RealtyDepotNY
Cell: 347-219-2037
Fax: 718-896-7020
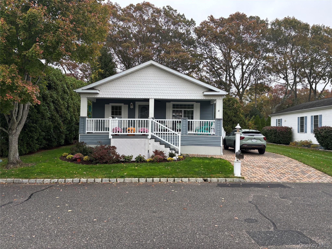
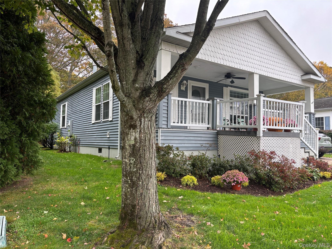
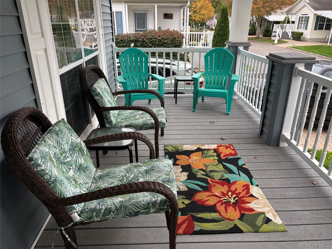
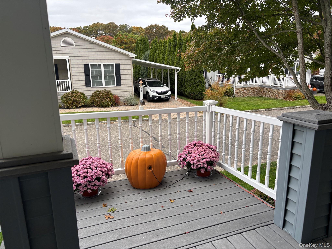
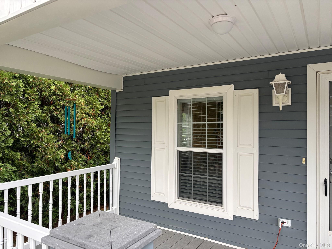
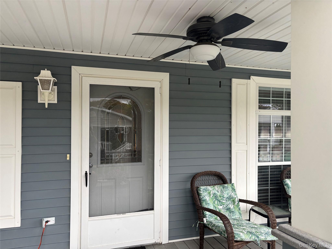
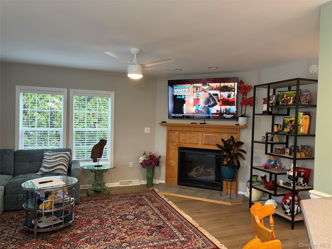
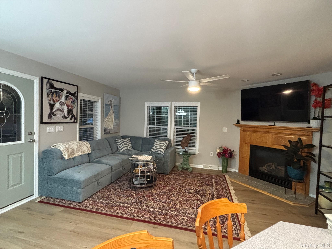
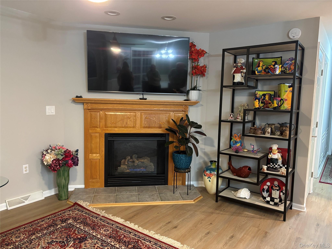
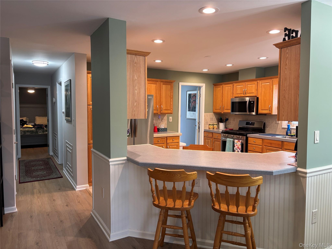
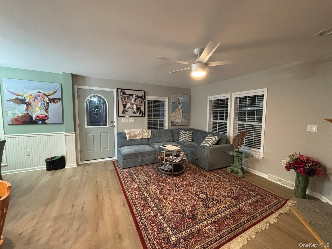
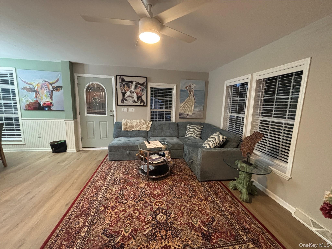
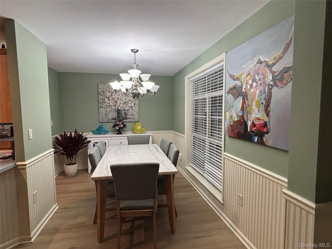
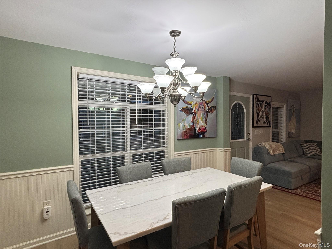
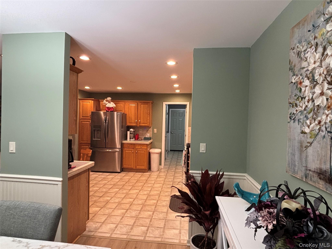
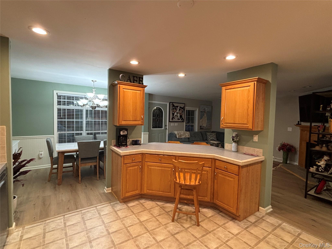
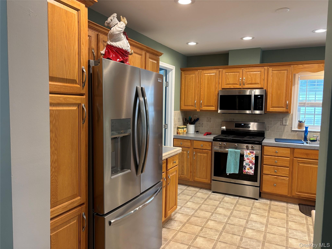
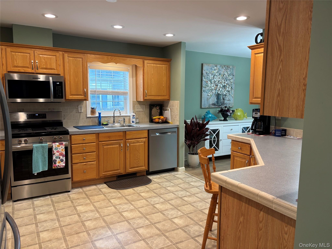
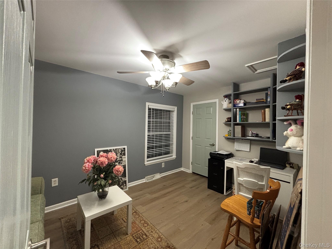
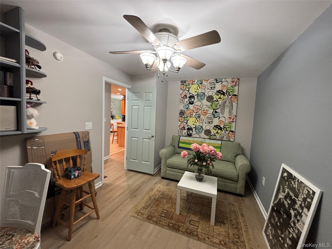
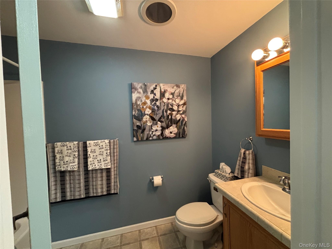
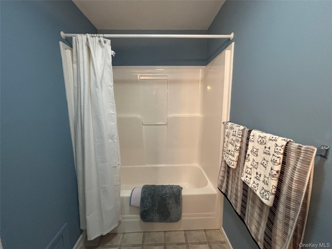
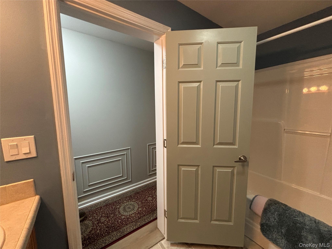
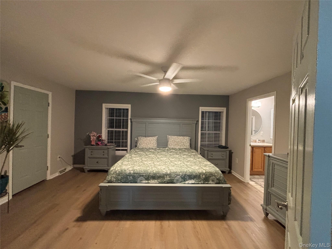
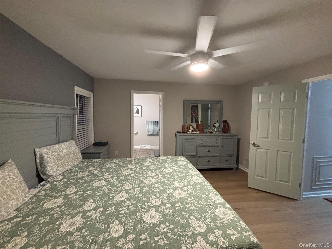
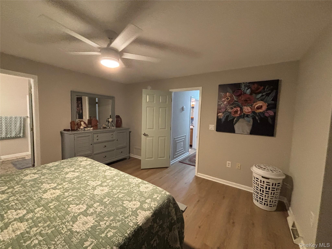
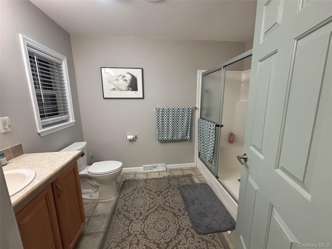
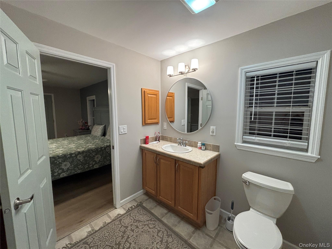
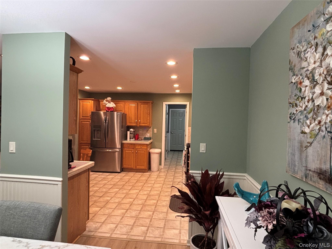
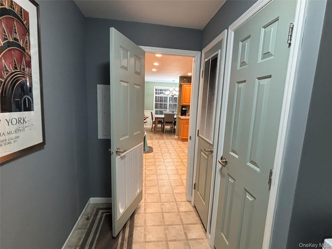
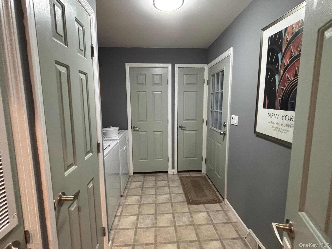
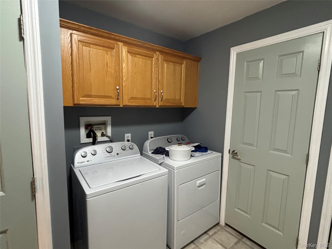
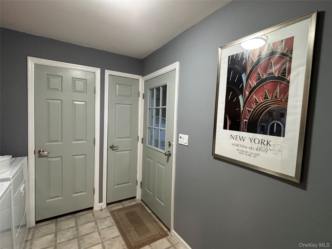
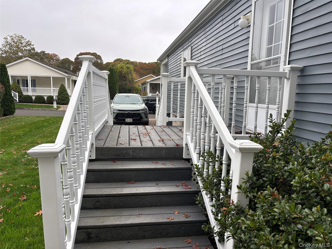
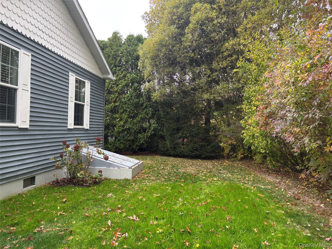
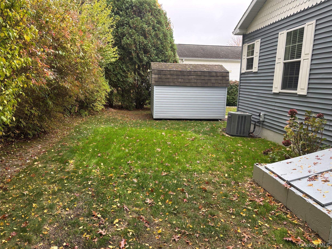
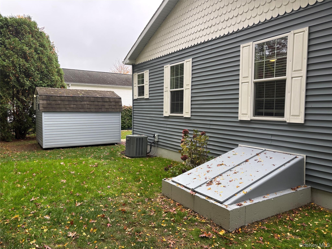
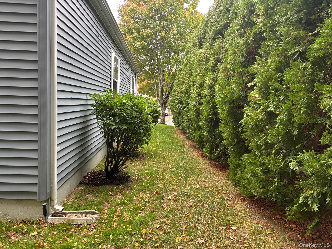
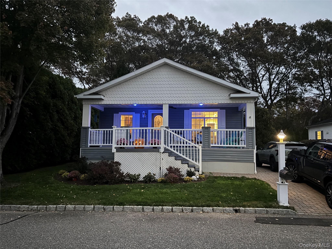
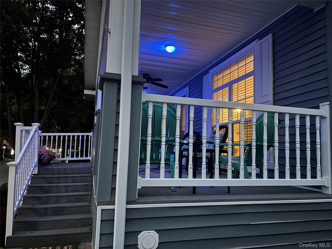
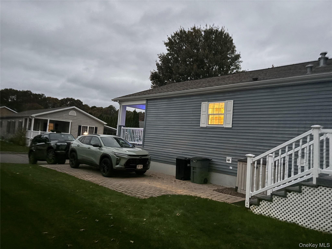
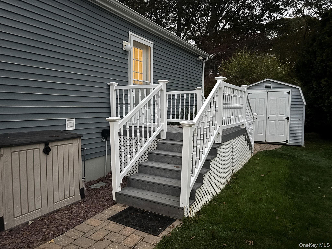
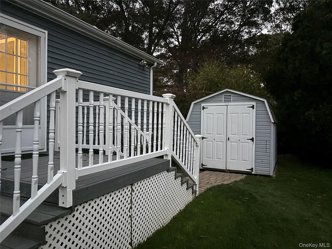
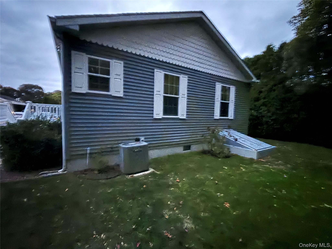
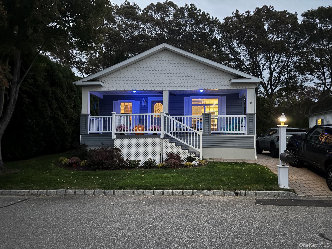
The Covered Front Porch Located At #506 Oakwood Is So Inviting, You Won’t Want To Leave! With Plenty Of Room For Outdoor Entertaining & Shelter From The Weather, The Porch Expands Across The Full Front Of The Home, & Features Newly Installed Outdoor Lighting With Multiple Color Options & A Ceiling Fan. The Front Entrance Leads You Into An Open Concept Living Area, With The Focal Point Being The Natural Gas Fireplace. Whether It’s Lounging On The Couch In The Living Room, Or Having A Meal At The Dining Rm Table Or Kitchen Counter, The Fireplace Will Sure To Be Enjoyed By All! A Den/second Bedroom & Guest Bath Is Located Off The Hallway. Continuing On, Leads You To The Primary Suite With It’s Own Private Bath- With The Recent Improvements To The Home, It Truly Is A Turn-key Home. The Buyer Can Move Right In! Newly Painted Rooms Throughout, New Flooring, All New Appliances Throughout, New Fixtures, & Newly Upgraded Electric. The Laundry & Utility Room With Lots Of Closets, Is Located Off The Kitchen & Has Easy Access To The Side Deck, Driveway, Shed With Electric & Private Backyard. The Four Foot Poured Concrete Crawlspace Is Located At The Rear Of The Home With Access Through Bilco Doors And Features, Electric & Plenty Of Room For Dry Storage. The Home Also Features Outdoor Security Lighting, Cac, Sprinkler System, Town Sewer & Water & Natural Gas Heat. Glenwood Village Is A 55 Plus Manufactured Home Community Offering A 49 Year Lease Starting At $725 Per Month. Monthly Maintenance Includes Water, Rubbish Removal, Town Sewer, Snow Removal (streets Only), Use Of Club House With State Of The Art Gym, Billiard Pool Room, Cards, Dance Hall, Library, Outdoor Park & Pool. See All That Glenwood Has To Offer.
| Location/Town | Riverhead |
| Area/County | Suffolk County |
| Prop. Type | Single Family House for Sale |
| Style | Cottage |
| Tax | $5,118.00 |
| Bedrooms | 2 |
| Total Rooms | 6 |
| Total Baths | 2 |
| Full Baths | 2 |
| Year Built | 2006 |
| Basement | Crawl Space |
| Lot Size | 60x75 |
| Lot SqFt | 4,500 |
| Cooling | Central Air |
| Heat Source | Natural Gas |
| Util Incl | Cable Available, Electricity Connected, Natural Gas Connected, Sewer Connected, Trash Collection Private, Underground Utilities, Water Connected |
| Features | Mailbox |
| Pool | Community |
| Days On Market | 3 |
| Lot Features | Back Yard, Level, Sprinklers In Front, Sprinklers In Rear |
| Parking Features | Driveway, Private |
| Tax Assessed Value | 24200 |
| Association Fee Includes | Common Area Maintenance, Pool Service, Sewer, Trash, Water |
| School District | Riverhead |
| Middle School | Riverhead Middle School |
| Elementary School | Pulaski Street Elementary Scho |
| High School | Riverhead Senior High School |
| Features | First floor bedroom, first floor full bath |
| Listing information courtesy of: Signature Premier Properties | |