RealtyDepotNY
Cell: 347-219-2037
Fax: 718-896-7020
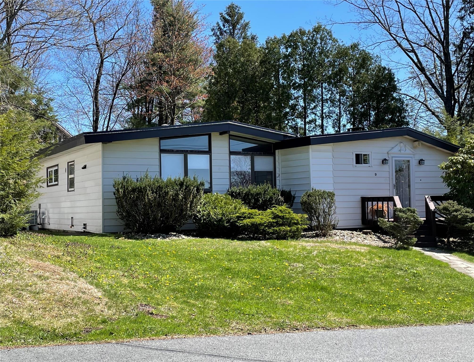


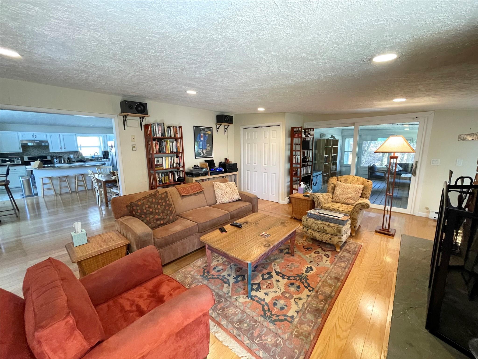
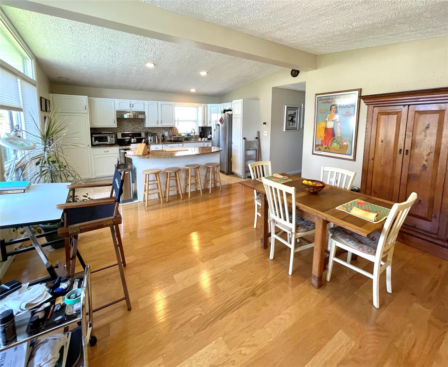
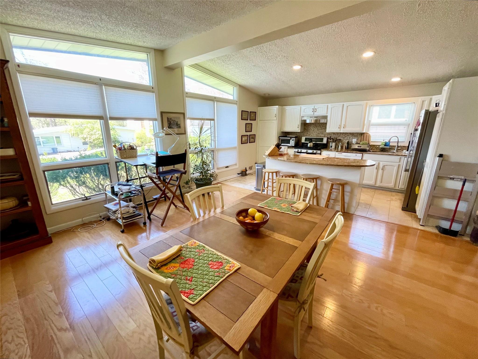
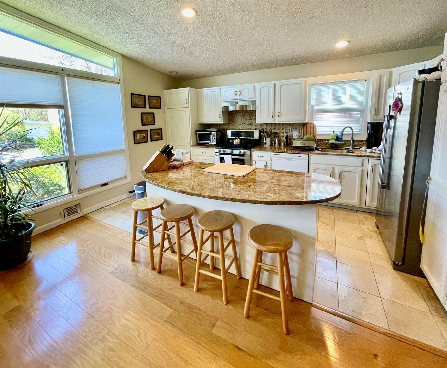
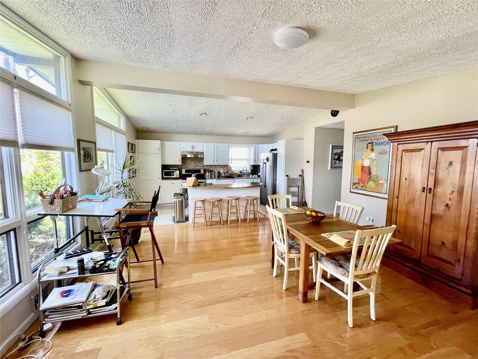
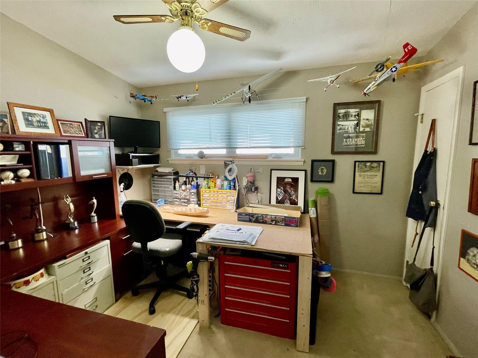
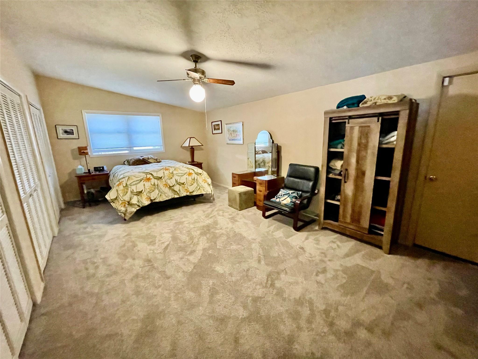
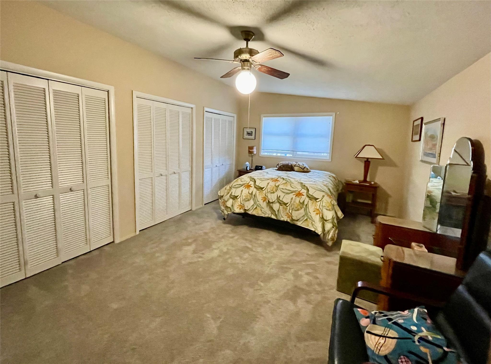
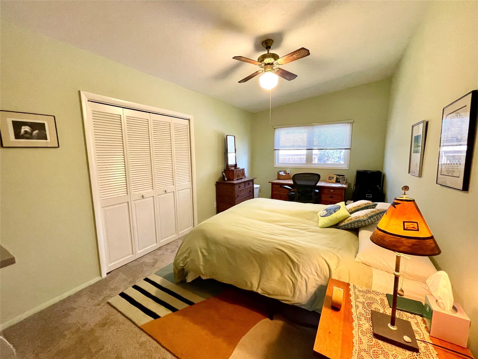
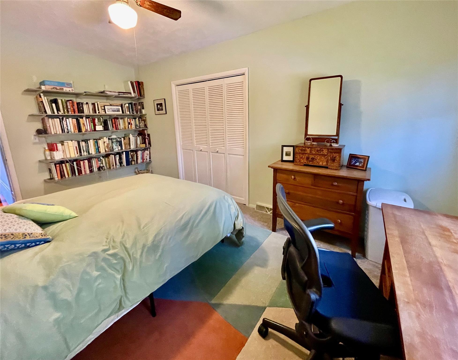
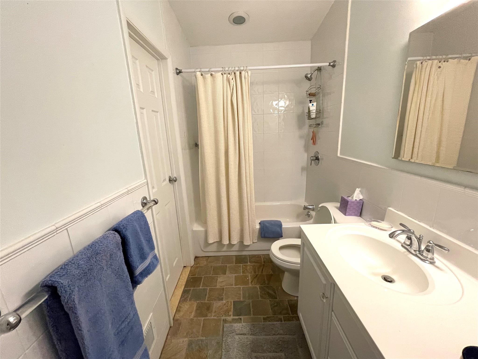
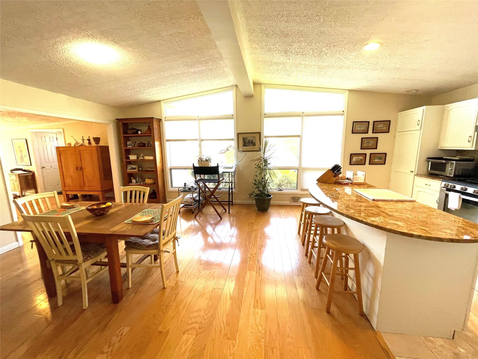
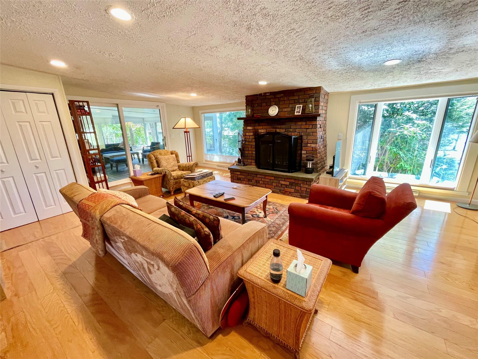
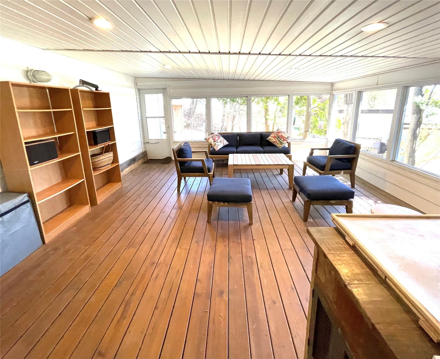
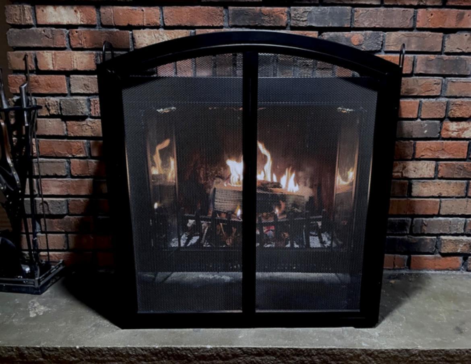
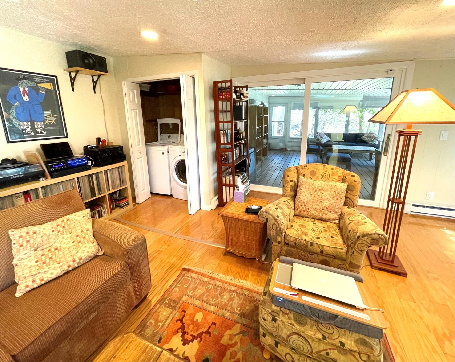
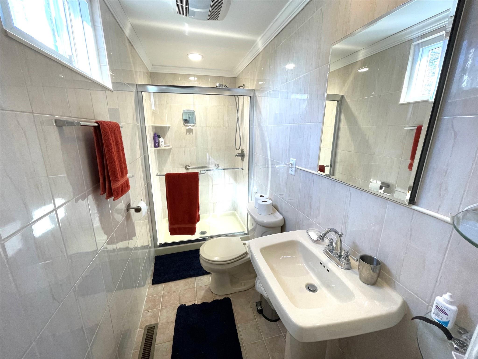
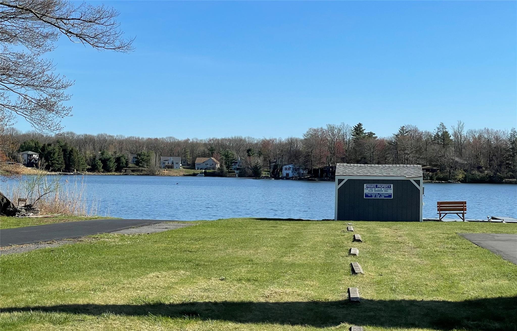
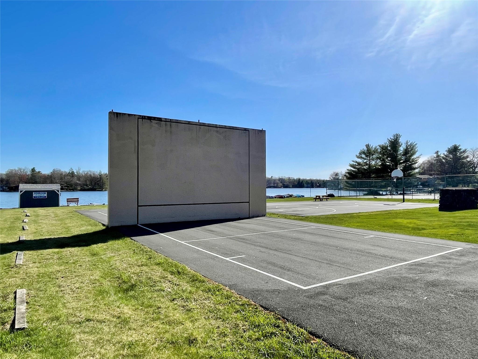
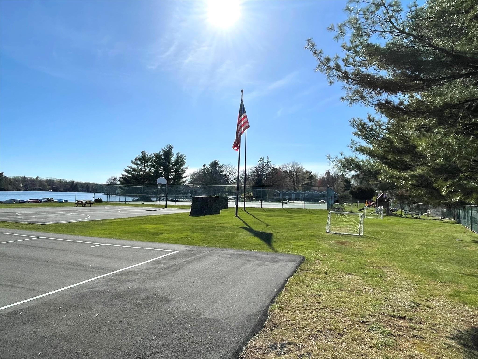


Heaven On Earth Is Now Yours. Experience The Enchanting Beauty Of Lake Louise Marie And The Endless Pleasures Of Swimming, Boating, Sail Boarding , With Bountiful Fishing In This Wonderful Lake Community That Offers A Community Boat Launch ( Electric, Rowing, Or Sail Only ) , In-ground Heated Pool, Tennis, Basketball, Pickle Ball, Handball, Playground And Clubhouse. The Use Of These Facilities Are Part Of Your Hoa. You Will Absolutely Fall In Love With This Stunning, Year-round Contemporary Style, Sun-filled 6 Room , 3 Bedroom, 2 Full Bath Ranch Home That Abounds With Elegant, Artistic Style & Flair. There Is A 17 X17, Sq Ft Enclosed Back Porch That Could Be Easily Finished For Additional 289 Sf Of Living Space. The House Features A Dramatic Open Floor Plan, Gleaming Hardwood Floors, Specialty Windows & Cathedral Ceilings In The Liv/din/kit. The Great Room Has A Lake View And Impressive Wood Burning Brick Fireplace. The Designer Kitchen Has Custom, Trendy White Cabinetry, Granite Counters & 7x 3.5 Ft Center Island Combined With A Spacious Dining Area. There Are 2 Lovely Full Baths And 3 Bedrooms ( 2 With New Carpeting). It Also Features A New Roof, New Front Deck, New Heat Pump & A/c System, New Hot Water Heater, New Refrigerator, New Washer, Dryer And More. Relax, Reduce Stress And Commune With Nature. All This And Yet It’s Close To Route 17/ I 86, Shopping, Great Restaurants, Medical Facilities, Skiing, Bethel Performing Arts Center With Concerts & Events & Museum, Resorts World Casino, And Is Approximately 90 Minutes To Nyc. Why Wait Any Longer To Start Enjoying Life. This Home Is Your Vacation Paradise.
| Location/Town | Thompson |
| Area/County | Sullivan County |
| Post Office/Postal City | Rock Hill |
| Prop. Type | Single Family House for Sale |
| Style | Ranch |
| Tax | $5,131.00 |
| Bedrooms | 3 |
| Total Rooms | 6 |
| Total Baths | 2 |
| Full Baths | 2 |
| Year Built | 1960 |
| Construction | Aluminum Siding |
| Lot SqFt | 7,841 |
| Cooling | Central Air |
| Heat Source | Baseboard |
| Util Incl | Electricity Connected |
| Days On Market | 4 |
| Tax Assessed Value | 108100 |
| Association Fee Includes | Common Area Maintenance |
| School District | Monticello |
| Middle School | Robert J Kaiser Middle School |
| Elementary School | Emma C Chase School |
| High School | Monticello High School |
| Features | First floor bedroom, first floor full bath, breakfast bar, eat-in kitchen |
| Listing information courtesy of: Howard Hanna Rand Realty | |