RealtyDepotNY
Cell: 347-219-2037
Fax: 718-896-7020
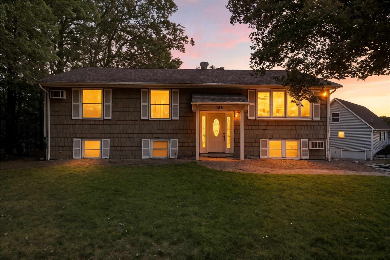

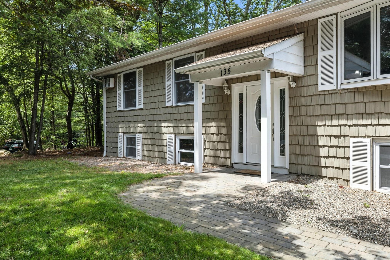
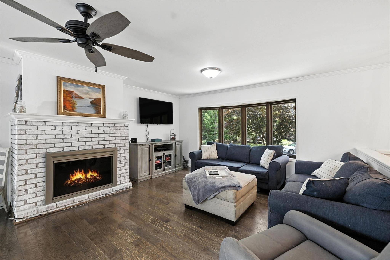

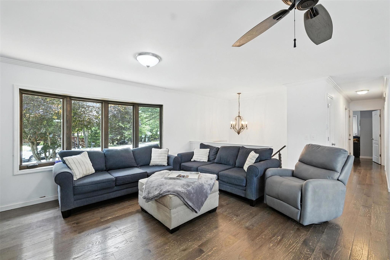
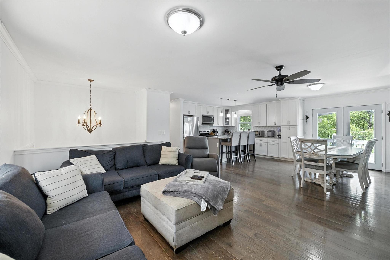

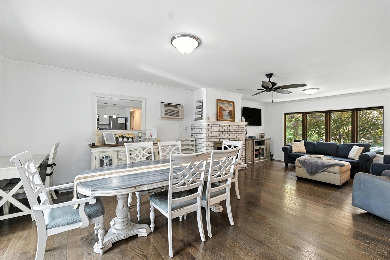
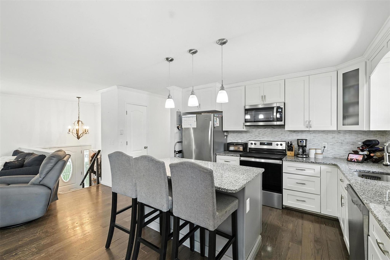
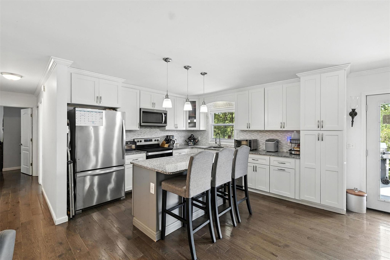
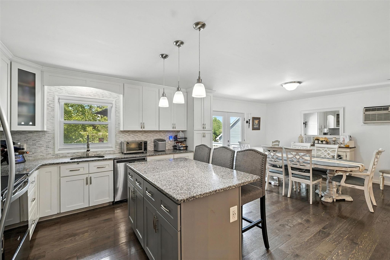
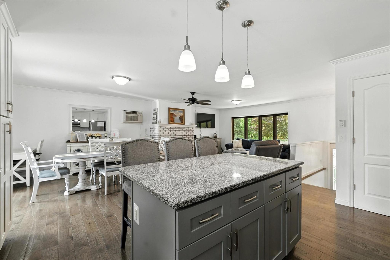
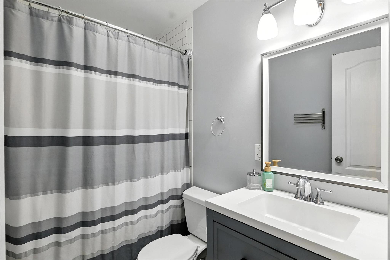
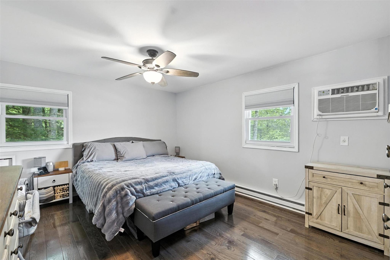
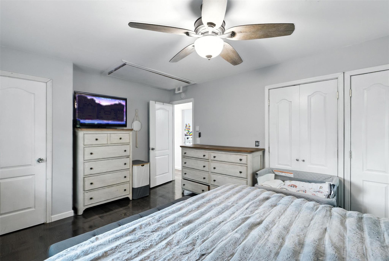
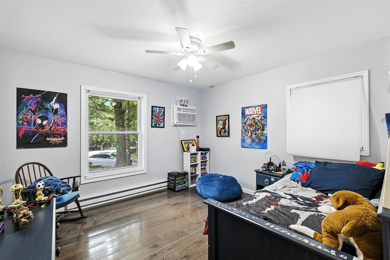

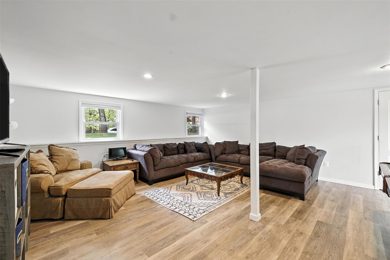
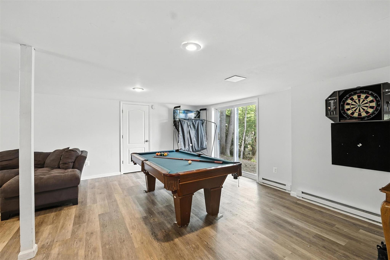
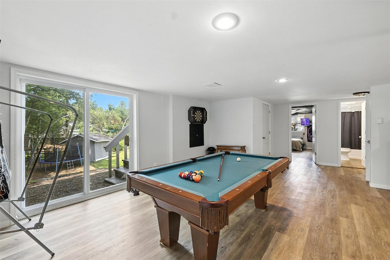
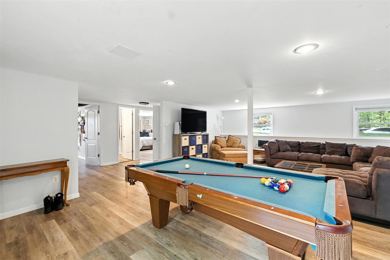
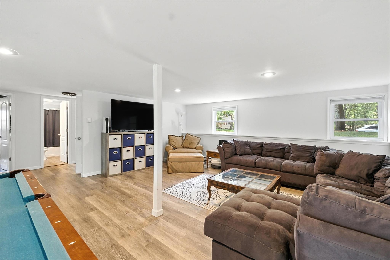

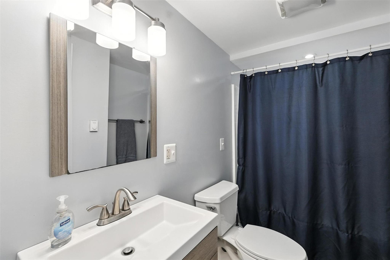

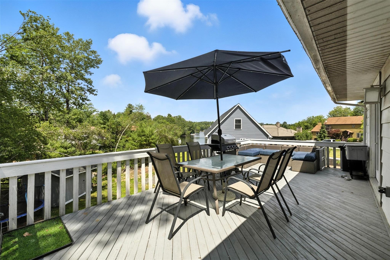
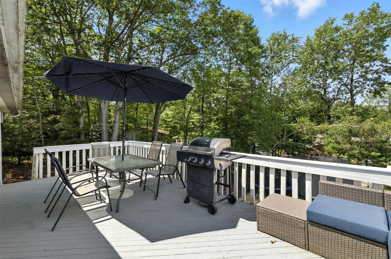
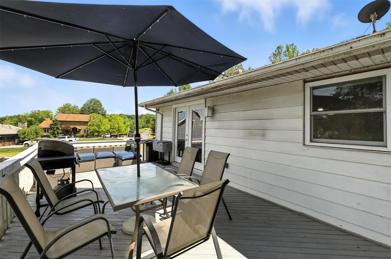
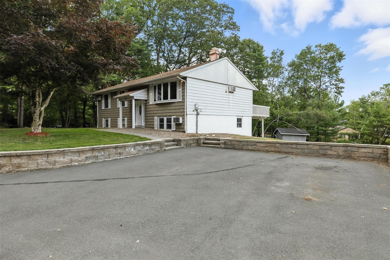
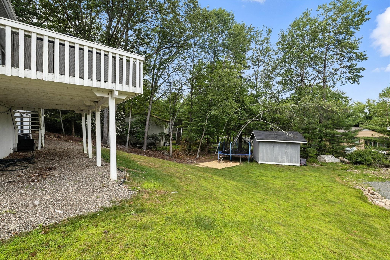
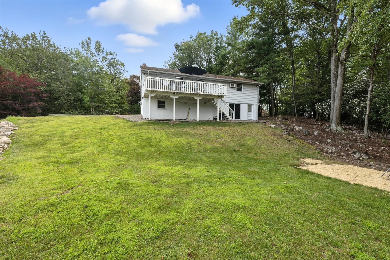
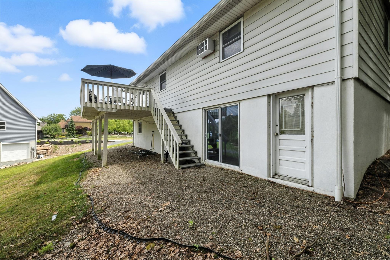
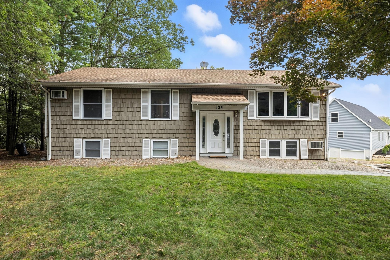
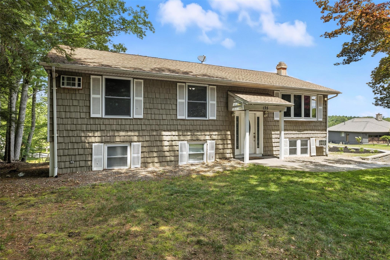
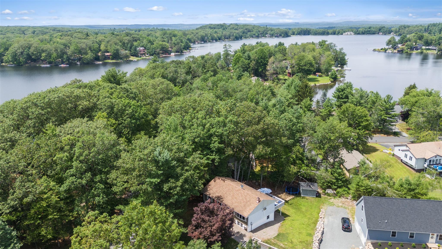

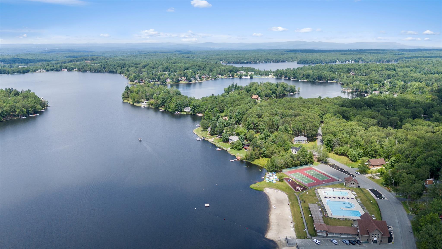
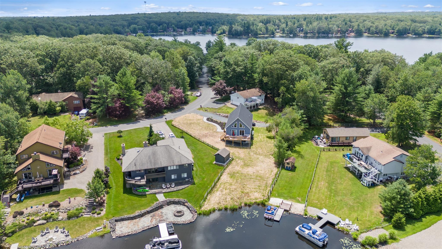
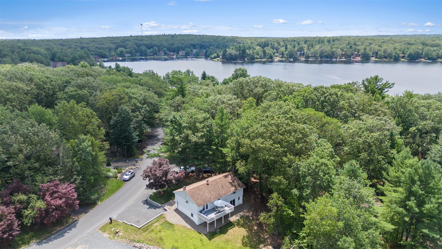
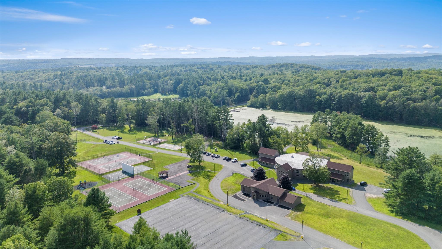

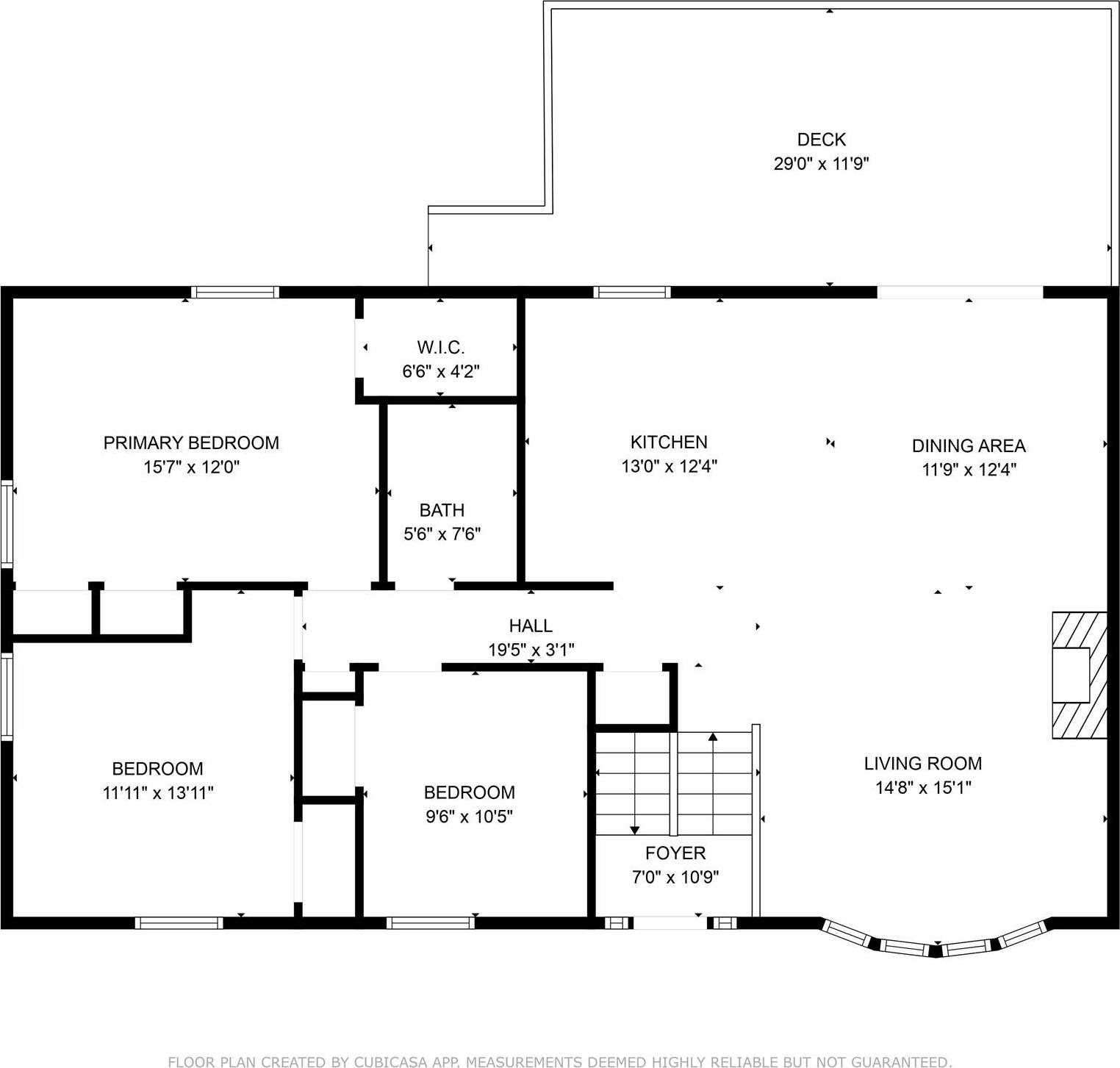
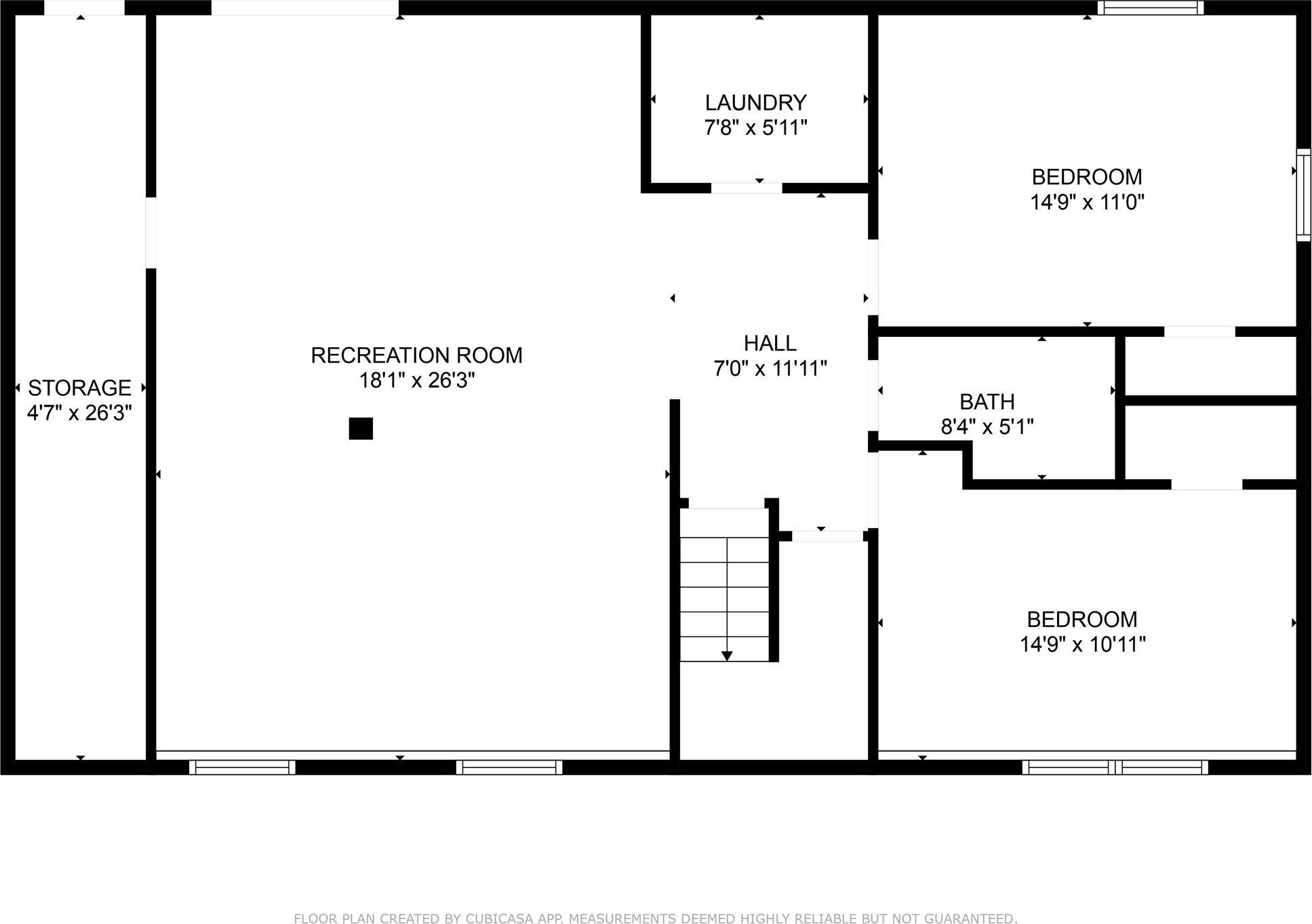
Nestled On A Desirable Corner Lot In Emerald Green, Sullivan County’s Premier Private Lake Community, This Beautifully Maintained 5-bedroom, 2-bathroom Home Offers Comfort, Style, And Convenience Just A Short Walk From All The Neighborhood’s Top-tier Amenities. The Upgraded Kitchen Features Granite Countertops, Stainless Steel Appliances, And Soft-close Cabinetry, Flowing Into A Bright Living Area With 5" Engineered Hardwood Floors And A Cozy Wood-burning Fireplace. The Lower Level Boasts A Spacious Family Room With Newer Lvp Flooring And Abundant Storage. Recent Updates Include A New Furnace And Hot Water Heater (2024), Exterior Hardscaping (2019), A Repaved Driveway (2021), And An 8-year-old Roof. Enjoy The Outdoors On A Generous Back Deck With Partial Lake Views. Emerald Green Offers Residents Access To Three Lakes For Electric Boating, Fishing, And Swimming, Two Pools, A Sandy Beach, Rentable Boat Slips, Tennis, Basketball, And Pickleball Courts, Playgrounds, A Dog Run, And A Clubhouse With A Gym And Indoor Walking Track. Conveniently Located With Easy Highway Access, Close To Schools, Shopping, And More—this Is The Perfect Full-time Residence Or Weekend Retreat. Don’t Miss Your Chance To Own In One Of Sullivan County’s Most Sought-after Communities!
| Location/Town | Thompson |
| Area/County | Sullivan County |
| Post Office/Postal City | Rock Hill |
| Prop. Type | Single Family House for Sale |
| Style | Raised Ranch |
| Tax | $8,054.00 |
| Bedrooms | 5 |
| Total Rooms | 9 |
| Total Baths | 2 |
| Full Baths | 2 |
| Year Built | 1972 |
| Basement | Finished, Walk-Out Access |
| Construction | Vinyl Siding |
| Lot SqFt | 13,504 |
| Cooling | Wall/Window Unit(s) |
| Heat Source | Baseboard |
| Util Incl | Cable Connected, Electricity Connected, Sewer Connected, Trash Collection Public, Water Connected |
| Features | Lighting, Mailbox, Rain Gutters |
| Condition | Actual |
| Patio | Deck |
| Days On Market | 48 |
| Community Features | Clubhouse, Fitness Center, Park, Playground, Pool, Tennis Court(s) |
| Parking Features | Driveway |
| Tax Assessed Value | 178200 |
| Association Fee Includes | Common Area Maintenance, Pool Service |
| School District | Monticello |
| Middle School | Robert J Kaiser Middle School |
| Elementary School | George L Cooke School |
| High School | Monticello High School |
| Features | First floor bedroom, first floor full bath, ceiling fan(s), chefs kitchen, eat-in kitchen, granite counters, kitchen island, recessed lighting |
| Listing information courtesy of: Keller Williams Realty | |