RealtyDepotNY
Cell: 347-219-2037
Fax: 718-896-7020
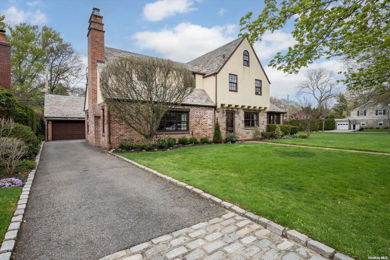
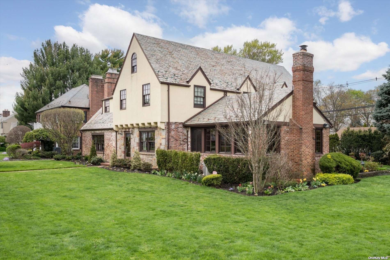
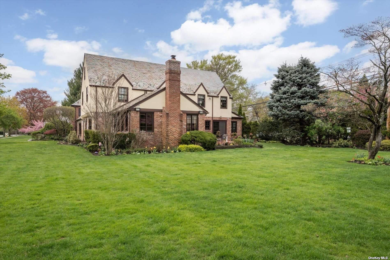
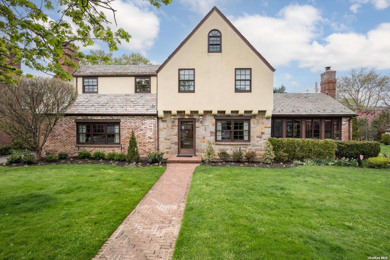
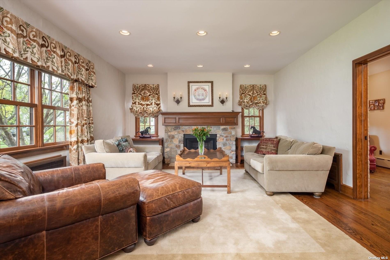
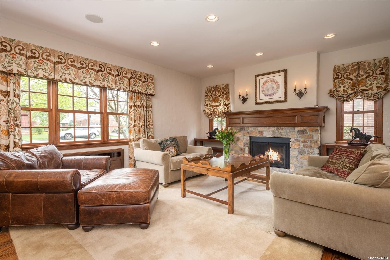
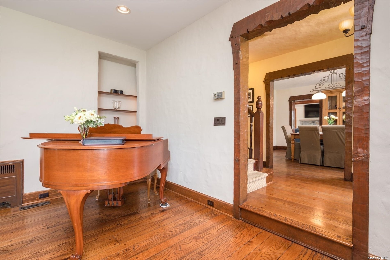
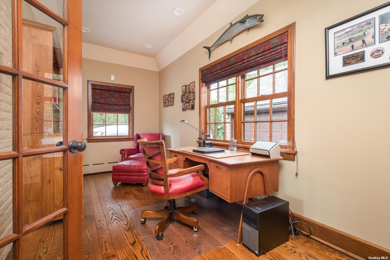
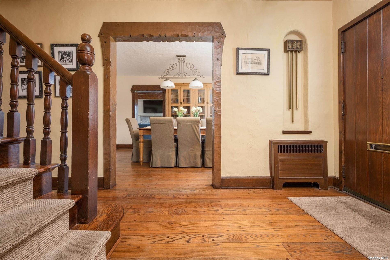
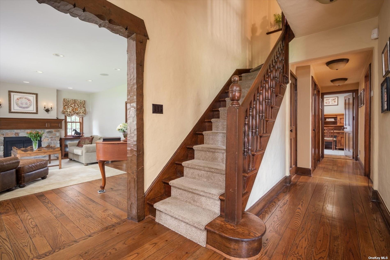
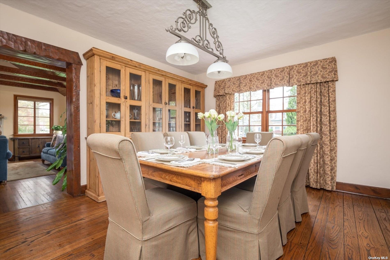
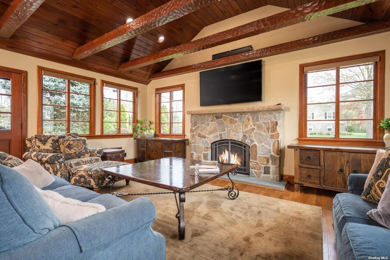
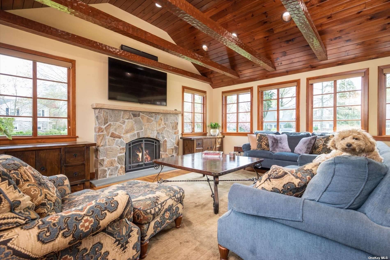
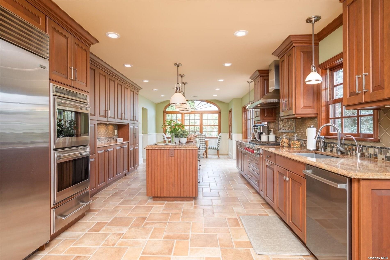
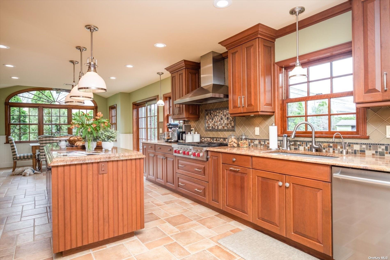
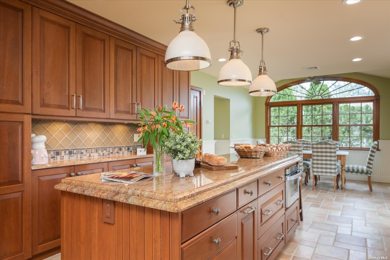
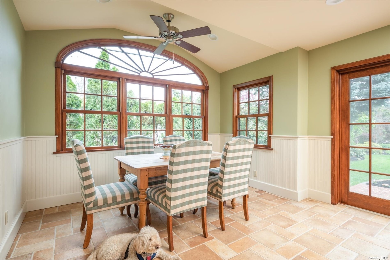
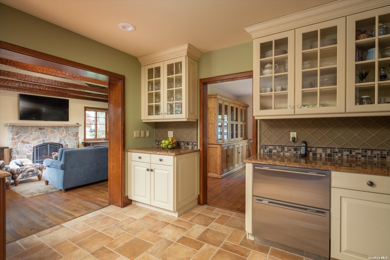
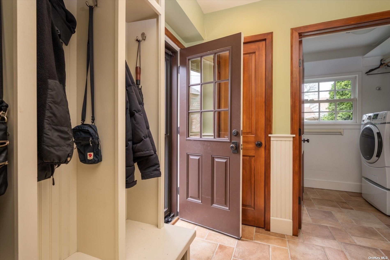
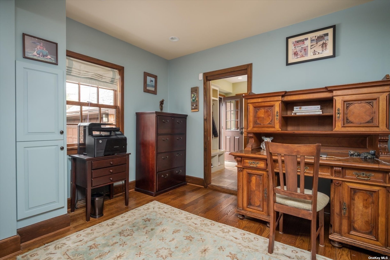
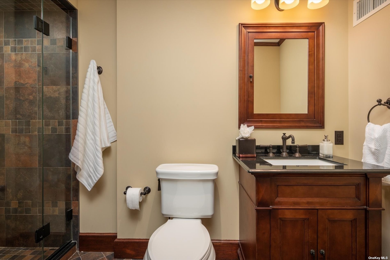
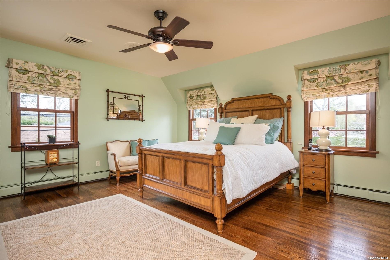
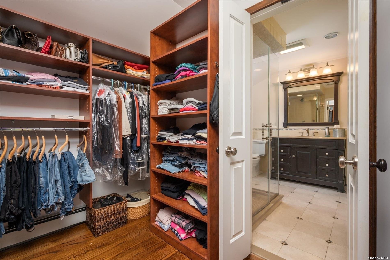
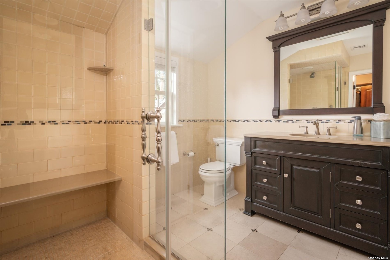
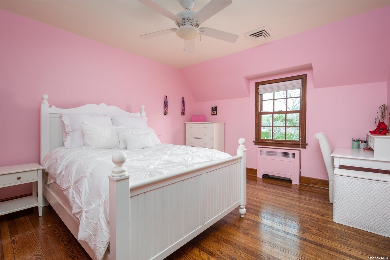
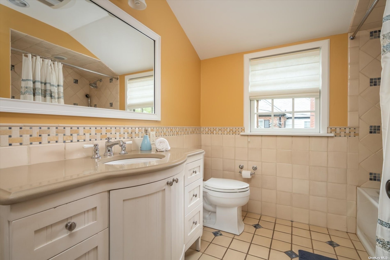
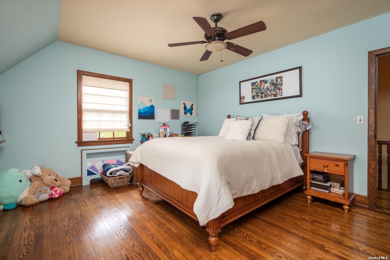
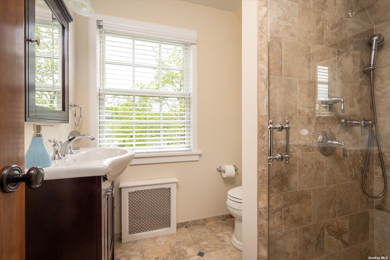
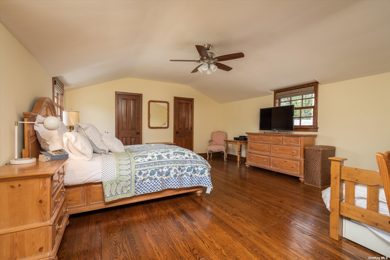
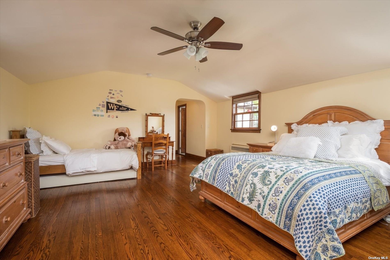
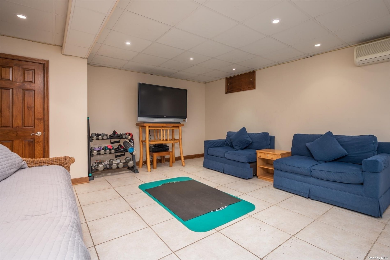
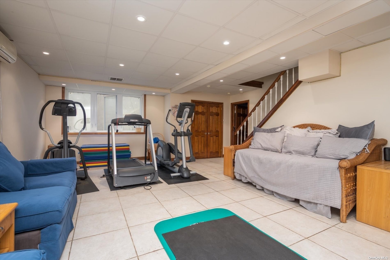
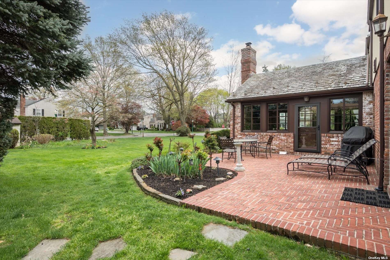
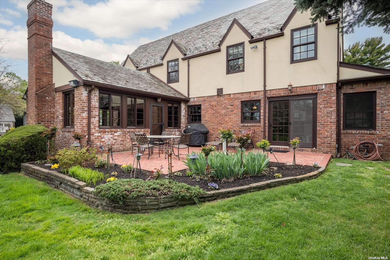
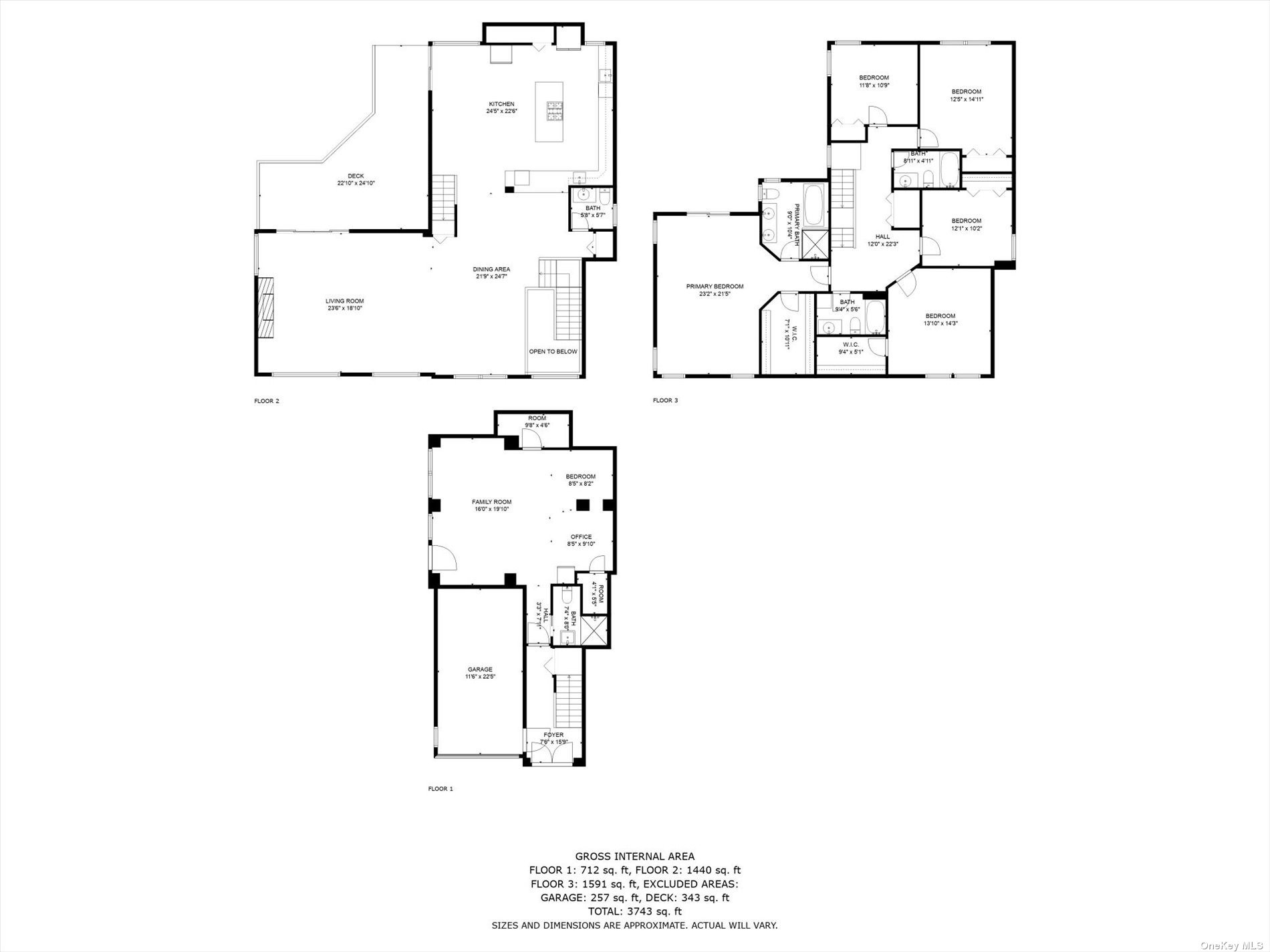
Welcome To 45 Wright Rd. A Modern Tudor-colonial, Completely Renovated In 2012. Maintaining A Timeless Sophistication, But Redesigned For Today's Lifestyle! The Sun-drenched Open Floor Plan Features A Formal Dining Room, Living Room & Den. Both The Formal Living Room & Vaulted Ceiling Den Have A Gas Fireplace! Striking Wide Peg & Plank Wood Floors, 9ft Ceilings, & Custom Built-ins With Elegant Wood Craftsmanship Create A Stately Upscale Ambiance. The Awe-inspiring Sizable East-in-kitchen Is Designed For Convenience. Perfect For The Inspired Home Chef. Equipped With State-of-the-art Appliances: Subzero Refrigerator & Refrigerator Freezer Drawers, Wolf Double Convection Ovens, A Wolf Six Burner Gas Stove Top Range. Microwave Oven Built Into The Center Island With Full Granite Countertops & Rutt Regency Cabinets. The Kitchen Opens To A Herringbone Brick Patio Surrounded By Rose And Perennial Gardens. The Mature Lush Grounds Envelope The Home In The Back, While The Front Features Brand New Landscaping. The Side Yard And Lot Is One The Largest In The Neighborhood! The Home Features Four Bedrooms, Four Full Bathrooms, Two Primary Suites And Two Swing Rooms Which Can Serve As Offices Or Bedrooms. There Is A Full Laundry Room, Built-in Mudroom, Pantry, & Multiple Coat/utility Closets. The Kitchen & Bathrooms Have Radiant Heating. There Is Gas Heat With 7 Zones, Central Air Conditioning And 2 Mini Split Heating/cooling Units - Which Makes The Home Very Energy & Cost Efficient. All Windows Were Changed To Marvin In 2012. The Attic Is Partially Finished. Temperature Controlled Finished Basement With Over 7ft Ceilings & Custom Egress Window. There Is A Freestanding Two Car Garage & Gardening Shed. The Alarm System Covers Every Window & Entryway. The Immaculately Maintained Slate Roof Is The Cherry-on-top To This No Expense Spared Exquisite Home!
| Location/Town | Rockville Centre |
| Area/County | Nassau |
| Prop. Type | Single Family House for Sale |
| Style | Tudor |
| Tax | $31,747.00 |
| Bedrooms | 4 |
| Total Rooms | 13 |
| Total Baths | 4 |
| Full Baths | 4 |
| Year Built | 1937 |
| Basement | Finished |
| Construction | Advanced Framing Technique, Stucco |
| Lot Size | 140x100 |
| Lot SqFt | 14,000 |
| Cooling | Central Air |
| Heat Source | Natural Gas, Radiant |
| Features | Sprinkler System |
| Property Amenities | Alarm system, dishwasher, dryer, freezer, microwave, refrigerator, shed |
| Window Features | New Windows |
| Lot Features | Corner Lot |
| Parking Features | Private, Attached, 2 Car Attached, Driveway, Garage |
| Tax Lot | 33 |
| School District | Rockville Centre |
| Middle School | South Side Middle School |
| High School | South Side High School |
| Features | First floor bedroom, cathedral ceiling(s), den/family room, eat-in kitchen, formal dining, granite counters, guest quarters, home office, master bath, pantry, storage, walk-in closet(s) |
| Listing information courtesy of: BERKSHIRE HATHAWAY | |