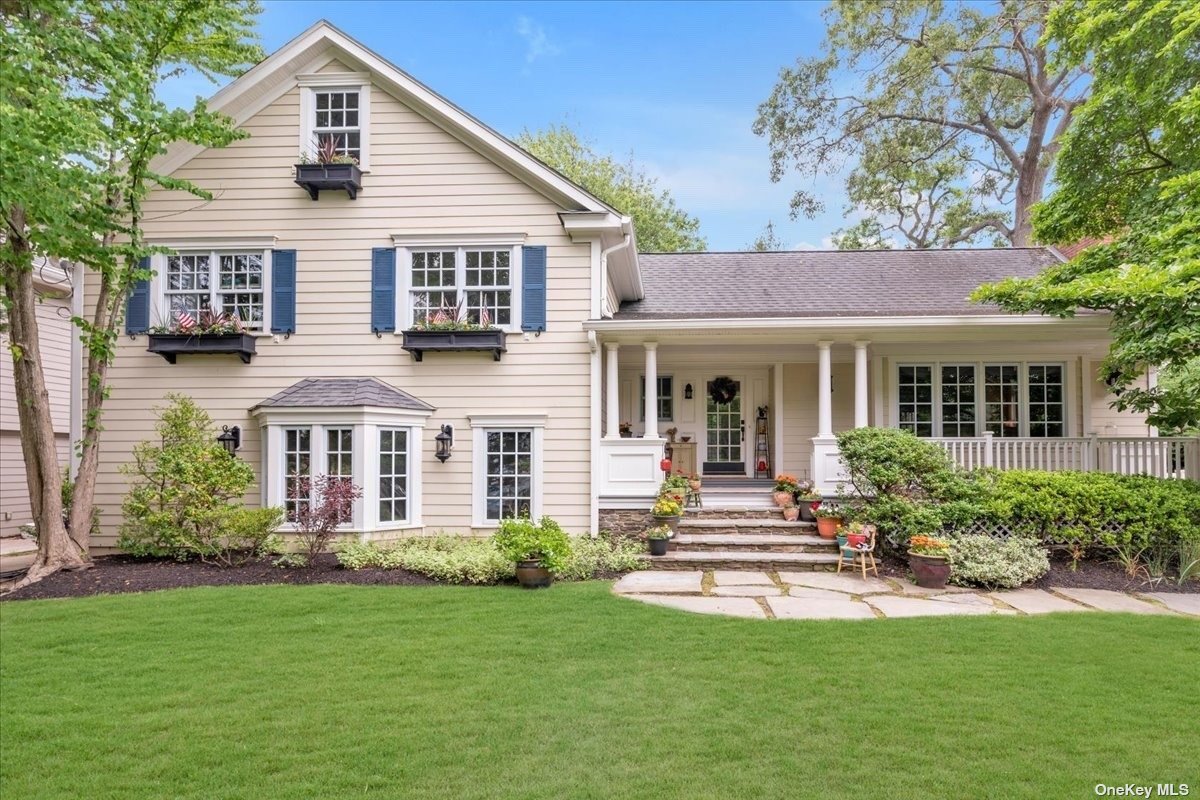RealtyDepotNY
Cell: 347-219-2037
Fax: 718-896-7020





























Located On Doctors Row In The Harvard Section Of The Incorporated Village Of Rockville Centre, This One Of A Kind 5 Bedroom, 3.5 Bath Split Level Offers Over 4000 Square Feet Of Living Space With A Great Layout Built On A Beautiful 12, 000 Square Foot Lot, With Private Fenced Yard And Semi Circular Paver Driveway. This House Features Custom Wood Paneling, Crowne Moldings And Gleaming Hardwood Floors Through-out, Wide Staircases, 5 Zone Gas Heat, Cac, 200 Amp Electric Service And More. The Home Has A Welcoming Front Porch, Magnificent Entry Hall, Large Living Room With Wood Burning Fireplace, Formal Dining With French Doors To Yard, Large Eat-in Kitchen, Family Room, Home Office And Full Finish Basement. Do Not Miss This Move-in Ready Beauty. Owner Financing Available Call For Details!
| Location/Town | Rockville Centre |
| Area/County | Nassau |
| Prop. Type | Single Family House for Sale |
| Style | Split Level |
| Tax | $25,033.00 |
| Bedrooms | 5 |
| Total Rooms | 10 |
| Total Baths | 4 |
| Full Baths | 3 |
| 3/4 Baths | 1 |
| Year Built | 1961 |
| Basement | Finished, Full |
| Construction | Frame, HardiPlank Type |
| Lot Size | 84x149 |
| Lot SqFt | 11,892 |
| Cooling | Central Air |
| Heat Source | Natural Gas, Hot Wat |
| Zoning | Res |
| Property Amenities | Dishwasher, dryer, freezer, microwave, refrigerator, wall oven, wall to wall carpet, washer |
| Patio | Patio, Porch |
| Lot Features | Level |
| Parking Features | Private, Driveway |
| Tax Lot | 328 |
| School District | Rockville Centre |
| Middle School | South Side Middle School |
| Elementary School | Hewitt School |
| High School | South Side High School |
| Features | First floor bedroom, cathedral ceiling(s), den/family room, eat-in kitchen, exercise room, formal dining, entrance foyer, granite counters, home office, living room/dining room combo, master bath, powder room, storage, walk-in closet(s) |
| Listing information courtesy of: Douglas Elliman Real Estate | |