RealtyDepotNY
Cell: 347-219-2037
Fax: 718-896-7020
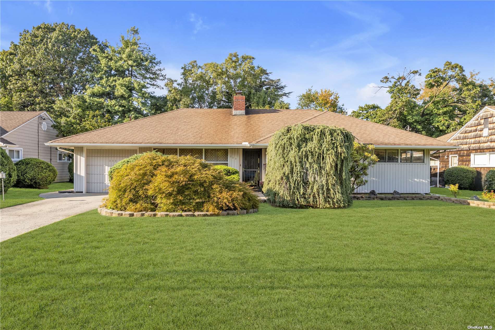
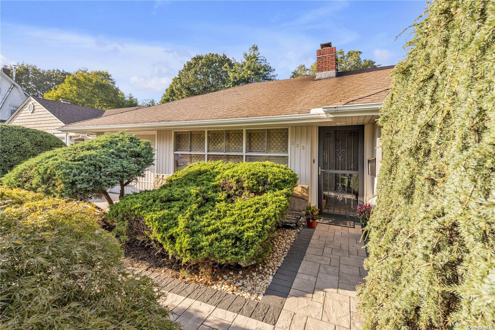
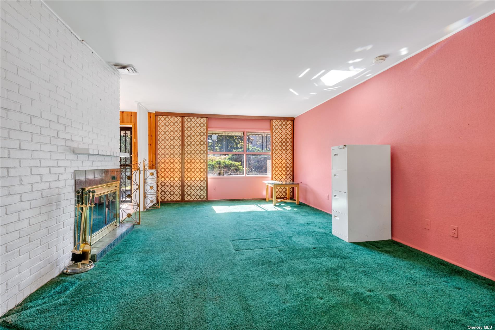
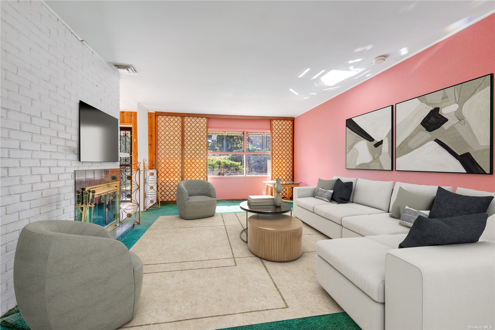
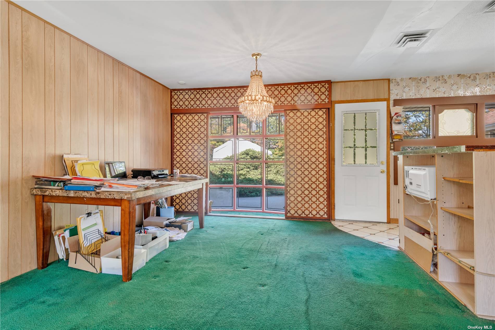
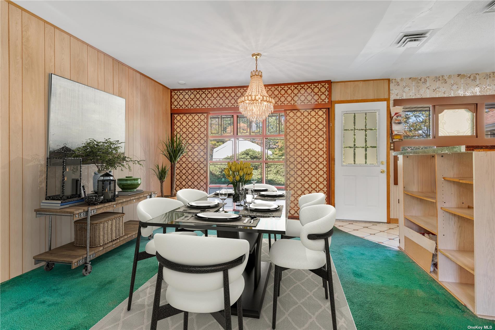
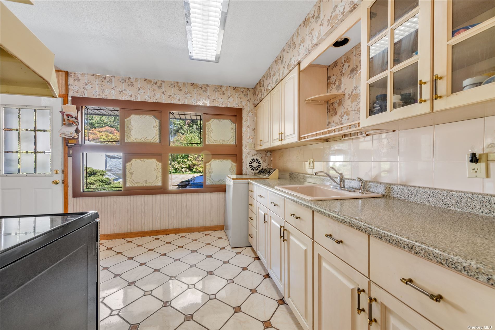
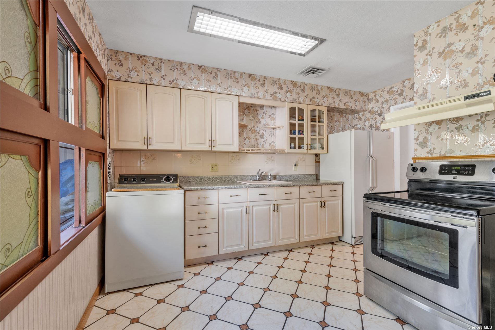
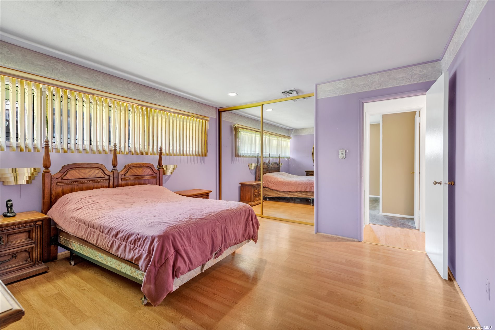
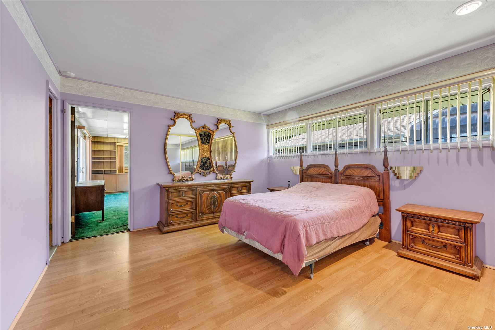
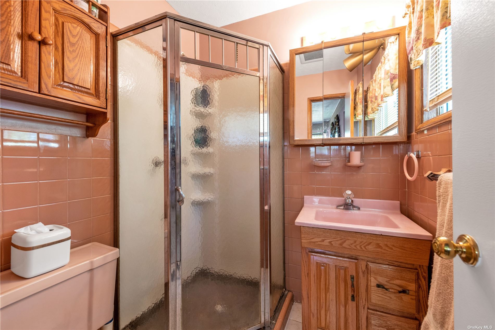
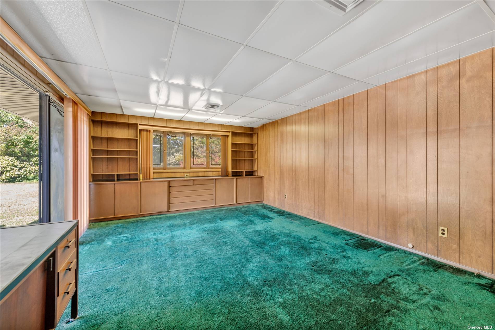
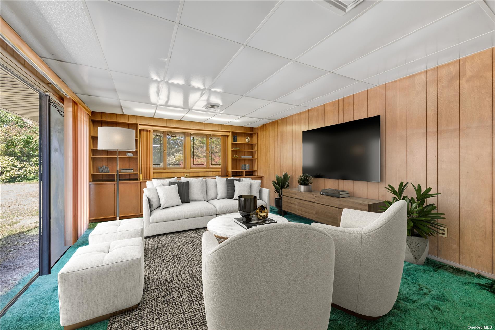
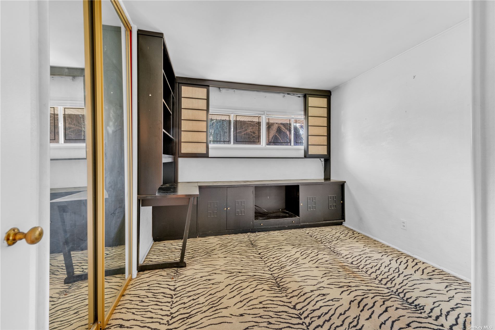
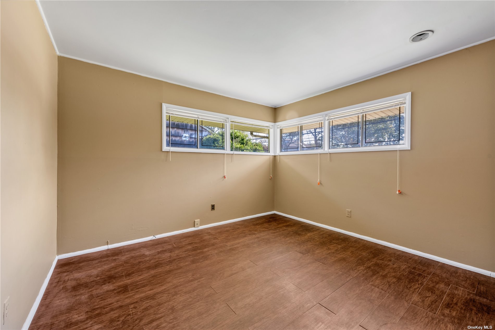
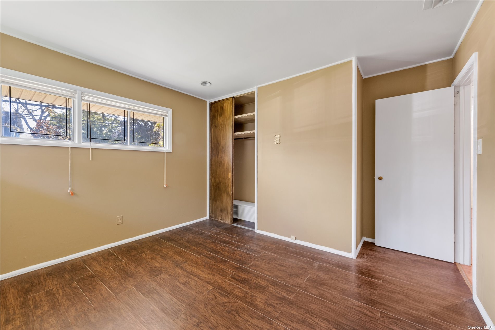
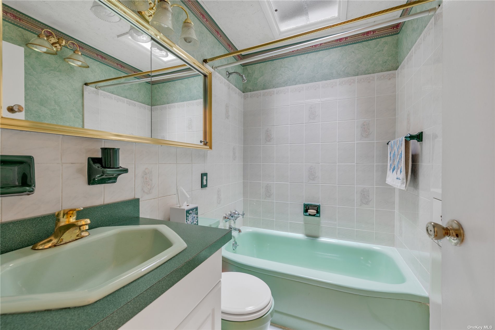
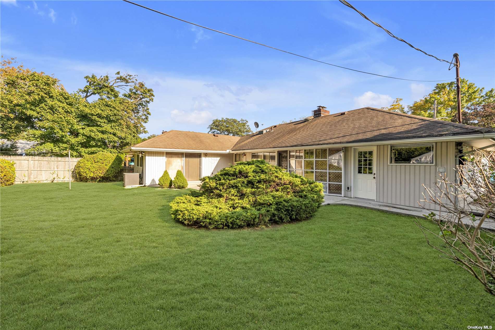
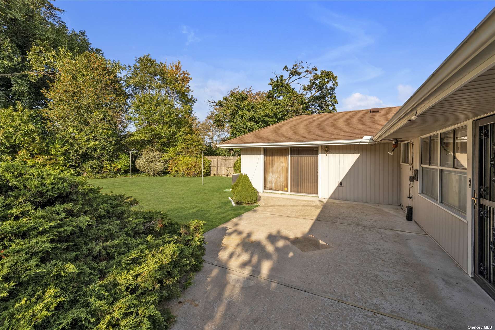
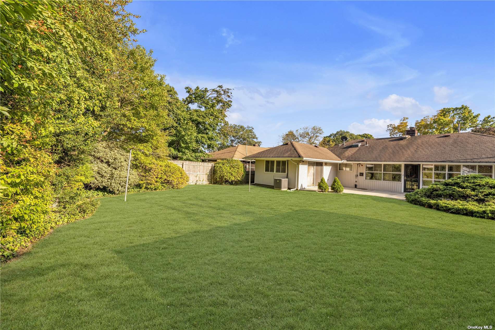
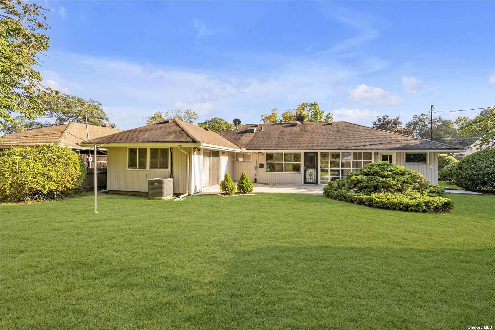
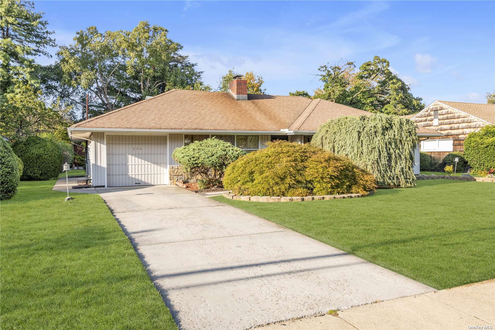
Step Into Single-level Serenity! Explore This Charming Ranch Home In The Heart Of Rockville Centre's Village. Nestled Within The Sought-after Village Of Rockville Centre, This Charming Ranch-style Residence Offers The Epitome Of Single-level Living. Set On A Beautifully Landscaped 70x137 Lot, This Home Boasts A Prime Location With Easy Access To An Array Of Amenities. You'll Find Yourself Just Moments Away From Top-notch Restaurants, Major Highways, Public Transportation Options, Extensive Shopping Opportunities, Schools, And Inviting Parks. Step Through The Welcoming Foyer And Into A Thoughtfully Designed Open-concept Living Space. The Cozy Living Room Features A Wood-burning Fireplace, Creating A Warm And Inviting Atmosphere. Adjacent, The Dining Room Seamlessly Connects To The Kitchen. A Spacious Primary Bedroom With A Full Bath Awaits, Along With Three Additional Bedrooms That Can Double As A Den, Featuring Sliders That Lead To The Backyard Patio. Convenience Is Key With A Utility Room & Offering Ample Closet And Storage Space To Keep Your Home Organized. The Attached Garage And Private Driveway Provide Hassle-free Parking Options. Enjoy Outdoor Gatherings In Your Generously Sized Yard With A Charming Patio, Perfect For Entertaining Family And Friends. Additional Highlights Include Central Air Conditioning For Your Comfort And A New Boiler Installed In 2019. All Of This Is Within The Baldwin School District With Plaza Elementary. Experience The Ease And Charm Of Single-level Living In This Lovely Rockville Centre Home.
| Location/Town | Rockville Centre |
| Area/County | Nassau |
| Prop. Type | Single Family House for Sale |
| Style | Ranch |
| Tax | $13,898.00 |
| Bedrooms | 4 |
| Total Rooms | 7 |
| Total Baths | 2 |
| Full Baths | 2 |
| Year Built | 1952 |
| Basement | None |
| Construction | Frame, Vinyl Siding |
| Lot Size | 70x137 |
| Lot SqFt | 9,870 |
| Cooling | Central Air |
| Heat Source | Oil, Radiant |
| Property Amenities | Dryer, refrigerator, washer |
| Condition | Good |
| Patio | Patio |
| Window Features | Skylight(s) |
| Community Features | Park, Near Public Transportation |
| Lot Features | Near Public Transit |
| Parking Features | Private, Attached, 1 Car Attached |
| Tax Lot | 31 |
| School District | Baldwin |
| Middle School | Baldwin Middle School |
| Elementary School | Plaza Elementary School |
| High School | Baldwin Senior High School |
| Features | Master downstairs, first floor bedroom, eat-in kitchen, formal dining, entrance foyer, master bath, storage |
| Listing information courtesy of: Daniel Gale Sothebys Intl Rlty | |