RealtyDepotNY
Cell: 347-219-2037
Fax: 718-896-7020
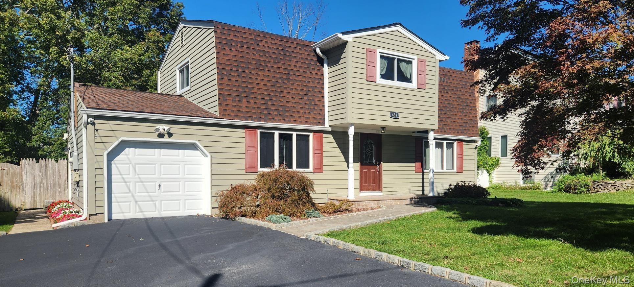
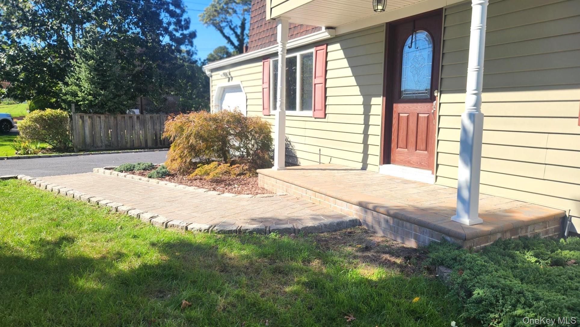
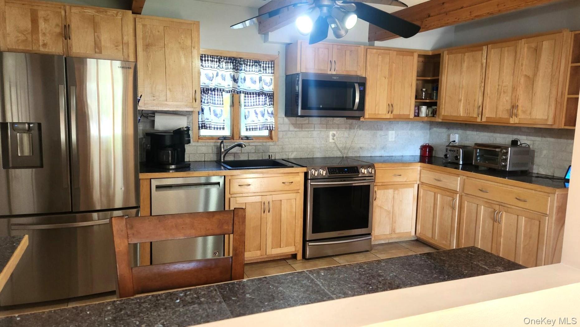
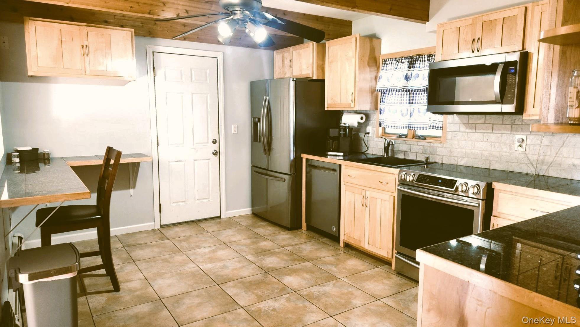
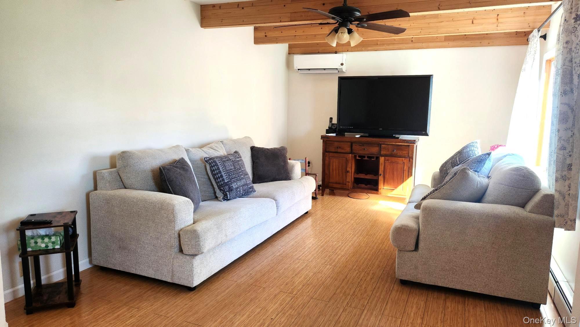
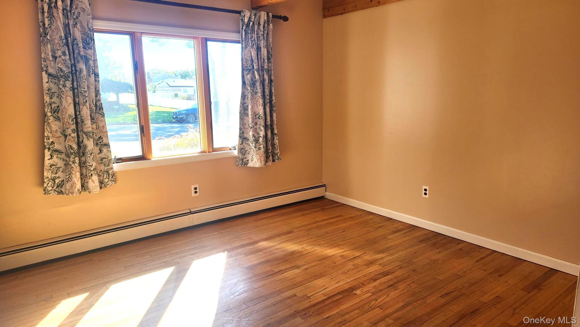
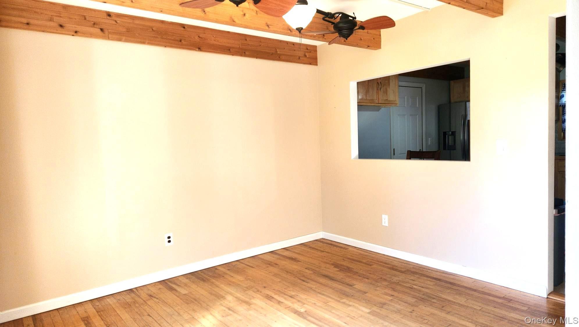
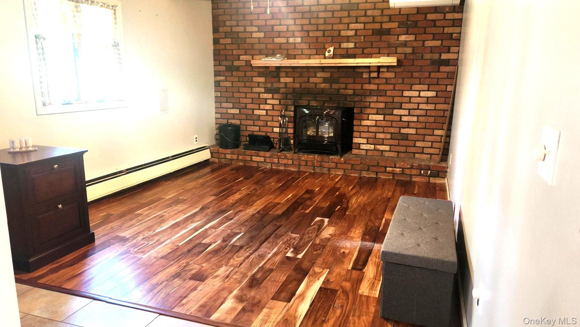
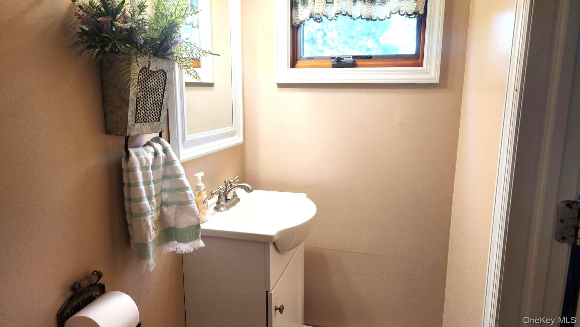
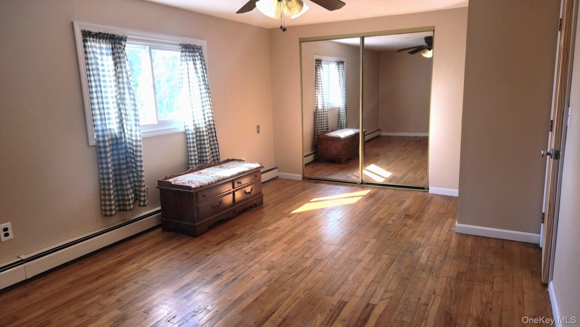
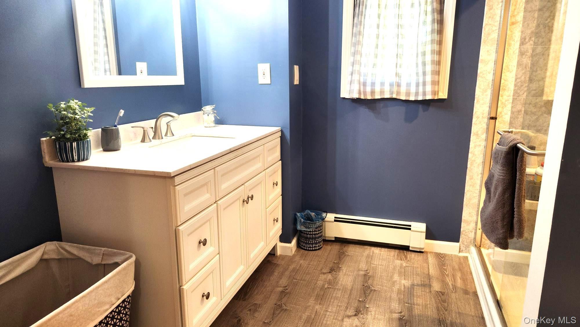
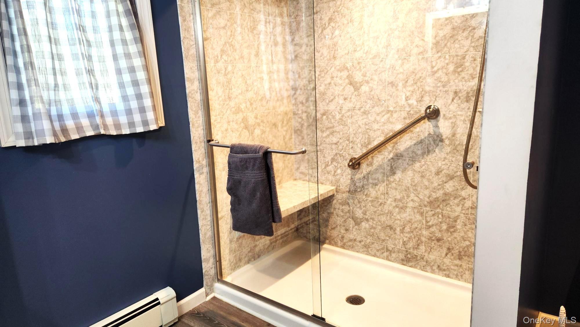
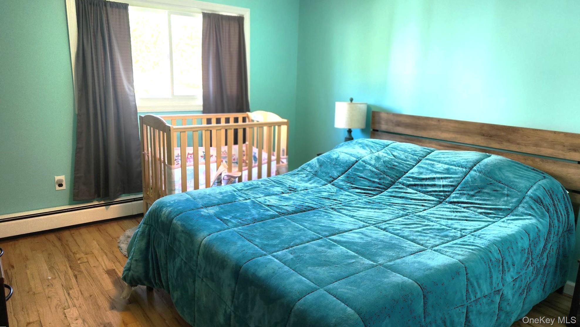
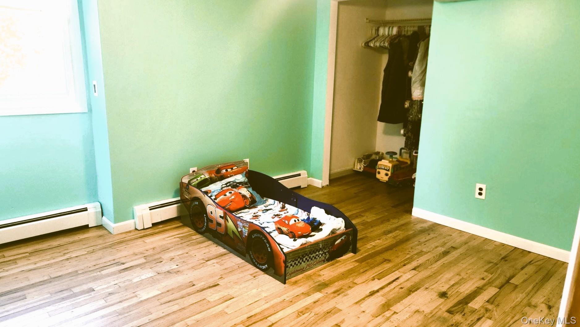
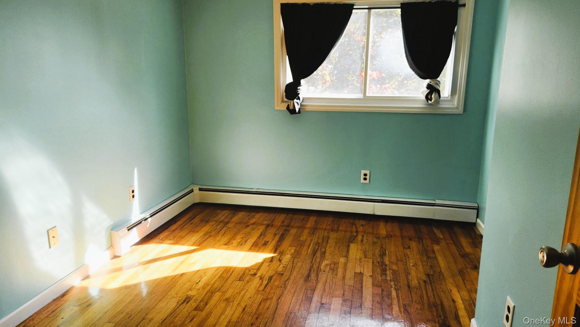
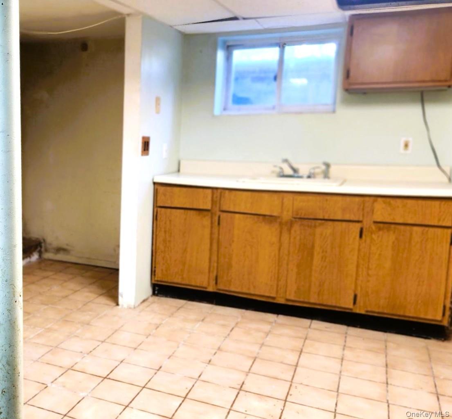
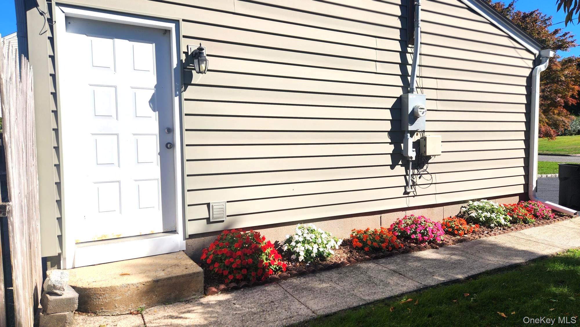
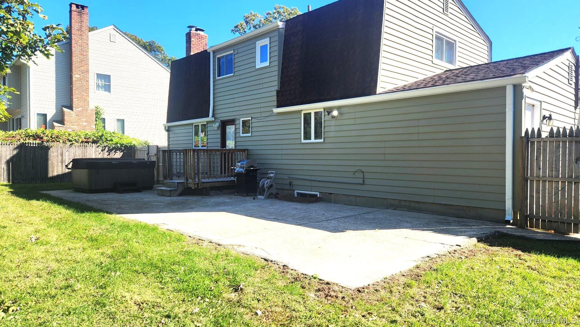
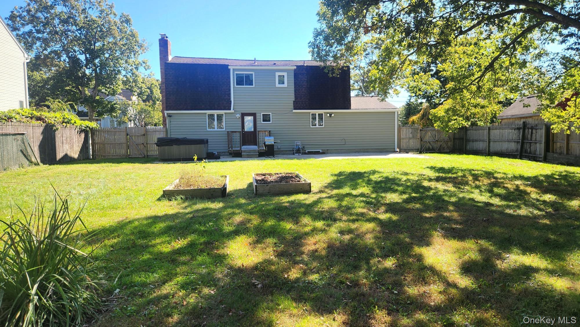
Welcome To This Lovely Colonial Home Located In The Lakeland Area Of Ronkonkoma, Connetquot Schools. Enter This Home From Charming Paver Walkway And Porch, Leading Through A Newer Door Into Foyer, Large Formal Living Room, Updated Eat-in-kitchen With Custom Wood Cabinets, Newer Stainless Steel Appliances Including Induction Stove, Entrance To Heated Garage, Formal Dining Room With Opening To Kitchen, Cozy Den With Woodburning Fireplace With Insert Energy Efficient Freestanding Vermont Cast Iron Burner, Door To Beautiful 75 X150 Flat Yard With Large Patio For Entertaining And Hot Tub (gift). Upstairs: All Very Large Bedrooms, Walk In Closet, Including Huge Primary Bedroom, New Full Bath, Raised Panel Doors, All Hardwood Floors, Lower Lever: The Full Finished Basement Offers Incredible Expansion Potential And Features A Convenient Outside Entrance. This Space Is Currently Configured Into 4 Separate Rooms, Complete With A Wet Bar, A Full Bathroom, Including Plumbing, Electric, Baseboard Heating. “please Note” This Area Requires Tender Loving Care (tlc) Allowing The New Owner The Unique Opportunity To Customize The Space To Their Exact Style And Need. Newer Roof, Updated Windows, Comfort Is Ensured Year-round With 6 Split- System Providing Both Cooling And Supplemental Heating Throughout Home. Baseboard Heat Is Provided By A 4 Zone Peerless Boiler With Separate Hot Water Heater.
| Location/Town | Islip |
| Area/County | Suffolk County |
| Post Office/Postal City | Ronkonkoma |
| Prop. Type | Single Family House for Sale |
| Style | Colonial |
| Tax | $11,978.00 |
| Bedrooms | 4 |
| Total Rooms | 8 |
| Total Baths | 3 |
| Full Baths | 1 |
| 3/4 Baths | 2 |
| Year Built | 1970 |
| Basement | Finished, Full, Partially Finished, Storage Space, Walk-Out Access |
| Construction | Vinyl Siding |
| Lot SqFt | 11,326 |
| Cooling | Ductless, ENERGY STAR Qualified Equ |
| Heat Source | Oil |
| Util Incl | Electricity Connected |
| Patio | Patio |
| Days On Market | 2 |
| Window Features | Double Pane Windows |
| Parking Features | Driveway, Garage |
| Tax Assessed Value | 38800 |
| School District | Connetquot |
| Middle School | Ronkonkoma Middle School |
| Elementary School | Helen B Duffield Elementary Sc |
| High School | Connetquot High School |
| Features | Beamed ceilings, breakfast bar, ceiling fan(s), eat-in kitchen, entrance foyer, formal dining, open kitchen, pantry, tile counters, walk through kitchen, washer/dryer hookup, wet bar |
| Listing information courtesy of: Coldwell Banker American Homes | |