RealtyDepotNY
Cell: 347-219-2037
Fax: 718-896-7020
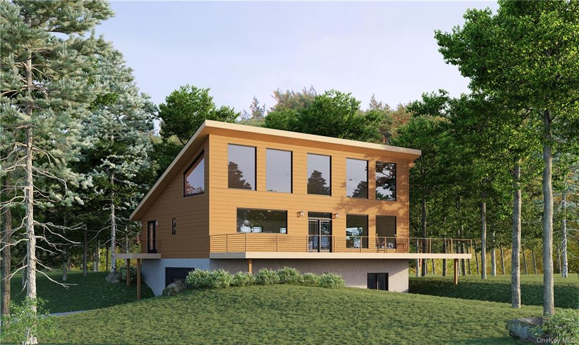
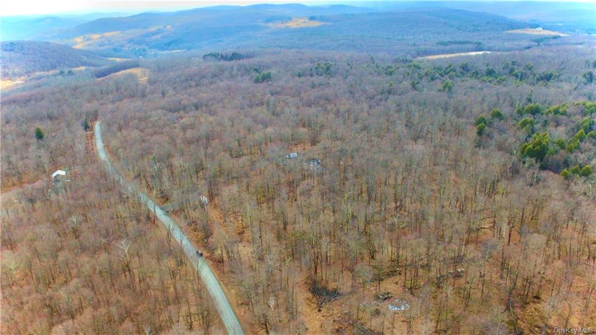
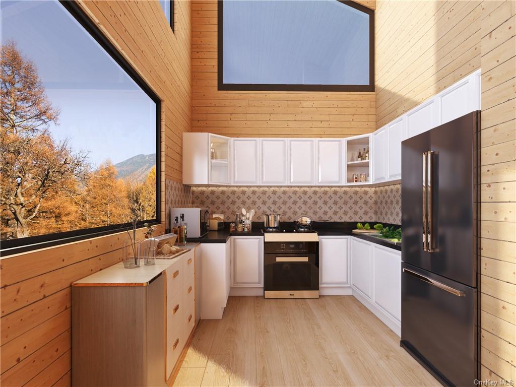
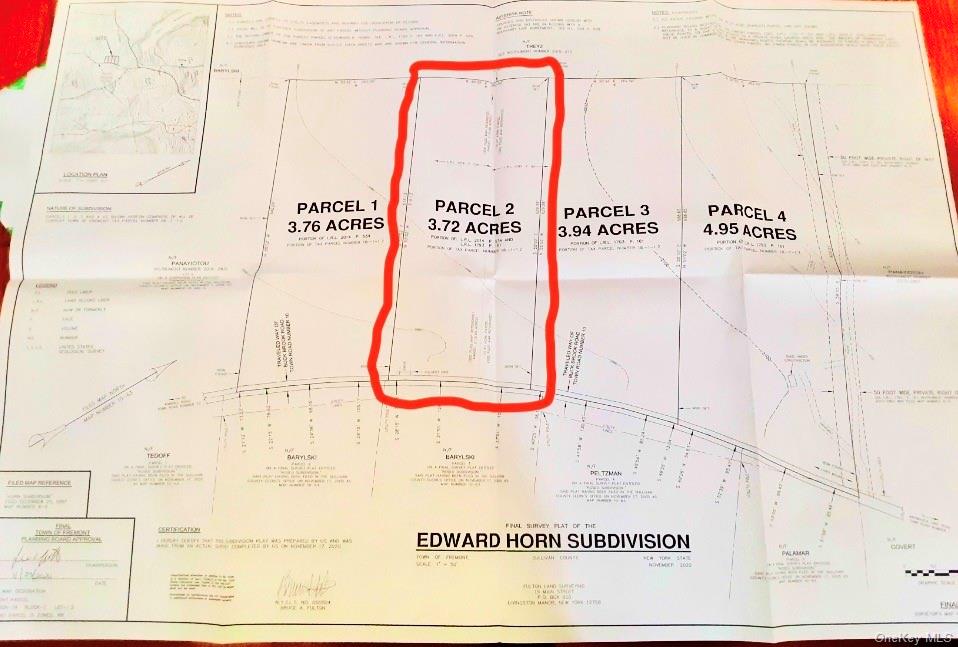
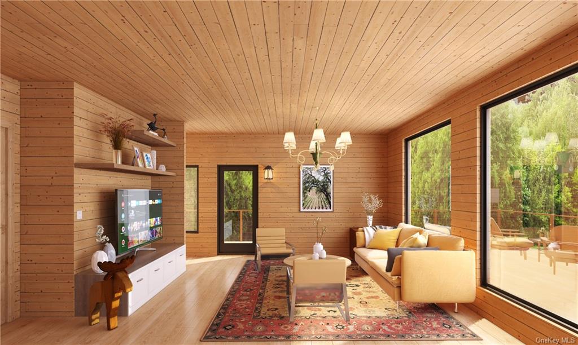
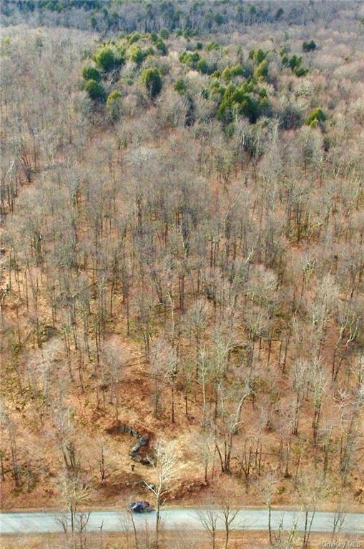
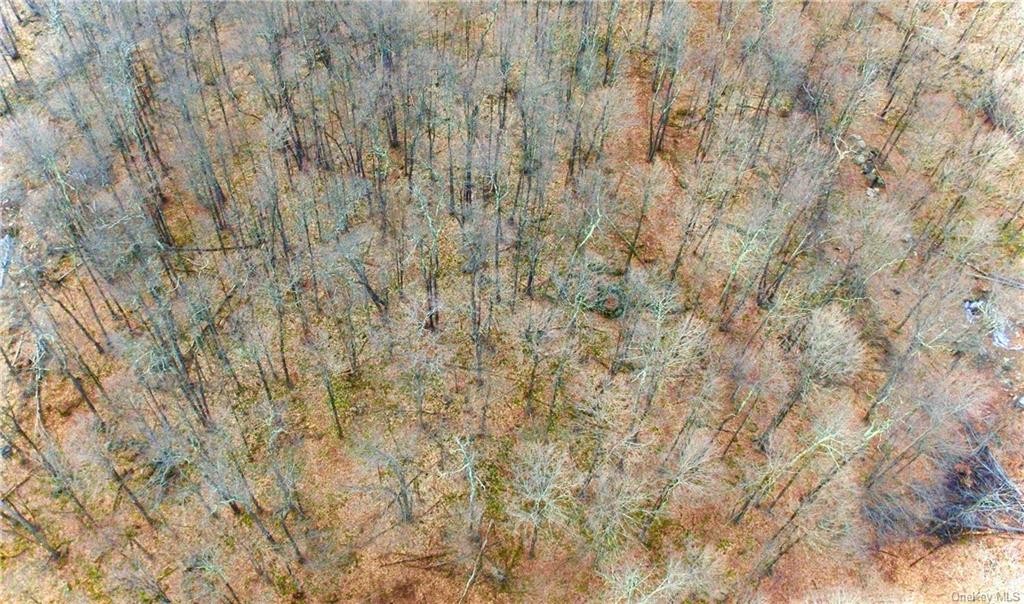
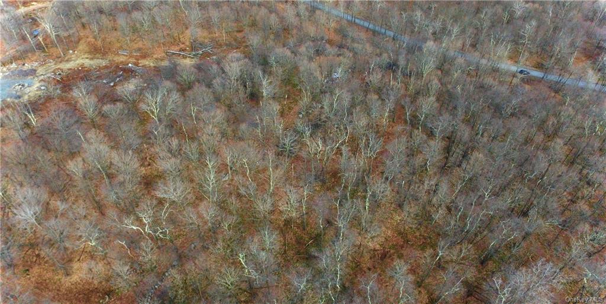
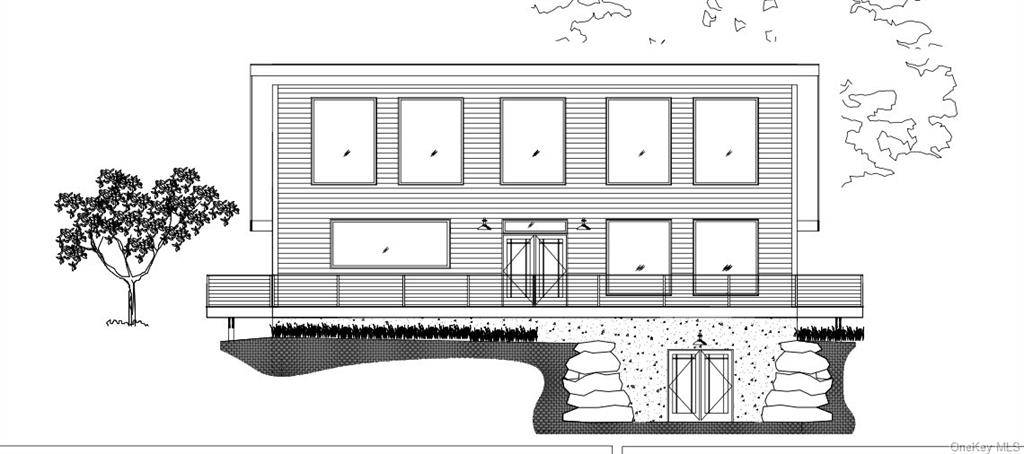
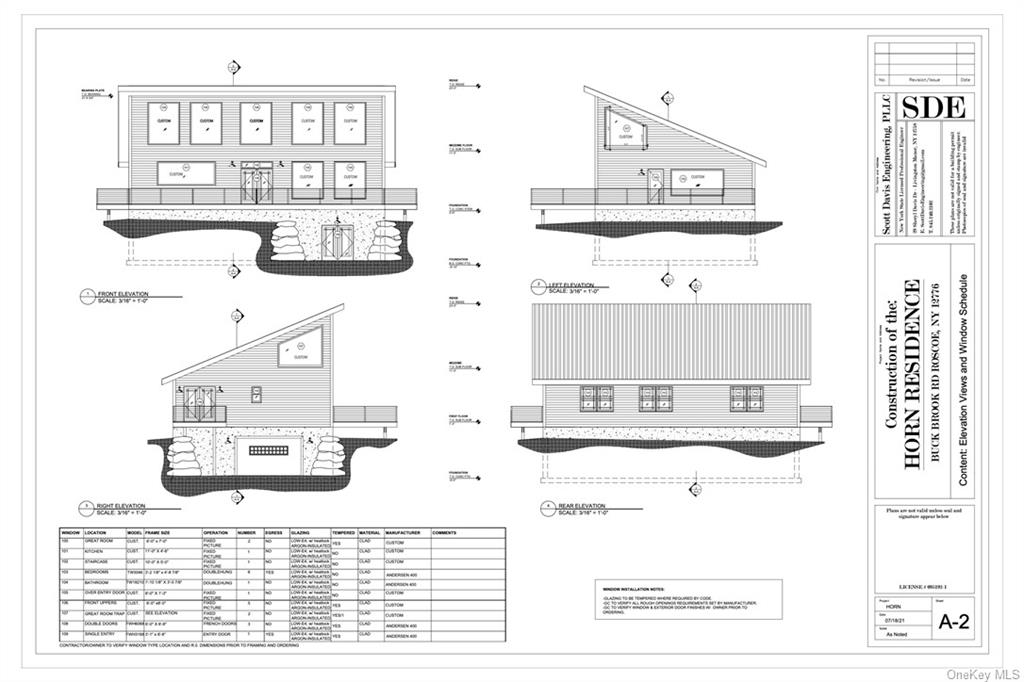
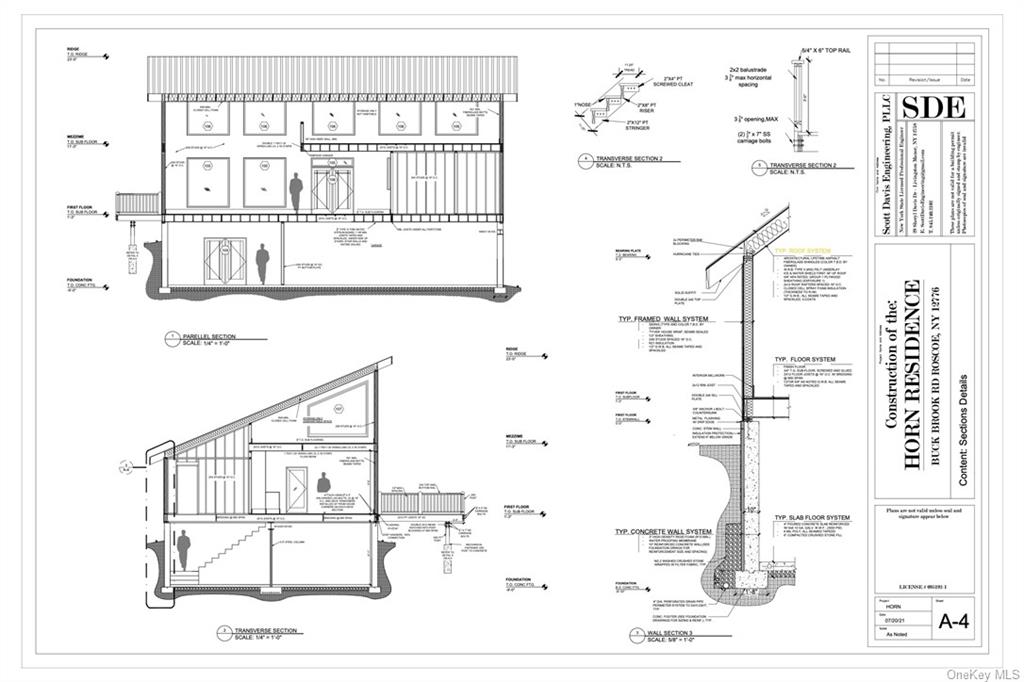
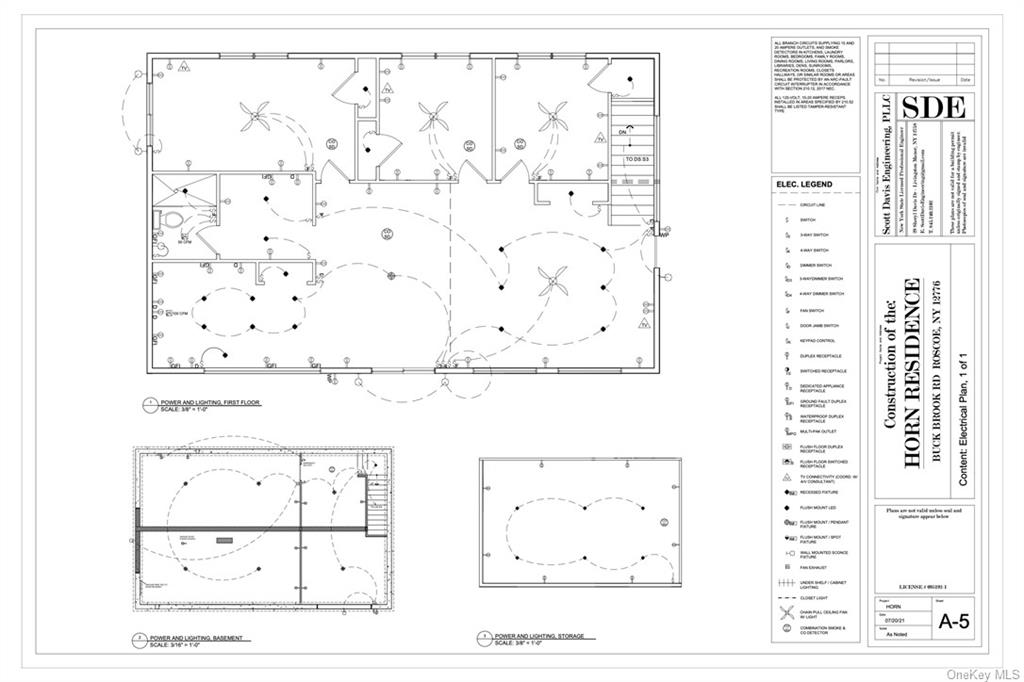
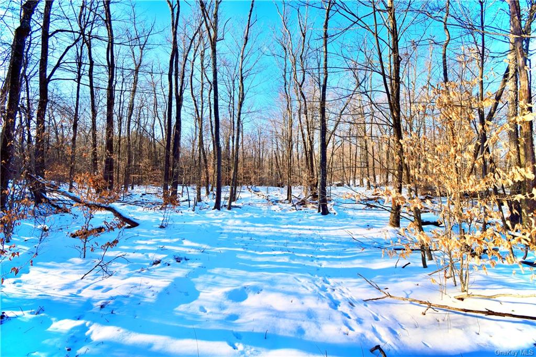
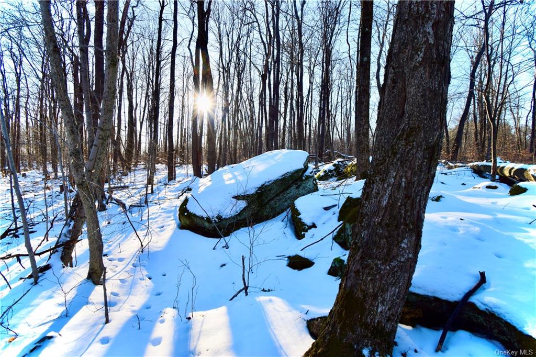
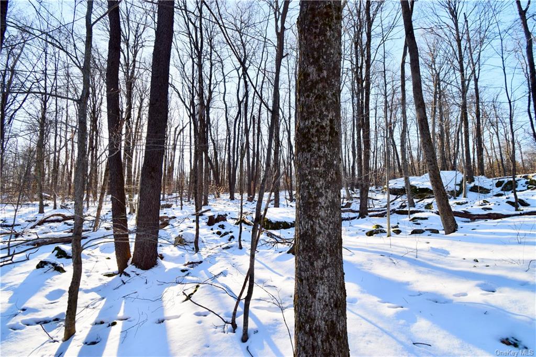
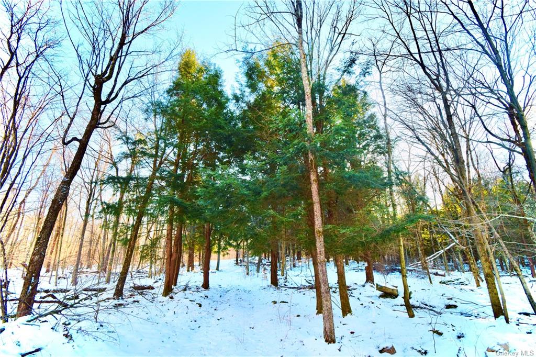
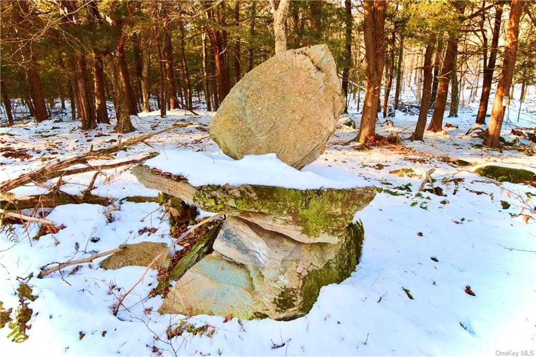

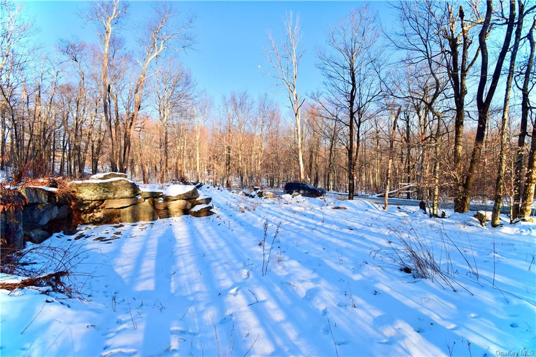
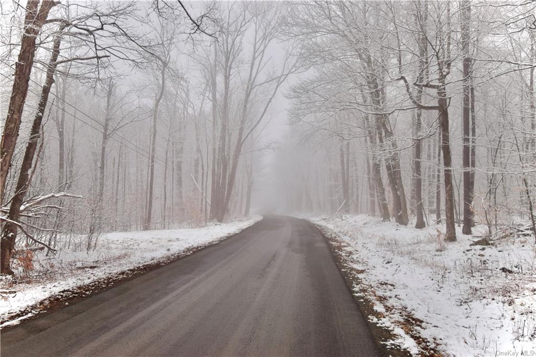
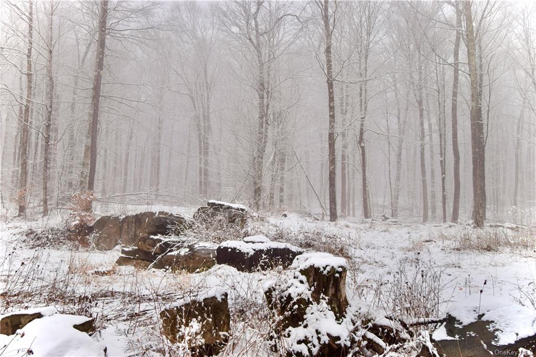
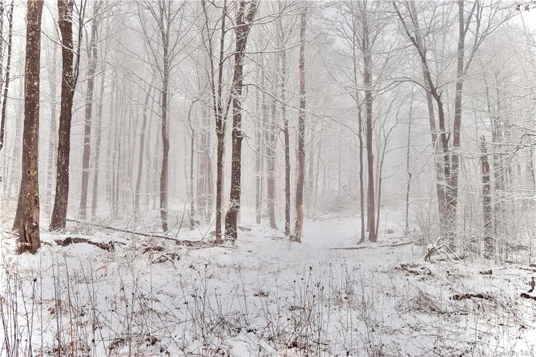
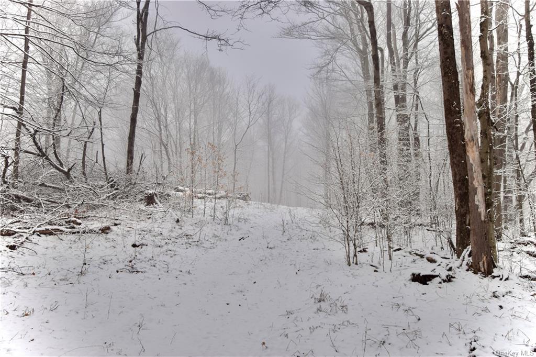
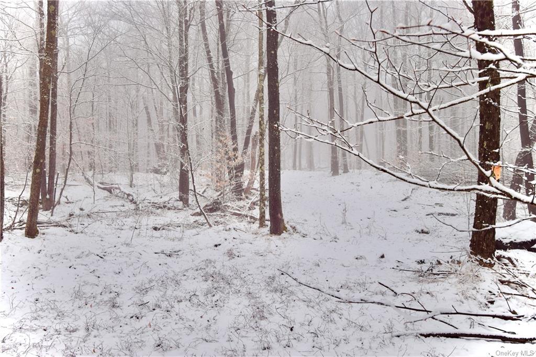
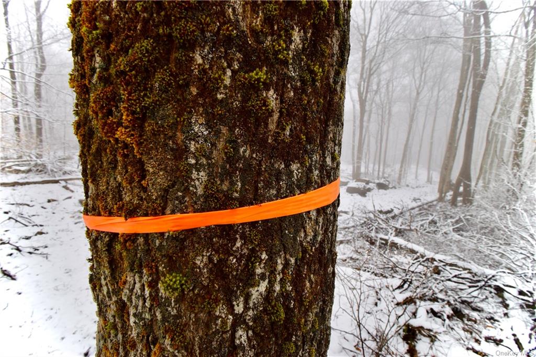
Looking For Modern New Construction In The Catskills? Well, This Open Floor Plan, To Be Built Contemporary Home Might Just Be The One For You! This Inspiring And Flexible Design Will Be Located On 3.72 Acres On A Very Quiet Country Road Just 6 Miles Or So Outside Of Trout Town Usa...roscoe, Ny! The Home Features 3 Bedrooms And 2 Baths, Soaring Vaulted Ceilings, A Large Wall Of Windows, And A Spacious Outdoor Deck To Enjoy The Serenity Of Your Forested Surroundings. Experience The Rural Tranquility You Seek But With The Convenience Of Multiple Restaurants, Breweries, A Distillery And A Variety Of Quaint Local Shops Just A Short Drive Away. Very Close As Well To A Full Service 18 Hole Golf Course, Hiking, Fishing, State Parks And Not Too Far From Bethel Woods Performing Arts Center, Resorts World Casino And Even An Indoor Water Park! You Still Have Time To Tweak The Final Design With The Builder So Jump In Now While You Can! The Catskills Are Calling!
| Location/Town | Fremont |
| Area/County | Sullivan |
| Post Office/Postal City | Roscoe |
| Prop. Type | Single Family House for Sale |
| Style | Contemporary |
| Tax | $791.00 |
| Bedrooms | 3 |
| Total Rooms | 8 |
| Total Baths | 2 |
| Full Baths | 2 |
| Year Built | 2023 |
| Basement | Full, Walk-Out Access |
| Construction | Advanced Framing Technique, Batts Insulation, Blown-In Insulation, Recycled/Renewable materials/Resources used, Wood Siding |
| Lot SqFt | 162,043 |
| Cooling | None |
| Heat Source | Propane, Baseboard |
| Features | Balcony |
| Property Amenities | Door hardware, screens |
| Window Features | Casement, Oversized Windows, Wall of Windows |
| Community Features | Park |
| Lot Features | Level, Part Wooded, Sloped |
| Parking Features | Attached, Garage, Private |
| School District | Roscoe |
| Middle School | Roscoe Central School |
| Elementary School | Roscoe Central School |
| High School | Roscoe Central School |
| Features | Master downstairs, first floor bedroom, cathedral ceiling(s), chefs kitchen, floor to ceiling windows, high ceilings, open kitchen |
| Listing information courtesy of: Coldwell Banker Timberland | |