RealtyDepotNY
Cell: 347-219-2037
Fax: 718-896-7020


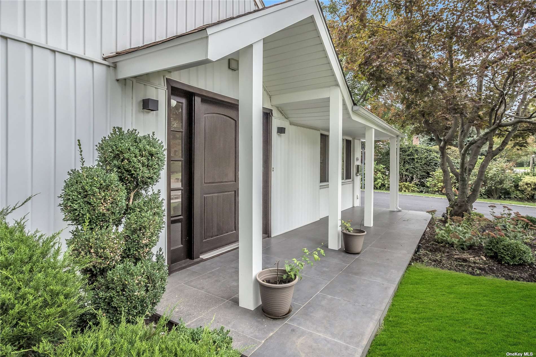
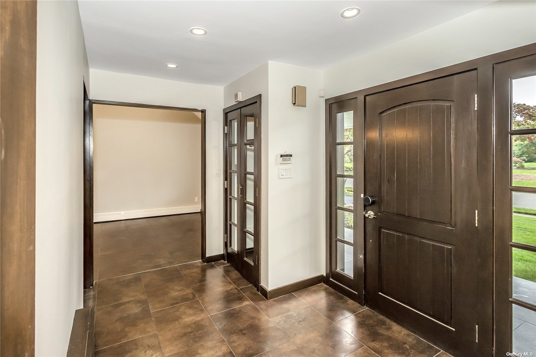

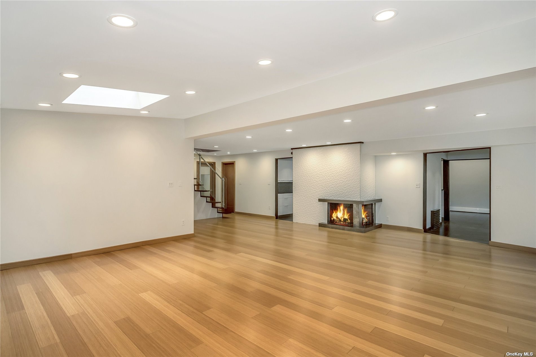
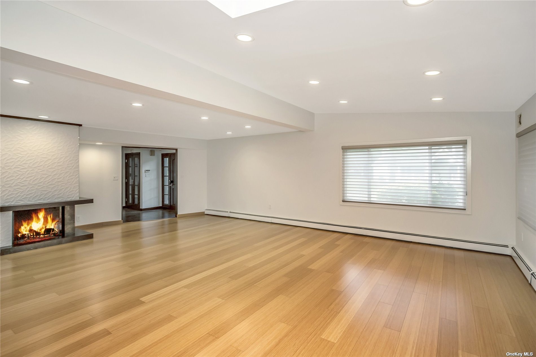
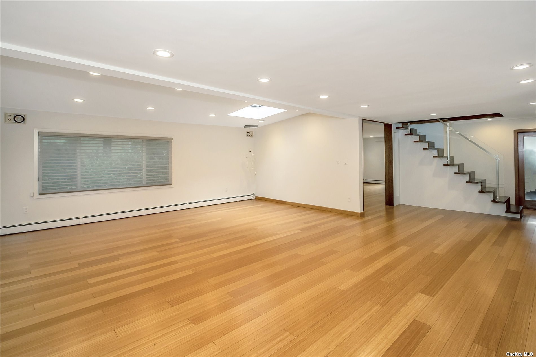
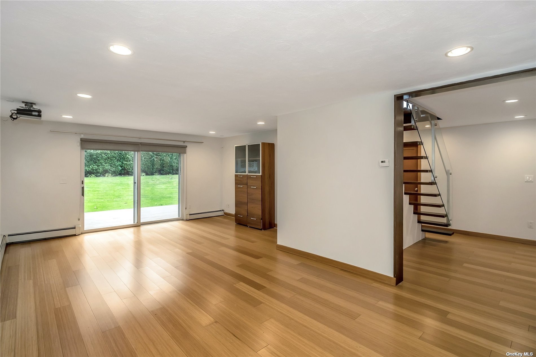
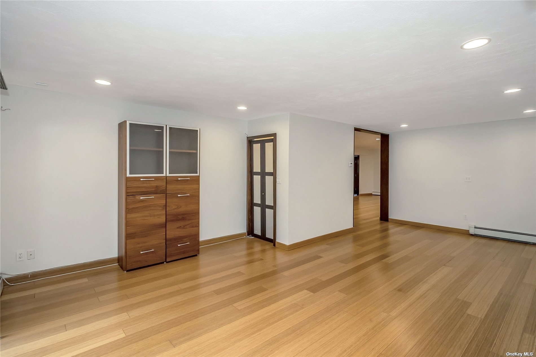
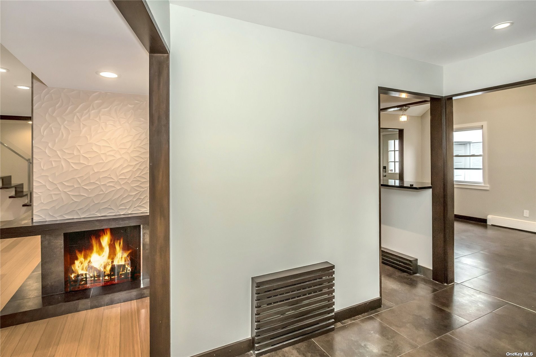




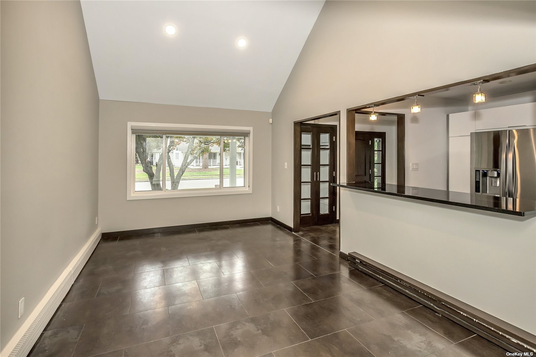
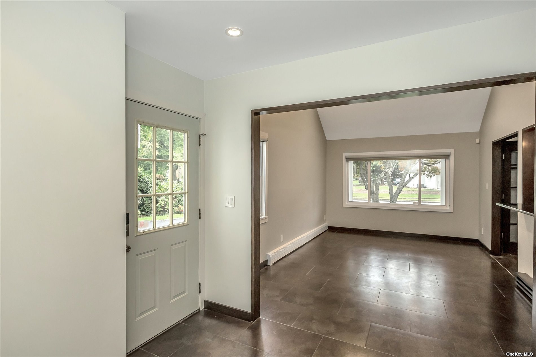


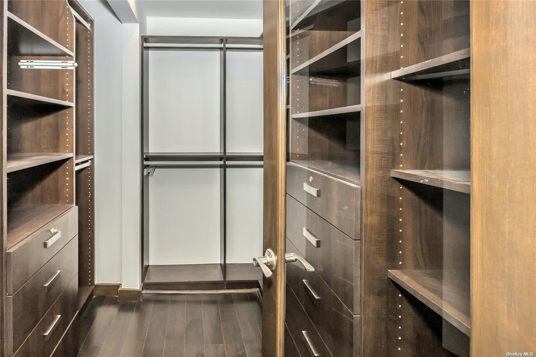

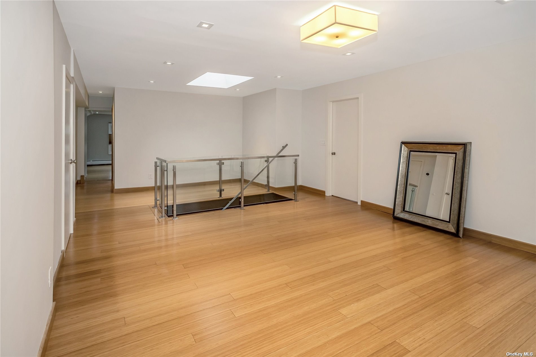
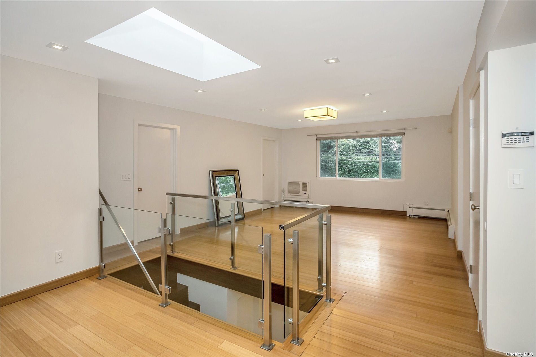
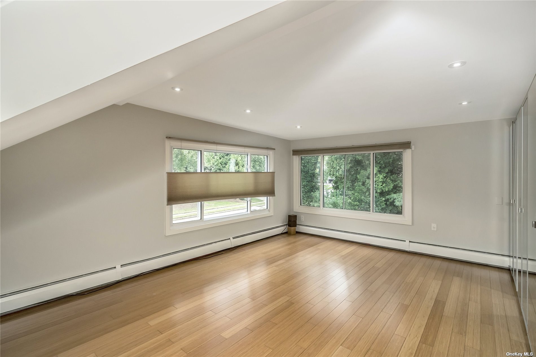


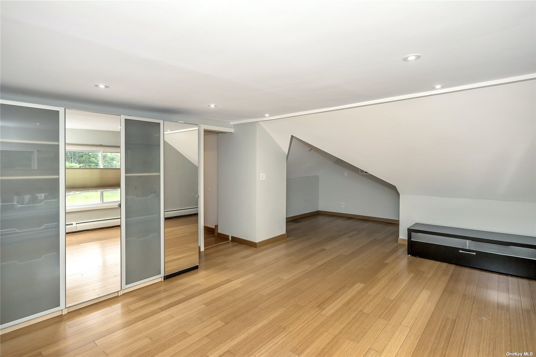

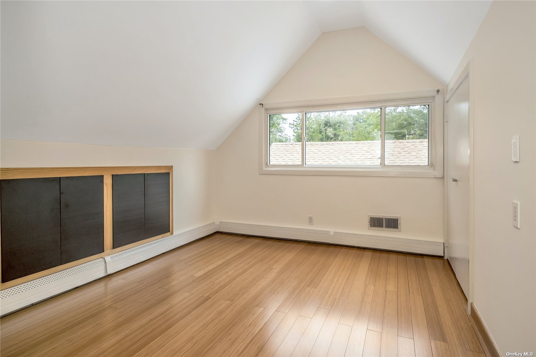


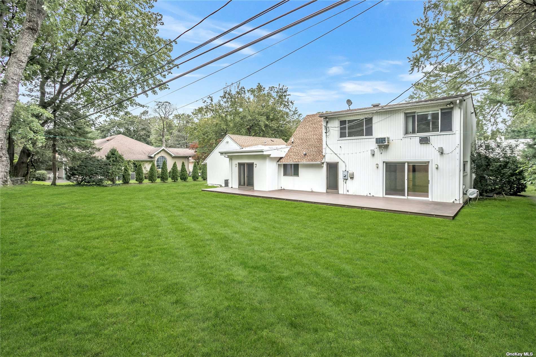
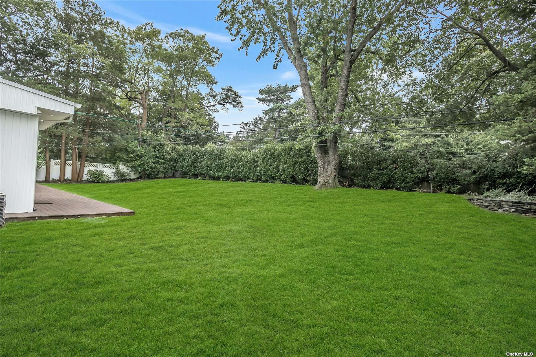
Welcome To 54 Pasture Lane, A Newly Renovated Gem In Roslyn Heights / Country Club With The Primary Suite On The First Floor. The Primary Bedroom Is Located In A Separate Wing Of The Home & Includes Its Own Entrance, Expansive Custom Fitted Walk In Closets, Newly Renovated Bathroom, Cozy Sitting Area And A Sliding Door With Access To The Backyard. This Stunning Home Features 5 Beds, 3.5 Baths With Exquisite Craftmanship Throughout The Home And An Open Concept Plan Which Provide A Spacious & Naturally Sunlight Atmosphere. 4 Additional Bedrooms Are Located On The 2nd Floor Along With A Home Office, Laundry Room & Loft Area. Amenities Include A Cedar Closet, Towel Warmer, Wood Burning Dual Fireplace, Mudroom, Stainless-steel Appliances, Sky Light & Nest Thermostat. The Backyard Is A Perfect Space For Entertainment And Includes A New Patio & Plenty Of Space For A Pool. Located Near All Transportation, Shopping, Dining, Parks & More! Option For 6th Bedroom!
| Location/Town | Roslyn Heights |
| Area/County | Nassau |
| Prop. Type | Single Family House for Sale |
| Style | Colonial |
| Tax | $14,490.00 |
| Bedrooms | 5 |
| Total Rooms | 11 |
| Total Baths | 4 |
| Full Baths | 3 |
| 3/4 Baths | 1 |
| Year Built | 1951 |
| Basement | None |
| Construction | Frame |
| Lot Size | .3214 |
| Lot SqFt | 14,000 |
| Cooling | Central Air, Zoned, Window Unit(s) |
| Heat Source | Oil, Forced Air, Hot |
| Property Amenities | A/c units |
| Window Features | Skylight(s) |
| Community Features | Park, Near Public Transportation |
| Lot Features | Near Public Transit |
| Parking Features | Private, Attached, 2 Car Attached |
| Tax Lot | 11 |
| School District | East Williston |
| Middle School | Willets Road School |
| Elementary School | North Side School |
| High School | Wheatley School |
| Features | Master downstairs, first floor bedroom, cathedral ceiling(s), den/family room, eat-in kitchen, exercise room, formal dining, entrance foyer, guest quarters, home office, l dining, master bath, pantry, powder room, storage, walk-in closet(s) |
| Listing information courtesy of: Douglas Elliman Real Estate | |