RealtyDepotNY
Cell: 347-219-2037
Fax: 718-896-7020
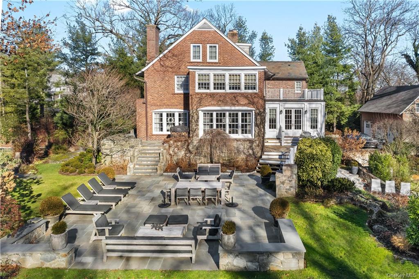
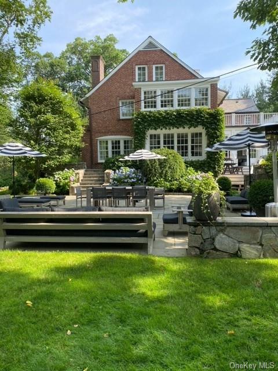
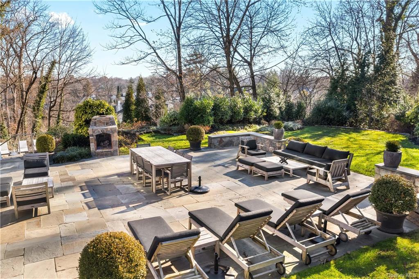
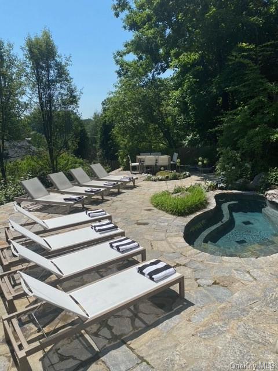
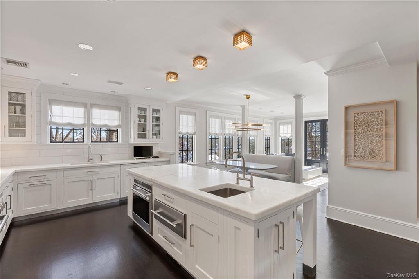
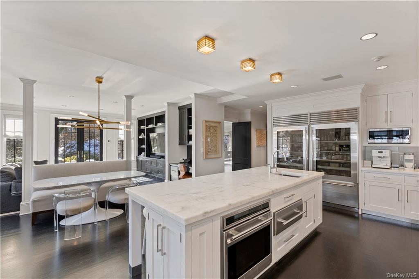
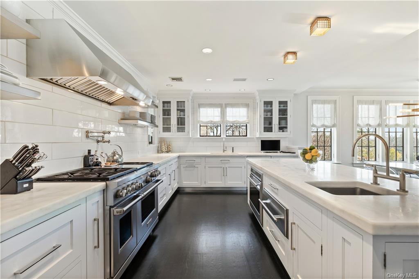
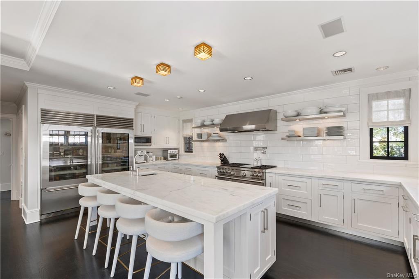
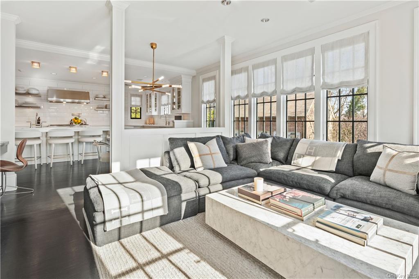
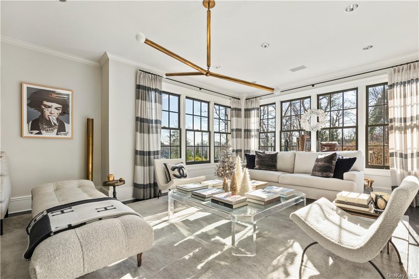
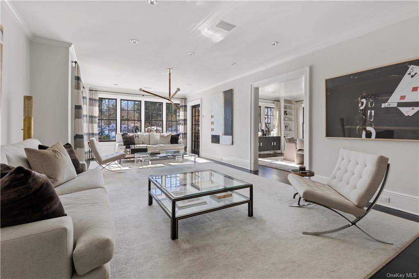
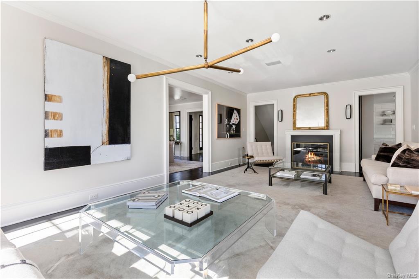
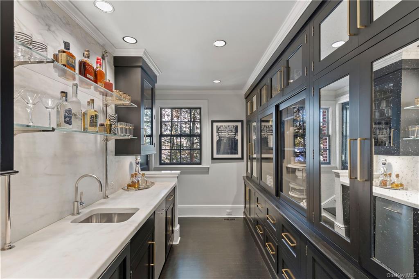
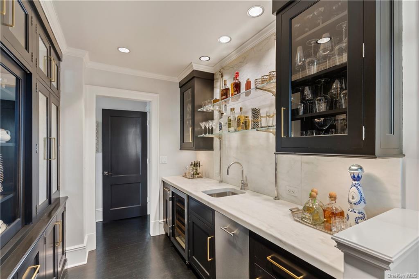
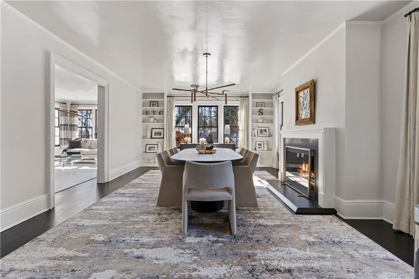
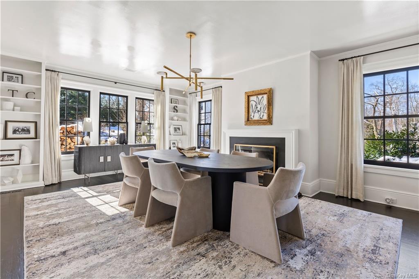
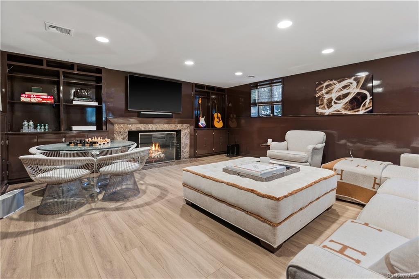
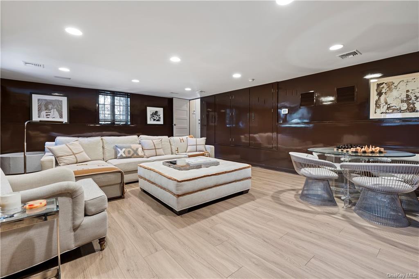
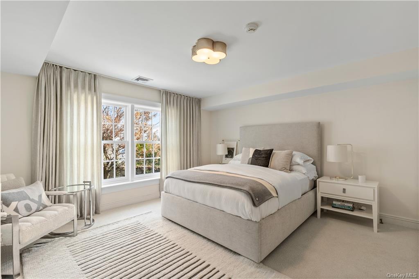
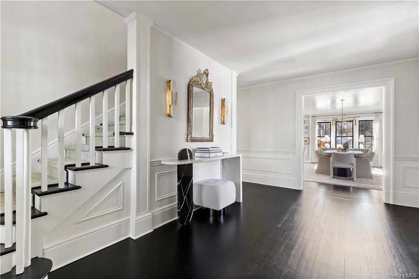
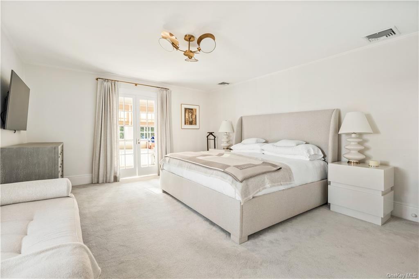
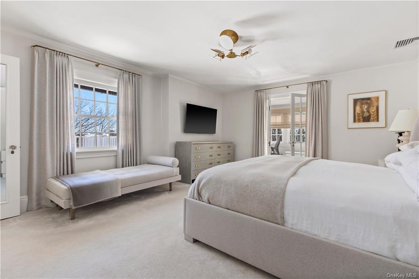
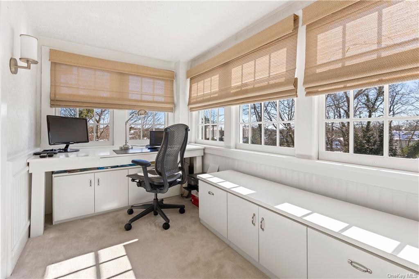
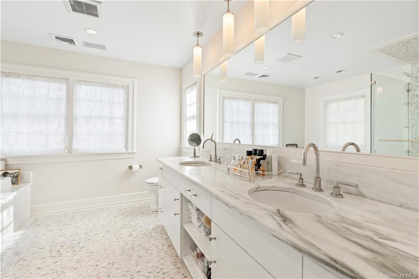
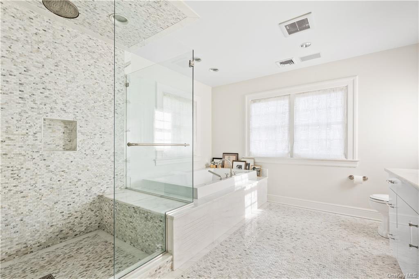
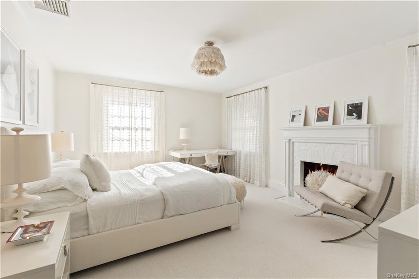
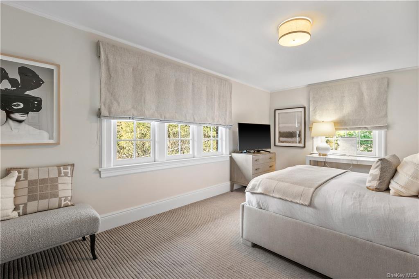
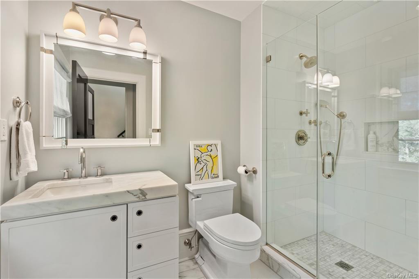
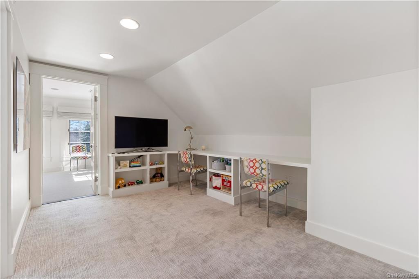
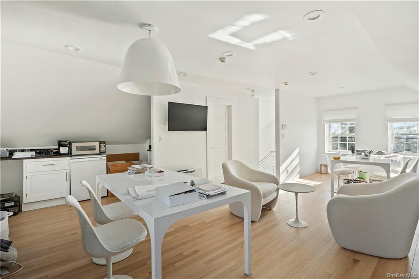
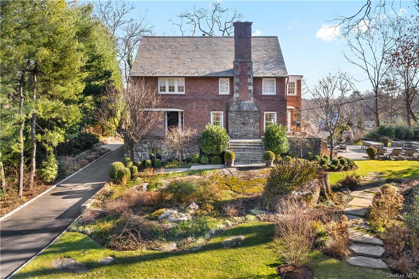
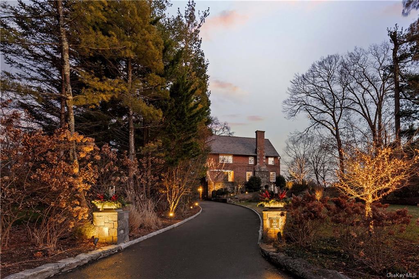
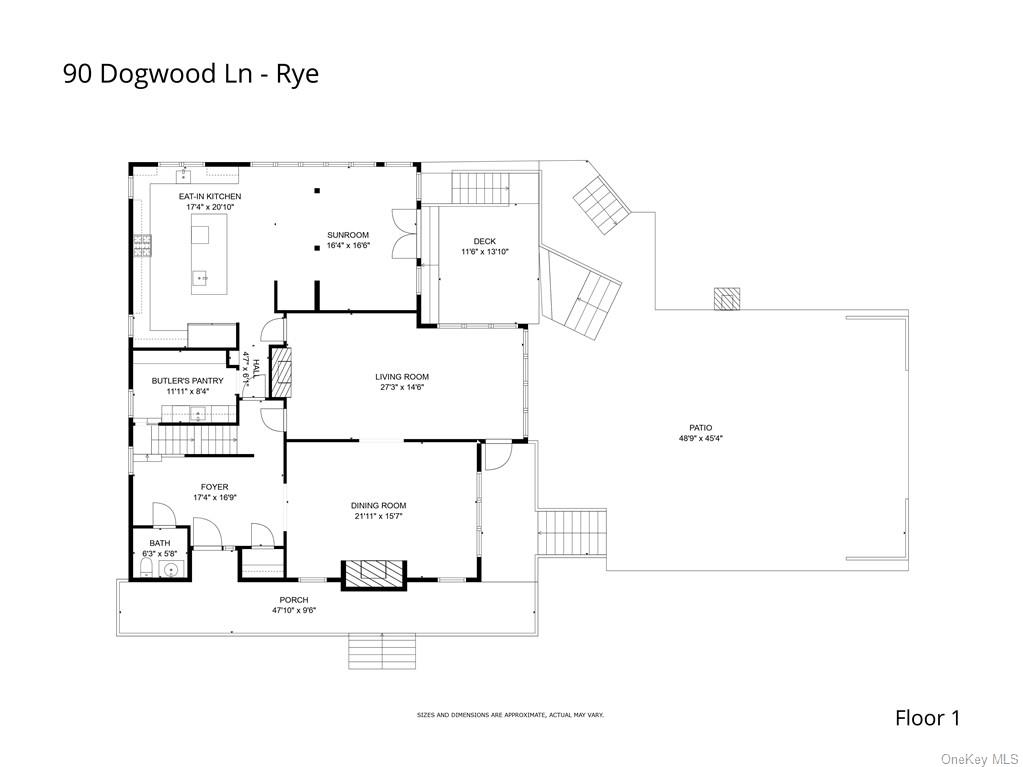
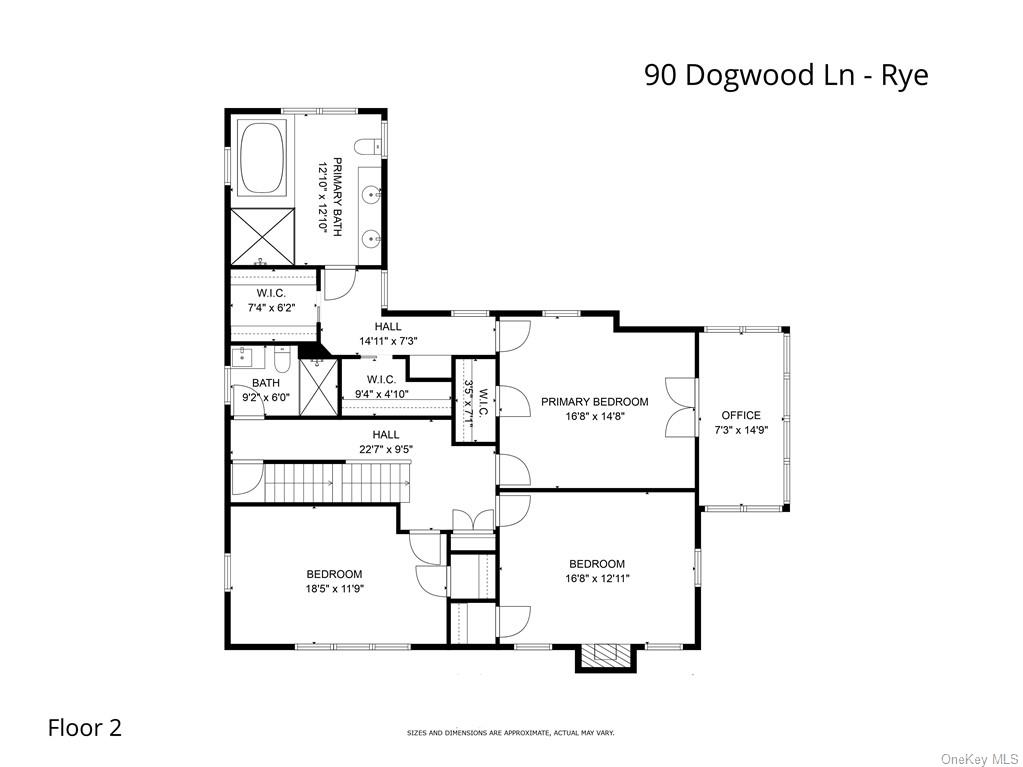
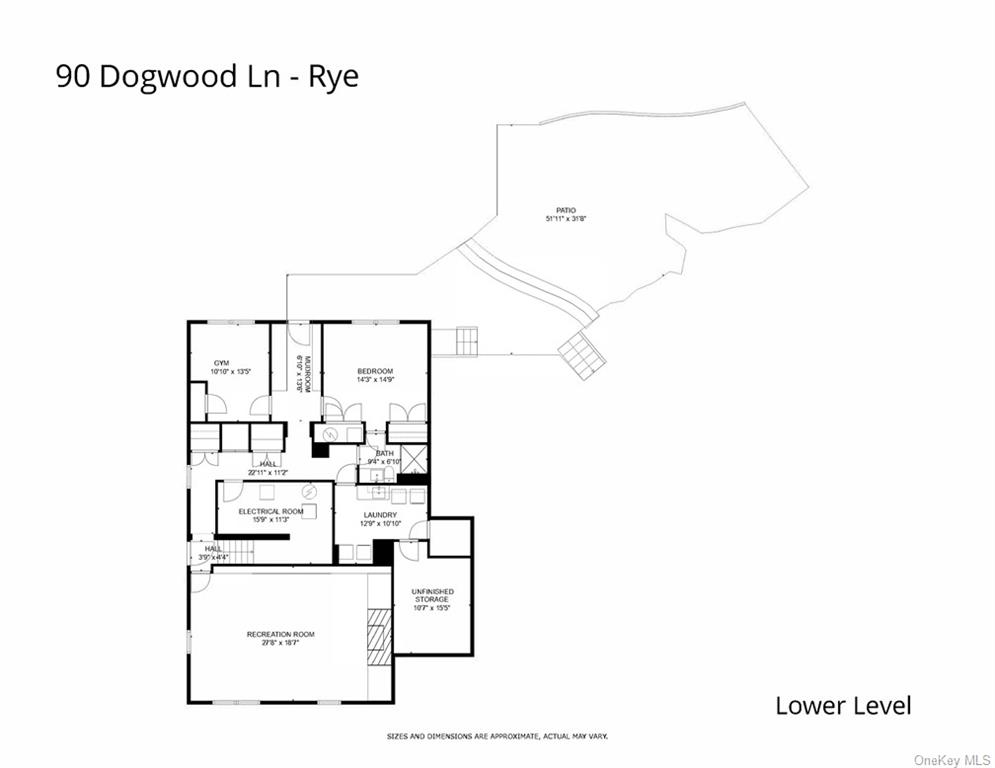
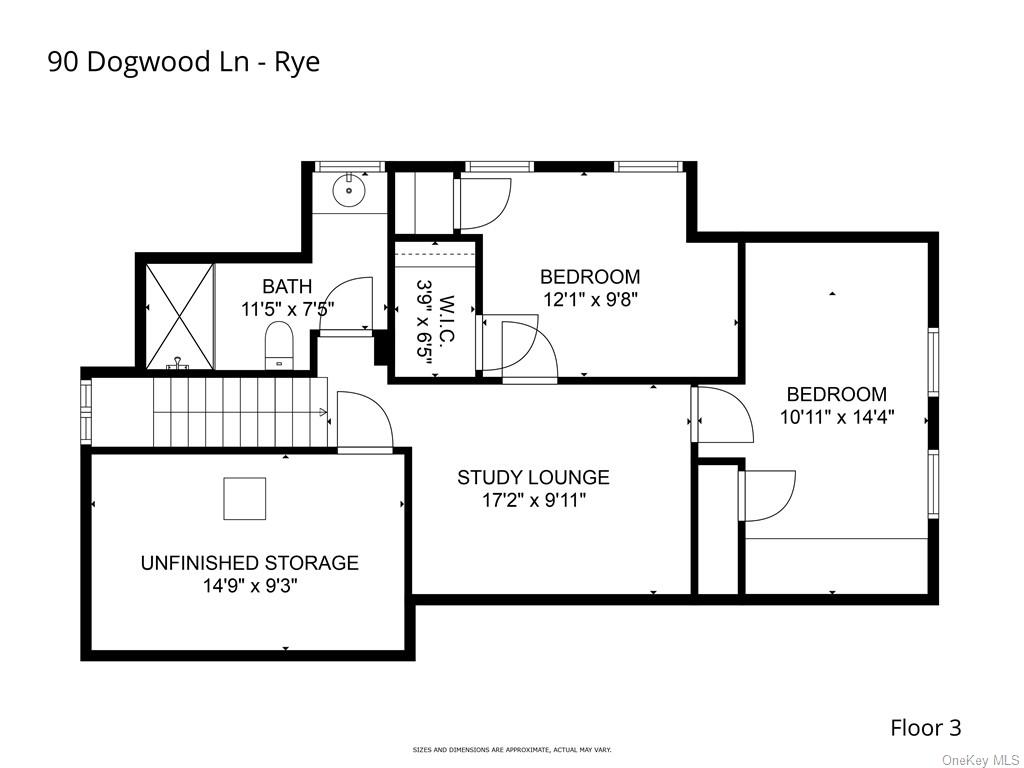
Privately Situated Yet Conveniently Located To All, This Warm And Inviting Classic Home On Coveted Dogwood Lane Offers A Wonderful Balance Of Gracious Living In An Exceptional Setting For Entertaining Combined With Inviting Comfortable Rooms For Today's Modern Family Living. A Gorgeous Brick And Stone Home With Slate Roof Delivers A Perfect Combo Of Design And Unparalleled Aesthetic. Renovated And Expanded Over The Years From Top-to-bottom With The Finest Finishes To Provide Modern-day Functionality. This Designer Showcase Home Has Been Featured On The Rye House Tour And Has Been Meticulously Maintained. Walk To Town And Train From This Timeless Home Offering .74 Acres Of Magnificent Landscaping, Spa Pool, 6 Bedrooms, 4 Floors Of Fabulous Living, Garage Studio Apt., Full House Generator, Low Taxes And So Much More. Special Features Sheet Available Upon Request. Sq Ft. Measured By Professional Field Measurer. 5 Dogwood Is Address As Per Assessor But Property Also Known As 90 Dogwood.
| Location/Town | Rye City |
| Area/County | Westchester |
| Post Office/Postal City | Rye |
| Prop. Type | Single Family House for Sale |
| Style | Colonial |
| Tax | $57,449.00 |
| Bedrooms | 6 |
| Total Rooms | 13 |
| Total Baths | 6 |
| Full Baths | 5 |
| 3/4 Baths | 1 |
| Year Built | 1916 |
| Basement | Finished, Walk-Out Access |
| Construction | Brick, Frame, Stone |
| Lot SqFt | 32,234 |
| Cooling | Central Air |
| Heat Source | Natural Gas, Propane |
| Features | Sprinkler System |
| Property Amenities | Alarm system, bread warmer, convection oven, cook top, dishwasher, dryer, freezer, generator, microwave, pool equipt/cover, refrigerator, screens, second dishwasher, second dryer, second washer, shades/blinds, wine cooler |
| Pool | In Ground |
| Patio | Deck, Patio |
| Lot Features | Near Public Transit |
| Parking Features | Detached, 2 Car Detached |
| School District | Rye |
| Middle School | Rye Middle School |
| Elementary School | Osborn School |
| High School | Rye High School |
| Features | Chefs kitchen, children playroom, eat-in kitchen, formal dining, entrance foyer, legal accessory apartment, marble bath, marble counters, master bath, original details, powder room, walk-in closet(s), wet bar |
| Listing information courtesy of: Julia B Fee Sothebys Int. Rlty | |