Tel: 718-896-0777
Cell: 347-219-2037
Fax: 718-896-7020
Single Family House for Sale in Sag Harbor, Suffolk, NY 11963 | Web ID: 3470162 | $2,800,000
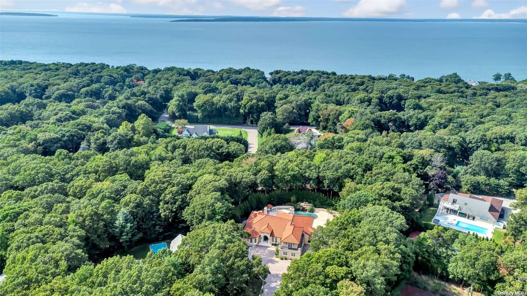
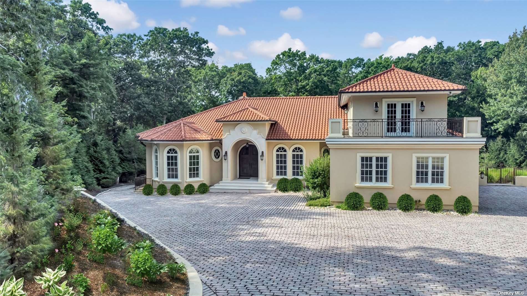
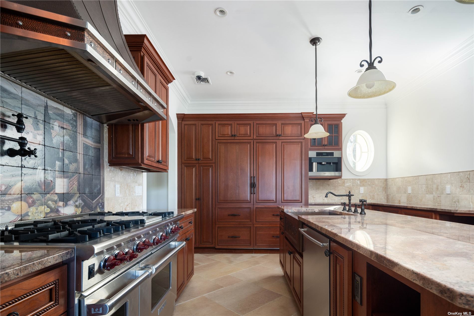
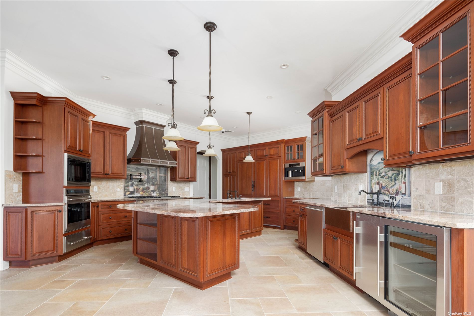
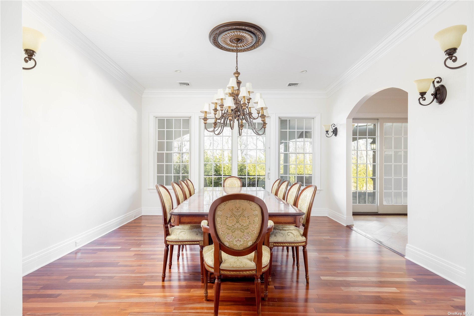
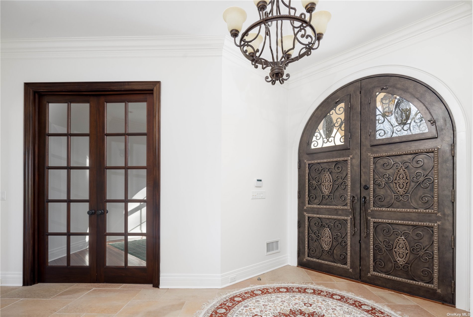
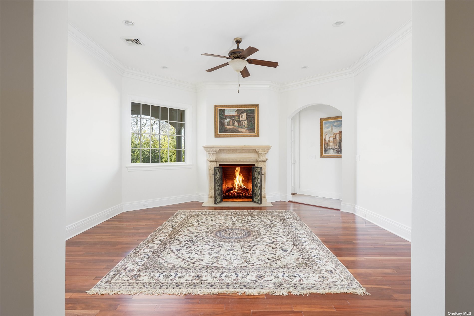
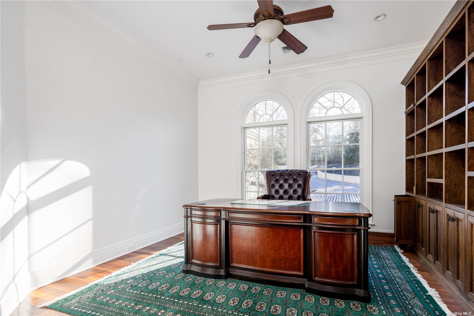
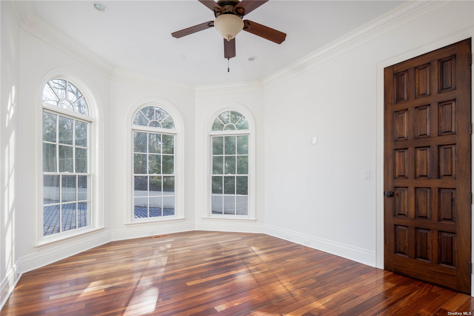
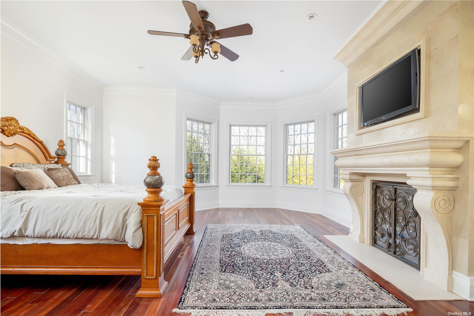
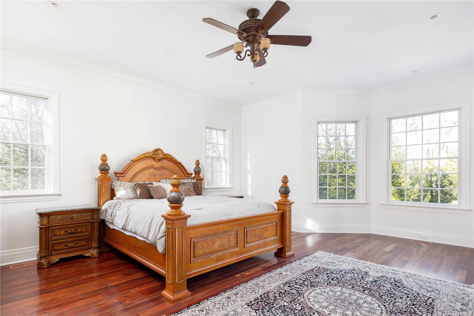
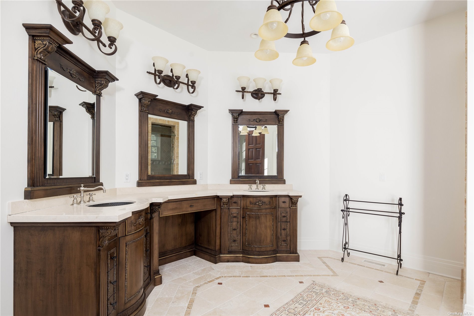
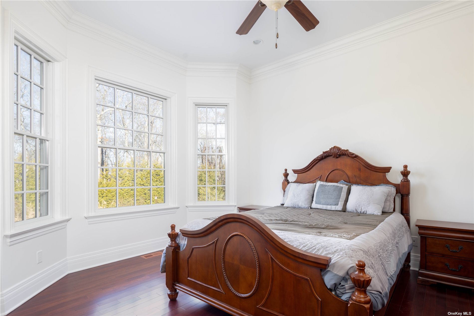
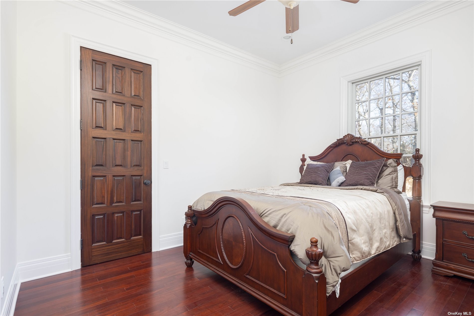


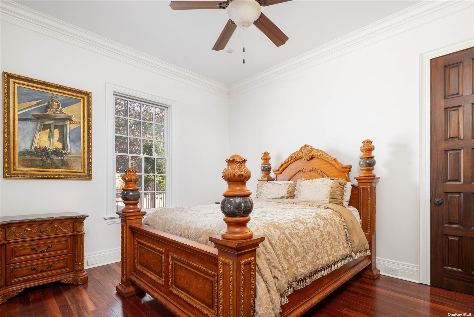
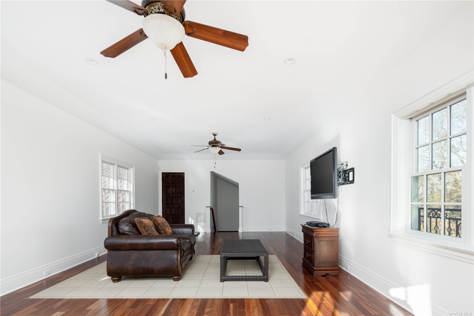
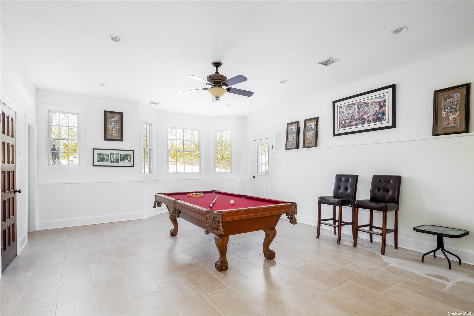
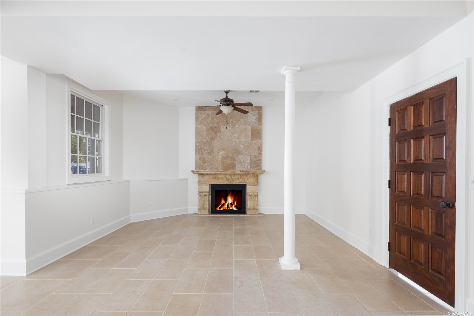
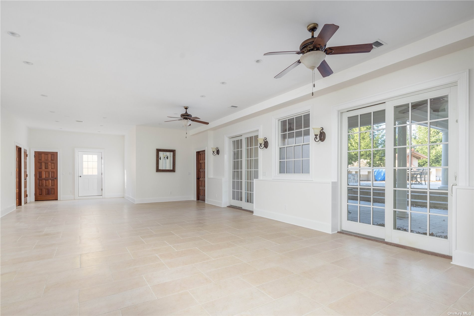
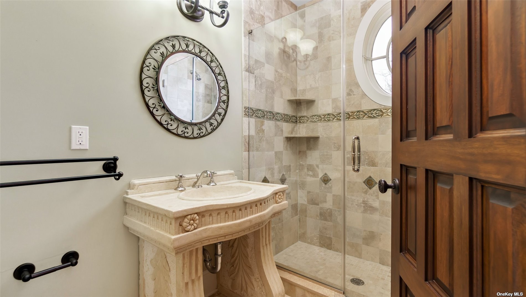
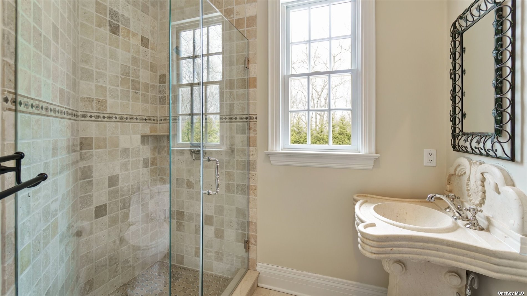

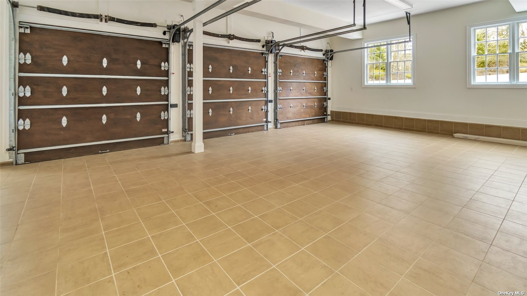

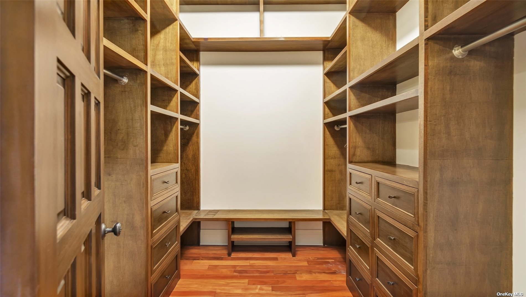








Property Description
Sag Harbor Stunning Mediterranean Villa Situated On 1.6 Acres. This 5 Bedroom, 6 Bath Home Includes A Gorgeous Gunite Pool, Large And Spacious Interiors And Maximum Privacy. All Bedrooms And Living Space Are Located On The Main Level, With A Fabulous 2nd Floor Great Room. Kitchen And Living Areas Overlook A Spacious Backyard Complete With Outdoor Kitchen, Expansive Stone Patio, Heated Gunite Pool With Waterfall. The Finished (walkout) Lower Level Includes 2 Separate And Oversized Rooms For Recreation/gathering. Additional Laundry, Bathrooms, Office And Storage. A Perfect Location, Between Southampton And Sag Harbor Village And Just In Time For Summer!
Property Information
| Location/Town | Sag Harbor |
| Area/County | Suffolk |
| Prop. Type | Single Family House for Sale |
| Style | Two Story |
| Tax | $18,742.00 |
| Bedrooms | 5 |
| Total Rooms | 12 |
| Total Baths | 6 |
| Full Baths | 6 |
| Year Built | 2005 |
| Basement | Finished, Full, Walk-Out Access |
| Construction | Frame, Brick, Stucco, Wood Siding |
| Lot Size | 1.55 |
| Lot SqFt | 67,932 |
| Cooling | Central Air |
| Heat Source | Propane, Forced Air |
| Features | Balcony |
| Property Amenities | Dryer, mailbox, microwave, refrigerator, washer |
| Pool | In Ground |
| Patio | Deck, Patio |
| Window Features | Insulated Windows |
| Lot Features | Part Wooded, Sloped |
| Parking Features | Private, Attached, 3 Car Attached, Driveway |
| School District | Sag Harbor |
| Middle School | Pierson Middle/High School |
| Elementary School | Sag Harbor Elementary School |
| High School | Pierson Middle/High School |
| Features | Master downstairs, first floor bedroom, den/family room, eat-in kitchen, formal dining, entrance foyer, granite counters, guest quarters, home office, master bath, walk-in closet(s) |
| Listing information courtesy of: Daniel Gale Sothebys Intl Rlty | |
View This Property on the Map
MORTGAGE CALCULATOR
Note: web mortgage-calculator is a sample only; for actual mortgage calculation contact your mortgageg provider