RealtyDepotNY
Cell: 347-219-2037
Fax: 718-896-7020
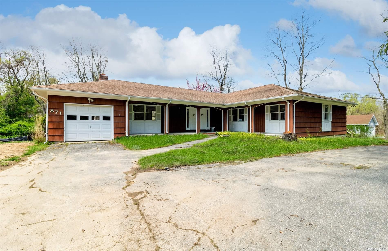
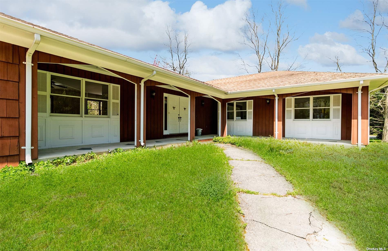
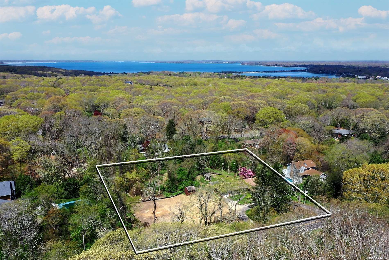
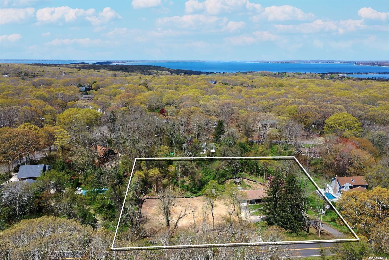
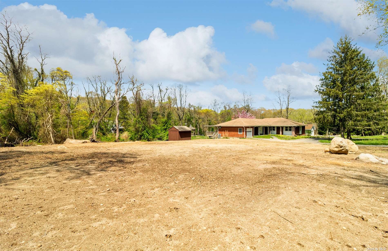
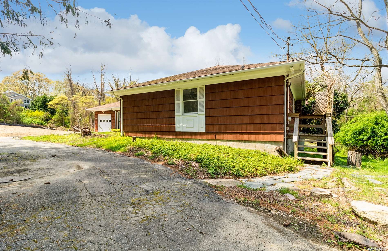
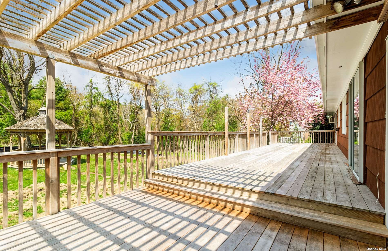
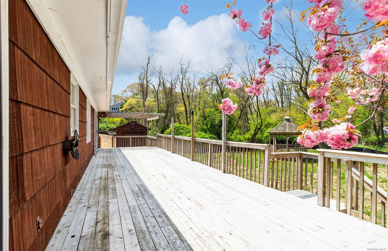
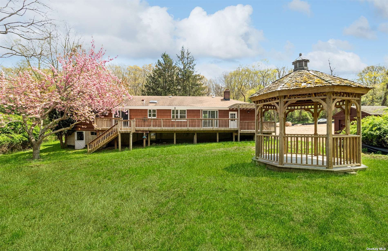
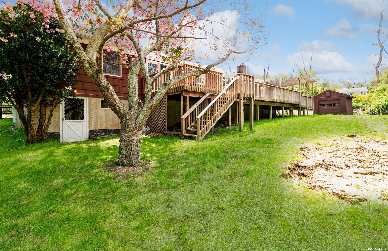
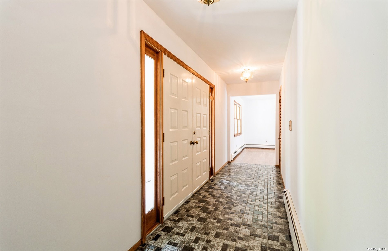
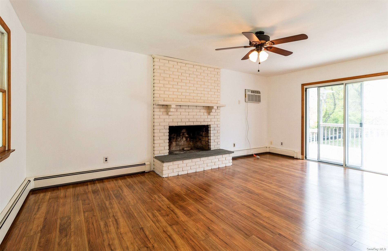
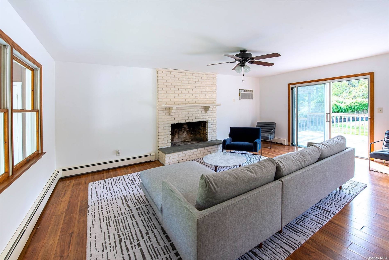
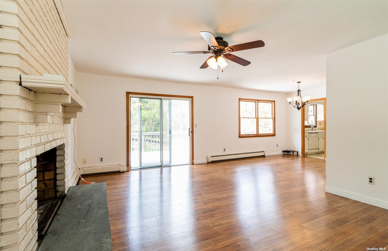
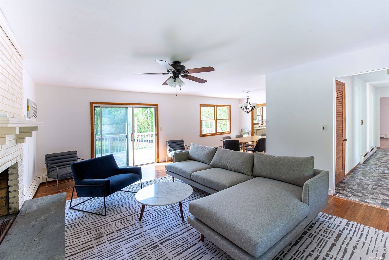
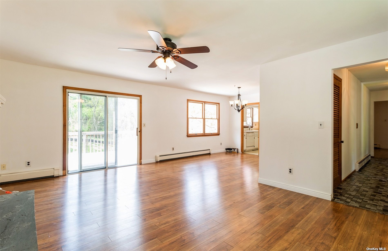
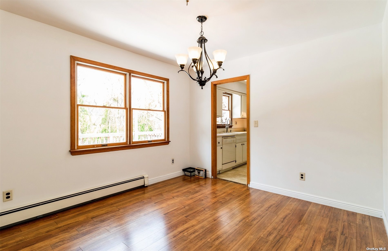
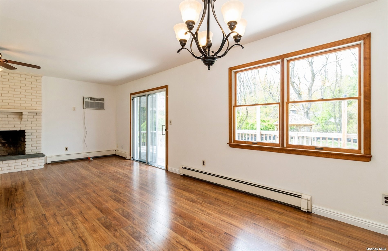
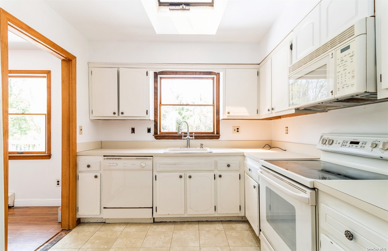
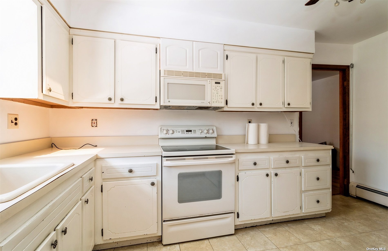
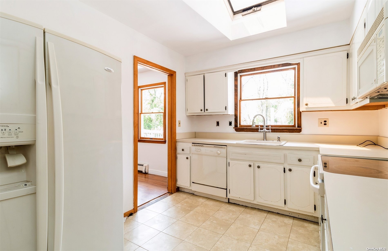
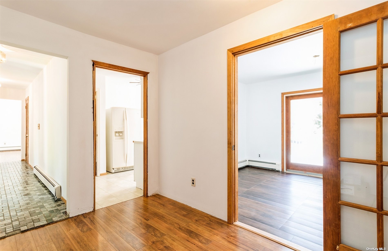
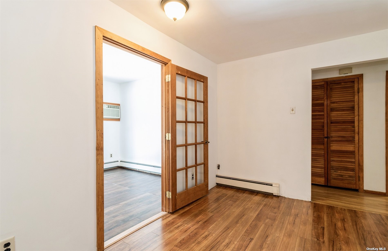
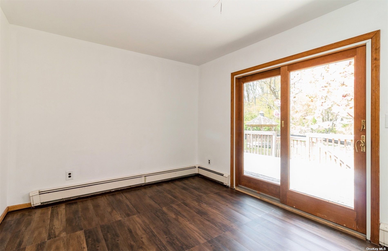
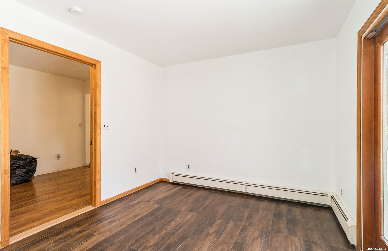
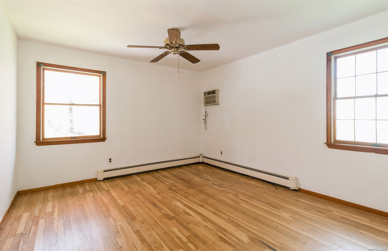
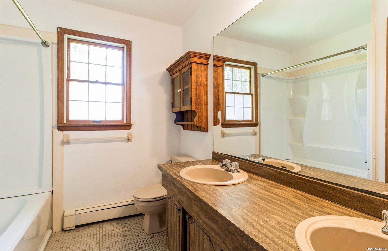
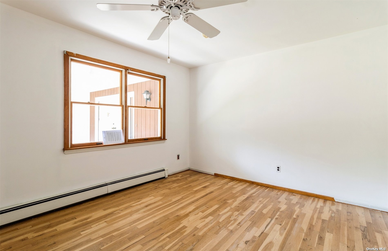
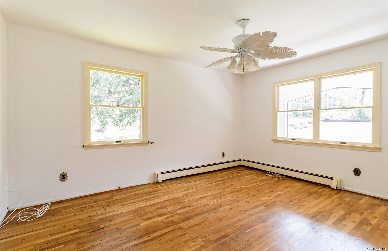
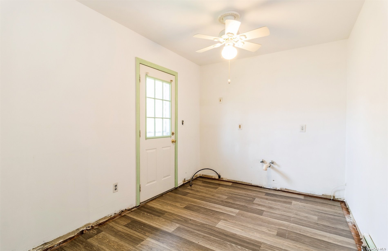
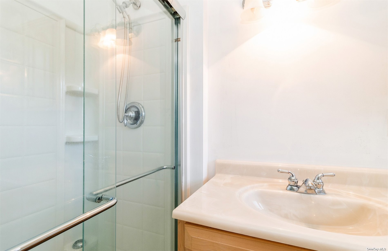
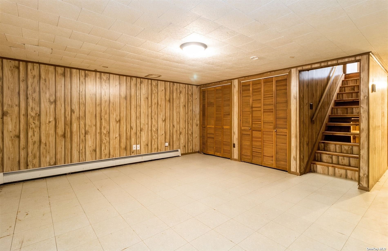
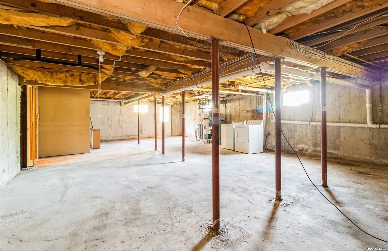
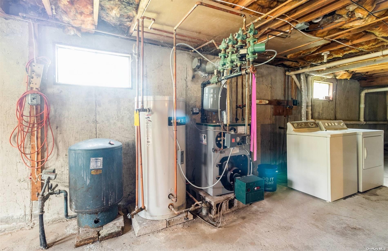
Spacious And Bright Mid-century Ranch Is Ready For Your Renovation/expansion, Or Take Advantage Of This Large 1+ Acre Property To Build Your Dream 4500+ Sf Home. This Well Maintained 1850 Square Foot Home, With An Attached Garage And Full, Finished Walk Out Basement, Is Sited On A Sprawling And Cleared South-facing 1.13-acre Lot. Inside You'll Find Four Bedrooms, Three Full Baths, A Living And Dining Room With A Brick Fireplace, Plus A Large Kitchen. The Airy And Classic Open Floorplan Offers Numerous Design/expansion Options. Its Large Deck, Overlooking The Spacious And Private Backyard, Is Great For Entertaining And Relaxing. 871 Brick Kiln Road Is Perfectly Located Less Than A Mile From Sag Harbor Village, Near Marinas/beaches, And Is Directly Across The Road From The 113 Acre Mulvihill Hiking Reserve. Bridgehampton And Southampton Are Close-by. Plans Drawn And Approvals In Process For 5000 Sf Property Plus Pool.
| Location/Town | Sag Harbor |
| Area/County | Suffolk |
| Prop. Type | Single Family House for Sale |
| Style | Ranch |
| Tax | $5,483.00 |
| Bedrooms | 4 |
| Total Rooms | 12 |
| Total Baths | 3 |
| Full Baths | 3 |
| Year Built | 1979 |
| Basement | Full, Partially Finished, Walk-Out Access |
| Construction | Frame, Cedar |
| Lot Size | 1.13 |
| Lot SqFt | 49,223 |
| Cooling | None |
| Heat Source | Electric, Baseboard |
| Lot Features | Near Public Transit |
| Parking Features | Private, Attached, 1 Car Attached, Driveway |
| Tax Lot | 38 |
| School District | Sag Harbor |
| Middle School | Pierson Middle/High School |
| Elementary School | Sag Harbor Elementary School |
| High School | Pierson Middle/High School |
| Features | Master downstairs, first floor bedroom, den/family room, eat-in kitchen, formal dining, entrance foyer, home office, living room/dining room combo, walk-in closet(s) |
| Listing information courtesy of: Brown Harris Stevens Hamptons | |