RealtyDepotNY
Cell: 347-219-2037
Fax: 718-896-7020
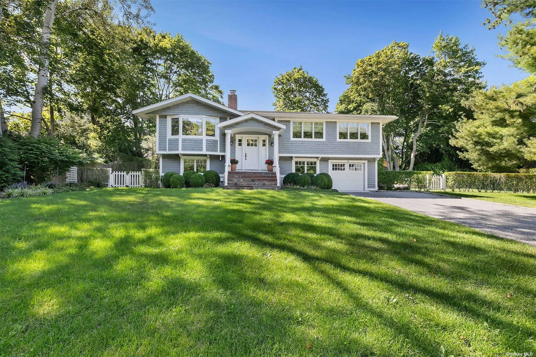
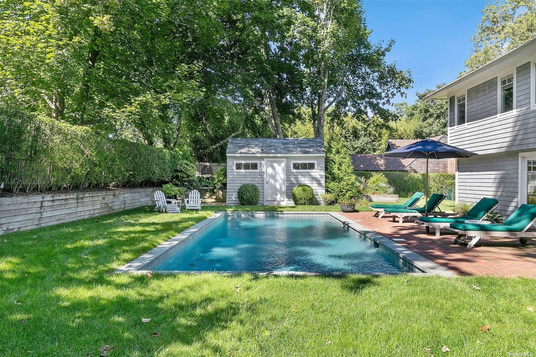
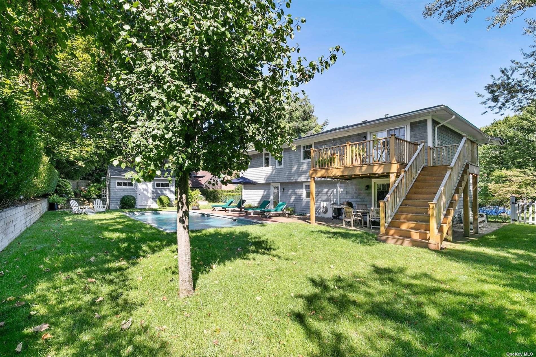
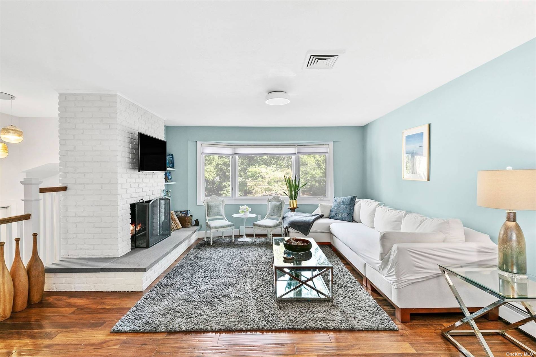
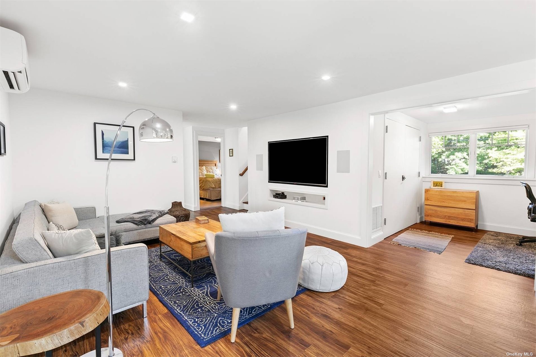
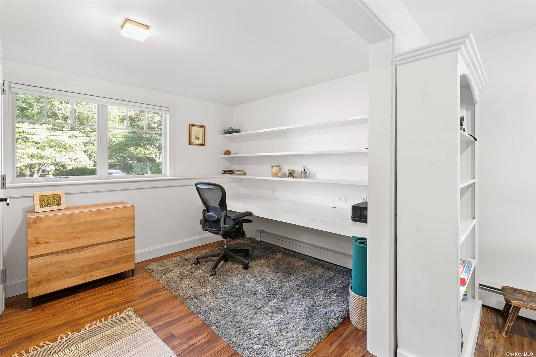
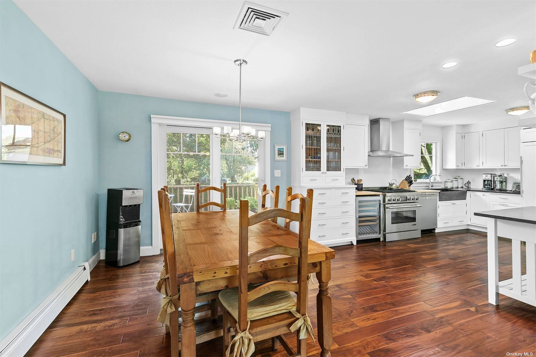
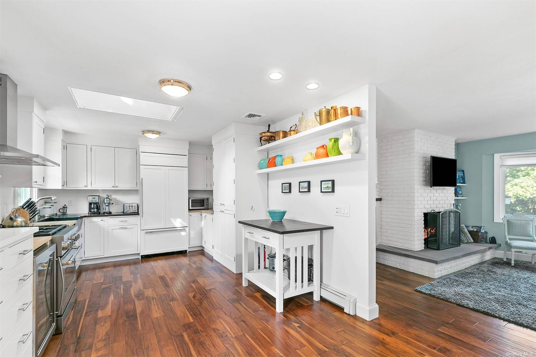
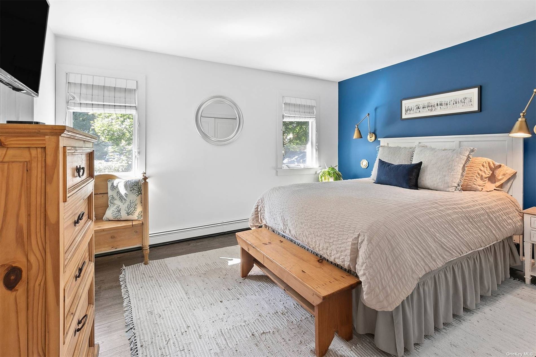
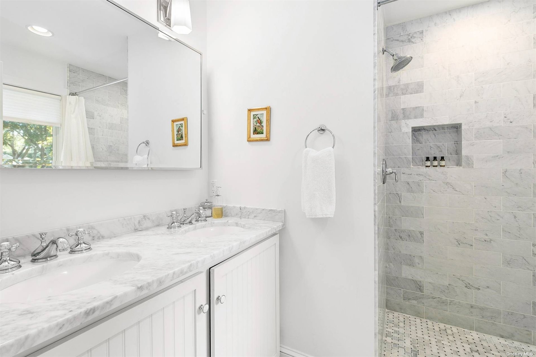
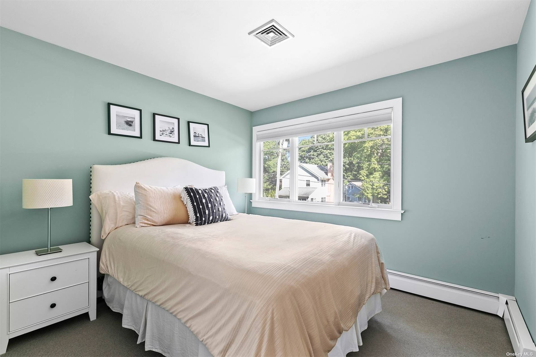
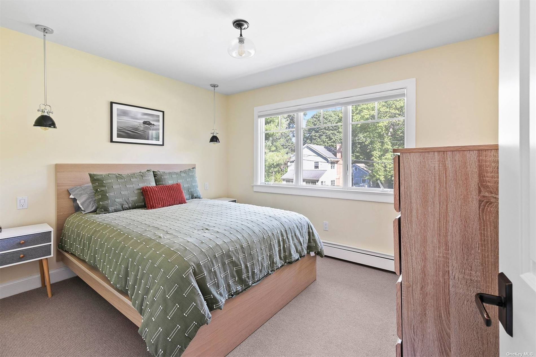
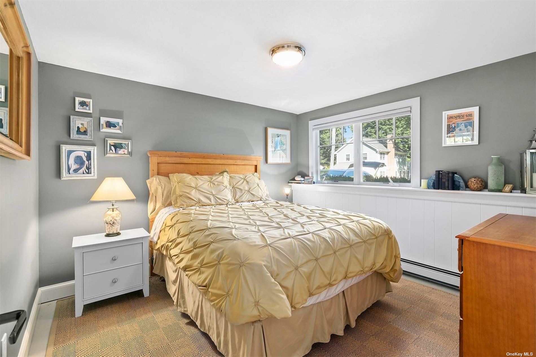
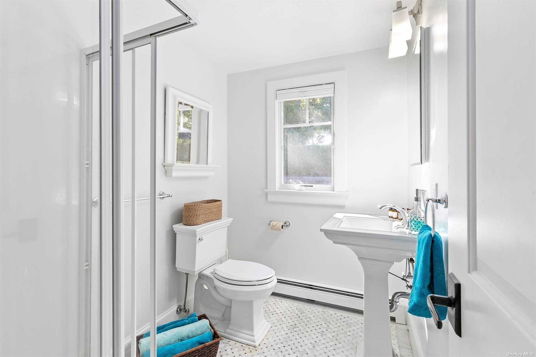
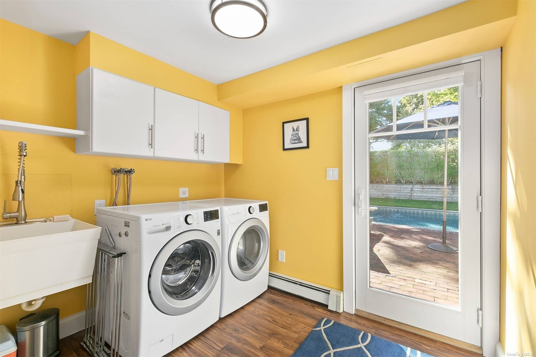
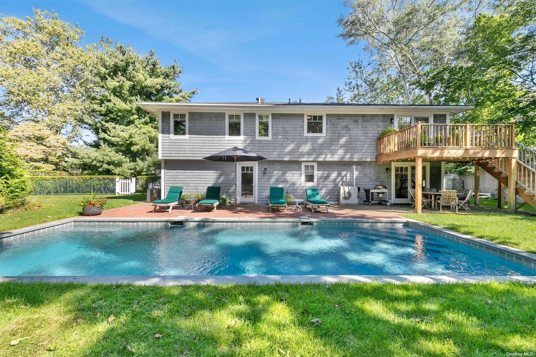
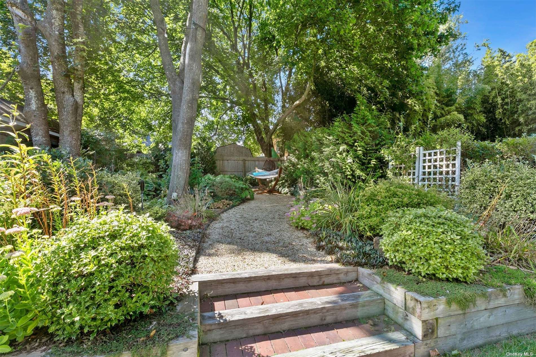
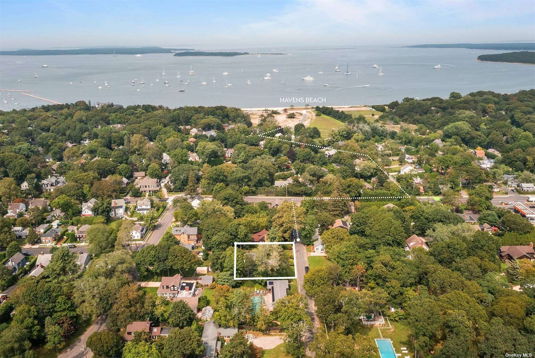
Discover The Quintessential Sag Harbor Lifestyle In This Spacious And Meticulously Maintained Home, Ideally Situated In The Coveted Historic District. Just A Short Distance Away From Main Street And Haven's Beach, 20 Hamilton Street Offers The Perfect Blend Of Classic Charm And Modern Convenience. The Open Floor Plan, Perfect For Entertainment, Seamlessly Connects The Living Room, Dining Room, And The Eat-in Kitchen, Featuring Top-of-the-line Appliances Like A Jenn-air 6-burner Gas Stove, Sub-zero Fridge, U-line Wine Fridge, Avalon Bottle-less Water Cooler, And A Bosch Dishwasher. This Classic Home Boasts 4 Bedrooms Including A Generously Sized En-suite Primary Bedroom On The First Floor. In Addition There's A Versatile Office/den And A Welcoming Media Room, Providing Different Ambiances For The Whole Family. Three Full Baths Complete The Indoor Layout. Outside, The Beautifully Landscaped Backyard With A Spacious Patio Deck Overlooking The Heated Pool (34'x14') Offers Your Own Private Oasis. In Addition, The Attached One-car Garage With An Electric Car Charger Provides Modern Convenience. With Its Classic Charm And Serene Location On A Quiet Street, This Sag Harbor Treasure Offers A Lifestyle That's Both Timeless And Convenient.
| Location/Town | Sag Harbor |
| Area/County | Suffolk |
| Prop. Type | Single Family House for Sale |
| Style | Two Story |
| Tax | $9,406.00 |
| Bedrooms | 4 |
| Total Baths | 3 |
| Full Baths | 3 |
| Year Built | 1974 |
| Basement | None |
| Construction | Other, Shingle Siding |
| Lot Size | .33 |
| Lot SqFt | 14,375 |
| Cooling | Central Air |
| Heat Source | Oil, Baseboard |
| Pool | In Ground |
| Patio | Deck, Patio |
| Parking Features | Private, Attached, 1 Car Attached |
| Tax Lot | 6 |
| School District | Sag Harbor |
| Middle School | Pierson Middle/High School |
| Elementary School | Sag Harbor Elementary School |
| High School | Pierson Middle/High School |
| Features | Master downstairs, first floor bedroom, den/family room, formal dining, guest quarters, home office, living room/dining room combo, master bath |
| Listing information courtesy of: Brown Harris Stevens Hamptons | |