RealtyDepotNY
Cell: 347-219-2037
Fax: 718-896-7020
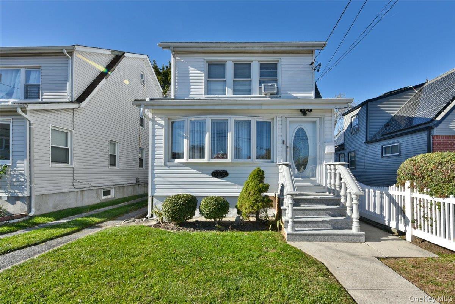
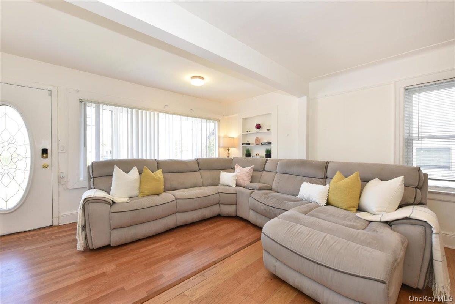
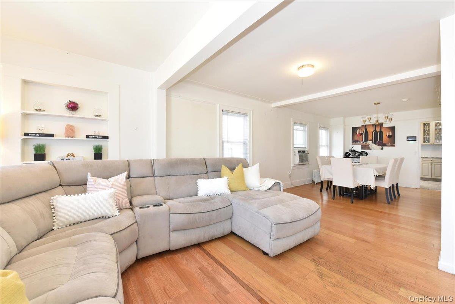
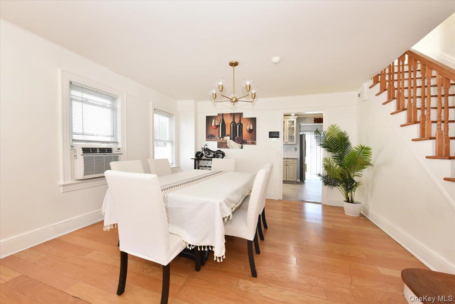
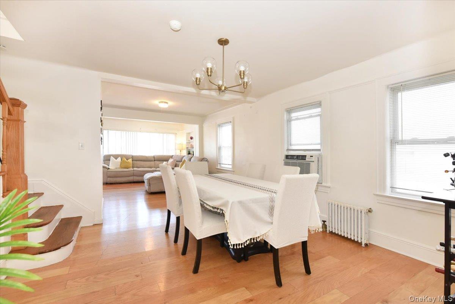
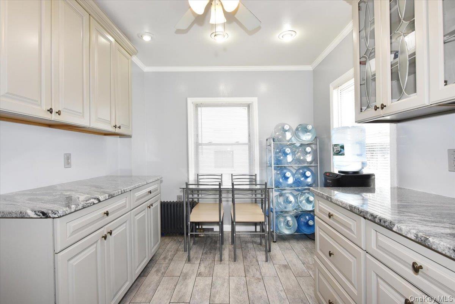
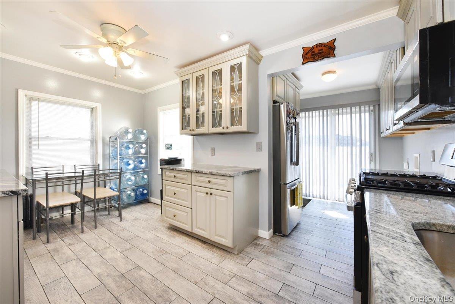
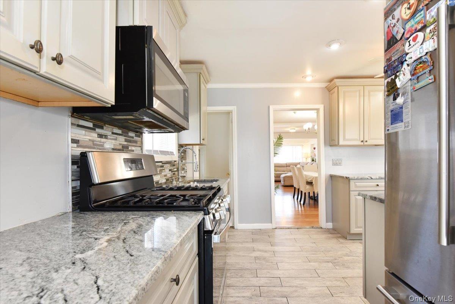
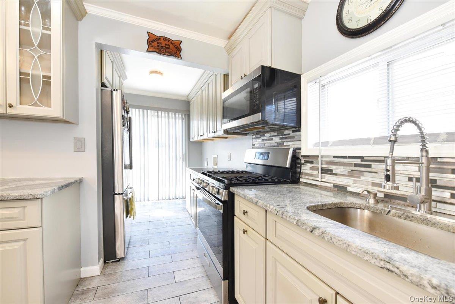
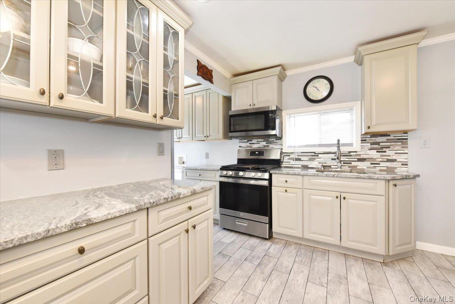
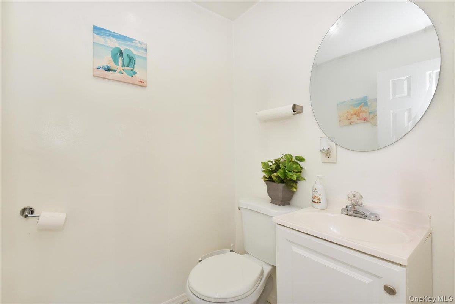
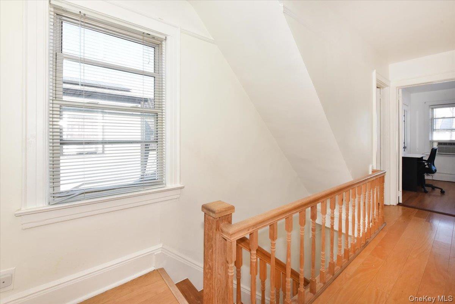
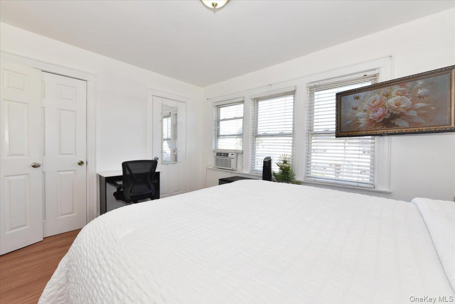

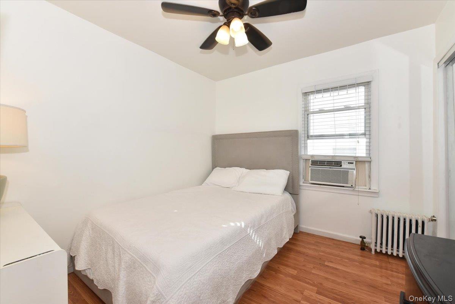
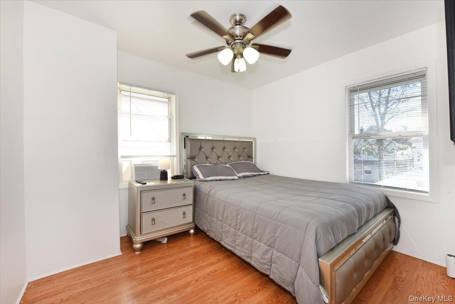
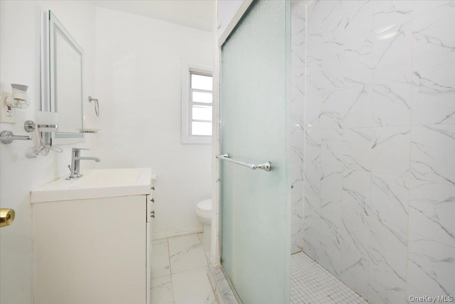
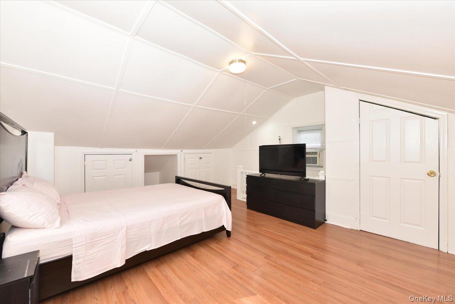
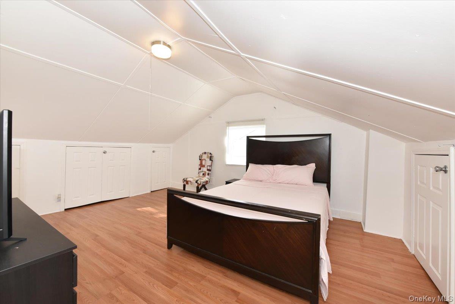
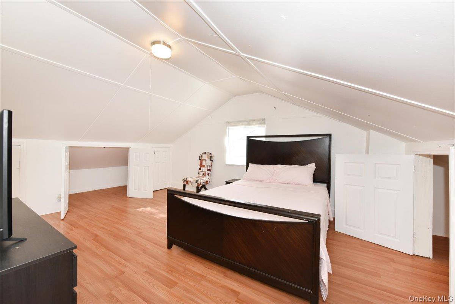
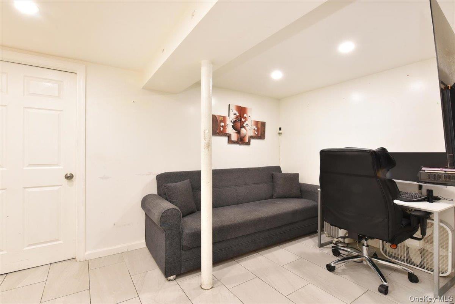
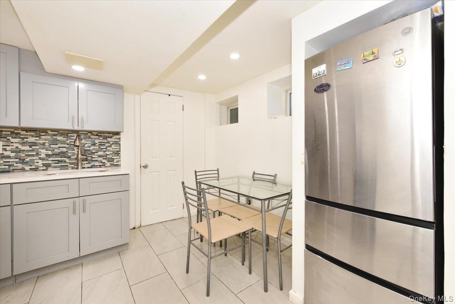
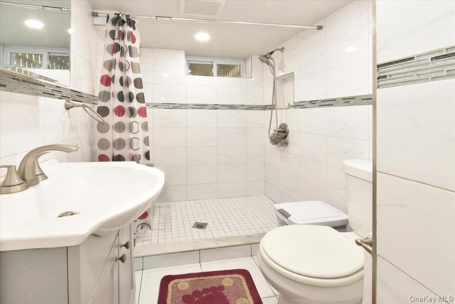
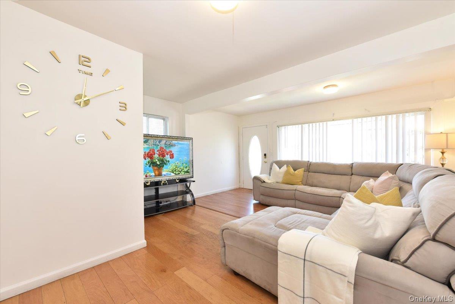
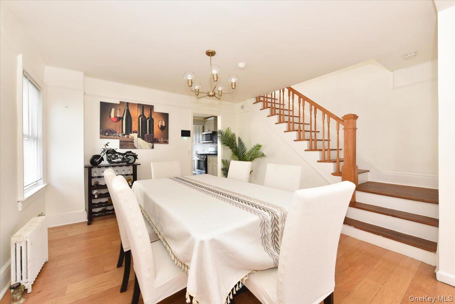
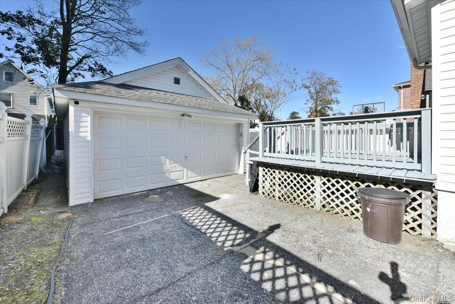


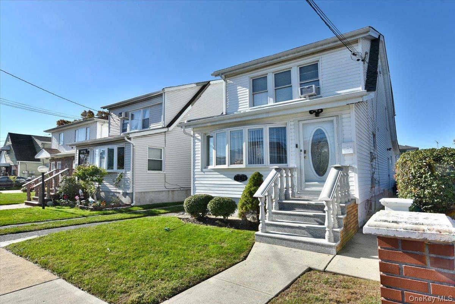
Welcome To 120-20 194th Street A Beautifully Maintained Home That Blends Modern Updates With Everyday Comfort. Step Inside And You’ll Find A Space That Feels Both Fresh And Familiar, With Newer Windows, Refreshed Handrails And Steps, And Thoughtful Upgrades That Make Life A Little Easier. The Eat-in Kitchen Serves As The Heart Of The Home, Featuring Granite Countertops, Stainless Steel Appliances, And A Ceiling Fan That Keeps The Space Cool And Inviting. With Two Heating Zones And Five Included A/c Units, Comfort Is Yours In Every Season. Upstairs, Light Fills The Rooms Through Updated Windows, And The Layout Makes It Easy To Create Cozy Retreats Or Host Family Gatherings. The 1.5 Baths Are Well Maintained, Offering Both Convenience And Functionality For Everyday Living. Ideally Located In Saint Albans, This Home Offers The Perfect Balance Of Value, Comfort, And Potential. Whether You’re A First-time Buyer Or Looking To Invest In A Property With Strong Fundamentals, This Home Is Ready To Welcome You.
| Location/Town | New York |
| Area/County | Queens |
| Post Office/Postal City | Saint Albans |
| Prop. Type | Single Family House for Sale |
| Style | Other |
| Tax | $5,390.00 |
| Bedrooms | 4 |
| Total Rooms | 8 |
| Total Baths | 3 |
| Full Baths | 2 |
| 3/4 Baths | 1 |
| Year Built | 1920 |
| Basement | Finished, Full |
| Construction | Aluminum Siding, Frame |
| Lot SqFt | 2,500 |
| Cooling | Multi Units |
| Heat Source | Electric, Hot Water |
| Util Incl | Electricity Available, Sewer Connected, Trash Collection Public, Water Available |
| Patio | Deck |
| Days On Market | 11 |
| Window Features | New Windows, Screens |
| Parking Features | Detached, Driveway, Garage, Private |
| Tax Assessed Value | 44940 |
| School District | Queens 29 |
| Middle School | Queens United Middle School |
| Elementary School | Ps 36 St Albans School |
| High School | Queens Prep Academy |
| Features | Ceiling fan(s), eat-in kitchen, granite counters |
| Listing information courtesy of: Keller Williams Realty Greater | |