RealtyDepotNY
Cell: 347-219-2037
Fax: 718-896-7020
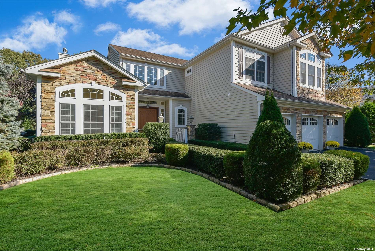
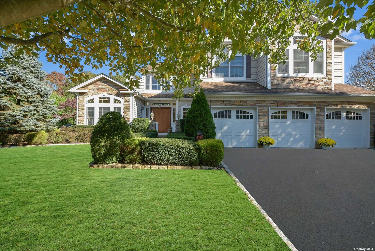
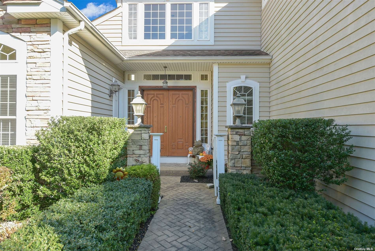
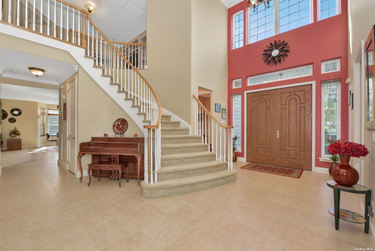
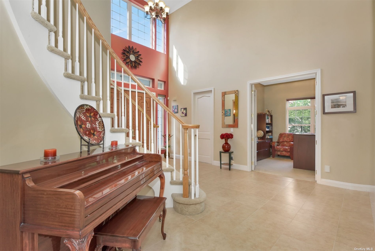
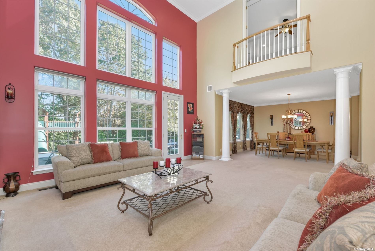
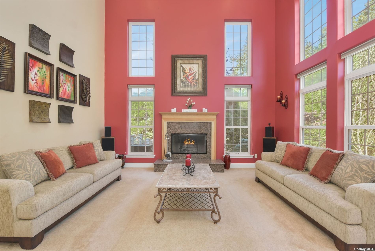
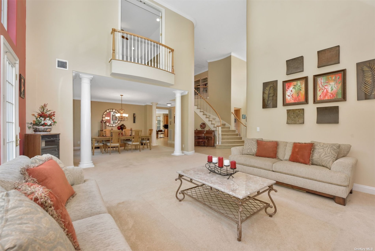
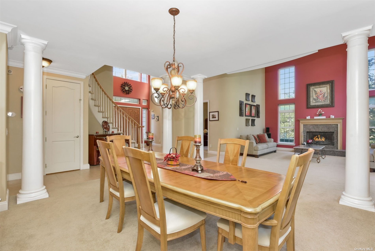
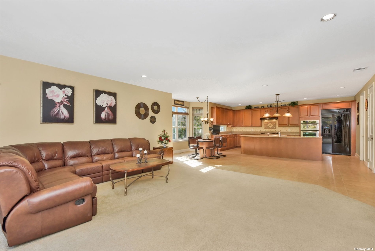
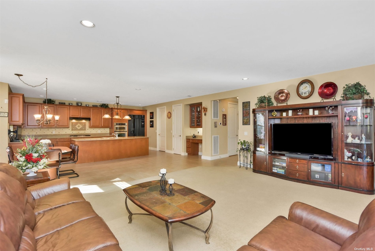
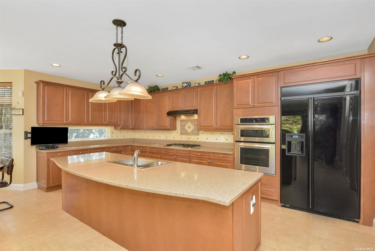
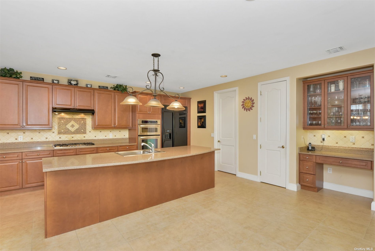
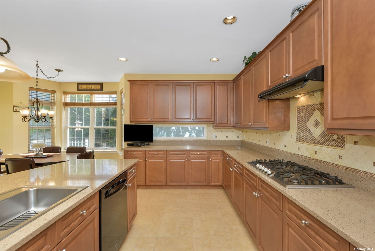
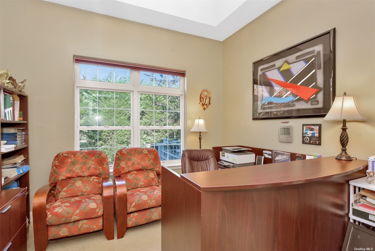
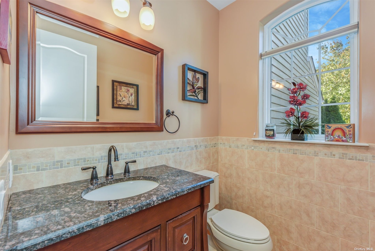
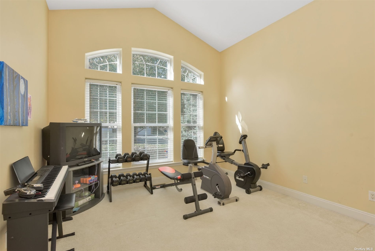
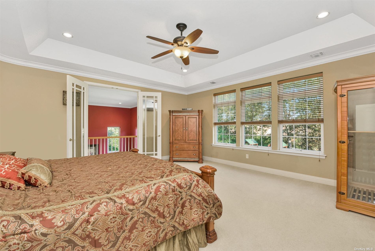
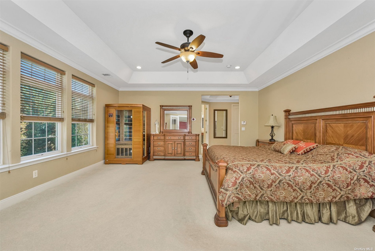
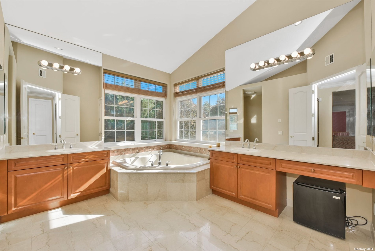
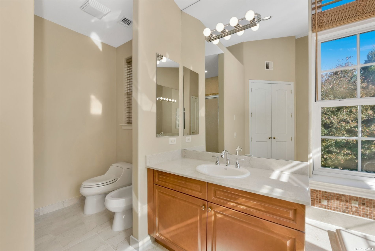
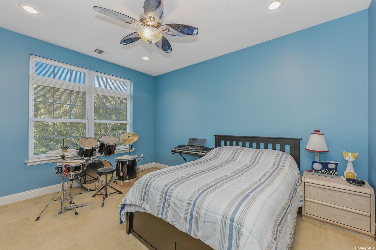
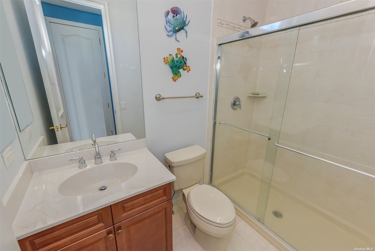
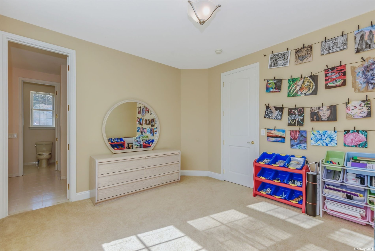
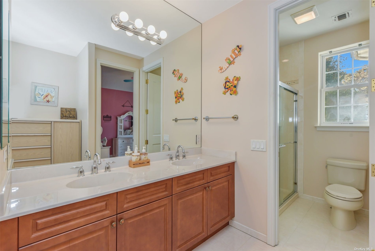
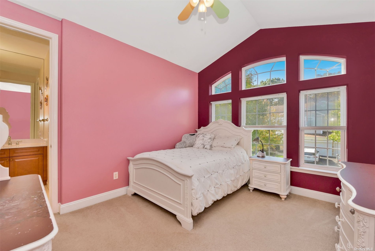
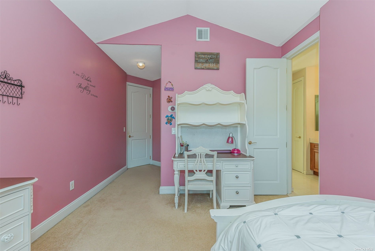
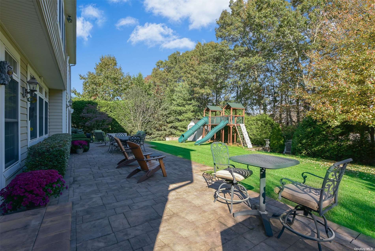
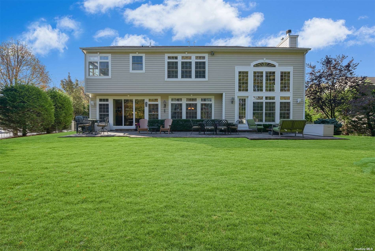
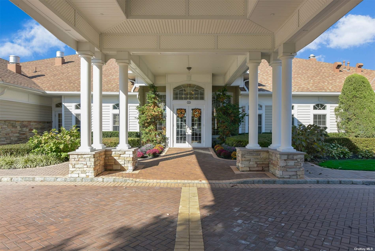
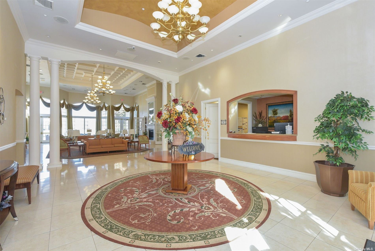
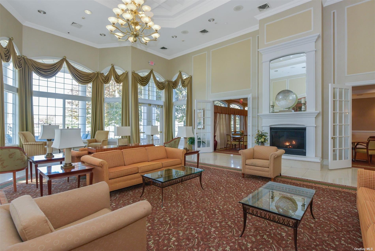
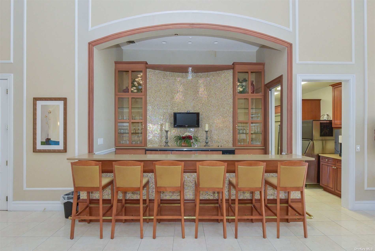
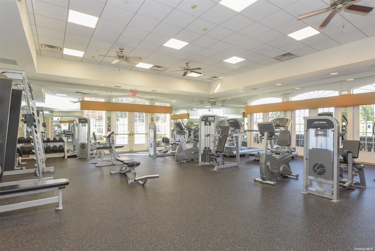
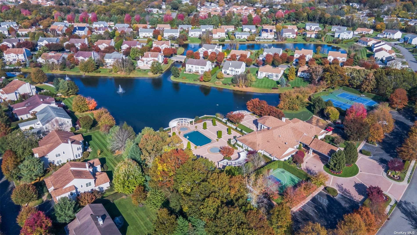
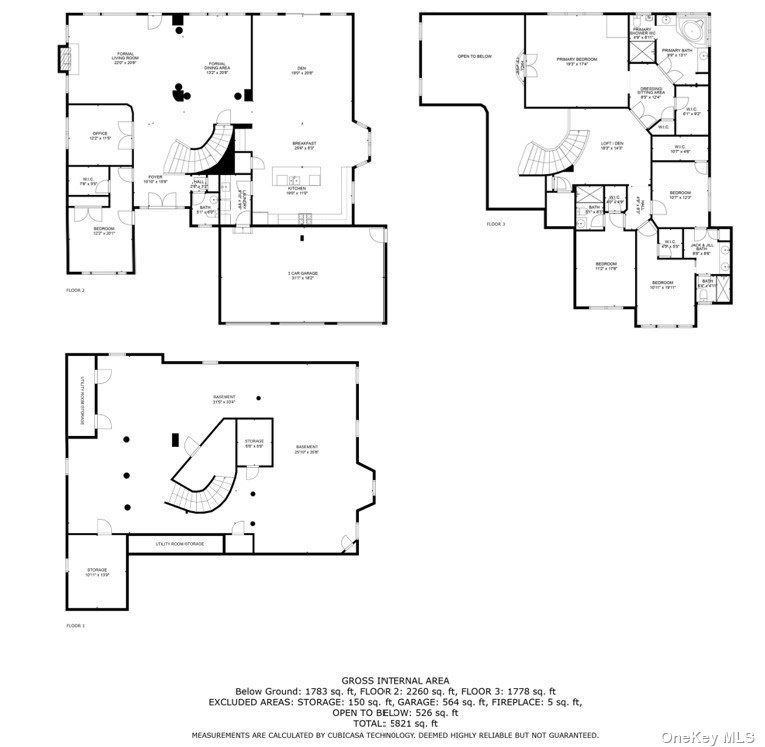
Looking For Privacy In A Gated Community? Look No Further! This Amazing 5/6 Bed, 3.5 Bath, 3 Car Garage Colonial Home On A Beautifully Landscaped 0.41 Acre Corner Lot, Surrounded By Natural Woods, Only Has 1 Neighbor! The Hamlet's Castleton Model, This Home Offers 4, 960 Sq. Ft. Of Living Space Plus Full Basement. ****** Enter This Sun Filled Home Through The Double Doors Into The Dramatic Entry Foyer W/ Ceramic Tile Floors, Spacious Living Room W/ Volume Ceiling, Panoramic Windows & Wood Burning Fireplace W/ Granite Surround; Formal Dining Room, Super-sized Den W/ Sliders To Paver Patio & Backyard. Large Breakfast Area, Custom Island Kitchen W/ Ample Maple Wood Cabinets, Granite Countertops, Two Compartment Stainless Steel Sink, Garbage Disposal; 42" Side-by-side Refrigerator, Stainless Steel Gas Cooktop, Stainless Steel Wall Oven & Microwave; Dishwasher; Trash Compactor; Walk-in Pantry, Laundry/mud Room & Access To 3 Car Garage. Rounding Off First Floor You Will Find An Office W/ French Doors; A Guest Bedroom W/ Walk-in Closet (w/ Potential For A Full Bath) Plus Additional Closet W/ Its Own Outside Private Entrance & Interior Entrance ****** Up The Bridal Staircase You Will Find The Loft/sitting Area Anchoring All The Bedrooms; A Luxurious Primary Bedroom Suite W/ Juliet Balcony Overlooking The Formal Living Room; Primary Suite Marble Bathroom Has Separate Oversized Whirlpool Tub And Shower W/ Semi-frameless Glass Door, His & Her Walk In Closets & Dressing Area W/ Tray Ceilings; 2 Additional Bedrooms W/ Walk-in Closets Share A Jack & Jill Full Bathroom And Last But Not Least, Another Ensuite Bedroom W/ Full Bath And Walk-in Closet. ****** Bask In The Sun All Day As You Walk Through The Sliding Doors Of The First Floor Den Onto The Paved Patio In The Backyard Of This West Facing Home! ****** The Home Has 9' Ceilings On First & Second Floors And 8' Doors Throughout, The Full Basement Offers Amazing Additional Space For Play And Living W/ 8' Ceilings, Multiple Storage Areas & Closets! High Hats Throughout; 200-amp Electric; 3-zone Natural Gas Heating; Gas Cooking; Two 60-gallon Hot Water Heaters; In-ground Sprinklers; 30-year Asphalt Architectural Roof Shingles; Insulated Garage Doors W/ Automatic Garage Door Openers. ****** Live The Lifestyle You Deserve! This Home Is Walking Distance To All The Luxurious Resort Like Amenities This 24/7 Manned Gated Community Has To Offer! A 9, 300 Sq. Ft. Clubhouse, Great Room W/ Bar, Card Room, Resort Style Pool, Children's Pool, Sauna, Spa, Fitness Center, Putting Green, Basketball & Tennis Courts, Bocce Ball Court, Locker Rooms, Ponds, Row Boats & Paddle Boating, Landscape Maintenance, 24 Hour Attended Security Services. Hoa Fees $795.60/month. All This, Plus Convenience! About 8 Minute Drive To St. James Lirr And About 12 Min Drive To Smithtown Lirr, Close To Shopping, Dinning, Schools, Hospital & More!
| Location/Town | Saint James |
| Area/County | Suffolk |
| Prop. Type | Single Family House for Sale |
| Style | Townhouse |
| Tax | $28,166.00 |
| Bedrooms | 5 |
| Total Rooms | 12 |
| Total Baths | 4 |
| Full Baths | 3 |
| 3/4 Baths | 1 |
| # Stories | 1 |
| Year Built | 2009 |
| Basement | Full |
| Construction | Fiberglass Insulation, Frame, Brick, Vinyl Siding |
| Pets | Yes |
| Lot SqFt | 17,860 |
| Cooling | Central Air |
| Heat Source | Natural Gas, Forced |
| Features | Sprinkler System |
| Property Amenities | Alarm system, chandelier(s), compactor, cook top, curtains/drapes, dishwasher, disposal, door hardware, dryer, fireplace equip, front gate, garage door opener, garage remote, light fixtures, mailbox, microwave, refrigerator, screens, shades/blinds, shed, wall oven, wall to wall carpet, washer, whirlpool tub |
| Pets | Yes |
| Patio | Patio |
| Window Features | Double Pane Windows |
| Community Features | Clubhouse, Pool, Tennis Court(s), Trash Collection, Gated, Park |
| Lot Features | Near Public Transit, Private |
| Parking Features | Attached, 3 Car Attached |
| Tax Lot | 126 |
| Association Fee Includes | Maintenance Grounds, Exterior Maintenance, Other, Snow Removal, Trash, Pool Service |
| School District | Smithtown |
| Middle School | Great Hollow Middle School |
| Elementary School | Mills Pond Elementary School |
| High School | Smithtown High School-East |
| Features | Private laundry, first floor bedroom, cathedral ceiling(s), eat-in kitchen, exercise room, floor to ceiling windows, formal dining, entrance foyer, granite counters, guest quarters, master bath, pantry, powder room, sauna, storage, walk-in closet(s) |
| Listing information courtesy of: Realty Connect USA L I Inc | |