RealtyDepotNY
Cell: 347-219-2037
Fax: 718-896-7020
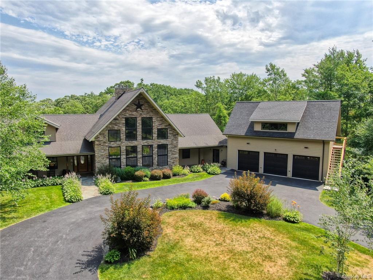
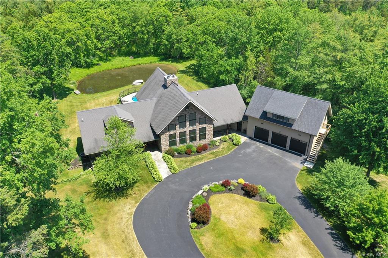
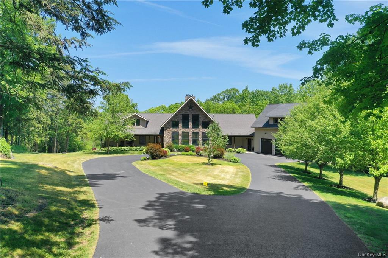
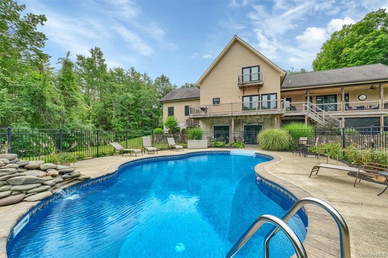
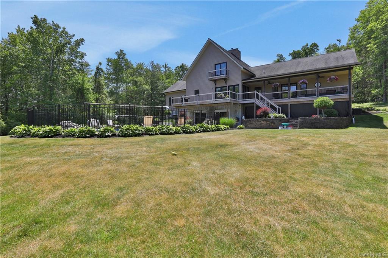
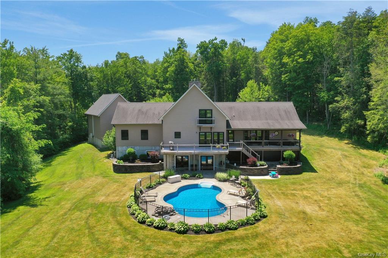
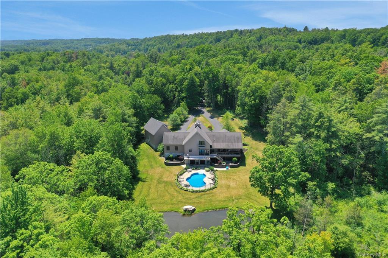
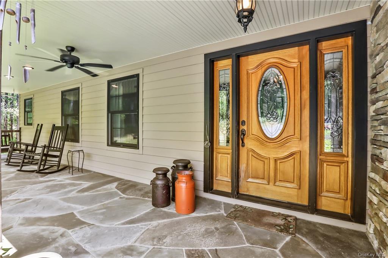
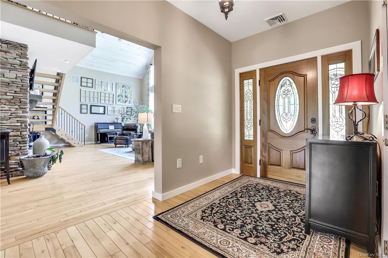
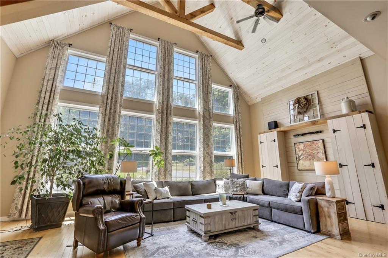
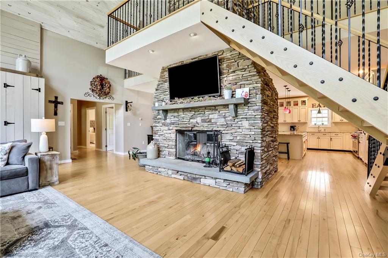
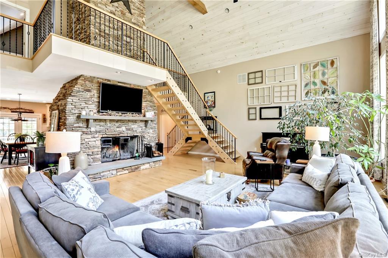
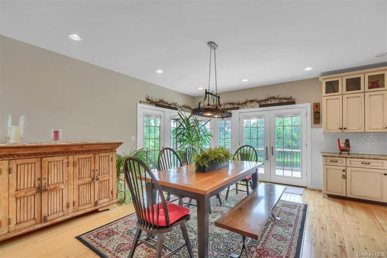
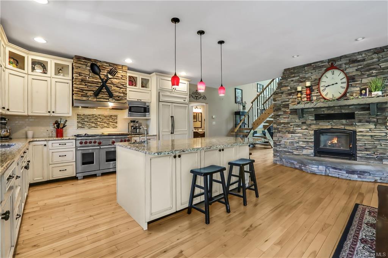
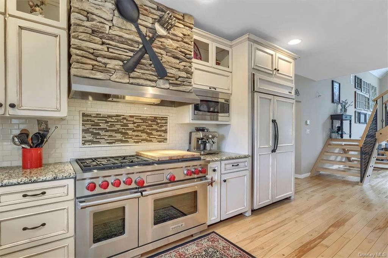
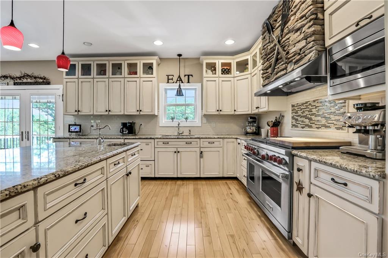
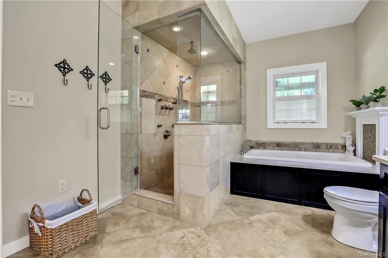
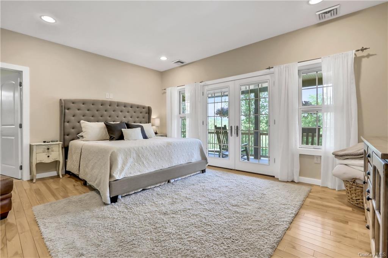
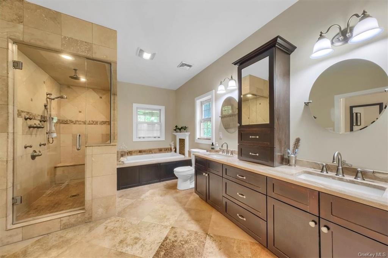
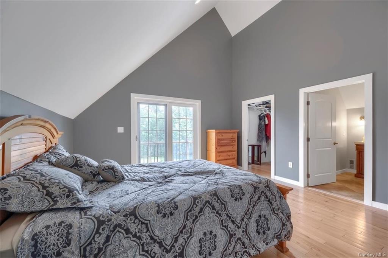
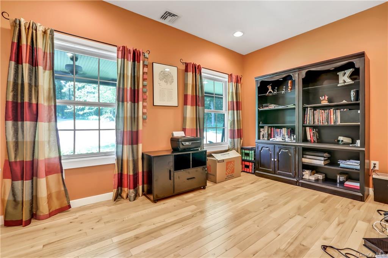
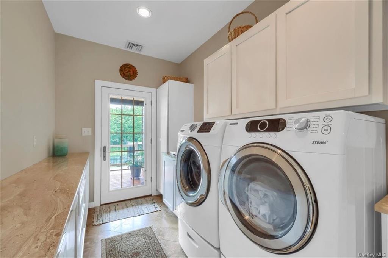
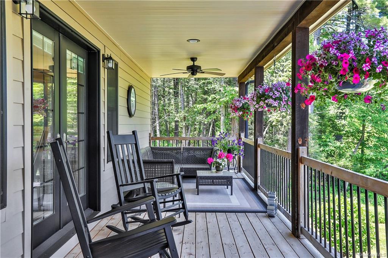
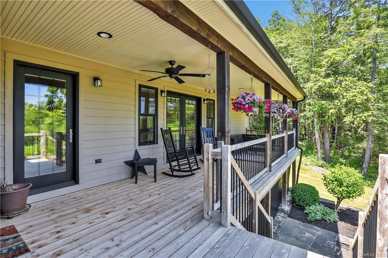
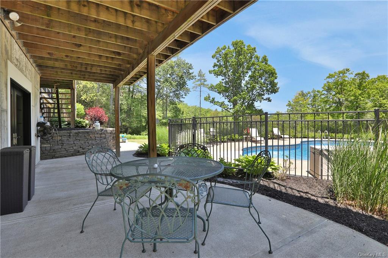
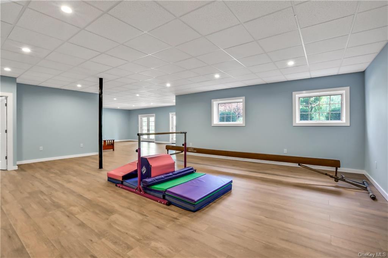
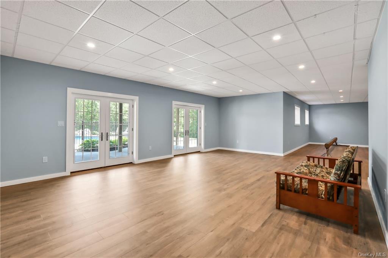
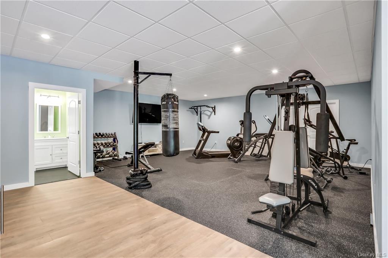
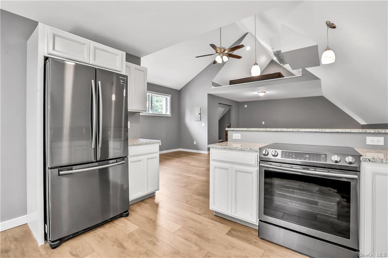
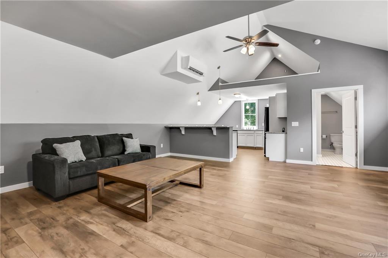
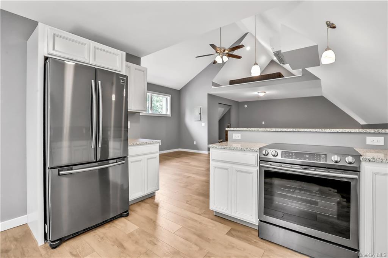
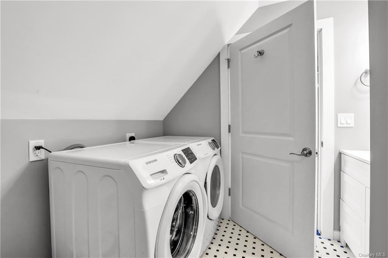
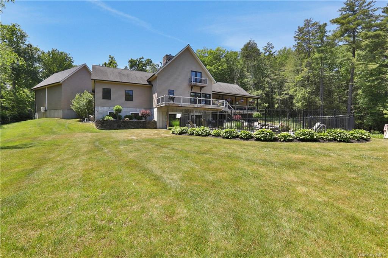
There Are Few Homes That Can Captivate You As You Drive Down The Driveway, 1568 Route 32 Is One Of Them. The Winding Road Opens Up Into A Circular Drive Where This Stunning Contemporary Home Greets You. Whether You're Searching For A Full Time Home Or A Weekend Oasis, You've Found It Here On This Beautiful 6.5 Acre, 3 Bedroom, 4 1/2 Bath Home, Complete With A 3 Car Heated Garage And A Private Guest Suite Above. The Property Is Surrounded By Mature Trees Ensuring That You Are Entirely Secluded And Able To Swim In The In-ground, Heated Saline Pool And Your Very Own Pond In Complete Privacy. The House Has A Classic Rocking Chair Front Porch, Ideal For Sipping Your Morning Coffee As The Sun Comes Up. Walk Into The Living Room And The Stone Floor To Ceiling, Double Sided Fireplace Is Rivaled Only By The Magnificent Two- Story Wall Of Windows. The Open Floor Plan Leads To The Chef's Kitchen, Complete With High End Appliances, Including A Six Burner Wolf Range. The Dining Room Flows Into The Kitchen And No Matter Where You Are, Living Room, Kitchen Or Dining Room, You'll Be Able To Enjoy A Roaring Fire. There's A First Floor Primary Suite With A Large Walk In Shower And A Soaking Tub. Off The Primary En-suite Is A Walk In Closet To Die For. French Doors Lead Out To The Deck Which Overlooks The Entire Backyard Oasis. Also On The Main Floor, A Third Bedroom Is Currently Being Used As An Office. Finishing The Main Level Is A Large Family Room. Off The Family Room Are Stairs Leading To The Lower Level. There You'll Find Another 2000+ Sq Feet Of Space Currently Being Used For The Home Gym And Play Area. This Opens Out To The Entertaining/pool Area. Conveniently Located Is A Full Bath, Easy Access To The Pool And Pond. Upstairs Is The Second Large En-suite Bedroom, Also With A Walk In Closet And Balcony. There's An Additional Full Walk In Space Providing Plenty Of Storage That Could Be Finished If Desired. Back Downstairs, An Enclosed Breezeway Leads You To The Heated, Oversized, 3 Car Garage. Above The Garage Is A Complete Guest Suite, Where Your Guests Can Cook In Their Own Kitchen, With Granite Countertops. The Guest Suite Has A Full Bath And Laundry. If You're Searching For A Private Sanctuary To Come Home To, 1568 Route 32 Awaits You!
| Location/Town | Ulster |
| Area/County | Ulster |
| Post Office/Postal City | Saugerties |
| Prop. Type | Single Family House for Sale |
| Style | Contemporary |
| Tax | $13,278.00 |
| Bedrooms | 3 |
| Total Rooms | 8 |
| Total Baths | 5 |
| Full Baths | 4 |
| 3/4 Baths | 1 |
| Year Built | 2010 |
| Basement | Finished, Full, Walk-Out Access |
| Construction | Frame |
| Lot SqFt | 278,784 |
| Cooling | Central Air |
| Heat Source | Oil, Forced Air |
| Property Amenities | Dishwasher, dryer, refrigerator, washer |
| Pool | In Ground |
| Patio | Deck, Patio, Porch |
| Window Features | Wall of Windows |
| Lot Features | Level, Part Wooded, Private |
| Parking Features | Attached, 3 Car Attached, Driveway |
| Tax Assessed Value | 293500 |
| School District | Saugerties |
| Middle School | Saugerties Junior High School |
| Elementary School | Call Listing Agent |
| High School | Saugerties Senior High School |
| Features | Master downstairs, first floor bedroom, cathedral ceiling(s), chefs kitchen, guest quarters, high ceilings, kitchen island, master bath, open kitchen, powder room, storage, walk-in closet(s) |
| Listing information courtesy of: BHHS Hudson Valley Properties | |