RealtyDepotNY
Cell: 347-219-2037
Fax: 718-896-7020
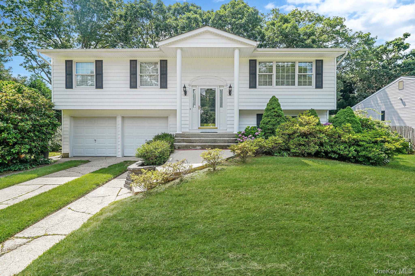
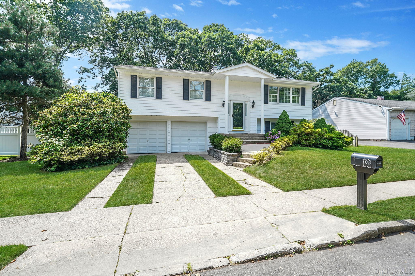
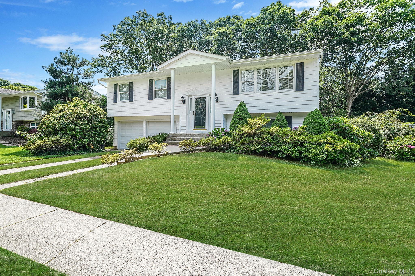
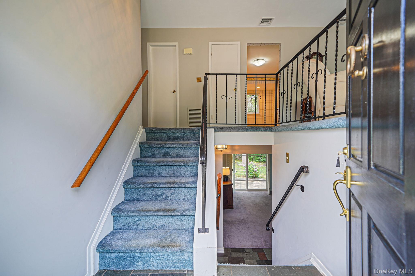
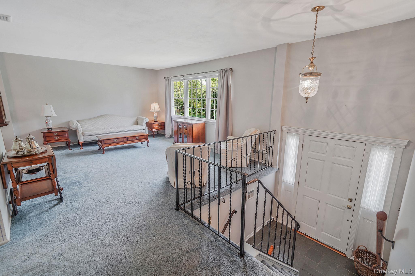
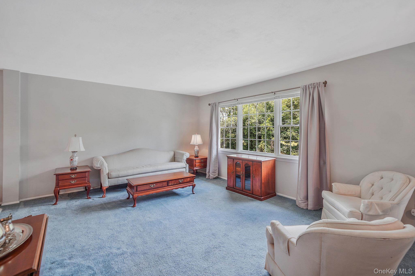
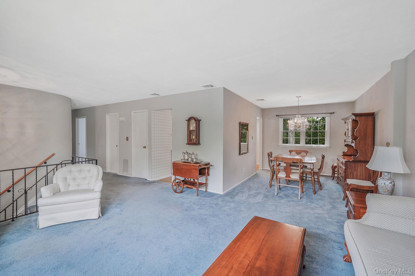
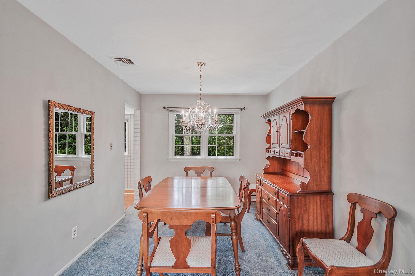
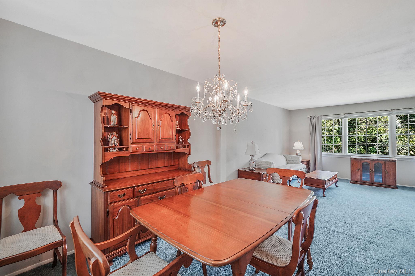
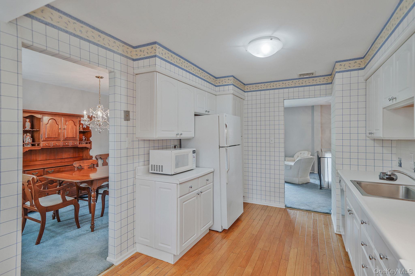
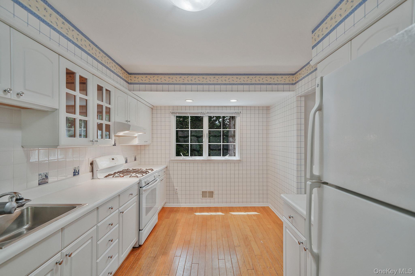
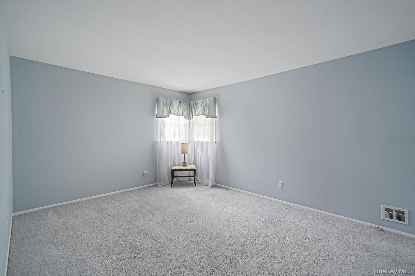
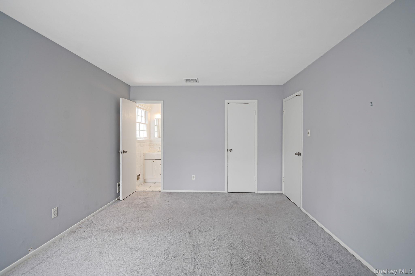
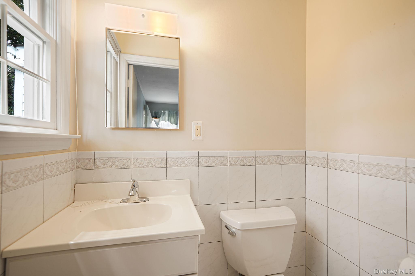
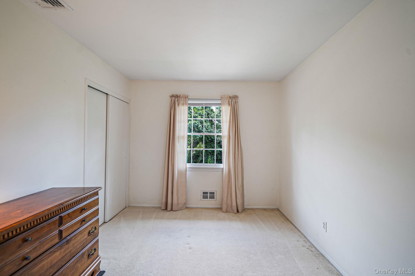
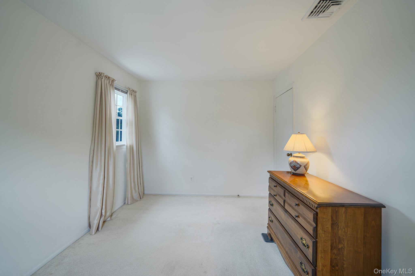
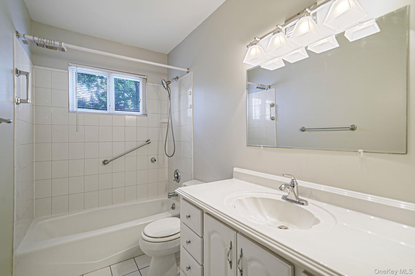
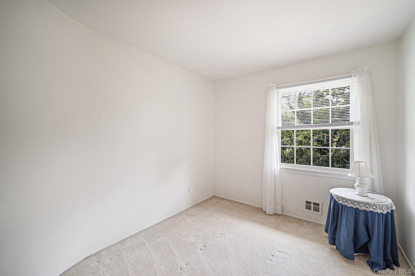
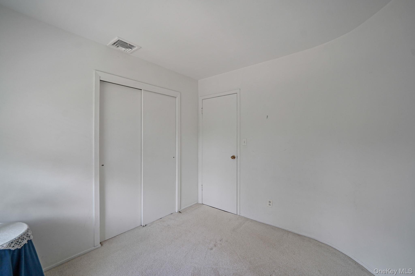
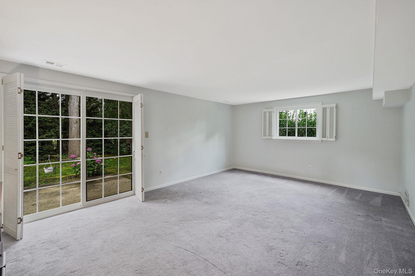
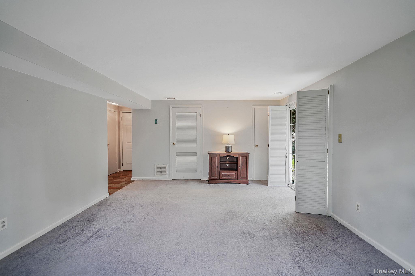
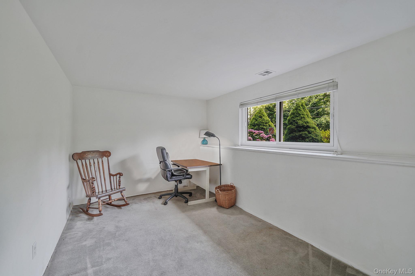
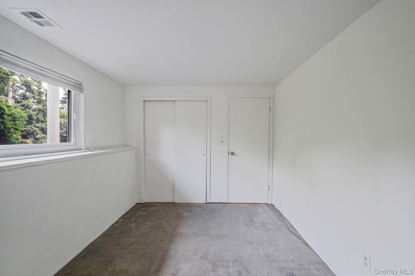
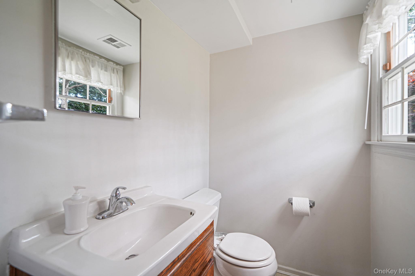
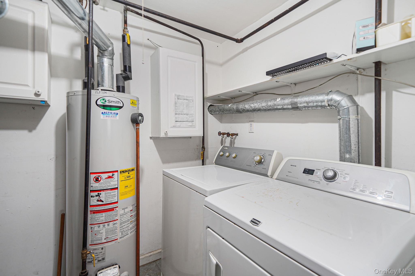
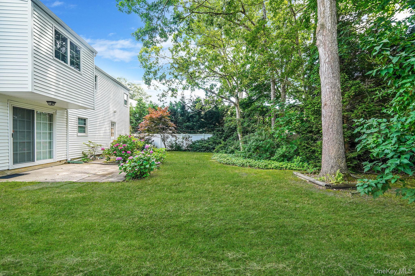
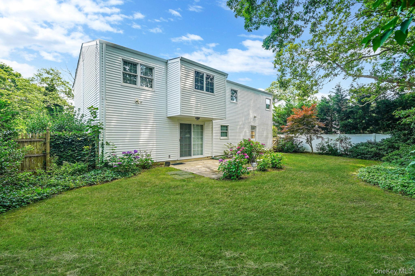
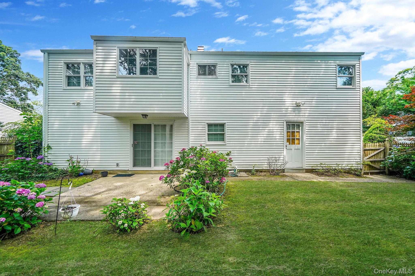
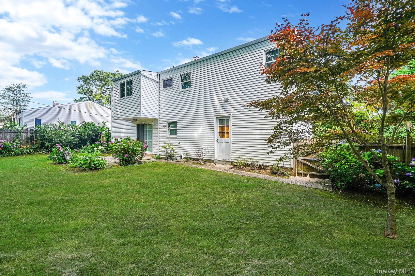
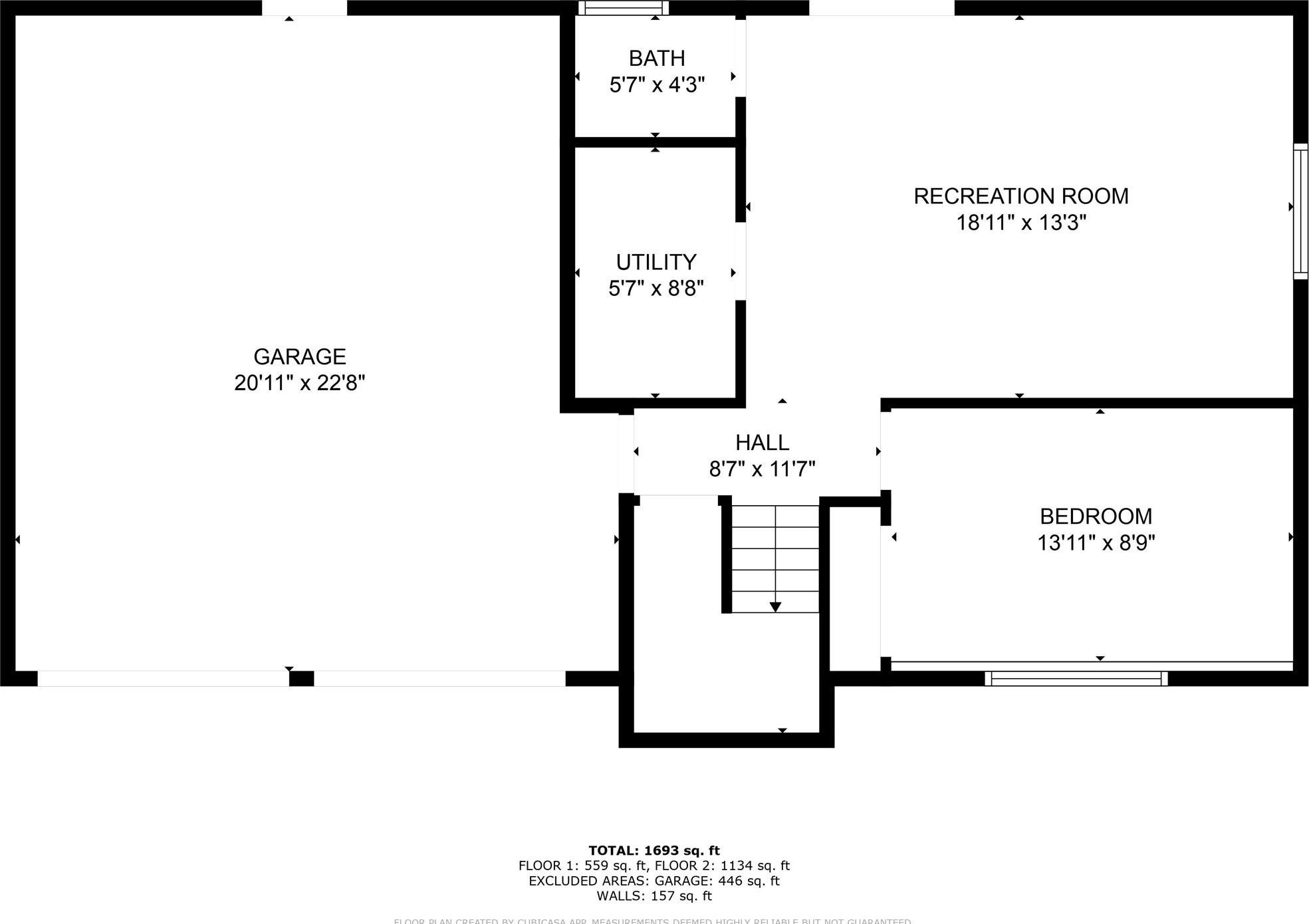
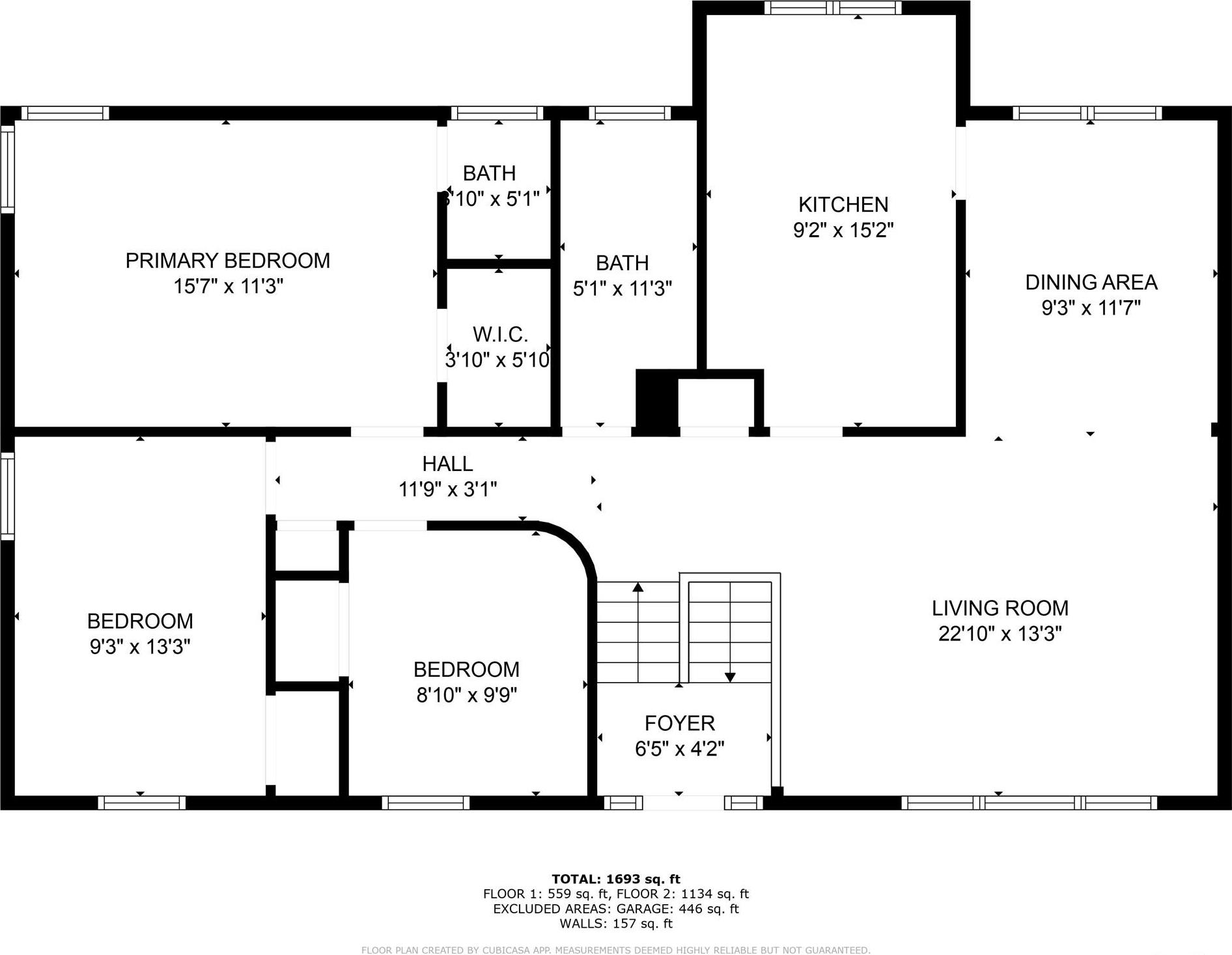
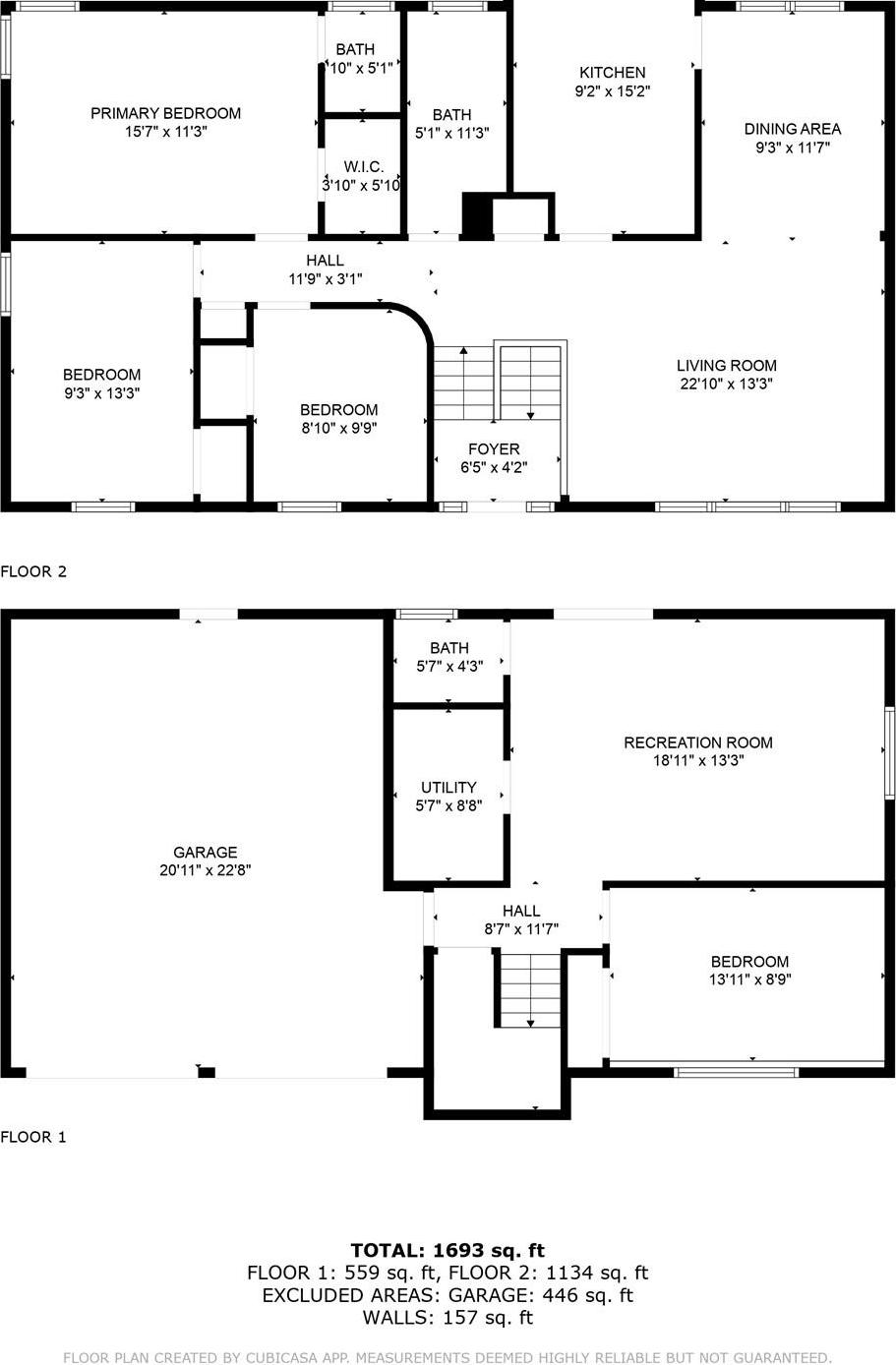
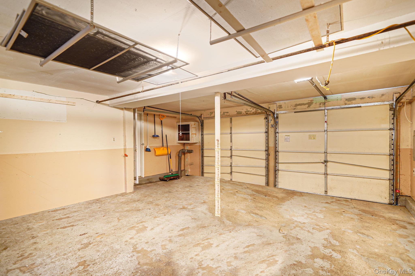
Location! Location! Sits This Fabulous Sun-filled Spacious High Ranch Offering 4 Bedrooms, 1 Full Bath And 2 Half Bath. The Bright White Eat-in Kitchen Features Prefinished Hardwood Flooring, Gas Cooking, And A Brand-new Dishwasher. While The Home Retains Some Of Its Original Character, It Offers A Solid Layout With Excellent Potential For Customization. The Primary Bedroom Is Complete With A Private Half Bathroom. Hardwood Floors Lie Beneath The Carpeting On The Main Level, Complemented By Neutral Paint Tones And Andersen Replacement Windows That Allow For Abundant Natural Light Throughout The Home. Additional Interior Features Include Central Air Conditioning, 200-amp Electrical Service, And Slider’s Leading To The Fully Fenced Backyard From The Lower Level. The Property Sits On A Beautiful Lot With Mature Specimen Trees Including Red Maple And Hydrangea. The Backyard Offers Great Space And Potential—plenty Of Room For A Pool Or Expanded Outdoor Living. Upgrades Include A Newer Heating System And Cac, A New Roof, Cedar Impressions Vinyl Siding And Shutters, Newer Leaders And Gutters, And A New Cesspool. A Great Opportunity To Purchase A Well-built Home In A Desirable Setting With Street-lined Sidewalks! Conveniently Located Near Sunrise Highway, Top Restaurants, Shopping, Parks And Hiking Trails. This Home Won't Last!
| Location/Town | Islip |
| Area/County | Suffolk County |
| Post Office/Postal City | Sayville |
| Prop. Type | Single Family House for Sale |
| Style | Hi Ranch |
| Tax | $11,527.00 |
| Bedrooms | 4 |
| Total Rooms | 8 |
| Total Baths | 3 |
| Full Baths | 1 |
| 3/4 Baths | 2 |
| Year Built | 1964 |
| Construction | Frame, Vinyl Siding |
| Lot SqFt | 7,405 |
| Cooling | Central Air |
| Heat Source | Natural Gas |
| Util Incl | Cable Available, Electricity Connected, Phone Available, Trash Collection Public, Water Connected |
| Features | Garden, Mailbox, Rain Gutters |
| Days On Market | 123 |
| Window Features | Double Pane Windows, Insulated Windows, New Windows, Screens, Shutters |
| Lot Features | Back Yard, Front Yard, Garden, Landscaped, Near Public Transit, Near School, Near Shops |
| Parking Features | Attached, Driveway, On Street |
| Tax Assessed Value | 37250 |
| School District | Connetquot |
| Middle School | Oakdale-Bohemia Middle School |
| Elementary School | Edward J Bosti Elementary Scho |
| High School | Connetquot High School |
| Features | First floor bedroom, chandelier, eat-in kitchen, entrance foyer, formal dining, original details, washer/dryer hookup |
| Listing information courtesy of: BERKSHIRE HATHAWAY | |