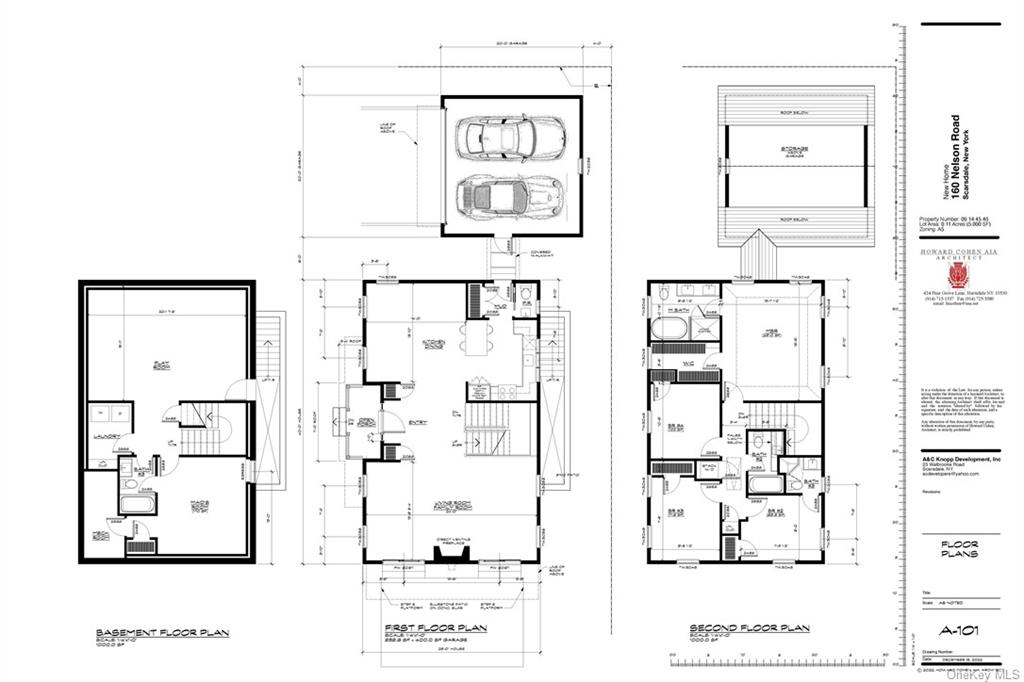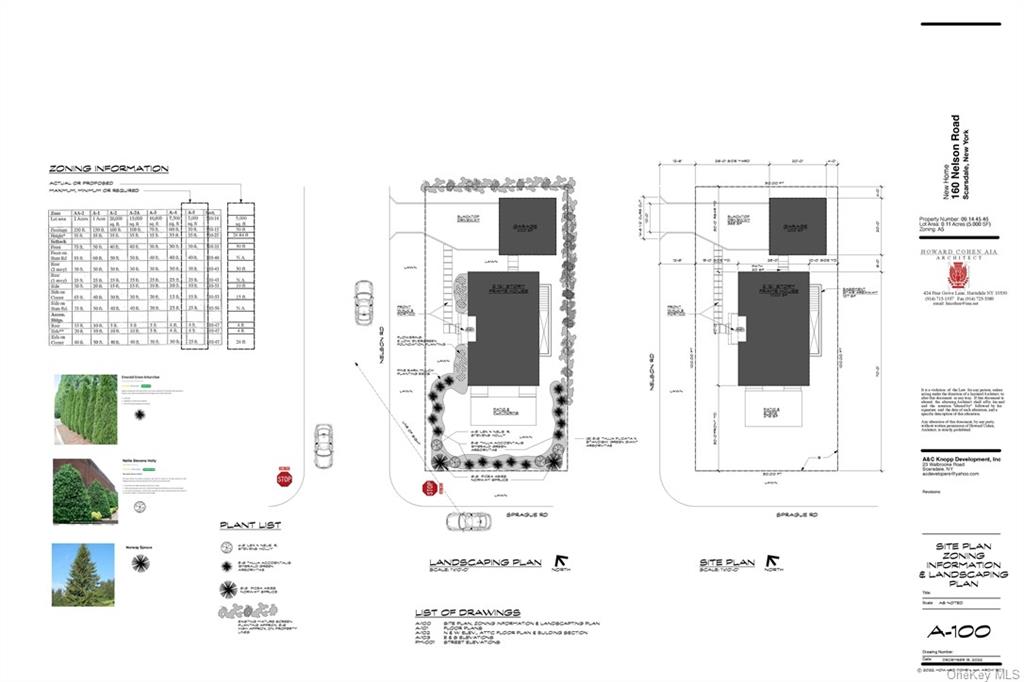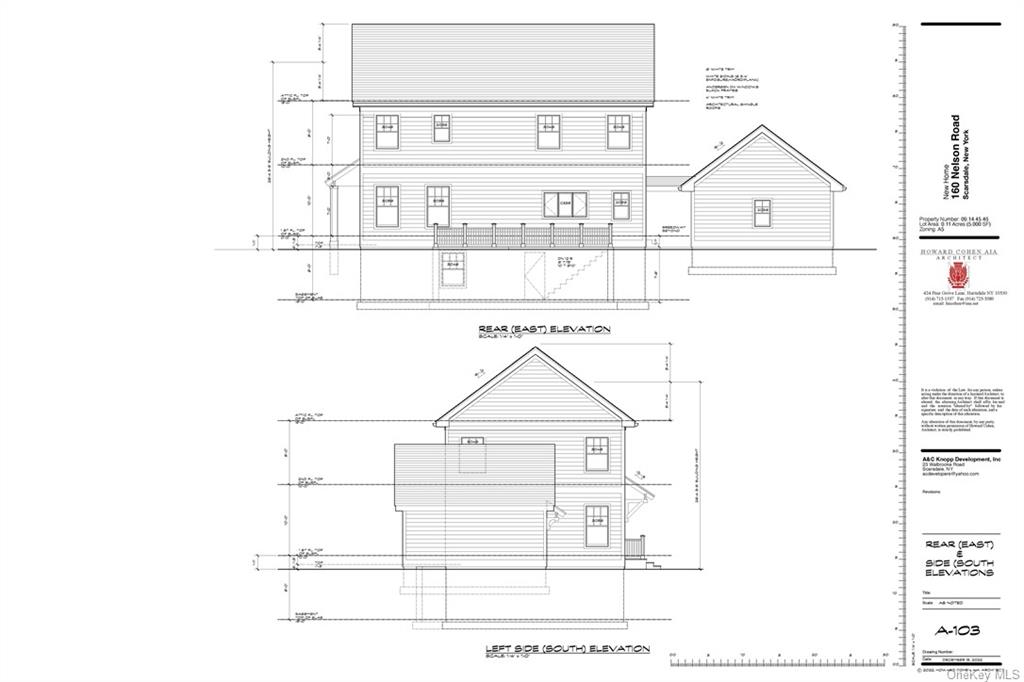RealtyDepotNY
Cell: 347-219-2037
Fax: 718-896-7020





Brand New Construction In Scarsdale's Beloved Edgewood Neighborhood. Classic Colonial, With Modern Details In A Convenient Location Close To Park, Shops, School, And Transportation. Covered Front Porch To Inviting Entry With Two Guest Closets, Great Room With Fireplace, Dining Room, Chef's Kitchen/island/premium Stainless Appliances, With Mudroom And Powder Room. Door To Covered Breezeway To Two Car Garage. Five Bedrooms, Four-and-a-half Baths, Hardwood Floors, Custom Millwork, Recessed Lighting, High Ceilings, Central Air, Central Vac, Ample Storage And More. Huge Lower Level Recreation Room, Bedroom/full Bath, Spacious Laundry Room, And Walk-out To Yard. Sliders To Bluestone Patio And Professionally Landscaped, Private Grounds With Lawn Sprinkler. Easy, Low-maintenance Hardiplank Exterior. Quality Craftsmanship Throughout With Attention To Detail By One Of Scarsdale's Finest Builders. Completion December 2023. Time To Customize Now!
| Location/Town | Scarsdale |
| Area/County | Westchester |
| Prop. Type | Single Family House for Sale |
| Style | Colonial |
| Tax | $100.00 |
| Bedrooms | 5 |
| Total Rooms | 9 |
| Total Baths | 5 |
| Full Baths | 4 |
| 3/4 Baths | 1 |
| Year Built | 2023 |
| Basement | Finished, Full, Walk-Out Access |
| Construction | Frame, HardiPlank Type |
| Lot SqFt | 4,922 |
| Cooling | Central Air |
| Heat Source | Natural Gas, Hydro A |
| Features | Sprinkler System |
| Property Amenities | Alarm system, central vacuum, dishwasher, disposal, dryer, garage door opener, microwave, refrigerator, screens, washer |
| Patio | Patio |
| Community Features | Park, Near Public Transportation |
| Lot Features | Corner Lot, Near Public Transit |
| Parking Features | Detached, 2 Car Detached, Storage |
| School District | Scarsdale |
| Middle School | Scarsdale Middle School |
| Elementary School | Edgewood School |
| High School | Scarsdale Senior High School |
| Features | Chefs kitchen, eat-in kitchen, entrance foyer, marble bath, master bath, powder room, soaking tub, storage, walk-in closet(s) |
| Listing information courtesy of: Houlihan Lawrence Inc. | |