RealtyDepotNY
Cell: 347-219-2037
Fax: 718-896-7020
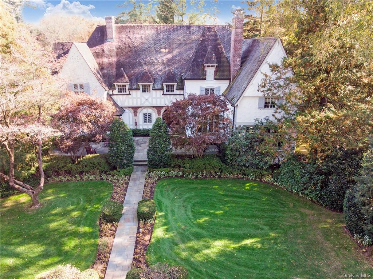
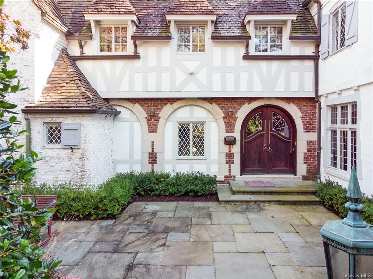
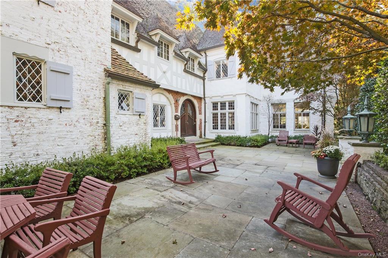
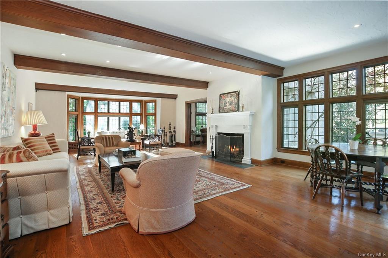
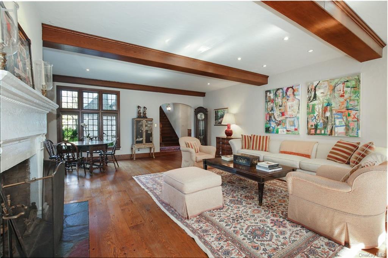
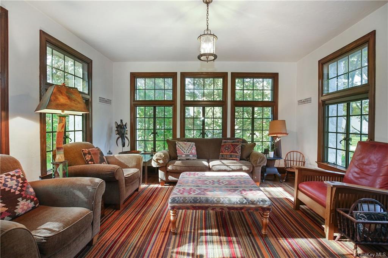
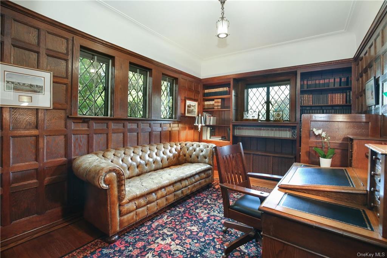
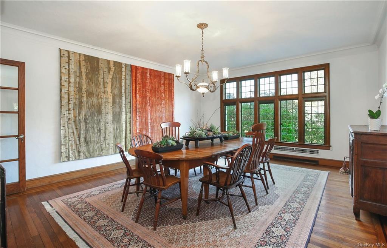
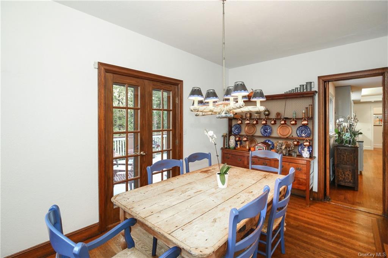
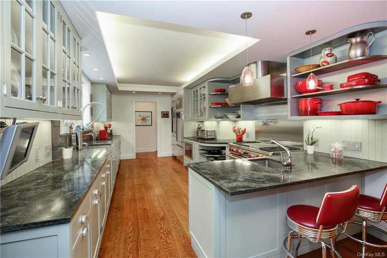
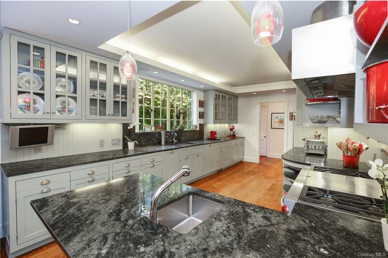
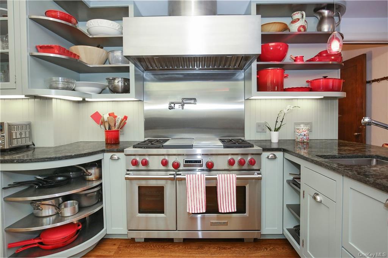
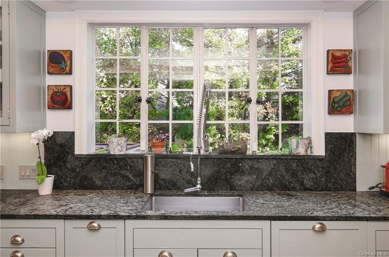
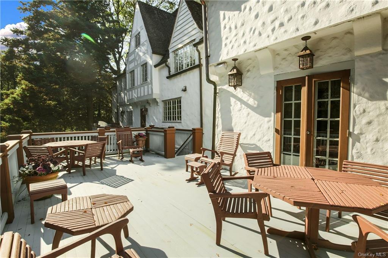
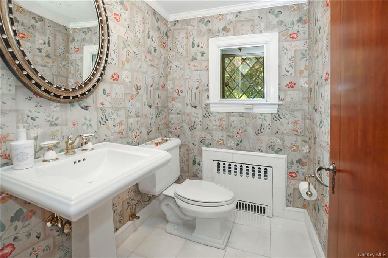
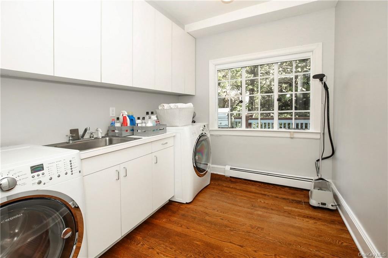
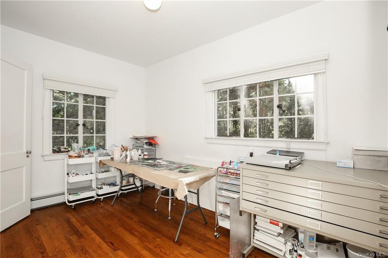
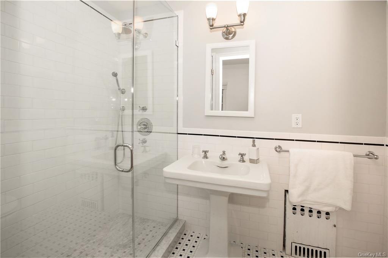
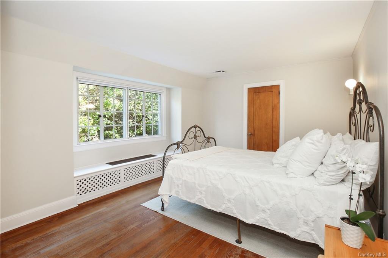
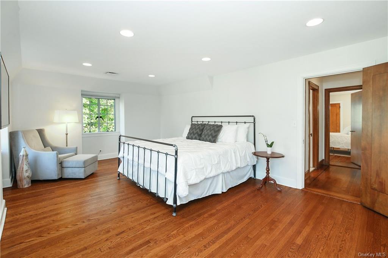
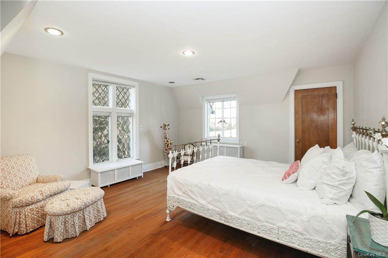
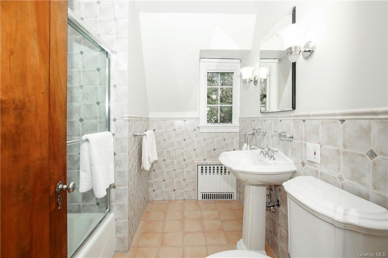
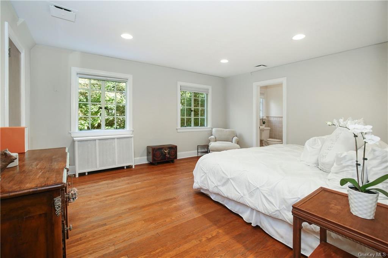
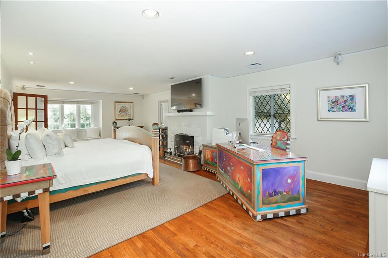
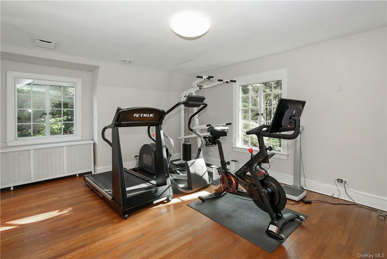
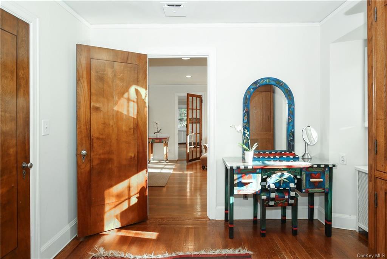
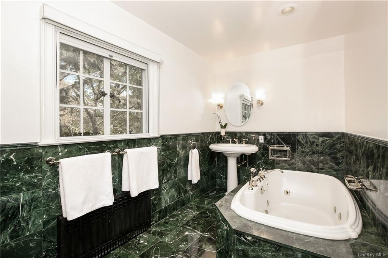
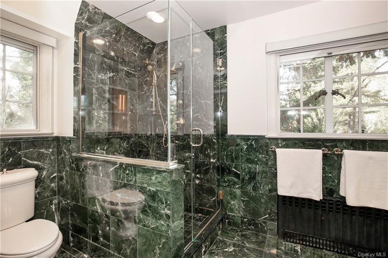
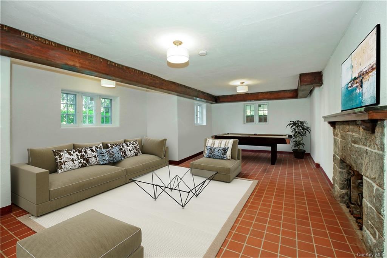
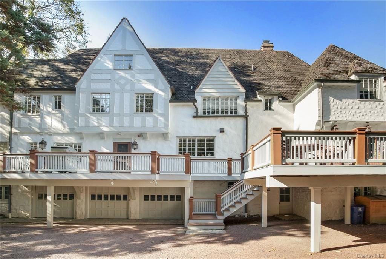
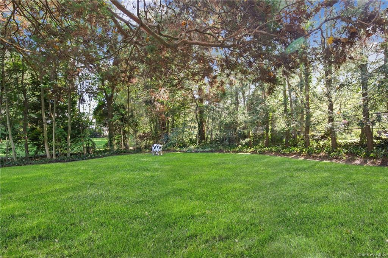
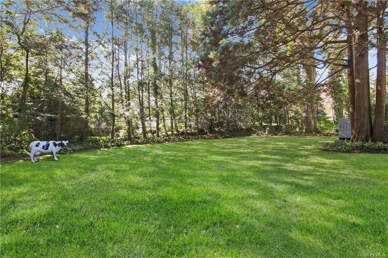
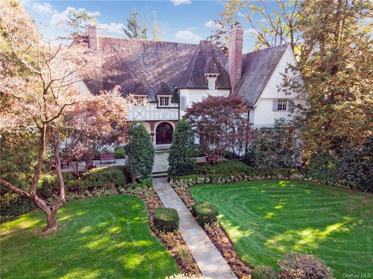
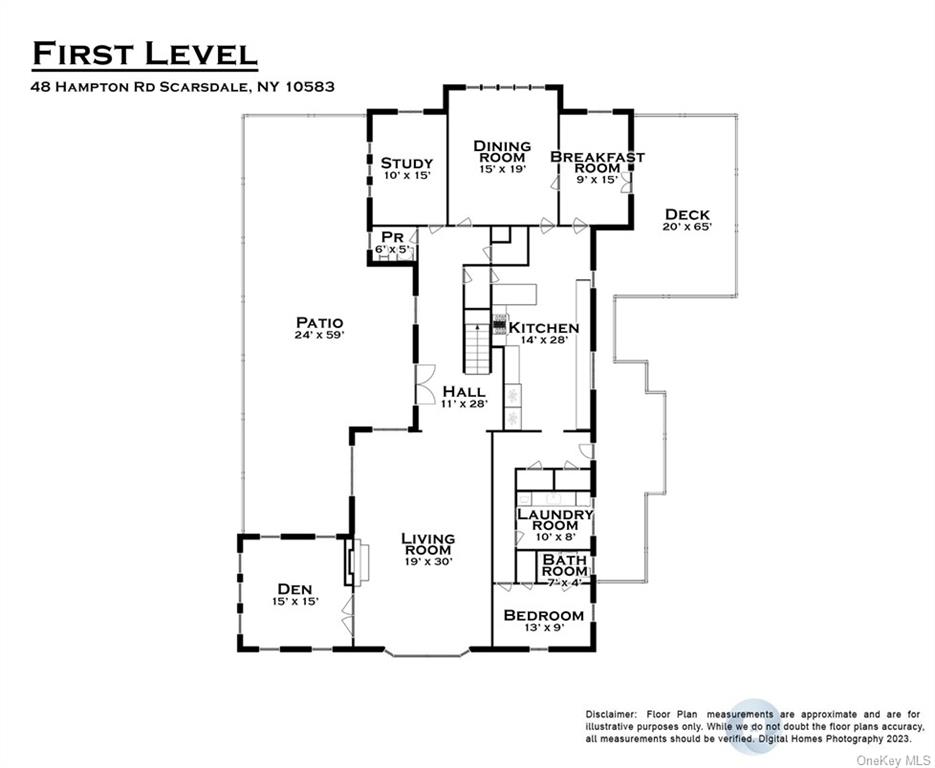
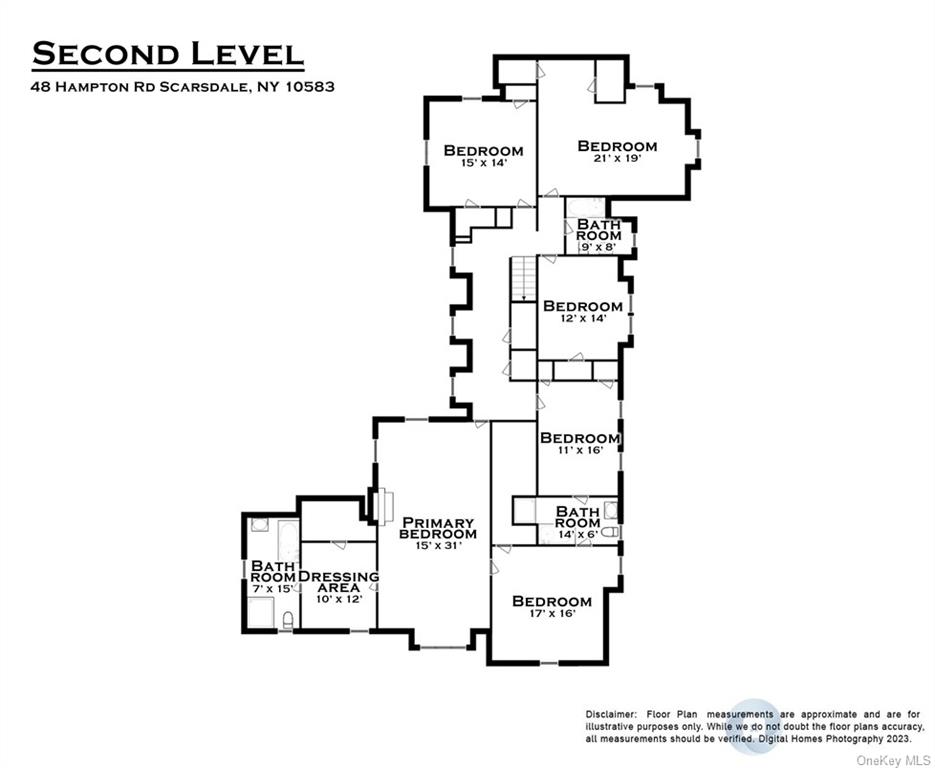
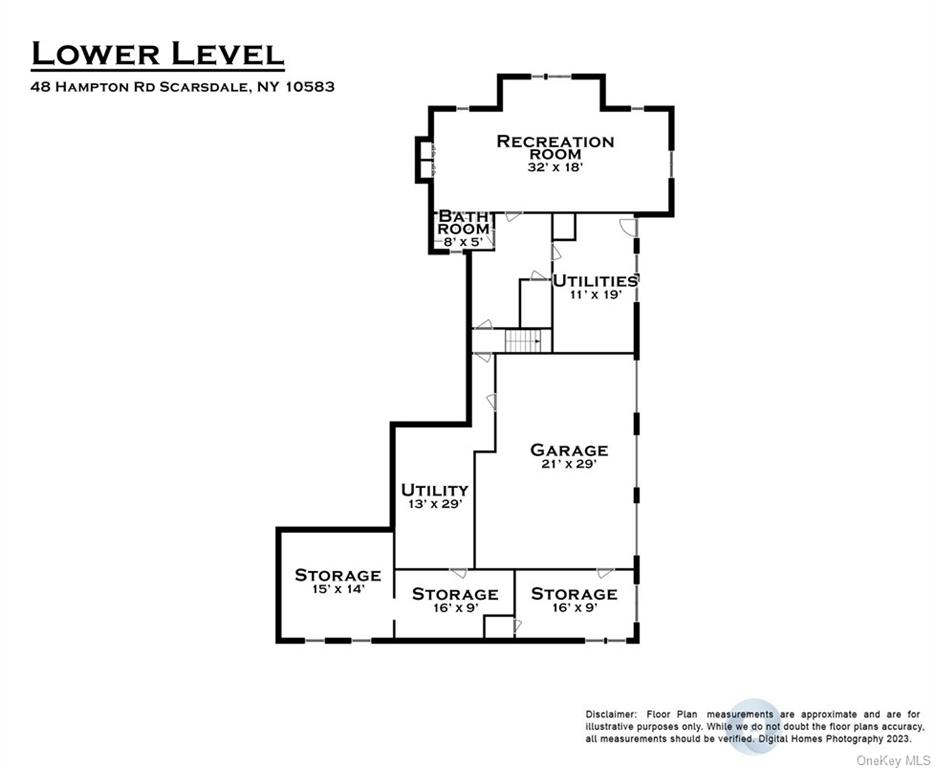
Welcome To A Timeless French Normandy Tudor Home That Exudes Charm And Elegance At Every Turn And Is Located In The Sought-after Fox Meadow Neighborhood, Only A Short Walk To Schools, Library, Downtown Shops And Train. This Magnificent Tudor-style Residence, Situated On A Picturesque And Private Property, Imbues A Stately Presence And Boasts Impressive Street Appeal. As You Approach, You'll Be Captivated By The Expansive And Gracious Front Patio, Perfect For Enjoying Peaceful Moments Or Welcoming Guests With Grandeur. The Original Double Front Doors, Dating Back To 1930, Have Been Meticulously Restored, Preserving Their Authenticity And Are Adorned With The Original Hardware, Adding An Air Of Vintage Sophistication To This Home. The Moment You Step Inside, You'll Be Greeted By The Allure Of High Ceilings On The Main Level, Creating A Sense Of Space And Openness Throughout The Home. The Entry Foyer Gracefully Leads You Into A Grand Living Room, Featuring A Wood-burning Fireplace That Becomes The Heart Of The Room. The High Ceilings And Timeless Elegance Of This Space Make It Ideal For Hosting Formal Gatherings Or Quiet Evenings By The Fire. Connected To The Living Room Is A Spacious Yet Cozy Sunroom/den, Bathed In Natural Light From Three Walls Of Windows. The Other Side Of The Entry Foyer Opens To A Proper Paneled Study Complete With Original Built-in Bookshelves, Providing A Refined Space For Work Or Reading. For Those Who Enjoy Hosting Dinner Parties And Entertaining In Style, The Generous Dining Room Is An Exquisite Setting For Creating Cherished Memories. A Chef's Haven, The Chic Kitchen Is Equipped With Premium Appliances, Including A 48-inch Wolf Range With Grill And Griddle, A Sub-zero Fridge/freezer, And More. With Granite Countertops, Two Sinks Featuring Disposals, And An Abundance Of Cabinetry, This Kitchen Is Designed To Inspire Your Culinary Creativity. A Lovely Breakfast Room Adjacent To The Kitchen Leads To A Large Deck That Spans The Rear Of The Home, Providing A Delightful Space For Al Fresco Dining Or Simply Enjoying The Beauty Of Your Surroundings. Practicality Meets Luxury On This Level With A Powder Room, A Large Laundry Room And A Bedroom With A Full Bath, Creating A Versatile Space To Suit Your Needs. The Second Level Features Five Spacious Bedrooms, Each Offering Comfort, Light And Ample Space; Three Bedrooms Share A Hall Bath And The Other Two A Jack-and-jill Bathroom, Complete With A Tub And Shower. The Sumptuous Primary Suite, Designed For The Utmost In Luxury And Relaxation, Includes A Separate Dressing Room, A Generous Walk-in Closet, And An Enticing Private Bath Including A Spacious Shower And A Soothing Jacuzzi Tub. For Those Desiring A Little Extra Space And Versatility, One Of The Five Bedrooms Has Been Thoughtfully Converted Into A Primary Suite Sitting Room Or Gym. This Room Includes An Additional Walk-in Closet, And Provides An Area To Unwind, Exercise, Or Simply Indulge In A Moment Of Tranquility. Should You Prefer, This Space Can Easily Be Converted Back To A Fifth Bedroom, Allowing You The Flexibility To Adapt The Home To Your Specific Needs. Lastly, The Walk-up Attic, Accessible From This Level, Offers Exceptional Storage Opportunities. The Lower Level Presents A Wealth Of Possibilities For Relaxation, Entertainment, And Practicality. As You Descend To This Level, You'll Find A Large Recreation Room, A Versatile Area Well-suited For Gatherings, Games, And Entertainment, A Full Bath, A Three-car Attached Garage Offering Plenty Of Space For Your Vehicles And A Convenient Bike/storage Room. Utilities And Additional Storage Areas Complete This Level. This Residence Is A True Gem; An Inviting And Stylish Home Exuding Comfort And Elegance, And Only A Short Walk To Elementary School, High School, Public Library, Downtown Shops And Train For A 32 Minute Commute To Grand Central Terminal.
| Location/Town | Scarsdale |
| Area/County | Westchester |
| Prop. Type | Single Family House for Sale |
| Style | Tudor |
| Tax | $66,885.00 |
| Bedrooms | 7 |
| Total Rooms | 13 |
| Total Baths | 6 |
| Full Baths | 5 |
| 3/4 Baths | 1 |
| Year Built | 1930 |
| Basement | Full, Partially Finished |
| Construction | Frame, Stucco, Wood Siding |
| Lot SqFt | 22,651 |
| Cooling | Central Air |
| Heat Source | Natural Gas, Baseboa |
| Features | Sprinkler System |
| Property Amenities | Alarm system, b/i shelves, chandelier(s), dishwasher, disposal, dryer, flat screen tv bracket, freezer, garage door opener, generator, microwave, refrigerator, second dishwasher, shades/blinds, speakers indoor, speakers outdoor, washer, wine cooler |
| Patio | Deck, Patio |
| Window Features | Casement |
| Lot Features | Near Public Transit |
| Parking Features | Attached, 3 Car Attached |
| Tax Assessed Value | 2558300 |
| School District | Scarsdale |
| Middle School | Scarsdale Middle School |
| Elementary School | Fox Meadow School |
| High School | Scarsdale Senior High School |
| Features | First floor bedroom, chefs kitchen, den/family room, dressing room, formal dining, entrance foyer, high ceilings, master bath, powder room, walk-in closet(s) |
| Listing information courtesy of: Houlihan Lawrence Inc. | |