RealtyDepotNY
Cell: 347-219-2037
Fax: 718-896-7020
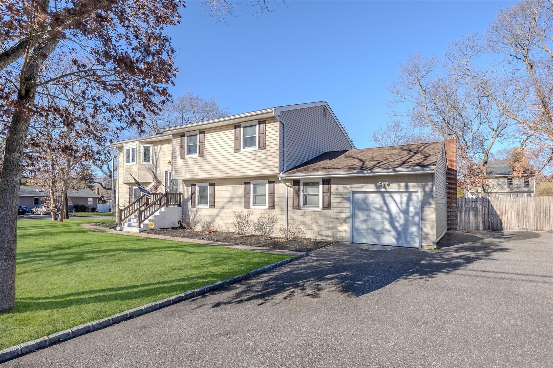
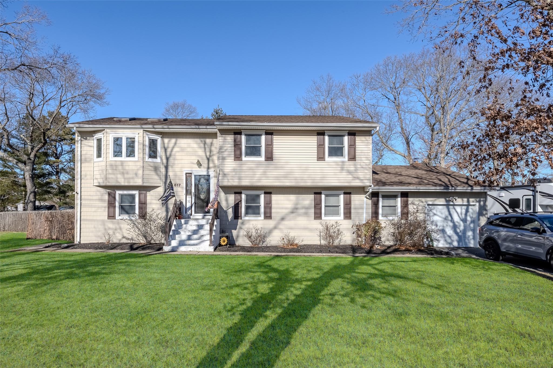
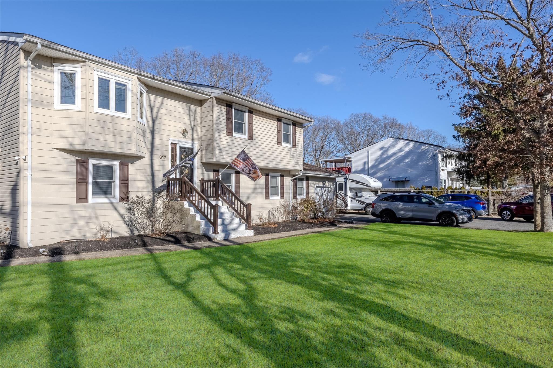
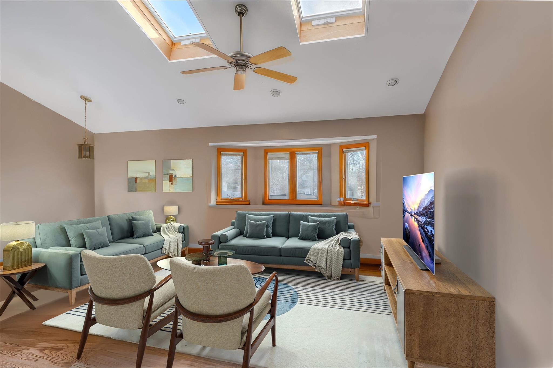
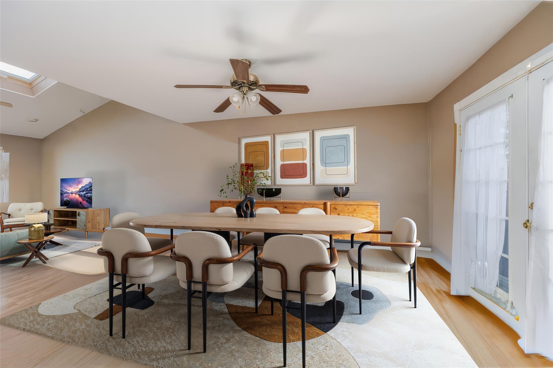
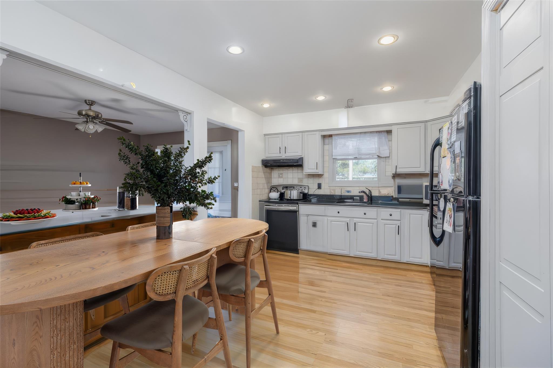
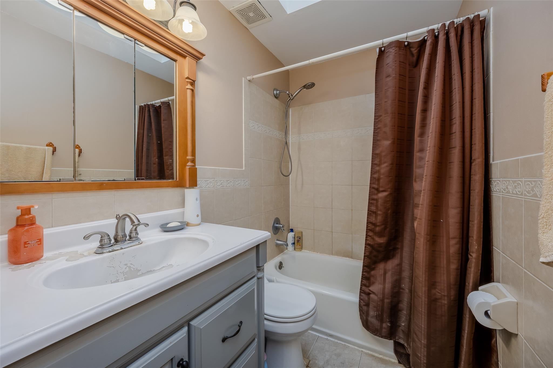
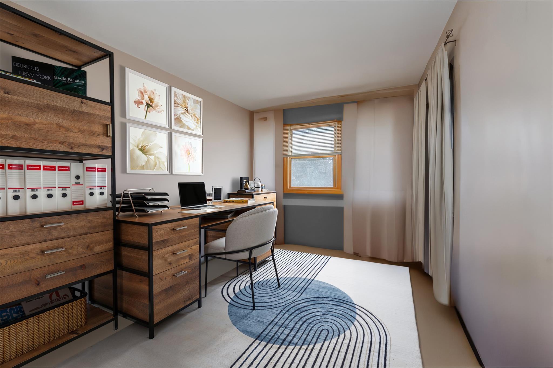
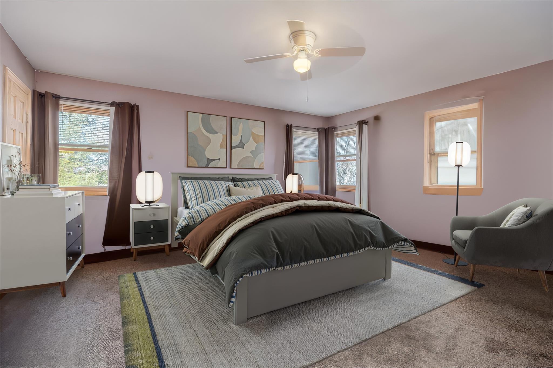
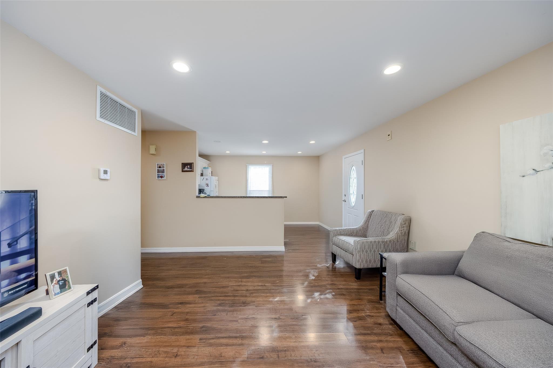
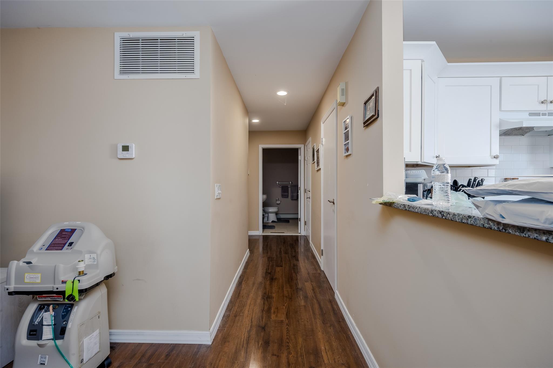
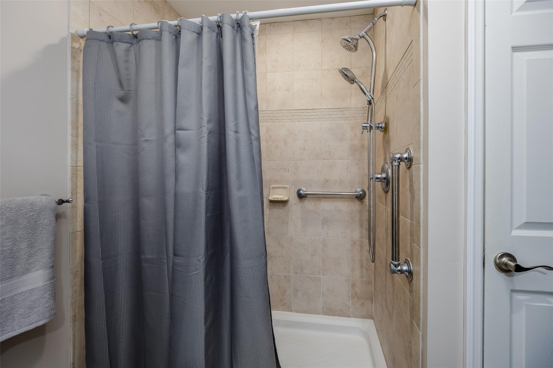
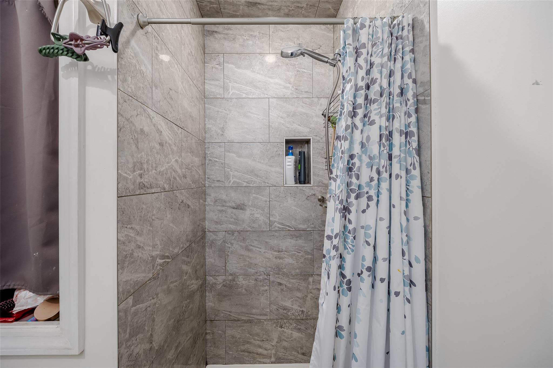
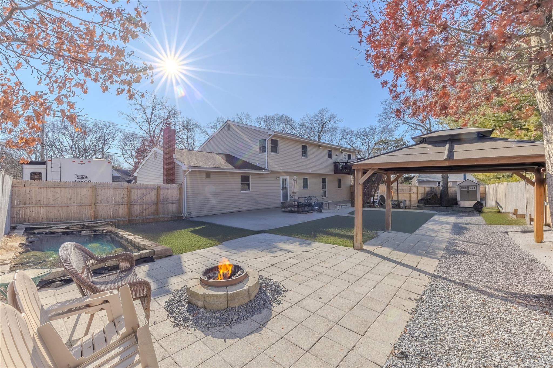
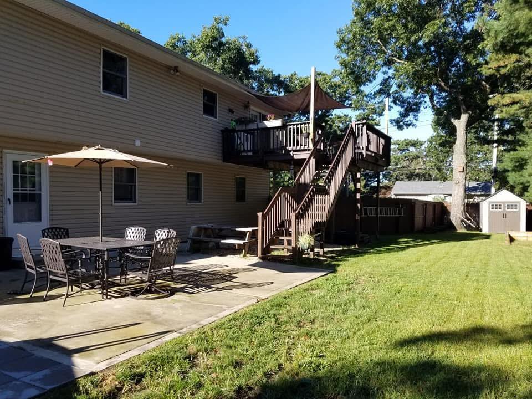
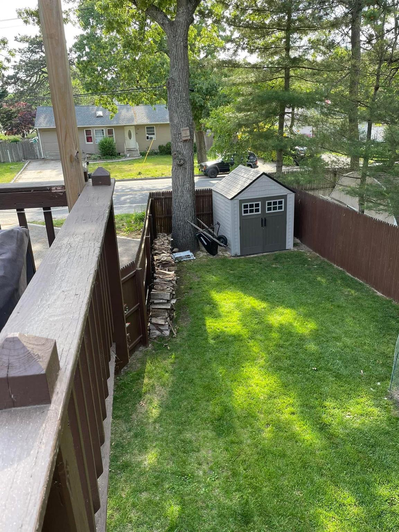
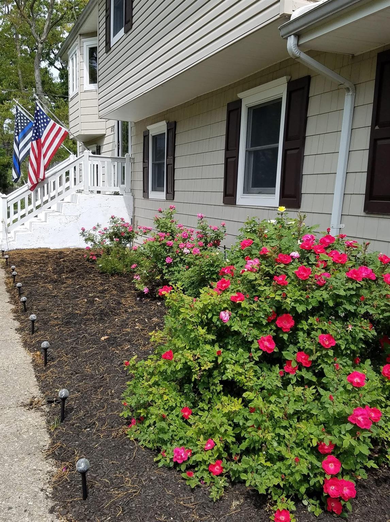
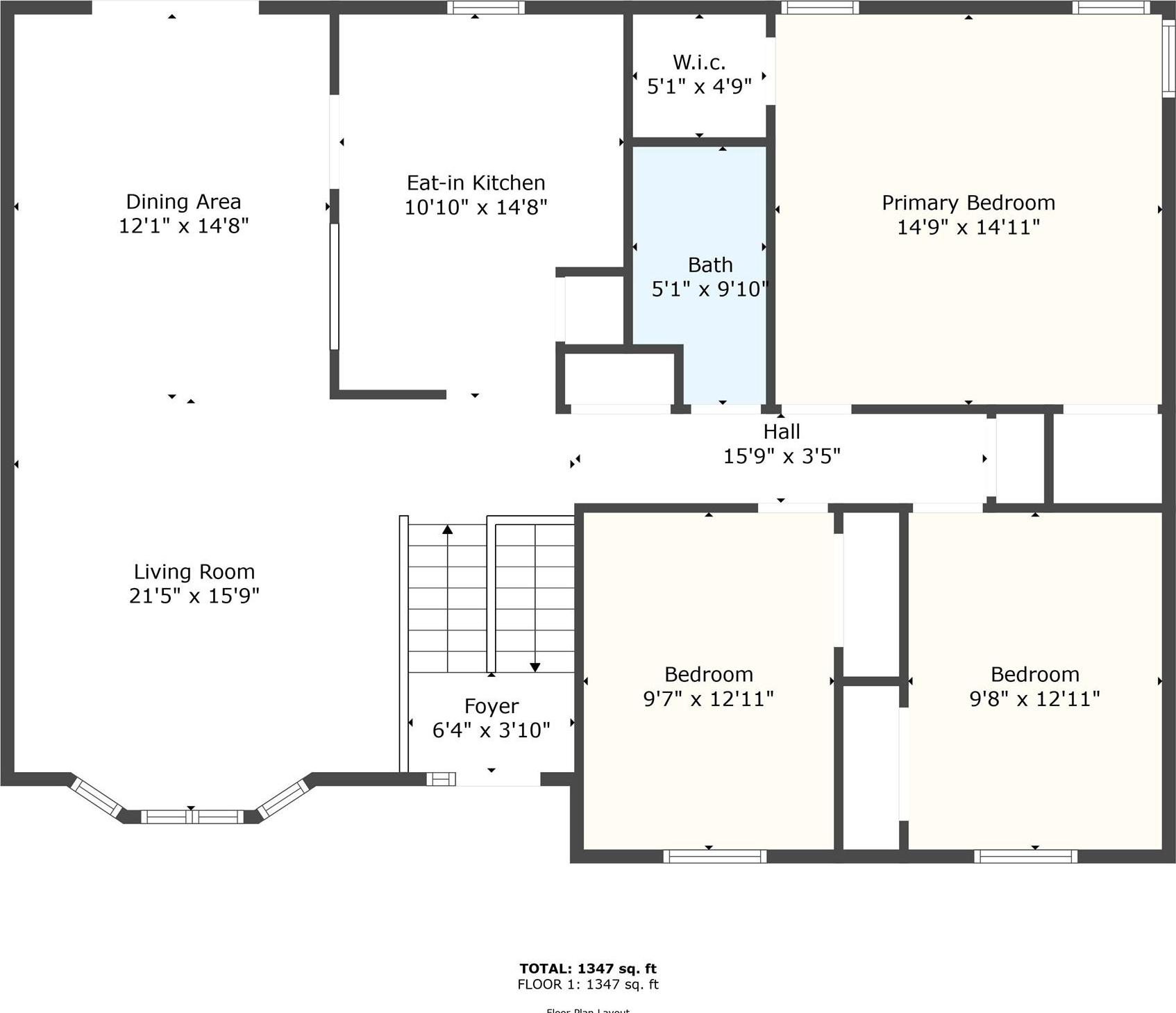
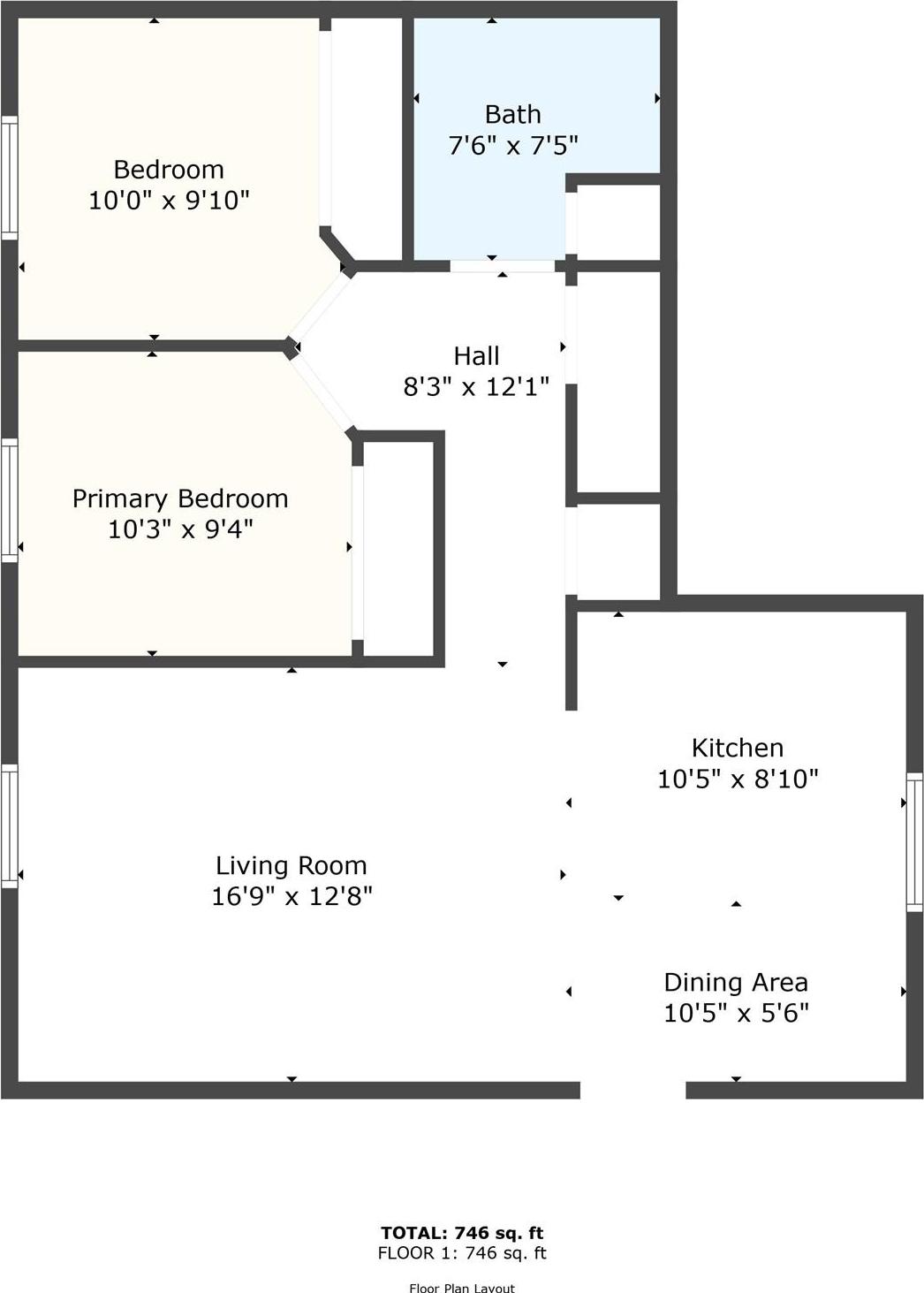
Looking For A Magnificent High Ranch With An Accessory Apartment Located In The Middle Country School District? This Extremely Large 3000+ Sqft Home Offers A Unique And Flexible Layout Perfect For A Variety Of Living Arrangements. Pride In Ownership Is Evident From Out The Outside In As Everything Is Meticulously Maintained. The Main Living Space Features An Open Design, With A Bright And Airy Living Room Featuring Two Skylights, A Well-appointed Kitchen, Large Formal Dining Room That Steps Out To A Second Story Deck And Generously Sized Bedrooms. Beyond The Primary Living Area, This Home Boasts An Accessory Apartment With A 2nd Private Driveway And Outside Entrance. A Shared Laundry Room Is Ideal For Extended Family. Additional First Floor Finished Space For Home Offices, A Home Gym, Or Creative Retreats. With Multiple Entrances And Thoughtfully Designed Sections, There’s Plenty Of Room To Accommodate Different Lifestyles While Maintaining Comfort And Privacy. List Of Updates: **not A Slab*** Home Features An Accessible Crawlspace With Electric! 5 Year Old Roof, Gutters With Leaf Guards, 2-zone Central Air, 10-zone Sprinklers, Large Driveways All Less Than 10 Years Old! Pergola & Poured Concrete Patios. New Oil Tank, Boiler Serviced Annually. Tons Of Updates! Make This Home Yours Just In Time To Enjoy All The Outside Amenities That Make This Fully Fenced In Yard Feel Like Your Very Own Retreat. Situated Close To Local Amenities, Minutes From The Lirr, Lie, Stonybrook University Hospital And More This Home Is A Rare Find, Offering Both Functionality And Opportunity. Don’t Miss Out On This Exceptional Property!
| Location/Town | Brookhaven |
| Area/County | Suffolk County |
| Post Office/Postal City | Selden |
| Prop. Type | Single Family House for Sale |
| Style | Hi Ranch |
| Tax | $13,865.00 |
| Bedrooms | 6 |
| Total Rooms | 10 |
| Total Baths | 3 |
| Full Baths | 3 |
| Year Built | 1985 |
| Basement | Crawl Space |
| Construction | Frame |
| Lot SqFt | 14,810 |
| Cooling | Central Air |
| Heat Source | Baseboard, Oil |
| Util Incl | Electricity Connected, Trash Collection Public, Water Connected |
| Property Amenities | 2 refrigerators, 2 stoves, 2 dishwashers |
| Condition | Updated/Remodeled |
| Patio | Deck, Patio |
| Days On Market | 27 |
| Lot Features | Back Yard, Corner Lot, Front Yard, Landscaped, Near School, Near Shops, Sprinklers In Front, Sprinkl |
| Parking Features | Driveway |
| Tax Assessed Value | 2965 |
| School District | Middle Country |
| Middle School | Selden Middle School |
| Elementary School | Stagecoach School |
| High School | Newfield High School |
| Features | First floor bedroom, first floor full bath, cathedral ceiling(s), eat-in kitchen, entrance foyer, formal dining, granite counters, high ceilings, in-law floorplan, open floorplan, open kitchen, recessed lighting, storage, washer/dryer hookup |
| Listing information courtesy of: EXP Realty | |