RealtyDepotNY
Cell: 347-219-2037
Fax: 718-896-7020
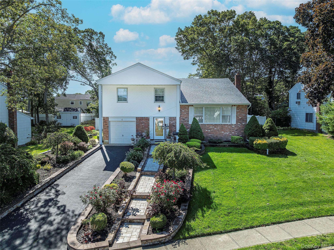
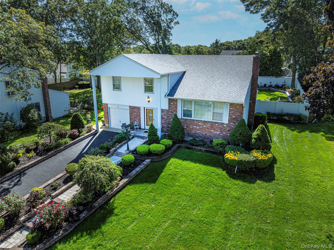
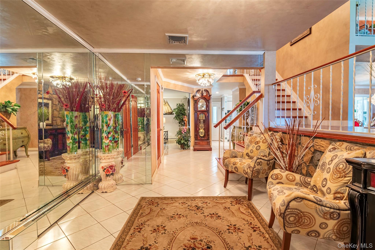
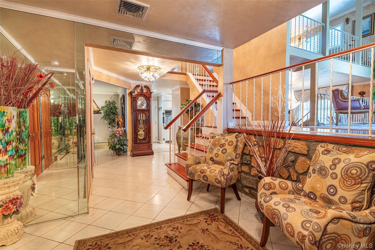
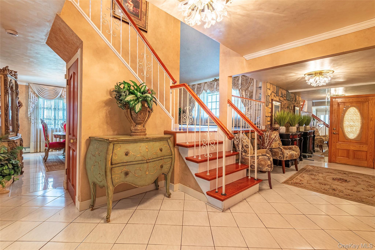
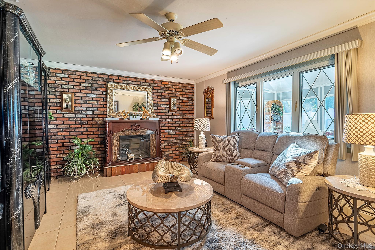
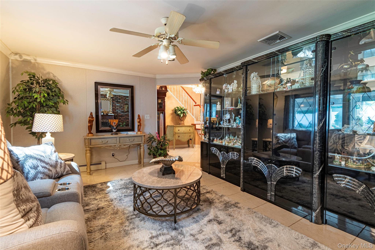
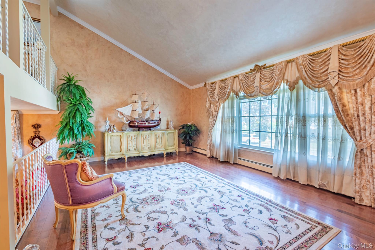
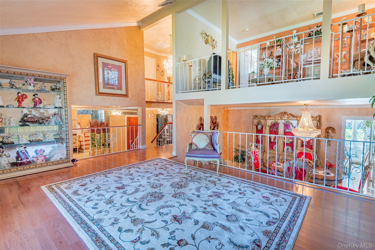
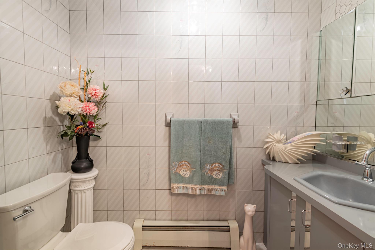
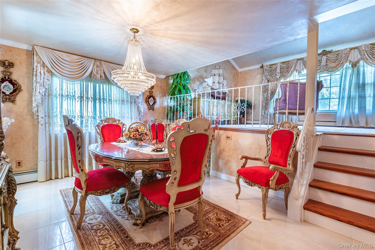
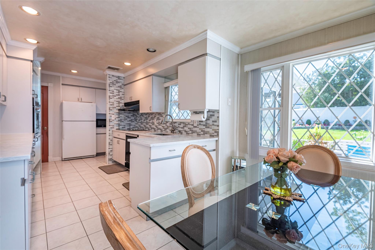
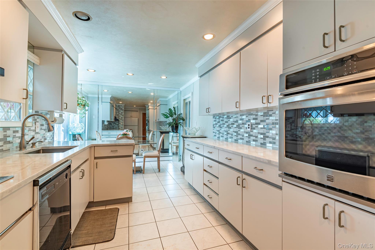
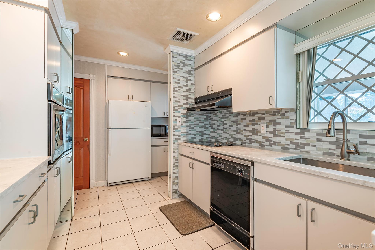
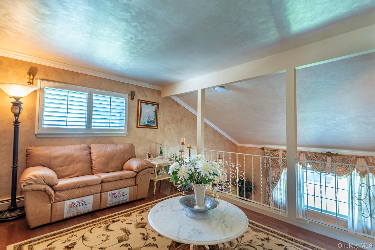
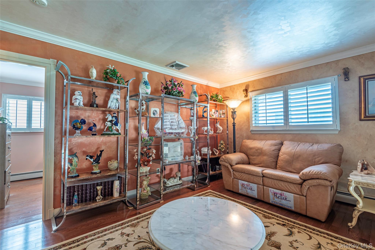
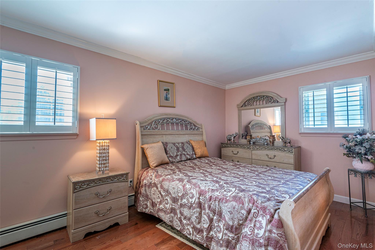
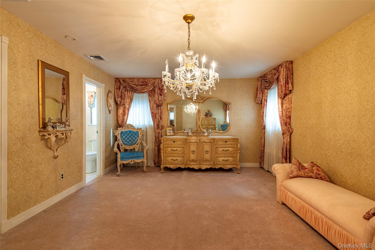
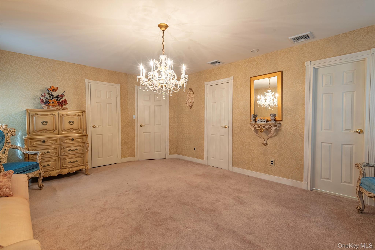
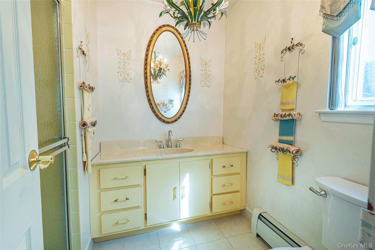
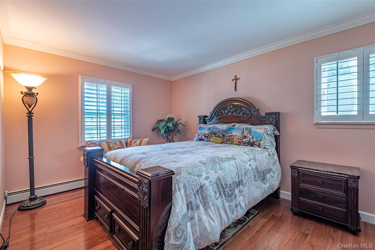
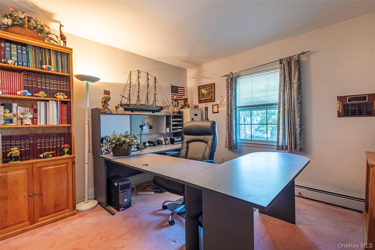
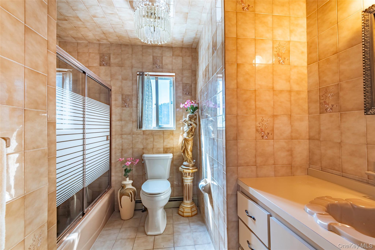
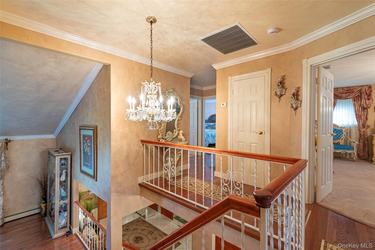
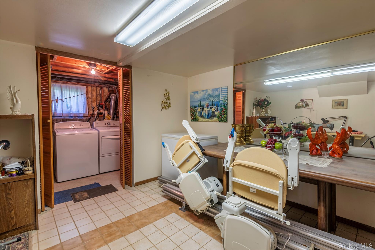
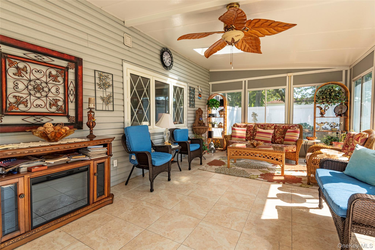
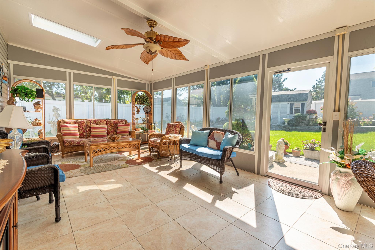
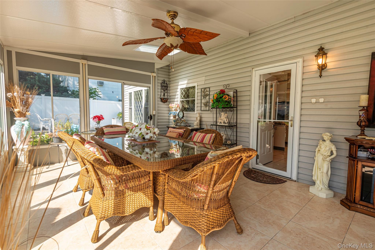
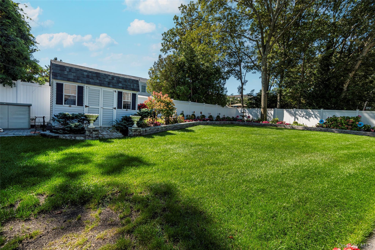
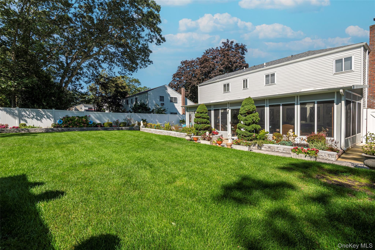
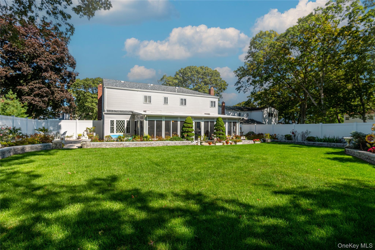
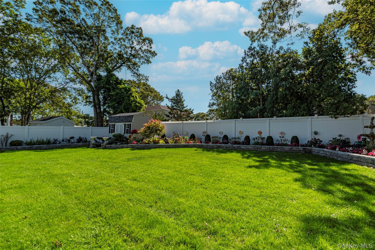
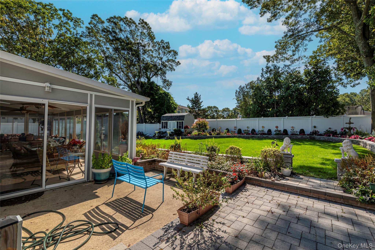
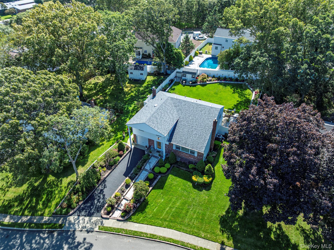
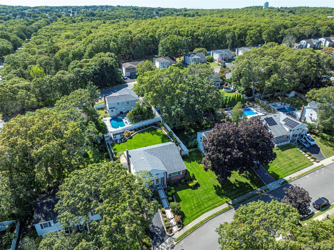
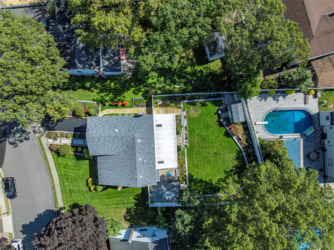
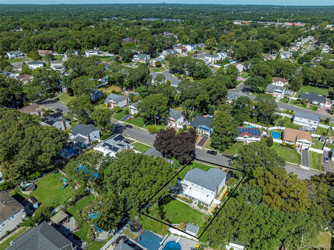
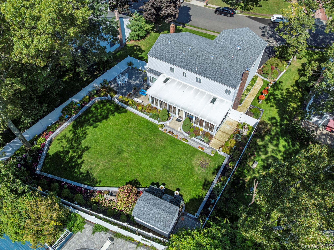
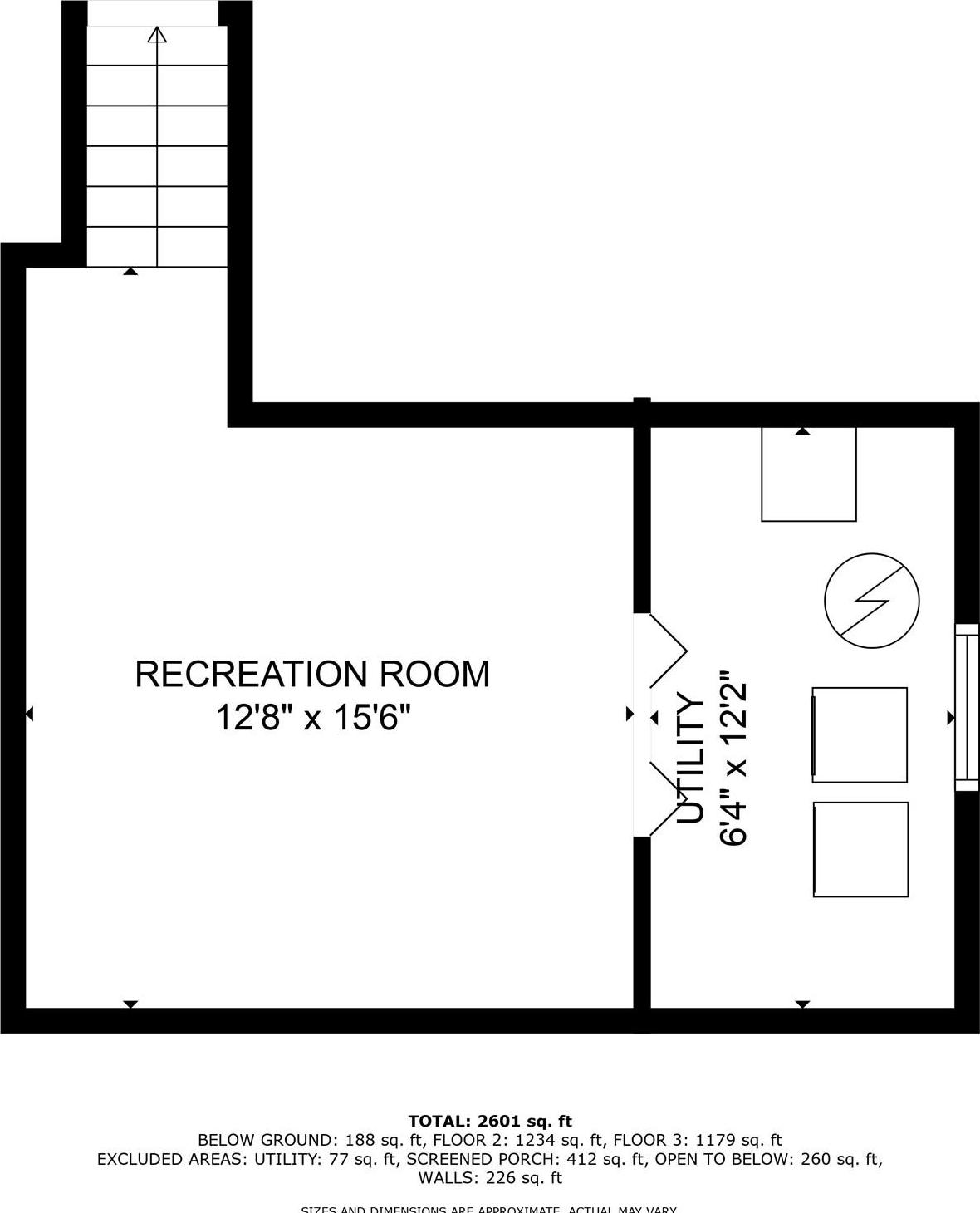
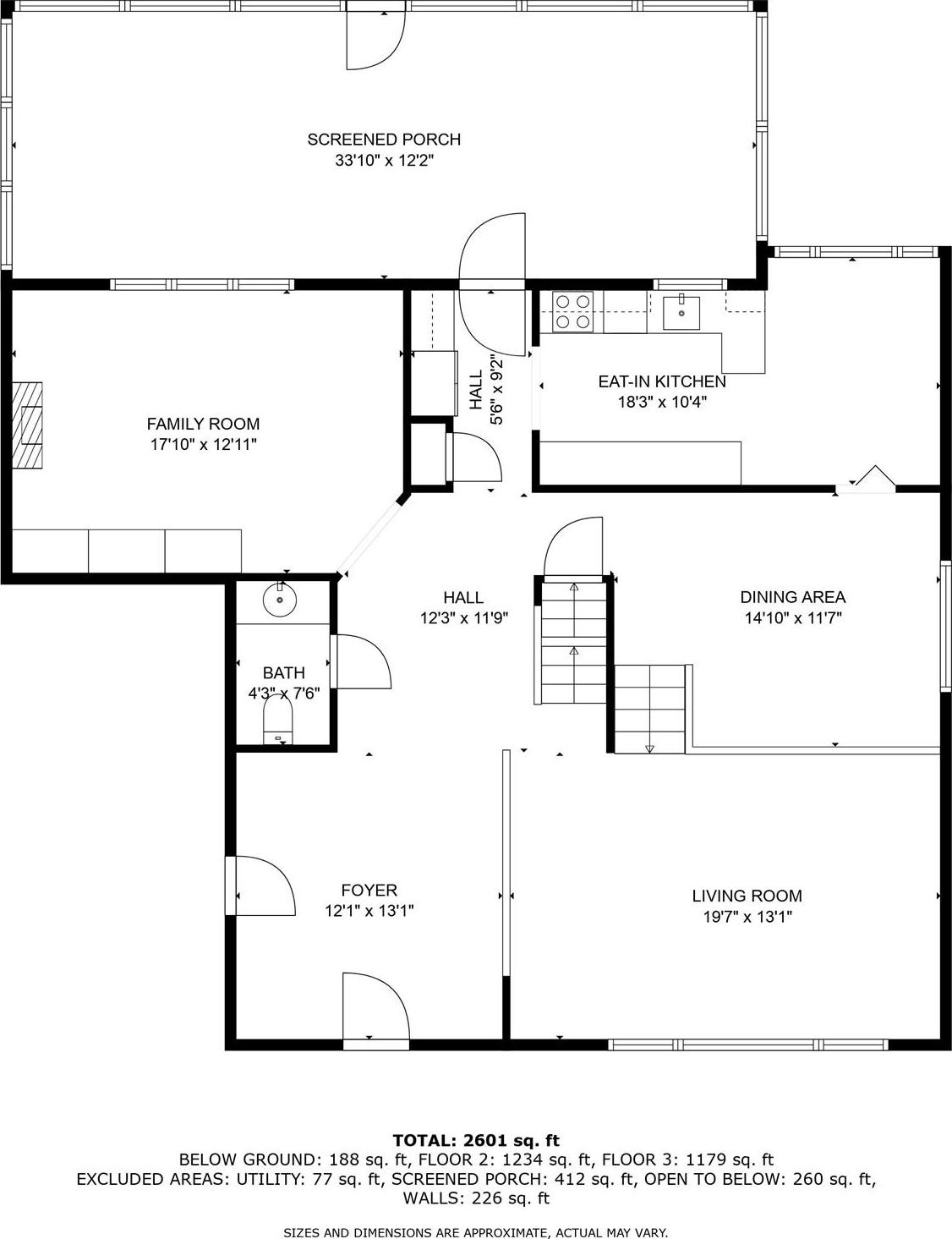
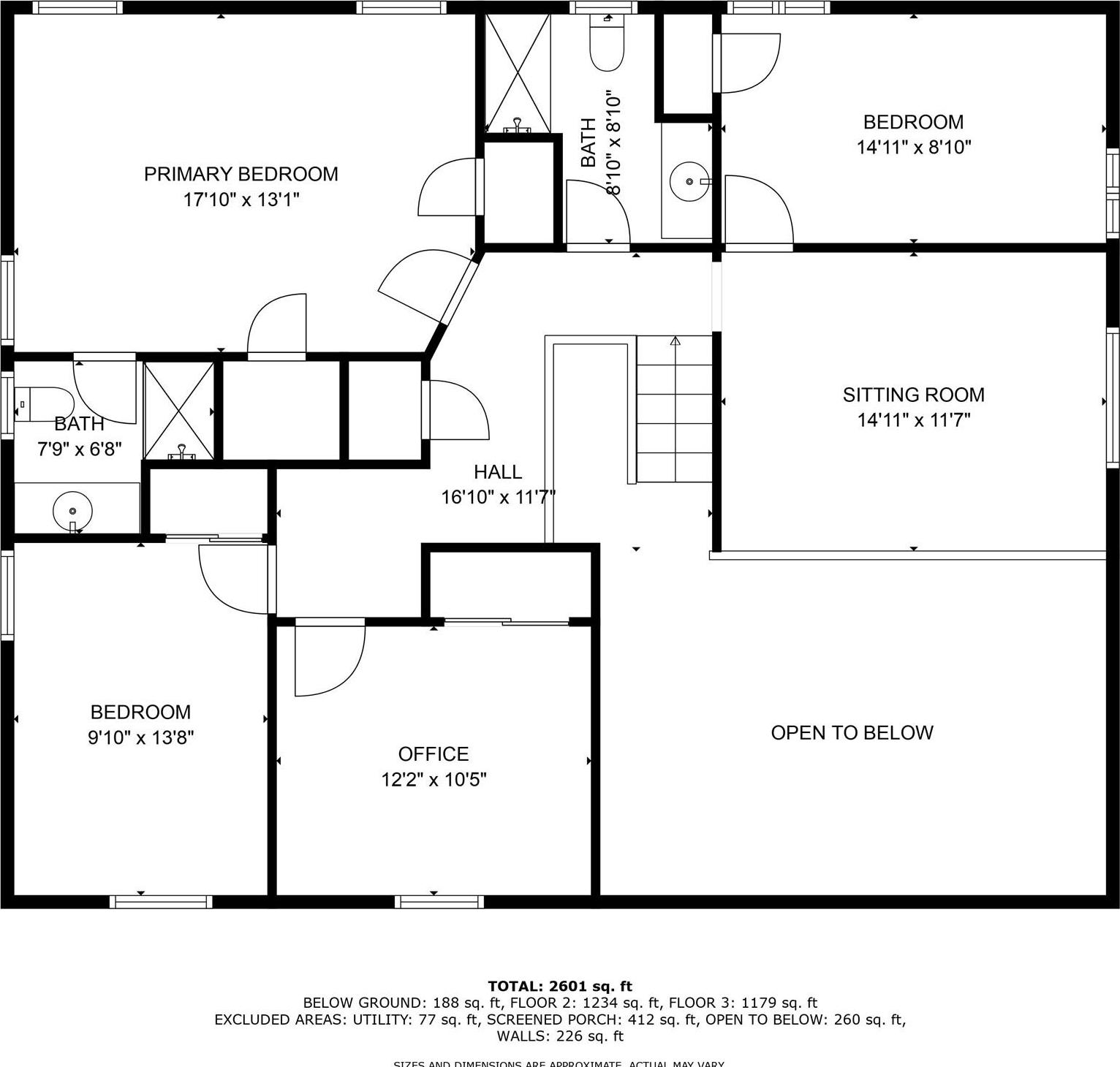
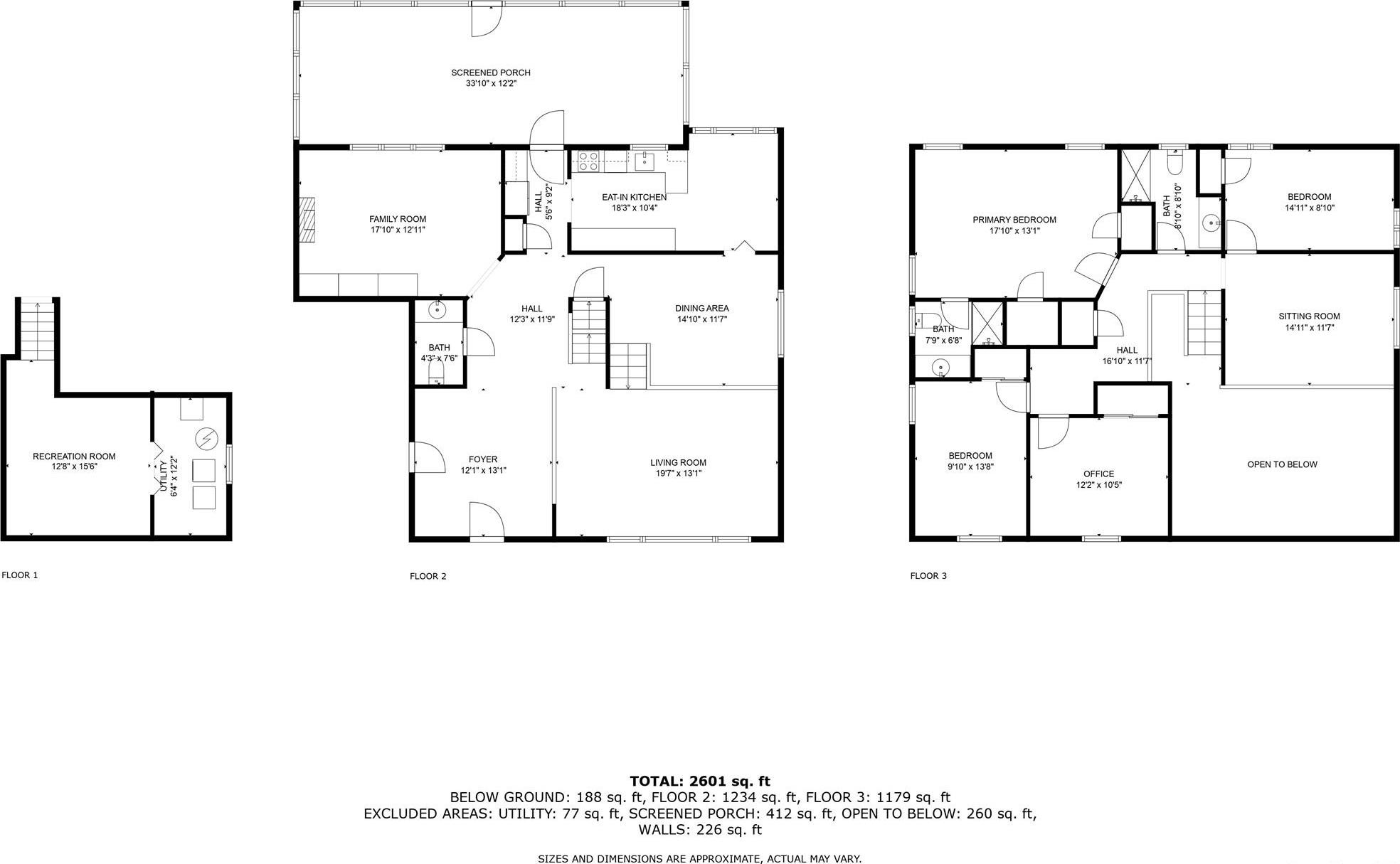
Welcome To Your New Oasis In Selden! This Splanch-style Home Has Been Meticulously Maintained And Cared For, Offering The Perfect Balance Of Space, Comfort, And Charm. Featuring 4 Bedrooms, 2.5 Bathrooms, And A 1-car Attached Garage, This Residence Is Designed To Meet The Needs Of Today’s Modern Lifestyle. Enter Through A Wide, Inviting Foyer That Sets The Tone For The Spacious Layout Throughout. The Updated Eat-in Kitchen Seamlessly Flows Into The Formal Dining Room, Creating An Ideal Setting For Everyday Living And Entertaining. The Main Level Offers A Warm And Welcoming Den With A Fireplace, While The Elevated Living Room Fills With Natural Light, Providing A Bright And Airy Retreat. Upstairs, The Primary Bedroom Suite Features Two Large Closets Including A Walk-in Closet And Private Ensuite Bathroom, Offering Comfort And Convenience. Three Additional Bedrooms And A Second Full Hall Bathroom Complete The Upper Level *plus* A Bonus Loft Area Provides Flexible Space--perfect For A Home Office, Reading Nook Or Creative Retreat. Additional Highlights Include A Partial Basement With Laundry And Utilities For Added Functionality, And A Beautiful Sunroom That Expands The Living Space With An Abundance Of Sunlight Year-round. Outdoors, Enjoy A Fully Fenced Entertainer’s Dream Backyard, Complete With Paver Patios And Spectacular Gardens—a Private Oasis Perfect For Relaxing Or Hosting. If You’ve Been Searching For A Sprawling Home That’s Been Thoughtfully Cared For Inside And Out, This Gem Is The One!
| Location/Town | Brookhaven |
| Area/County | Suffolk County |
| Post Office/Postal City | Selden |
| Prop. Type | Single Family House for Sale |
| Style | Splanch |
| Tax | $13,593.00 |
| Bedrooms | 4 |
| Total Rooms | 8 |
| Total Baths | 3 |
| Full Baths | 2 |
| 3/4 Baths | 1 |
| Year Built | 1974 |
| Basement | Partial |
| Construction | Frame |
| Lot SqFt | 10,890 |
| Cooling | Central Air |
| Heat Source | Natural Gas |
| Util Incl | Electricity Connected, Natural Gas Connected |
| Days On Market | 39 |
| Parking Features | Attached, Driveway, Garage |
| School District | Middle Country |
| Middle School | Dawnwood Middle School |
| Elementary School | Stagecoach School |
| High School | Centereach High School |
| Features | Eat-in kitchen, entrance foyer, formal dining, primary bathroom, walk-in closet(s) |
| Listing information courtesy of: Signature Premier Properties | |