RealtyDepotNY
Cell: 347-219-2037
Fax: 718-896-7020
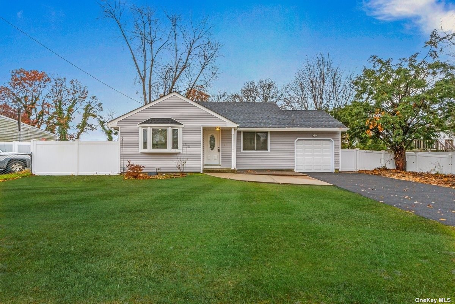
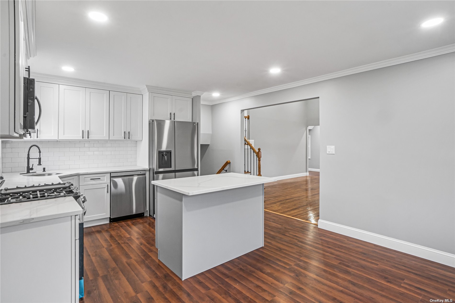
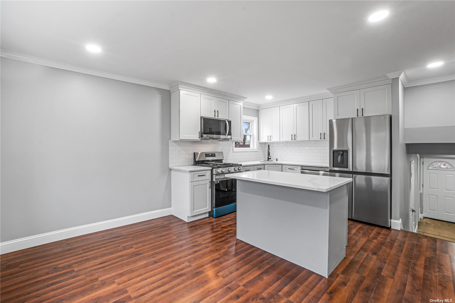
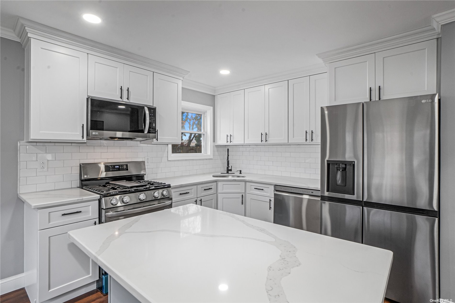
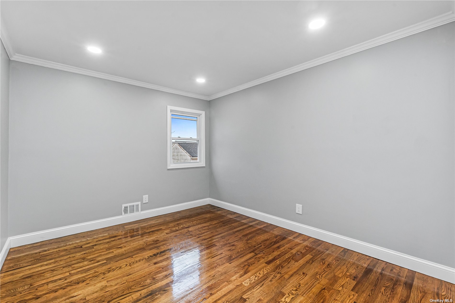
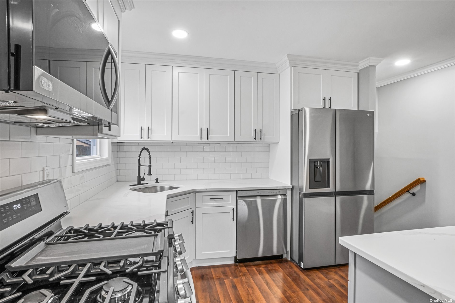
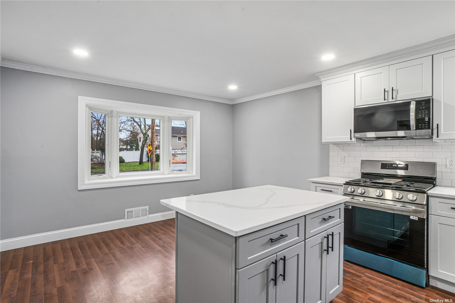
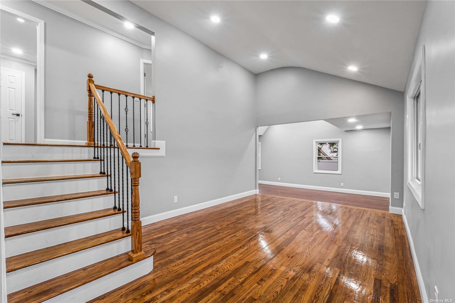
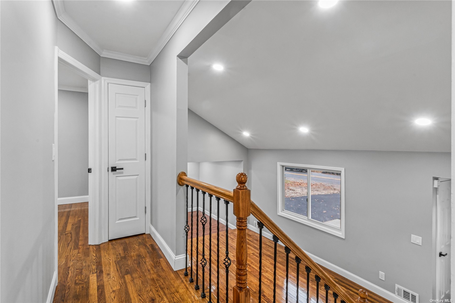
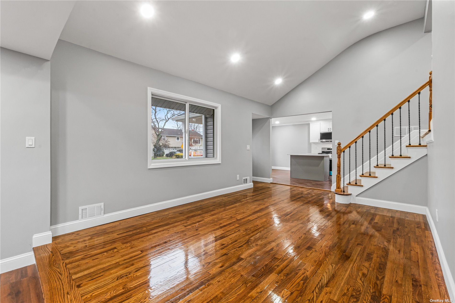
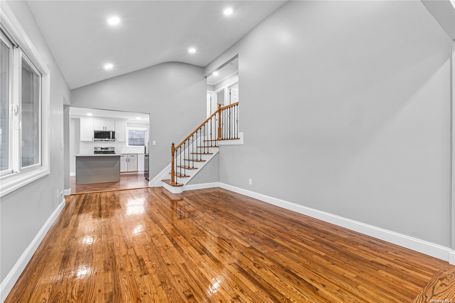
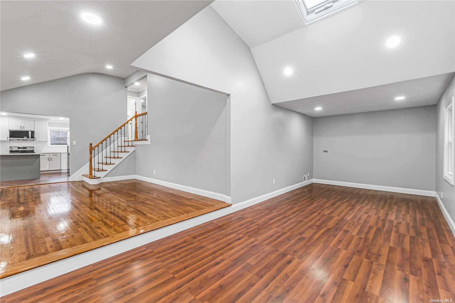
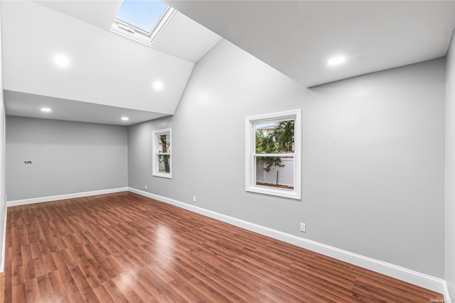
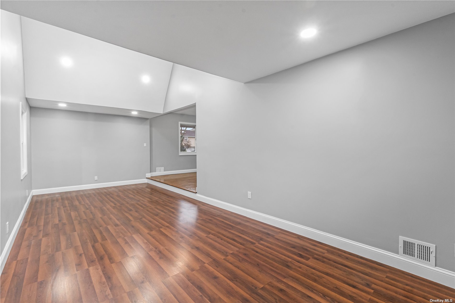
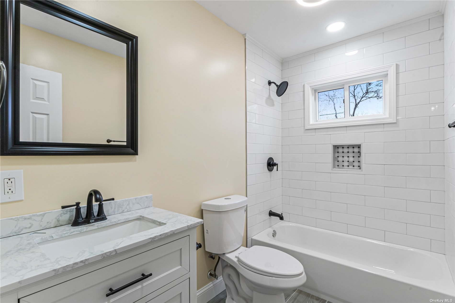
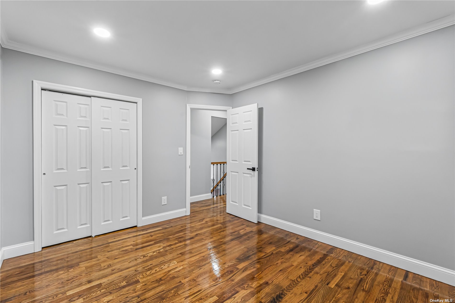
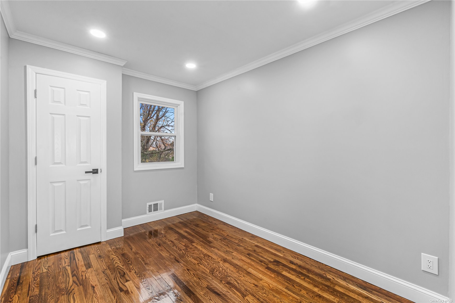
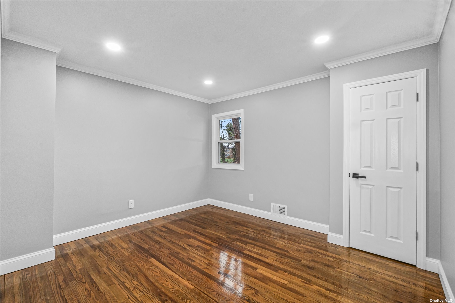
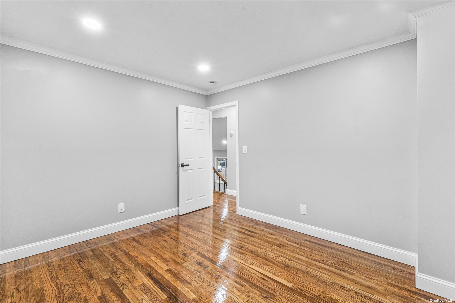
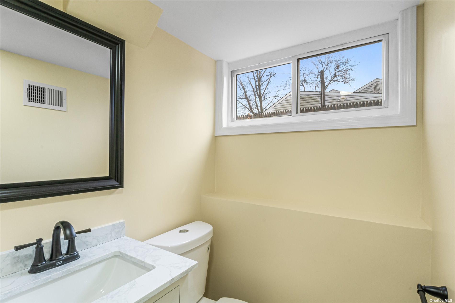
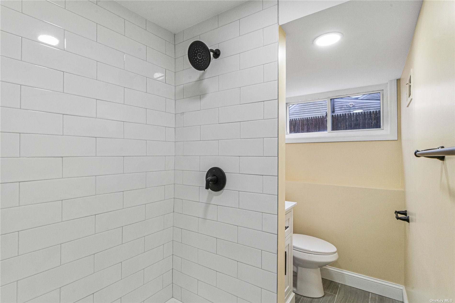
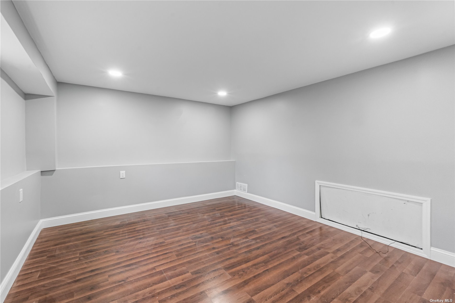
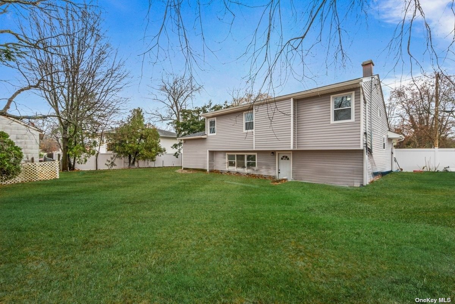
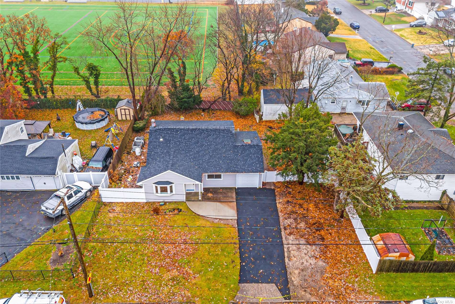
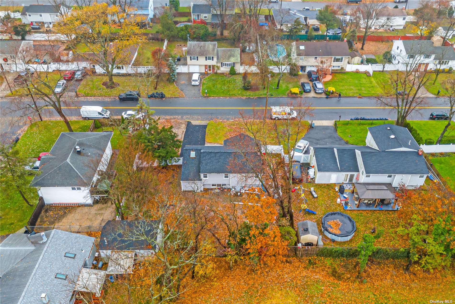
Welcome Home To Your Renovated Split Level Home In The Beechwood Area Of Selden, This Beautiful Home Comes With 4 Bedroom And 2 Full Baths, This Home Has An Open Floor Plan With A Formal Living Room And Formal Dining Room, This Home Comes With A New Kitchen Comes Wit New Appliances And A Island And A Amazing Breakfast Area, The 3 Bedrooms Upstairs Comes With A New Bathroom , Newly Stained Hardwood Floors And New Windows At The Back. The Formal Living Room Has Newly Stained Hardwood Floors, Formal Dining Room Comes With A Skylight And High Hat Lights, This Home Has New Crown Molding All Over The Home , New Floors High Hats All Over The Home With New Bathrooms At The Lower Level, All New Doors Throughout The Home. This Home Comes With A New Driveway, New Roof , New Siding And Inground Sprinkler System. Nice Size Lot.
| Location/Town | Selden |
| Area/County | Suffolk |
| Prop. Type | Single Family House for Sale |
| Style | Split Level |
| Tax | $10,019.00 |
| Bedrooms | 4 |
| Total Rooms | 8 |
| Total Baths | 2 |
| Full Baths | 2 |
| Year Built | 1963 |
| Basement | Walk-Out Access |
| Construction | Frame, Vinyl Siding |
| Lot Size | .22 |
| Lot SqFt | 9,583 |
| Cooling | None |
| Heat Source | Natural Gas, Forced |
| Features | Sprinkler System |
| Property Amenities | Dishwasher, dryer, microwave, refrigerator, washer |
| Window Features | Skylight(s) |
| Community Features | Park |
| Parking Features | Private, Attached, 1 Car Attached, Driveway |
| Tax Lot | 61 |
| School District | Middle Country |
| Middle School | Selden Middle School |
| Elementary School | North Coleman Road School |
| High School | Newfield High School |
| Features | Eat-in kitchen, granite counters |
| Listing information courtesy of: DH Citadel Real Estate LLC | |