RealtyDepotNY
Cell: 347-219-2037
Fax: 718-896-7020
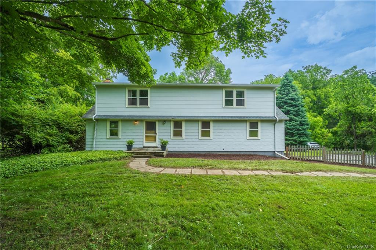
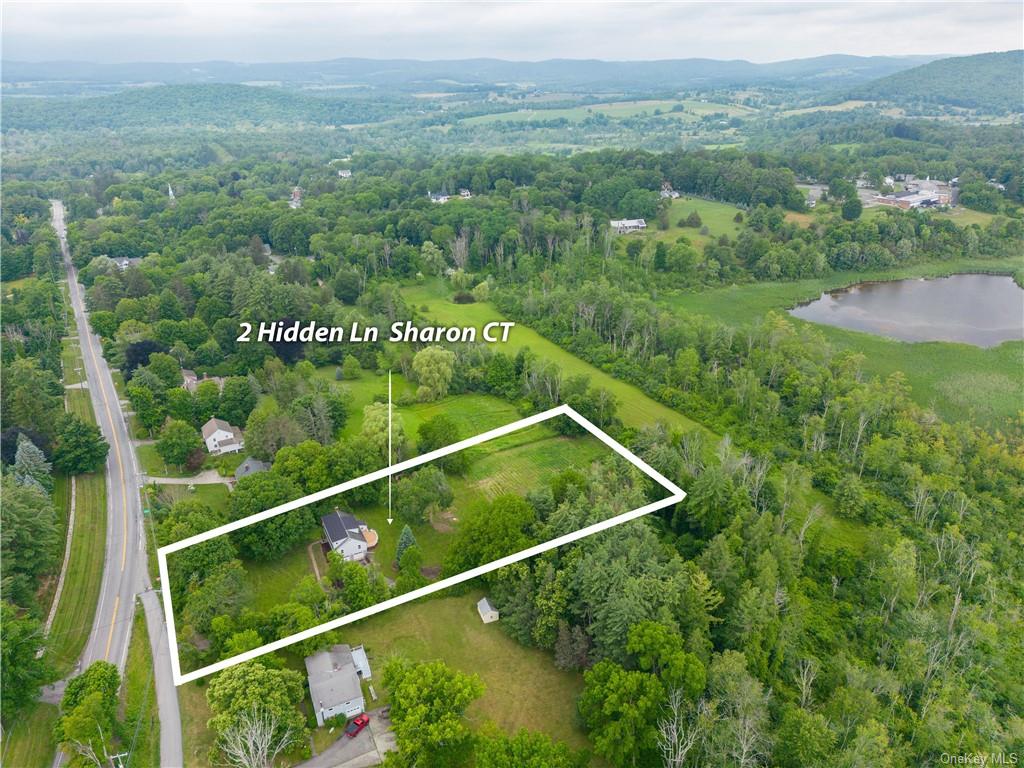
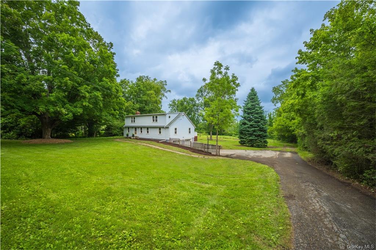
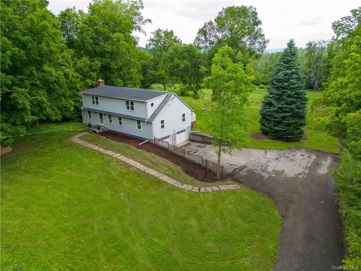
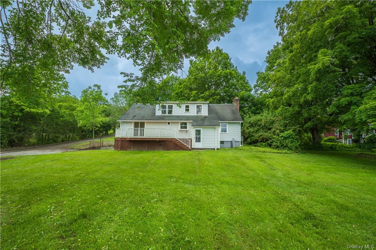
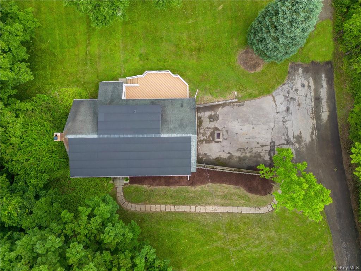
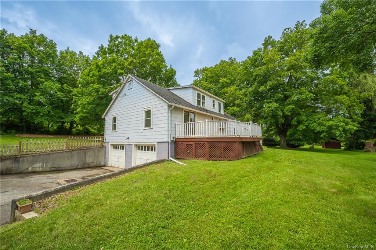
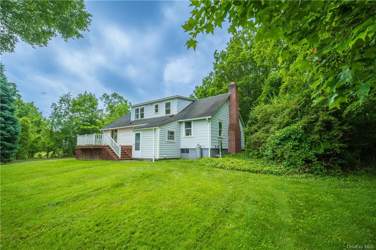
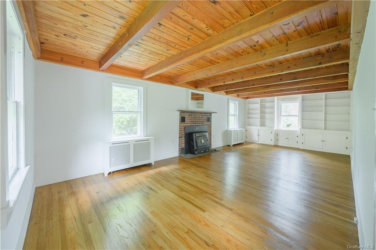
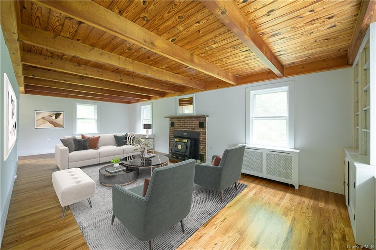
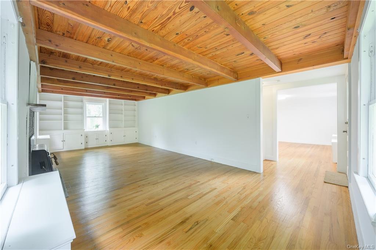
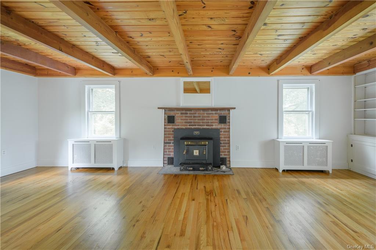
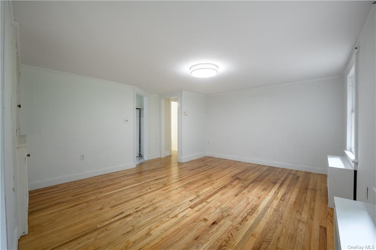
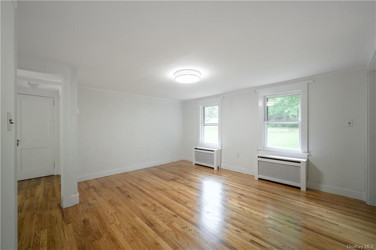
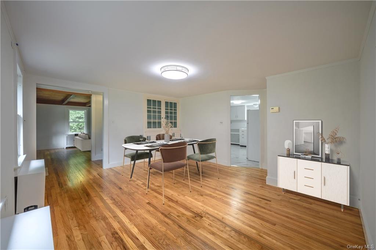
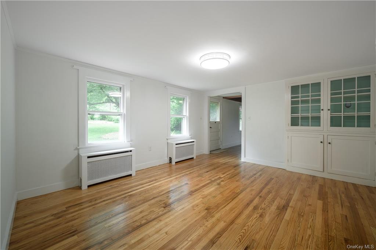
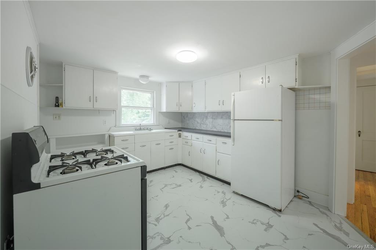
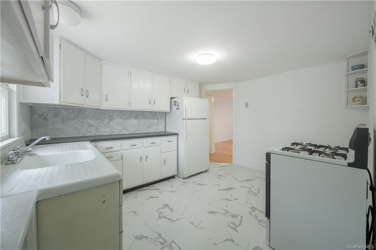
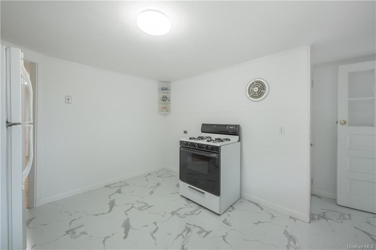
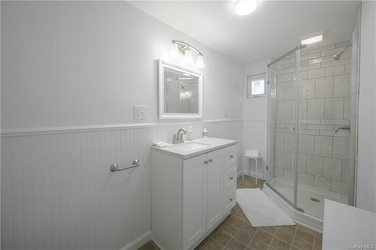
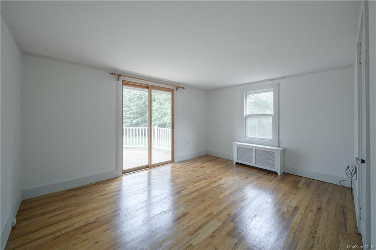
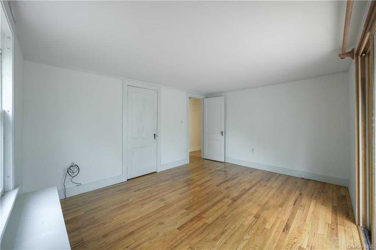
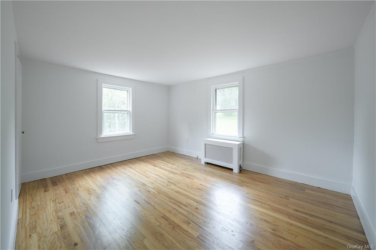
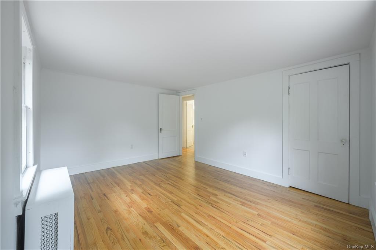
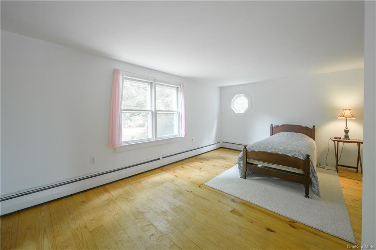
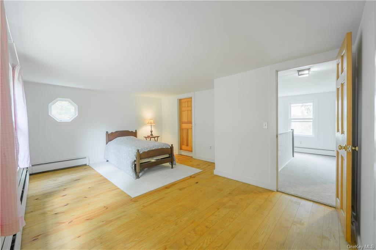
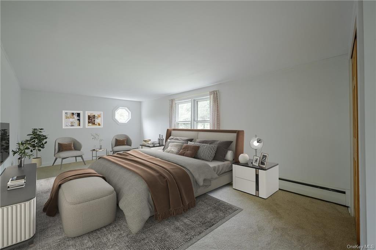
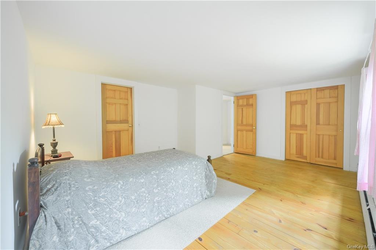
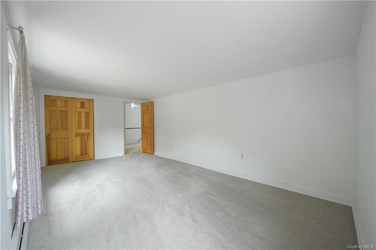
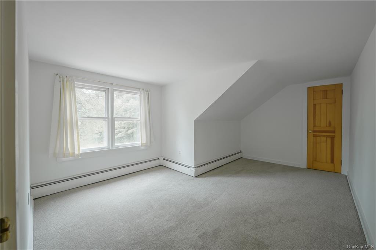
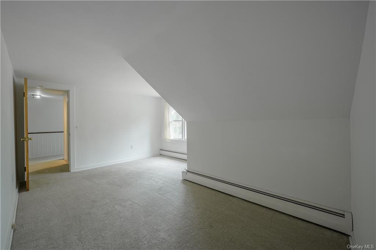
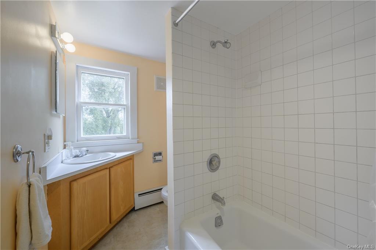
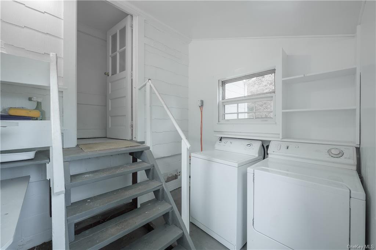
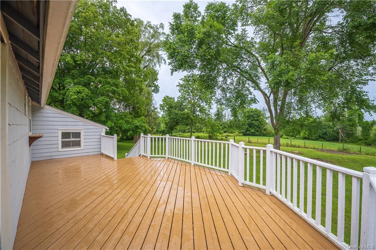
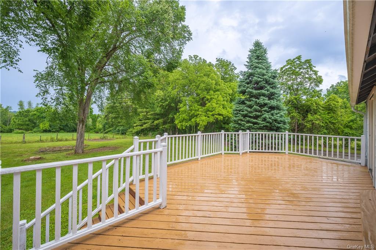
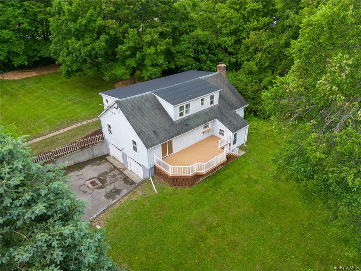
Welcome To This Unique Cape Cod In Highly Desirable Sharon, Ct. The Home Features A Newly Finished Main Level Which Includes Gleaming Hardwood Floors. The Large Light Filled Living Room Features A Natural Wood Plank And Beam Ceiling, Brick Fireplace With Insert, And Built-in Cabinetry. The Bright White Kitchen Offers Ample Cabinet Space And New Flooring. The Spacious Dining Room With Built In Cabinet Is Ideal For Large Gatherings. The Heated, Main Level Laundry Room Located Off Of The Back Door Provides Convenience To The Busy Homeowner. A Completely Remodeled Bathroom Rounds Out The Main Level. Upstairs, Find Three Generous Bedrooms And A Full Bathroom. Outside, The Oversized Deck Overlooks An Expansive Back Yard. The Property Is Ten Minutes From Amenia, Ny. Enjoy This Opportunity To Live In The Exclusive Litchfield Hills.
| Location/Town | Sharon |
| Area/County | Out of Area |
| Prop. Type | Single Family House for Sale |
| Style | Colonial |
| Tax | $2,651.00 |
| Bedrooms | 3 |
| Total Rooms | 8 |
| Total Baths | 2 |
| Full Baths | 2 |
| Year Built | 1950 |
| Basement | Full, Unfinished, Walk-Out Access |
| Construction | Frame |
| Cooling | None |
| Heat Source | Oil, Hot Water |
| Property Amenities | Dryer, refrigerator, washer |
| Parking Features | Attached, 2 Car Attached, Underground |
| School District | Sharon Springs |
| Middle School | Call Listing Agent |
| Elementary School | Call Listing Agent |
| High School | Call Listing Agent |
| Listing information courtesy of: Regency Real Estate | |