RealtyDepotNY
Cell: 347-219-2037
Fax: 718-896-7020
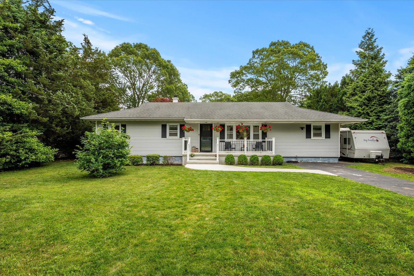
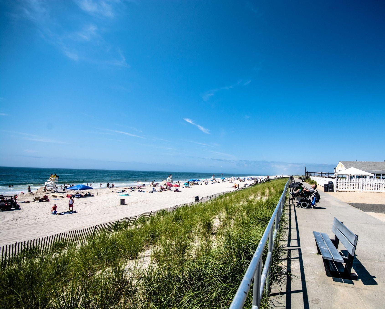
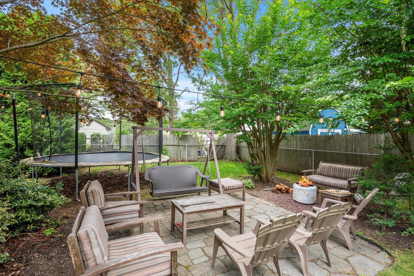
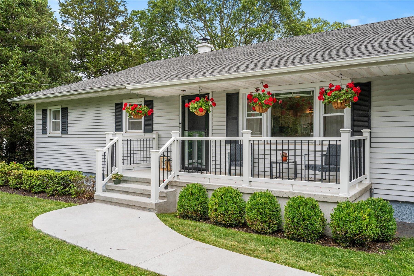
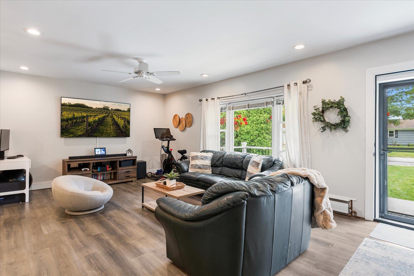
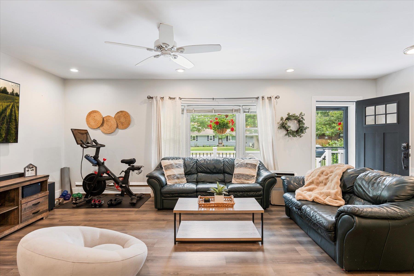
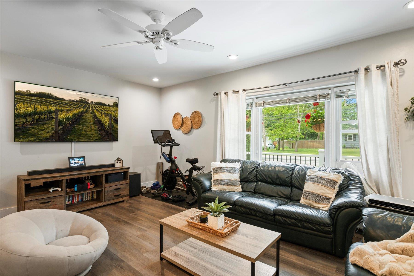
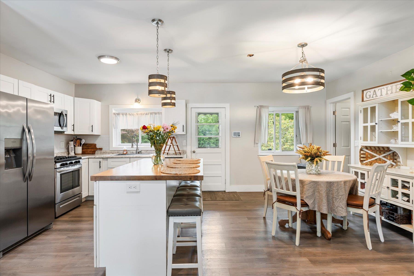
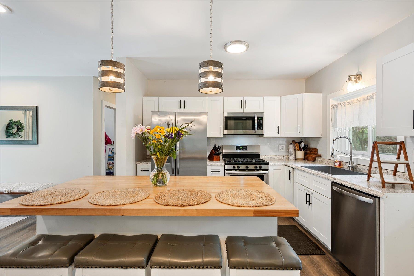
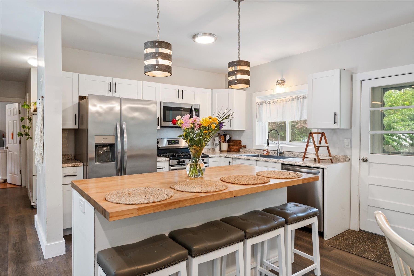
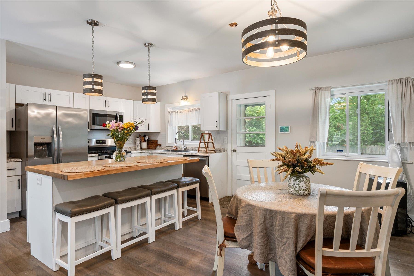
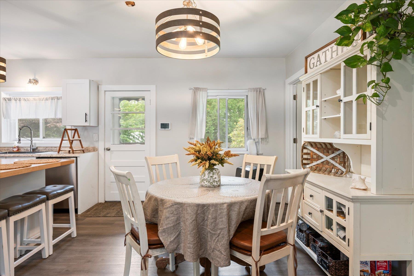
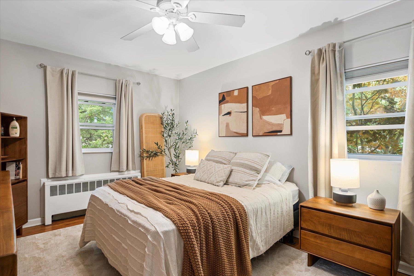
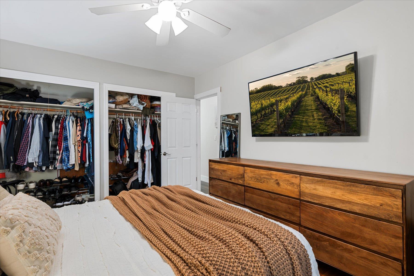
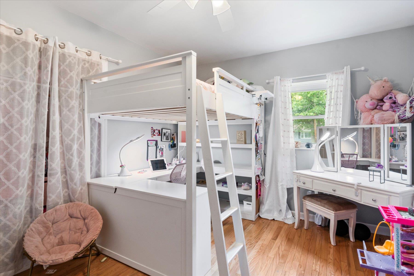
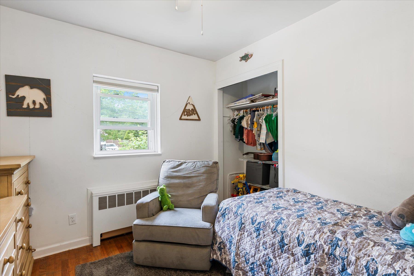
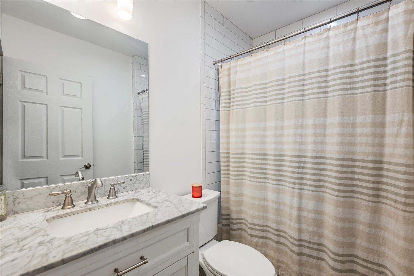
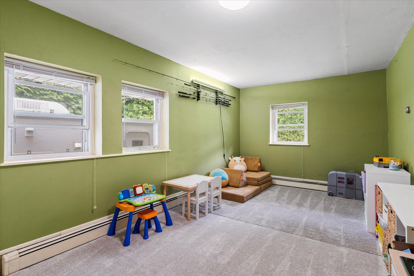
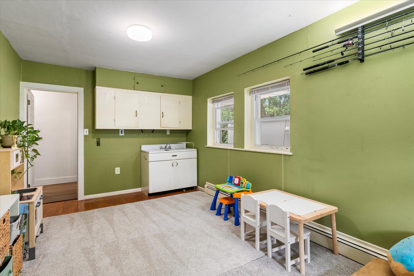
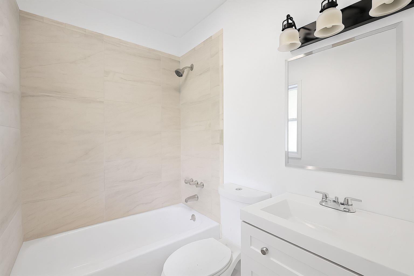
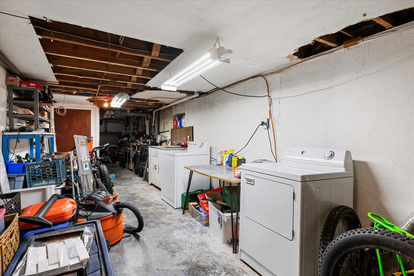
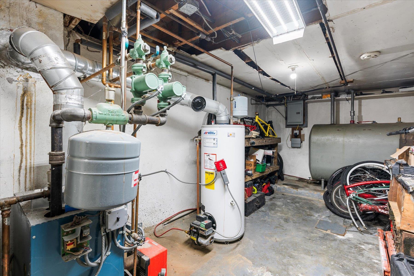
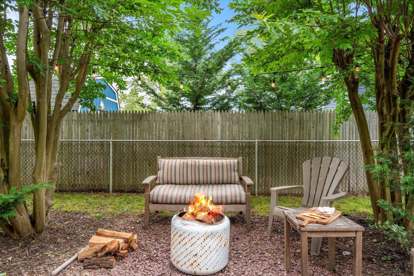
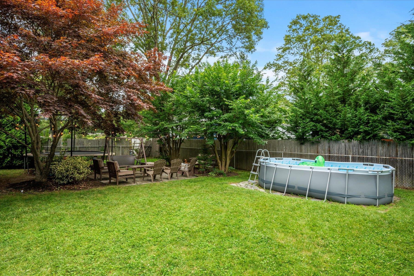
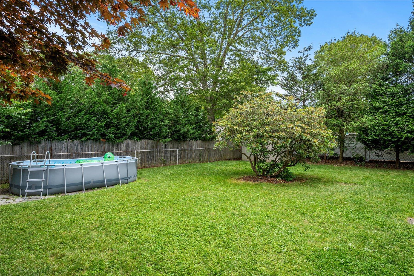
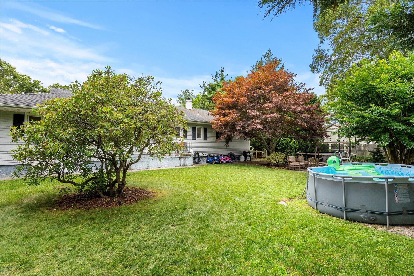
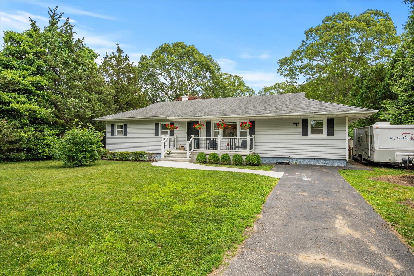
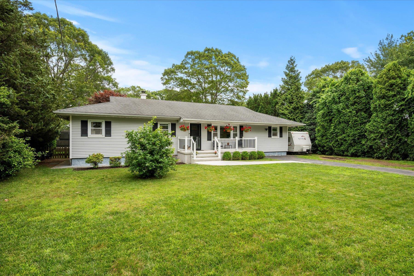
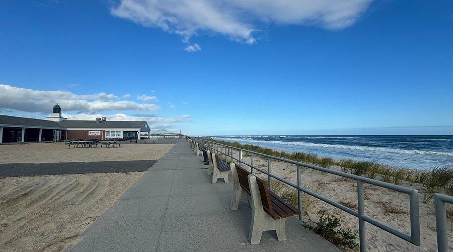
Welcome Home To This Beautifully Updated 4-bedroom, 2-bathroom Ranch Located In The Heart Of Shirley. This Tastefully Renovated Home Has Undergone Extensive Updates Over The Past Three Years And Offers Excellent Income Potential With Proper Permits. The Fourth Bedroom Features A Private Entrance, Making It Ideal For Extended Family, Guests, Or Potential Rental Opportunities. The Home's Bright And Open Layout Includes A Modern Kitchen With Stainless Steel Appliances Are Complemented By A Combination Of The Original Red Oak Floors And Updated Luxury Vinyl Laminate, Recessed Led Lighting, A Cozy Living Area, And Two Updated Bathrooms. A Partial Unfinished Basement Offers Plenty Of Storage Or Future Finishing Possibilities. Step Outside Into Your Personal Backyard Retreat—featuring A Spacious Stone Patio With Fire Pit Area, The Perfect Spot For A Smore This Summer! Enjoy Warm Days In The Large Above-ground Pool And Evenings Under The String-lit Trees For A True Escape. Set On A Quiet Street, This Home Boasts Ample Off-road Parking As Well As An Elongated Space Along The Right Side Of The Home Making A Great Fit For A Camper Or Boat, Just Minutes From Smith Point County Park, Wertheim National Wildlife Refuge And Endless South Shore Beaches, The Long Island Railroad Shirley Station, And Local Shopping Centers For Everyday Convenience. The Home Is Also Within Close Proximity To Long Island Community Hospital And Within The William Floyd School District Don’t Miss The Chance To Own This Move-in Ready Ranch In One Of Shirley’s Most Convenient And Desirable Areas!
| Location/Town | Brookhaven |
| Area/County | Suffolk County |
| Post Office/Postal City | Shirley |
| Prop. Type | Single Family House for Sale |
| Style | Ranch |
| Tax | $8,882.00 |
| Bedrooms | 4 |
| Total Rooms | 8 |
| Total Baths | 2 |
| Full Baths | 2 |
| Year Built | 1958 |
| Basement | Partial, Storage Space, Unfinished |
| Construction | Block, Vinyl Siding |
| Lot SqFt | 10,454 |
| Cooling | Wall/Window Unit(s) |
| Heat Source | Oil |
| Util Incl | Cable Connected, Electricity Connected, Phone Available, Propane, Water Connected |
| Property Amenities | Stove, dishwasher, washer, dryer, above ground pool |
| Pool | Above Grou |
| Patio | Patio |
| Days On Market | 20 |
| Tax Assessed Value | 2120 |
| School District | William Floyd |
| Middle School | William Floyd Middle School |
| Elementary School | John S Hobart Elementary Schoo |
| High School | William Floyd High School |
| Features | First floor bedroom, first floor full bath, breakfast bar, ceiling fan(s), chandelier, eat-in kitchen, in-law floorplan, open floorplan, open kitchen, stone counters, storage, washer/dryer hookup |
| Listing information courtesy of: Aliano Real Estate | |