RealtyDepotNY
Cell: 347-219-2037
Fax: 718-896-7020
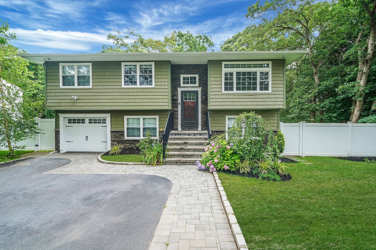
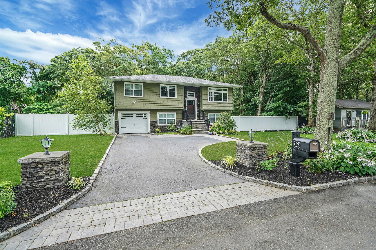
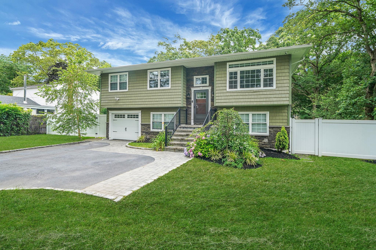
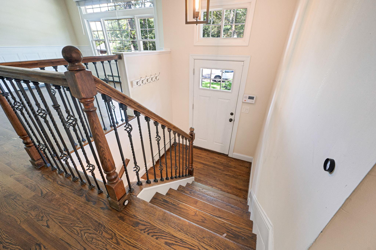
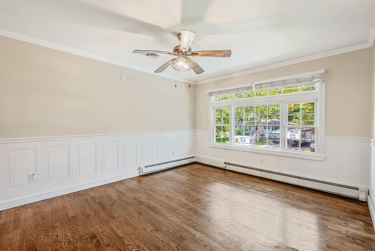
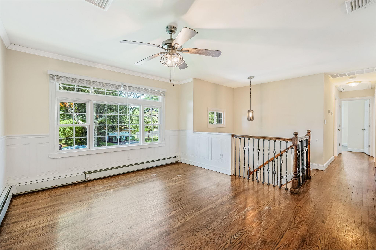
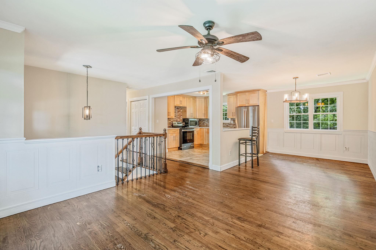
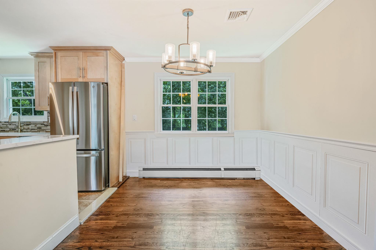
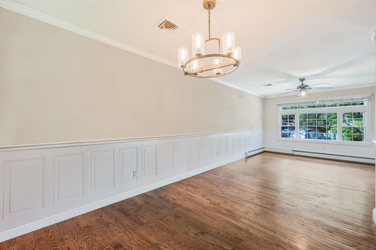
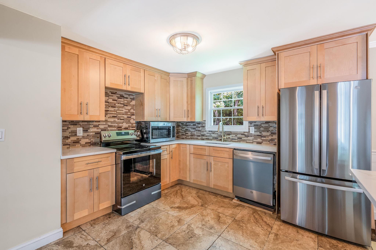
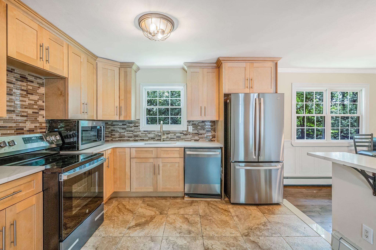
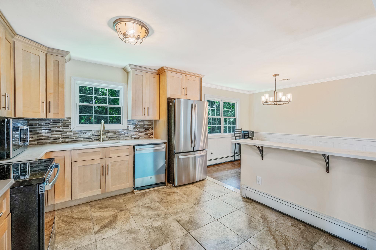
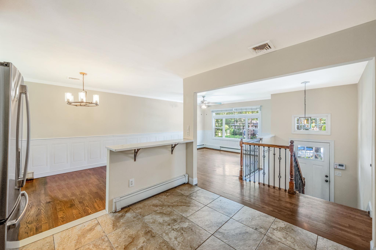
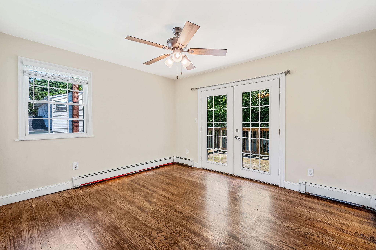
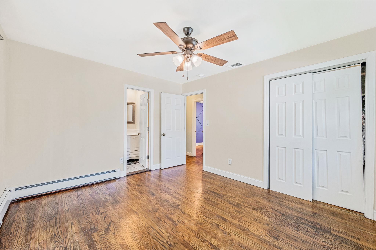
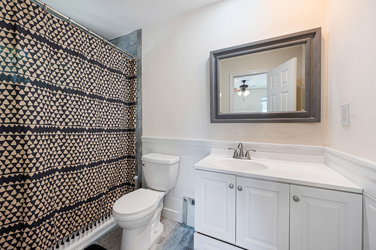
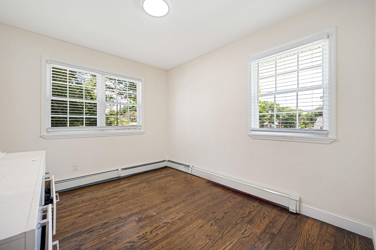
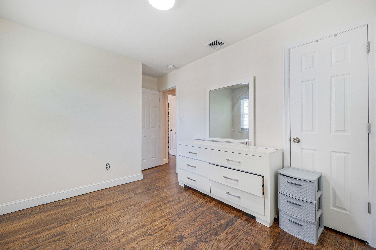
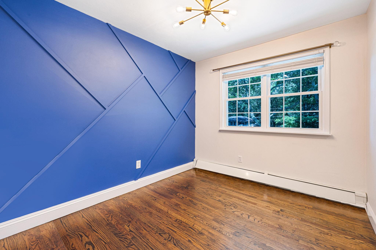
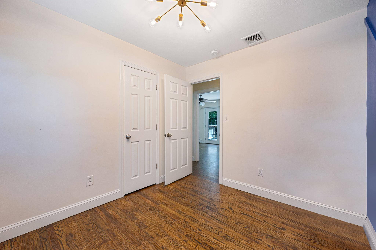
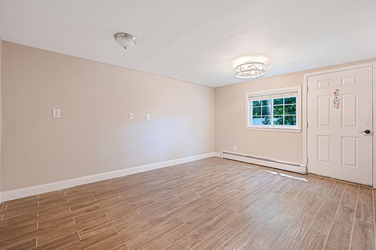
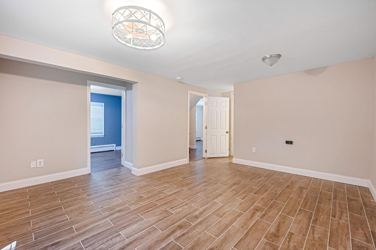
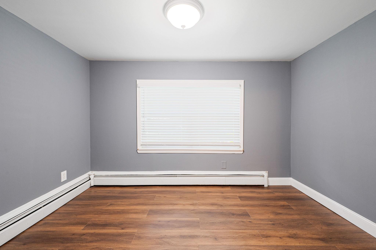
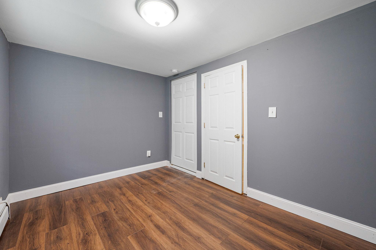
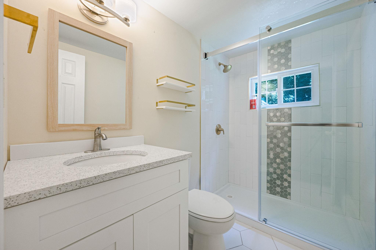
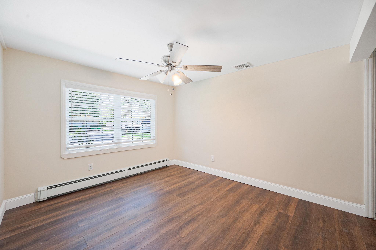
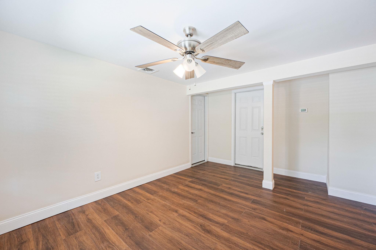
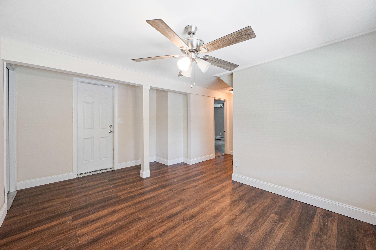
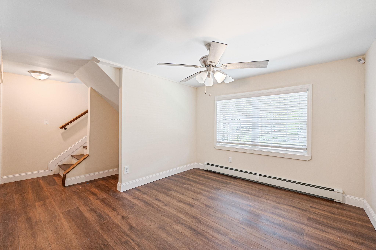
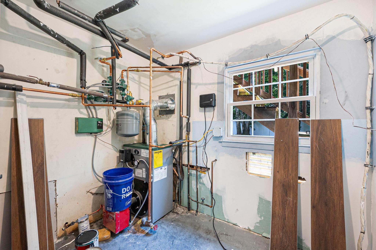
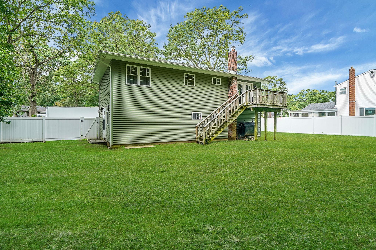
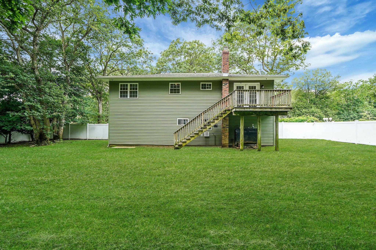
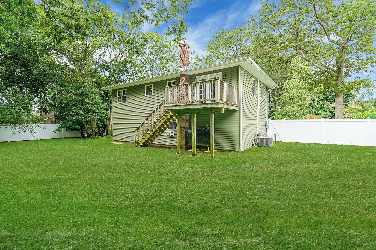

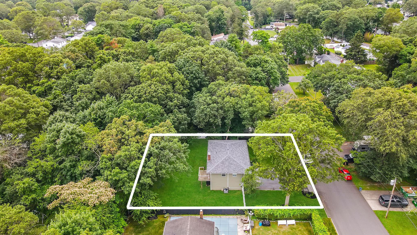
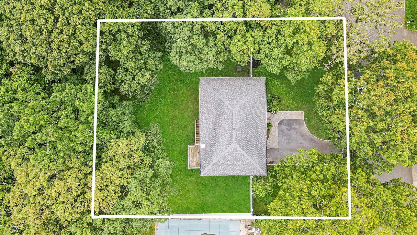
Stunning Move-in Ready Hi Ranch On Over A Quarter Acre Lot! This Beautifully Renovated 4 Bedrooms, 2 Bathrooms Home Blends Modern Upgrades With Timeless Details. Enjoy A Brand New Kitchen, Updated Baths, Rich Dark-stained Hardwood Floors, Raised Panel Doors, Elegant Trim Work, And Custom Wainscoting. Thoughtfully Chosen Light Fixtures Throughout, Including Stylish Ceiling Fans And Eye-catching Chandeliers, Add Warmth And Character. The Primary Bedroom Offers Private Access To Your Own Second-story Deck Overlooking A Large Fenced-in Yard. Exterior Upgrades Include New Sidings, Energy-efficient Windows, A Stoned-accented Front Facade, New Garage Door, And Paver-accented Driveway And Walk Ways. Central Air, In-ground Sprinklers, Attached Garage, Laundry Room, Boiler Room, And Easy Mother Daughter Apartment Potential With Private Entrance! Hurry In! It Is Priced To Sell Yesterday! Don't Miss Out On This One!
| Location/Town | Brookhaven |
| Area/County | Suffolk County |
| Post Office/Postal City | Shirley |
| Prop. Type | Single Family House for Sale |
| Style | Hi Ranch |
| Tax | $11,245.00 |
| Bedrooms | 4 |
| Total Rooms | 10 |
| Total Baths | 2 |
| Full Baths | 2 |
| Year Built | 1975 |
| Construction | Frame |
| Lot SqFt | 10,890 |
| Cooling | Central Air |
| Heat Source | Oil |
| Util Incl | Cable Connected, Electricity Connected, Trash Collection Public, Water Connected |
| Days On Market | 3 |
| Tax Assessed Value | 2350 |
| School District | Longwood |
| Middle School | Longwood Junior High School |
| Elementary School | C E Walters School |
| High School | Longwood High School |
| Features | First floor bedroom, first floor full bath, ceiling fan(s), chandelier, chefs kitchen, formal dining, in-law floorplan, open floorplan, open kitchen, quartz/quartzite counters, storage |
| Listing information courtesy of: Realty Connect USA L I Inc | |