RealtyDepotNY
Cell: 347-219-2037
Fax: 718-896-7020
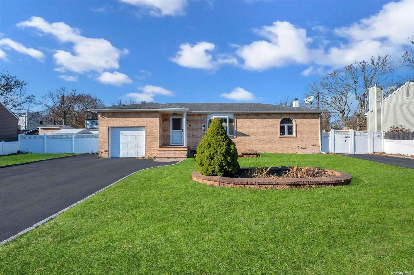
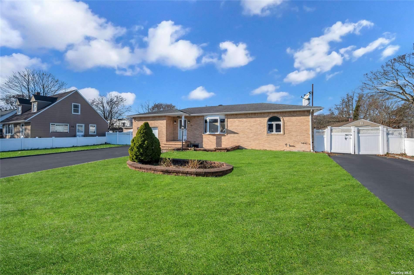
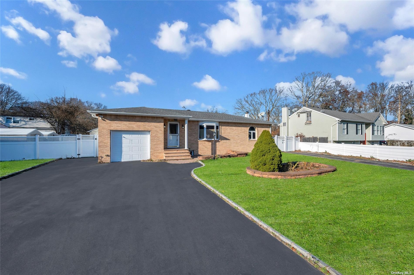
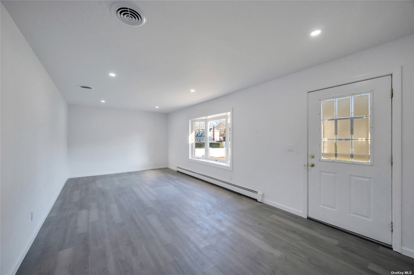
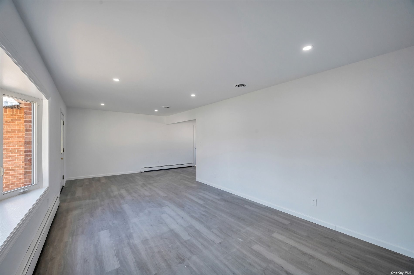
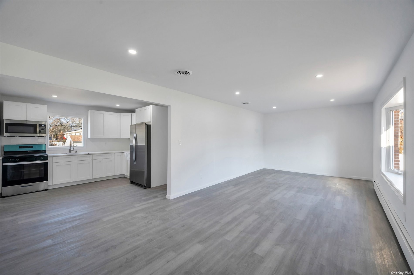
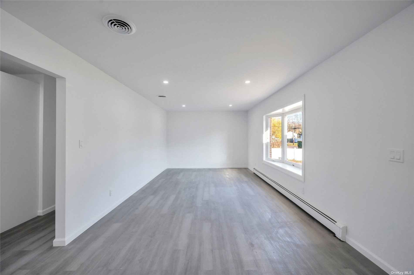
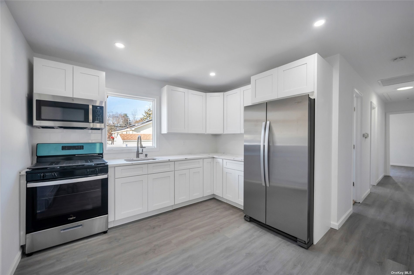
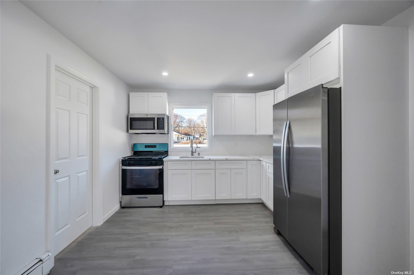
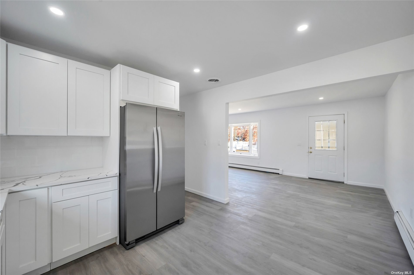
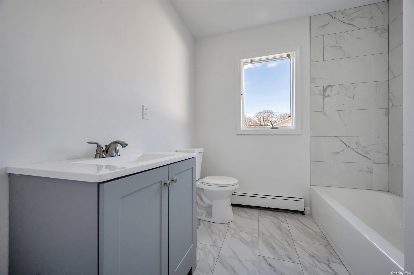
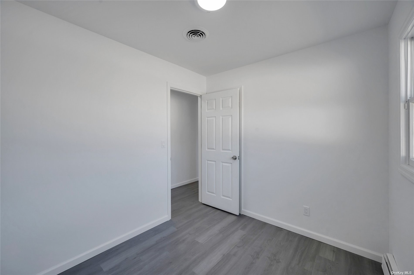
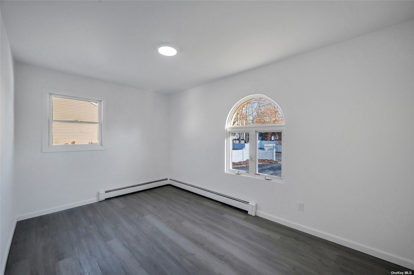
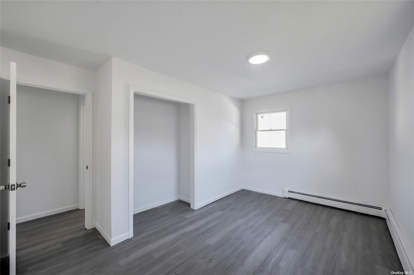
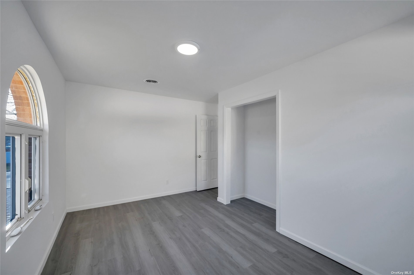
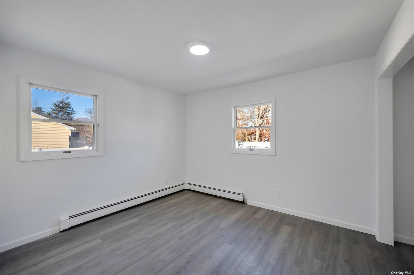
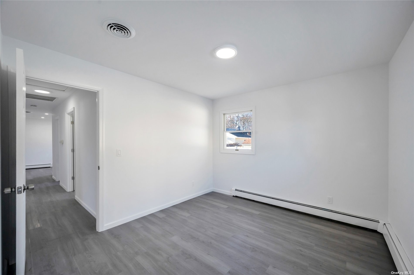
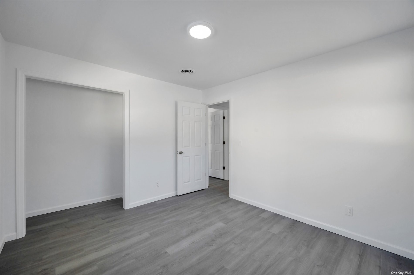
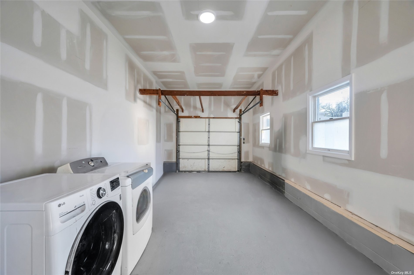
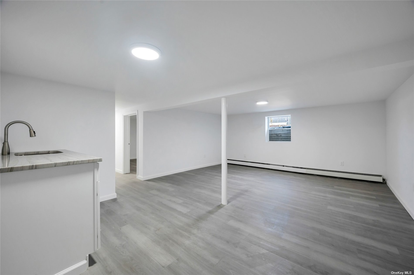
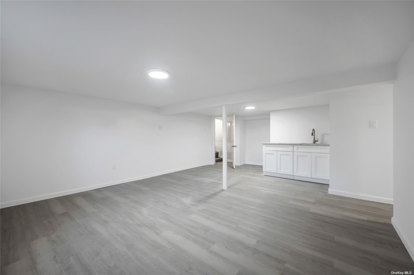
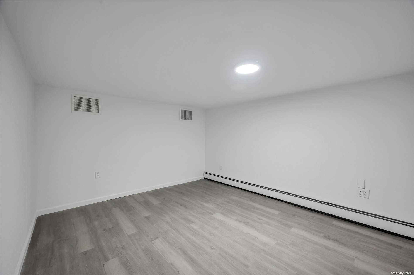
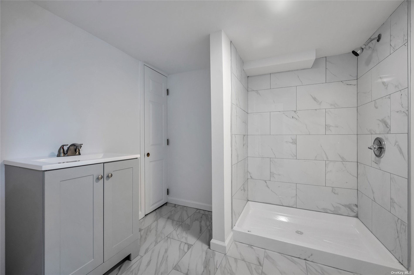
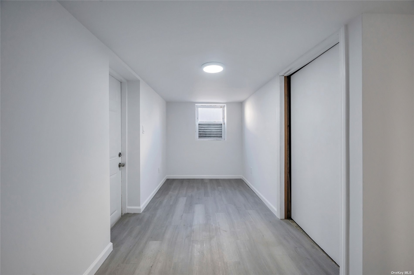
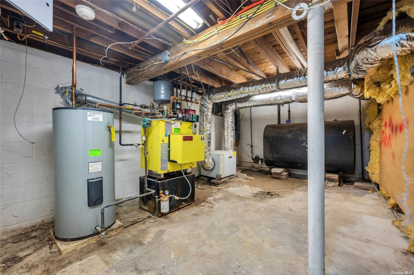
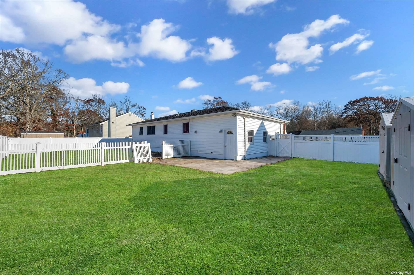
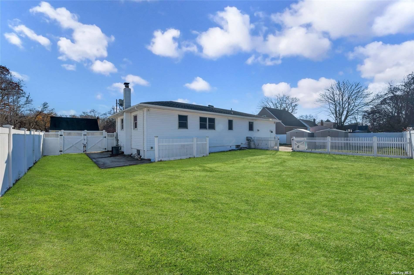
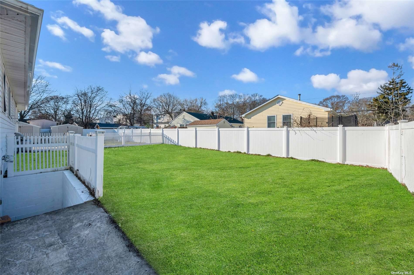
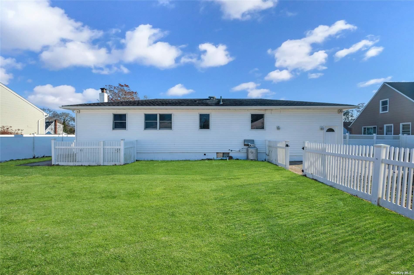
Welcome To Your Dream Home With All The Features And Benefits You Desire! This Stunning Ranch Style Home Boasts 3 Bedrooms And 1 Full Bath On The Main Level. This Home Has Recently Undergone A Luxurious Renovation Both Inside And Out. The Gleaming Hardwood Floors Throughout Give It A Touch Of Elegance And The New White Shaker Cabinets And Granite Counter Tops With Stainless Steel Appliances Make It The Perfect Place For Any Cooking Enthusiast. While The Fully Finished Basement With 2nd Bath & Extra Living Space Plus A Separate Outside Entrance Offer Endless Possibilities. Could Even Be A Income Producer With Proper Permits. The Manicured Flat Land & A 1 Car Garage Truly Complete This Home. Don't Miss Out On This Incredible Property. Act Now Before It's Gone.
| Location/Town | Shirley |
| Area/County | Suffolk |
| Prop. Type | Single Family House for Sale |
| Style | Ranch |
| Tax | $10,552.00 |
| Bedrooms | 3 |
| Total Rooms | 6 |
| Total Baths | 2 |
| Full Baths | 2 |
| Year Built | 1964 |
| Basement | Finished, Full |
| Construction | Frame, Brick, Vinyl Siding |
| Lot Size | 100x100 |
| Lot SqFt | 10,019 |
| Cooling | Central Air |
| Heat Source | Oil, Hot Water |
| Property Amenities | Dishwasher, microwave, refrigerator |
| Community Features | Park, Near Public Transportation |
| Lot Features | Level, Near Public Transit |
| Parking Features | Private, Attached, 1 Car Attached, Driveway |
| Tax Lot | 62 |
| School District | William Floyd |
| Middle School | William Floyd Middle School |
| Elementary School | William Floyd Elementary Schoo |
| High School | William Floyd High School |
| Features | Master downstairs, first floor bedroom, den/family room, eat-in kitchen, granite counters, home office, living room/dining room combo |
| Listing information courtesy of: Exit Home Key Realty | |