Tel: 718-896-0777
Cell: 347-219-2037
Fax: 718-896-7020
Single Family House for Sale in Shoreham, Suffolk, NY 11786 | Web ID: 3520877 | $695,000
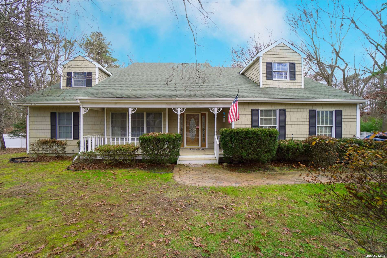
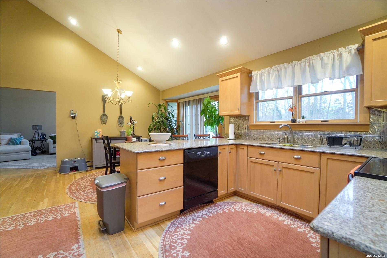
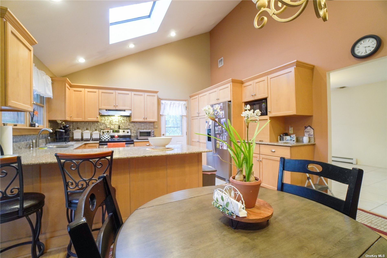
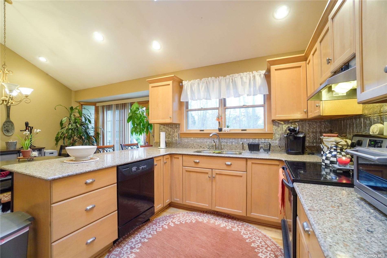
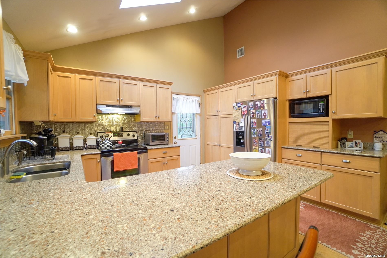
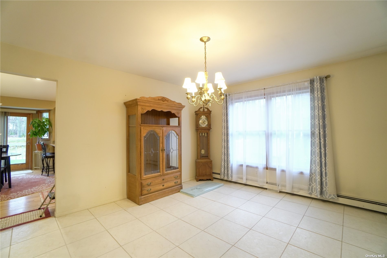
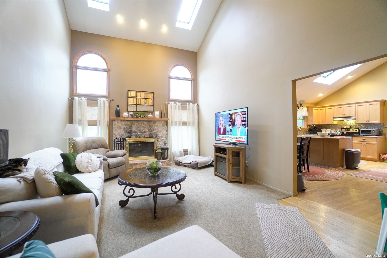
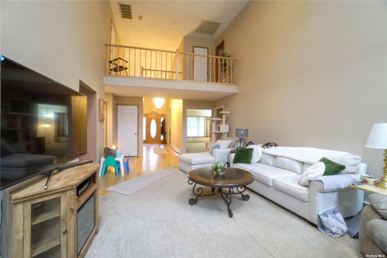
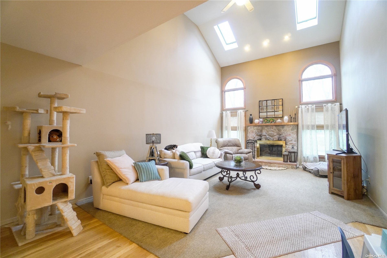
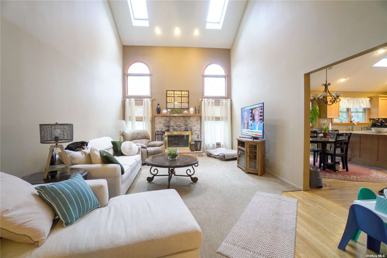
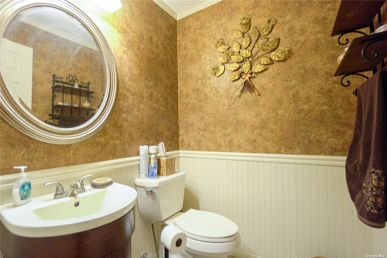
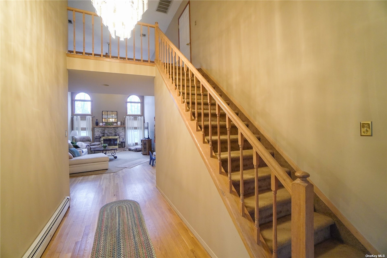
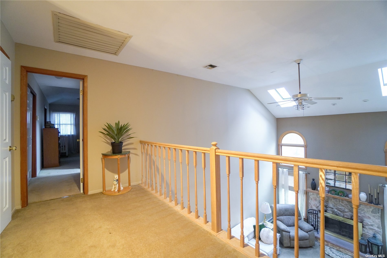
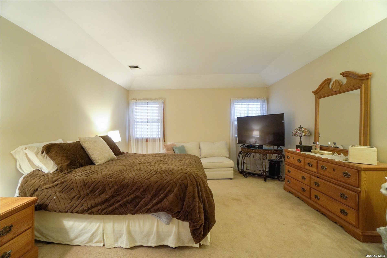
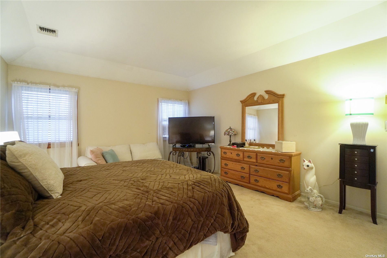
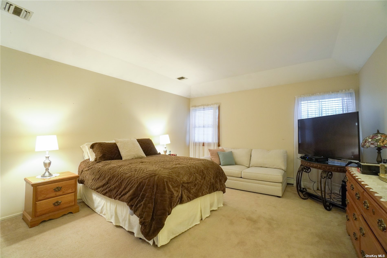
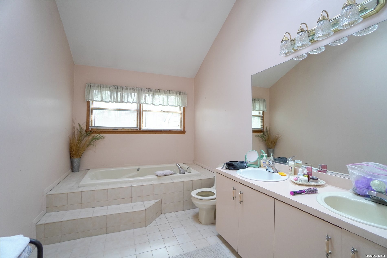
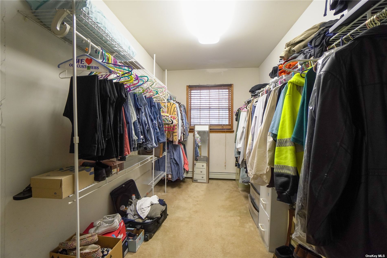
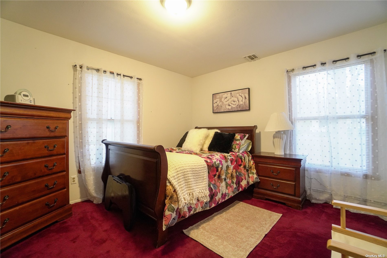
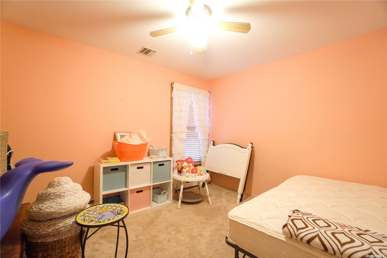
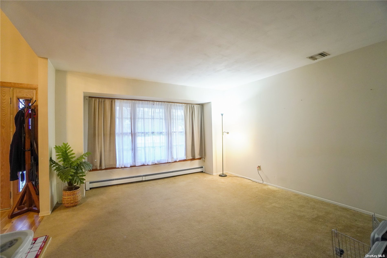
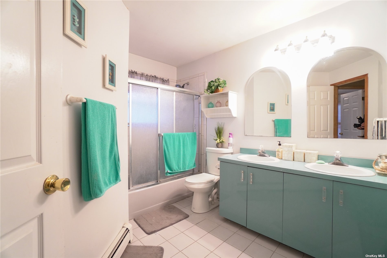
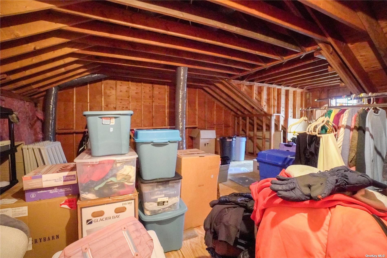
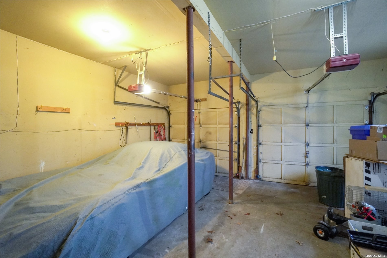
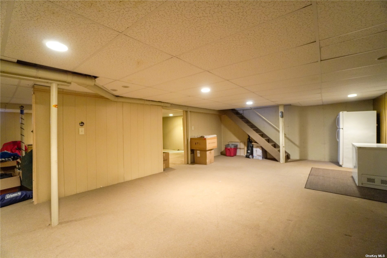
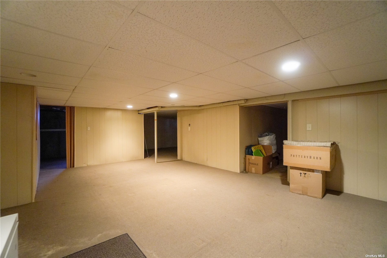
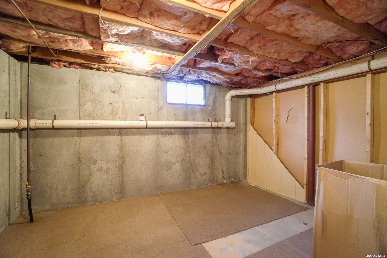
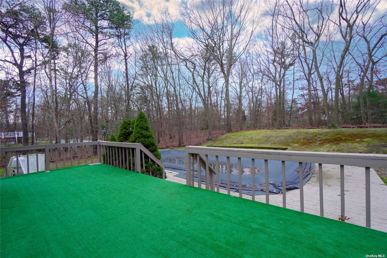
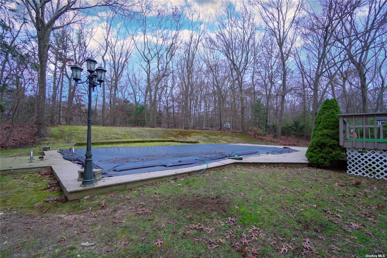
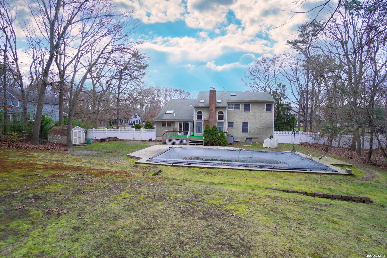
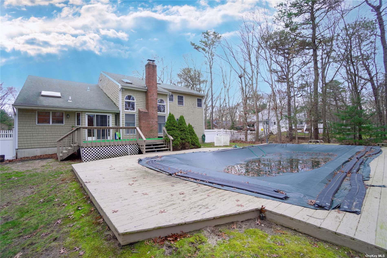
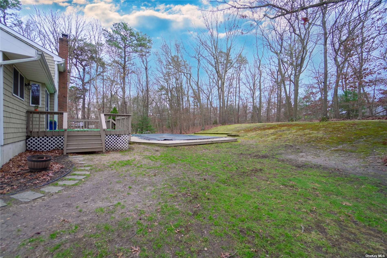
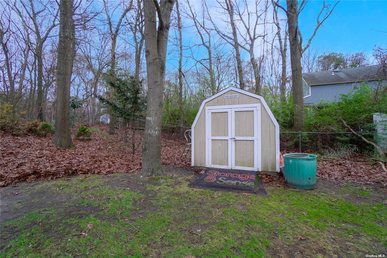
Property Description
Large 3, 089 Sq Ft Expanded Ranch On Just Shy Of 1 Acre On Quiet Cut De Sac In Shoreham. 1st Level Features A Spacious Eat-in Kitchen, Great Room With 2-story Vaulted Ceiling & Fireplace, Full Bath And Powder Room. 2bd Floor Features The Primary Suite With Ensuite Bathroom And Large Walk-in Closet. Room For Additional Bedrooms Or Home Offices With 2 Additional Unfinished Rooms On 2nd Floor. Add'l Space In Large Partially Finished Basement. Fenced Backyard Has Large Back Deck & In-ground Pool. 2 Car Attached Garage. Central Air. Short Sale Subject To Bank Approval. Schedule A Private Viewing Today!
Property Information
| Location/Town | Shoreham |
| Area/County | Suffolk |
| Short Sale | Yes |
| Prop. Type | Single Family House for Sale |
| Style | Exp Ranch |
| Tax | $16,959.00 |
| Bedrooms | 4 |
| Total Rooms | 11 |
| Total Baths | 3 |
| Full Baths | 2 |
| 3/4 Baths | 1 |
| Year Built | 1988 |
| Basement | Full, Partially Finished |
| Construction | Frame, Cedar |
| Lot Size | 0.93 |
| Lot SqFt | 40,511 |
| Cooling | Central Air |
| Heat Source | Oil, Baseboard |
| Features | Sprinkler System |
| Property Amenities | Dishwasher, dryer, microwave, refrigerator, washer |
| Pool | In Ground |
| Patio | Deck, Porch |
| Window Features | Skylight(s) |
| Lot Features | Level, Cul-De-Sec, Private |
| Parking Features | Private, Attached, 2 Car Attached |
| Tax Lot | 14 |
| School District | Shoreham-Wading River |
| Middle School | Albert G Prodell Middle School |
| Elementary School | Wading River School |
| High School | Shoreham-Wading River High Sch |
| Features | First floor bedroom, cathedral ceiling(s), den/family room, eat-in kitchen, formal dining, entrance foyer, master bath, powder room, walk-in closet(s) |
| Listing information courtesy of: Braithwaite Realty LLC | |
View This Property on the Map
MORTGAGE CALCULATOR
Note: web mortgage-calculator is a sample only; for actual mortgage calculation contact your mortgageg provider