RealtyDepotNY
Cell: 347-219-2037
Fax: 718-896-7020
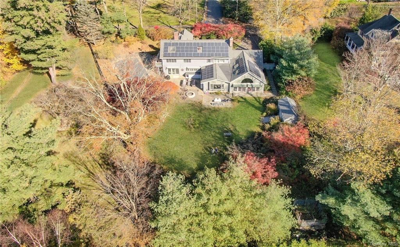
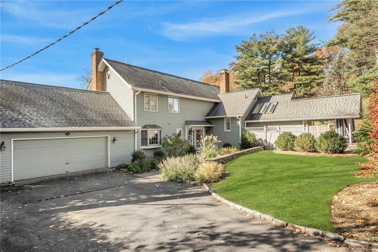
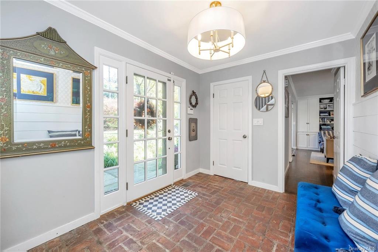
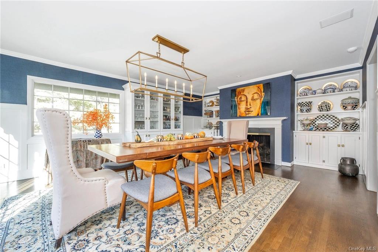
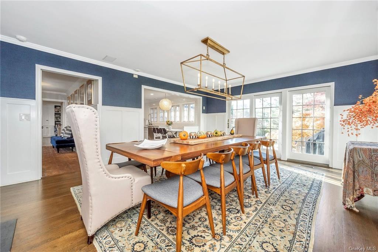
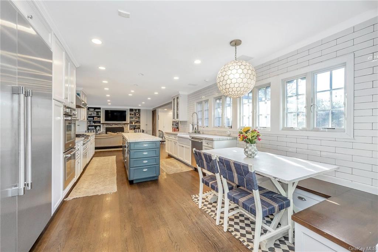
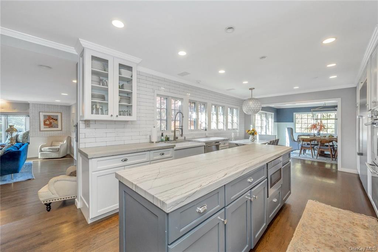
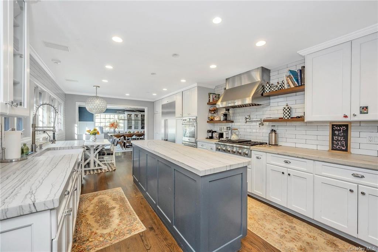
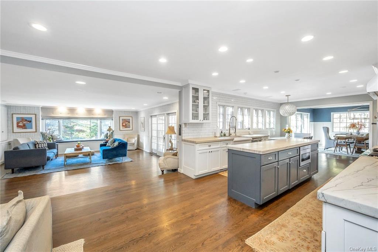
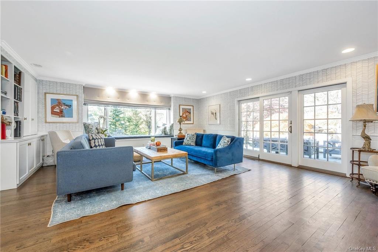
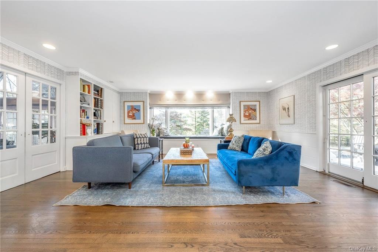
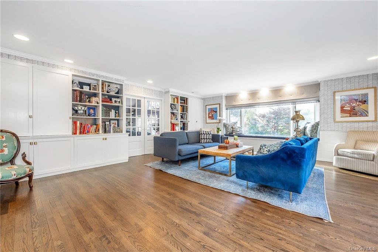
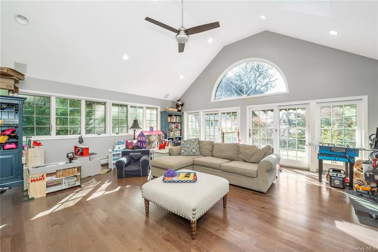
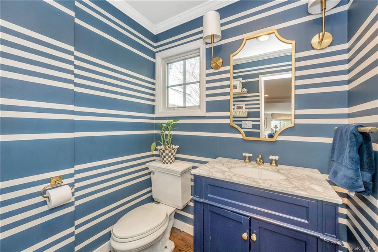
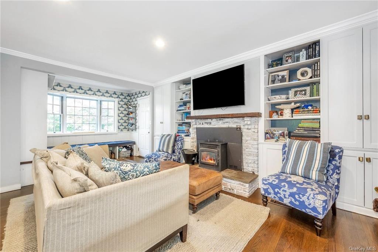
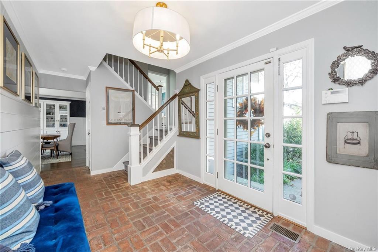
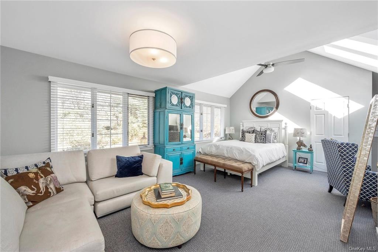
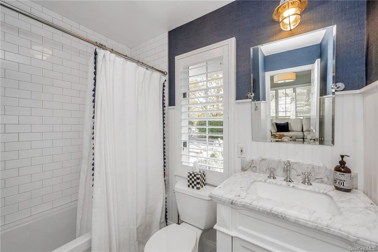
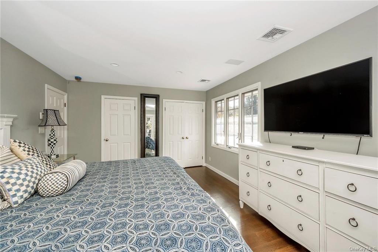
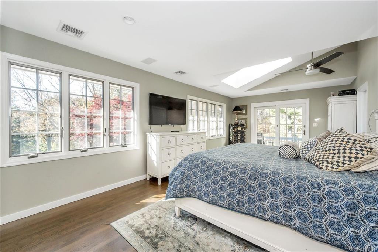
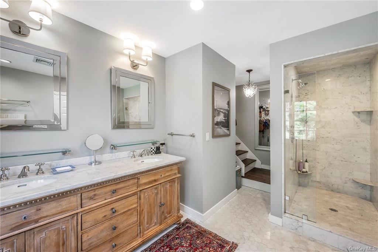
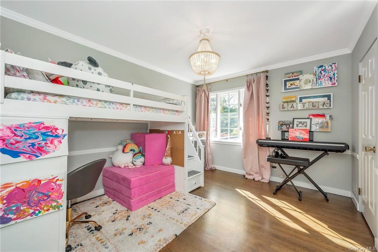
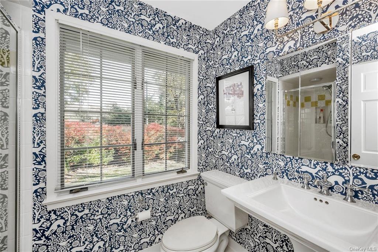
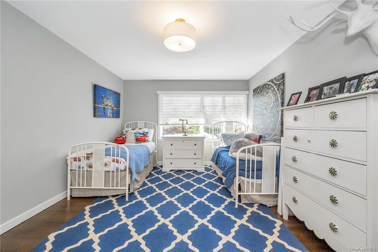
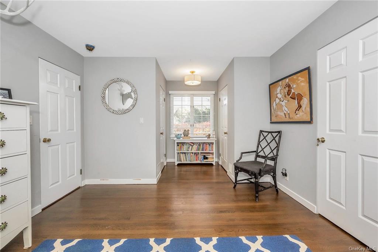
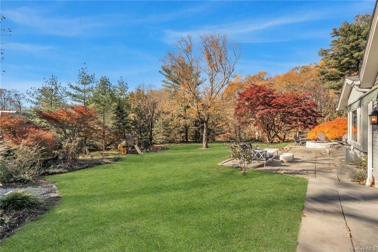
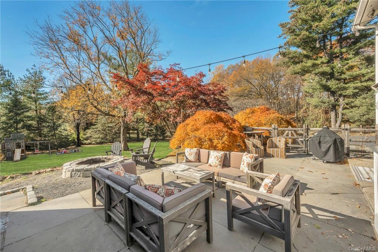
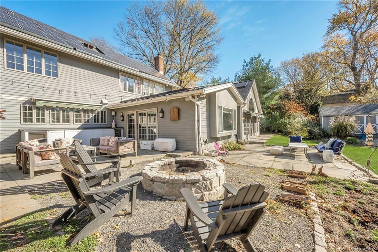
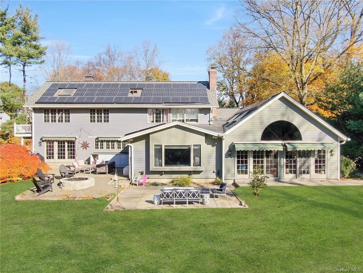
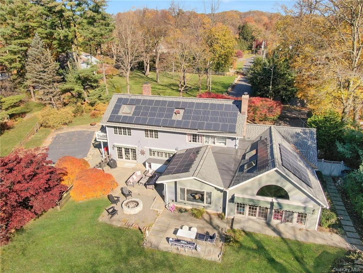
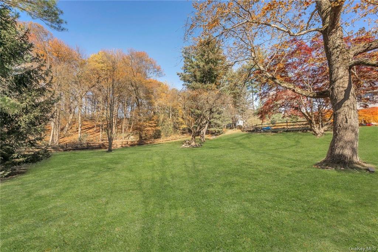
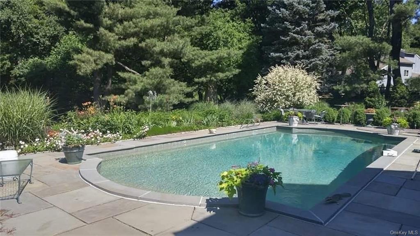
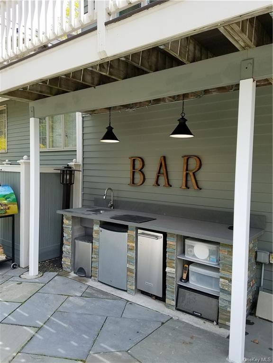
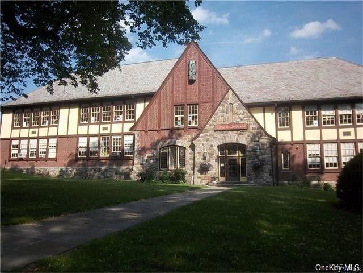
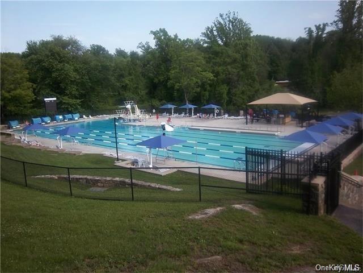
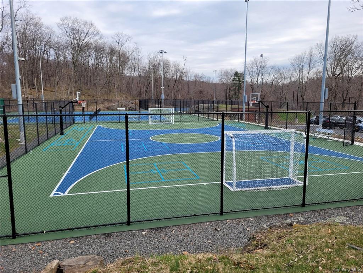
Nestled In The Picturesque Pocantico Hills Hamlet, This Captivating Colonial Residence Boasts 4 Bedrooms And 3.5 Baths On A Sprawling 1.5-acre Property, Featuring A Saltwater Heated Gunite Pool Against The Backdrop Of Private Rockefeller Woodlands. The Property Is A Botanical Haven With Specimen Trees, Lush Plantings, And Greenery, Creating A Stunning Landscape. The Open Floor Plan Facilitates Seamless Entertaining, With A Formal Dining Room Showcasing A Fireplace And Triple Doors Leading To A Patio, A Gourmet Eat-in Kitchen, And A Cozy Den/sitting Area With A Pellet Stove. The Oversized Living Room Is Bathed In Natural Light, Adorned With Built-in Cabinets, A Large Bay Window, And Triple Doors Opening To A Patio. A Vaulted Ceiling Graces The Family Room, Offering A Wall Of Windows And Sliders To The Backyard. Shining Hardwood Floors Unite The Space. The Mid-level Introduces A Private Bedroom/guest Suite With A Full En-suite Bath And Access To A Covered Patio, Leading To The Pool. Ascend Upstairs To The Primary Bedroom Suite, Featuring A Private Deck Overlooking The Pool, A Spacious Bath With Dual Sinks, And Elegant Marble Accents. Two Additional Bedrooms And A Hall Bath Complete The Upper Level, Along With A Walk-in Closet In The Hallway. The Outdoor Oasis Includes Multiple Patios, A Saltwater Gunite Pool, And A Remarkable 9ft Long Bluestone Bar With A Sink, Running Water, And A Refrigerator. The Fully Fenced Yard Ensures Privacy, Complemented By A Large Storage Shed. Benefiting From Pocantico Hills School And Recreation, Offering A Full-day Pre-k (3&4 Year Old) To 8th Grade And A Choice Of High Schools Between Briarcliff, Pleasantville, And Sleepy Hollow. Residents Enjoy Short Stroll To An Olympic-size Swimming Pool, A Baby Pool, Tennis And Pickleball Courts, Ball Fields, Playgrounds, And A Summer Camp All Within The Embrace Of Rockefeller Walking Trails. Experience The Charm A Of The Pocantico Hamlet In This Exceptional Residence It's A Lifestyle Beyond Compare.
| Location/Town | Mount Pleasant |
| Area/County | Westchester |
| Post Office/Postal City | Sleepy Hollow |
| Prop. Type | Single Family House for Sale |
| Style | Colonial, Bi-Level |
| Tax | $32,452.00 |
| Bedrooms | 4 |
| Total Rooms | 9 |
| Total Baths | 4 |
| Full Baths | 3 |
| 3/4 Baths | 1 |
| Year Built | 1969 |
| Basement | Partial |
| Construction | Frame, Cedar, Shake Siding |
| Lot SqFt | 65,340 |
| Cooling | Central Air, Ductless |
| Heat Source | Oil, Propane, Solar, |
| Features | Balcony |
| Property Amenities | A/c units, alarm system, awning, b/i shelves, ceiling fan, cook top, dishwasher, disposal, dryer, flat screen tv bracket, garage door opener, light fixtures, mailbox, microwave, pellet stove, playset, pool equipt/cover, refrigerator, shades/blinds, shed, solar panels leased, wall oven, washer, wine cooler |
| Pool | In Ground |
| Patio | Deck, Patio |
| Window Features | Oversized Windows, Skylight(s) |
| Community Features | Pool, Tennis Court(s), Park |
| Lot Features | Level, Part Wooded, Sloped, Near Public Transit |
| Parking Features | Attached, 2 Car Attached, Driveway |
| Tax Assessed Value | 19850 |
| School District | Pocantico Hills |
| Middle School | Call Listing Agent |
| Elementary School | Pocantico Hills Central School |
| High School | Briarcliff High School |
| Features | Chefs kitchen, children playroom, double vanity, eat-in kitchen, formal dining, entrance foyer, guest quarters, high ceilings, kitchen island, marble bath, master bath, multi level, open kitchen, powder room, walk-in closet(s) |
| Listing information courtesy of: Corcoran Legends Realty | |