RealtyDepotNY
Cell: 347-219-2037
Fax: 718-896-7020
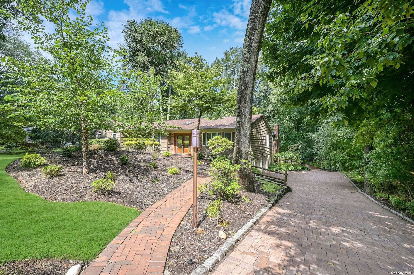
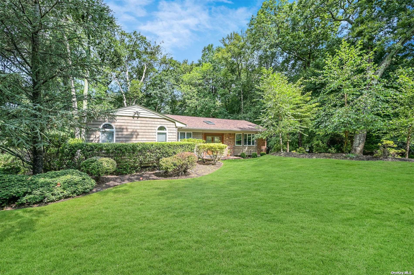
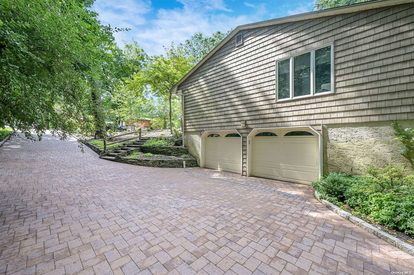
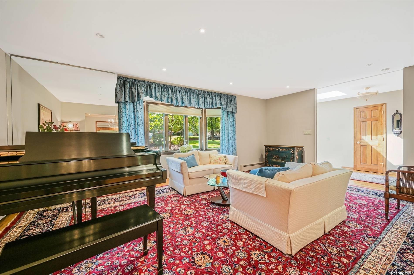
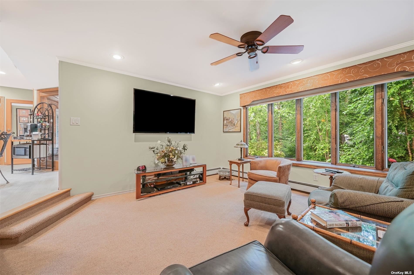
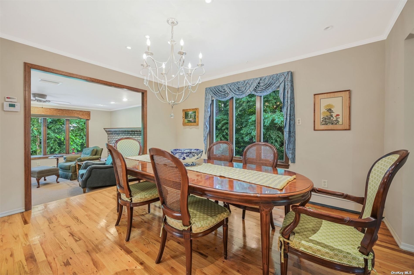
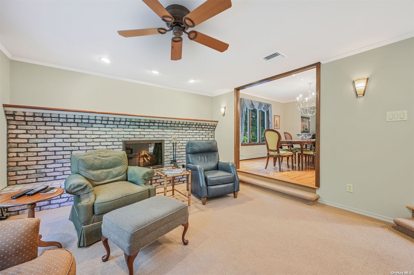
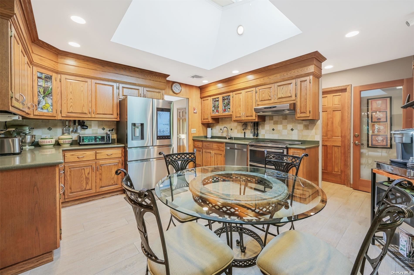
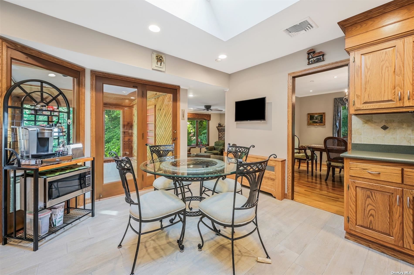
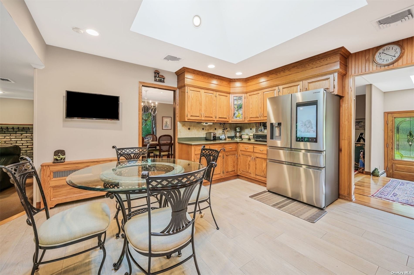
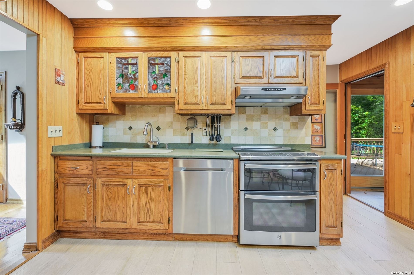
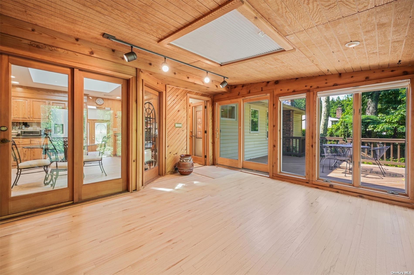
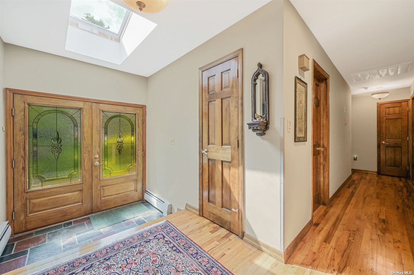
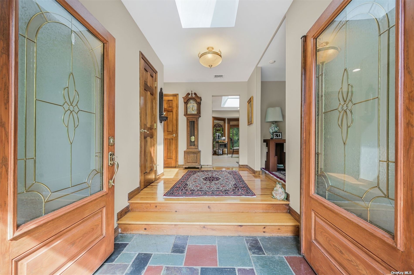
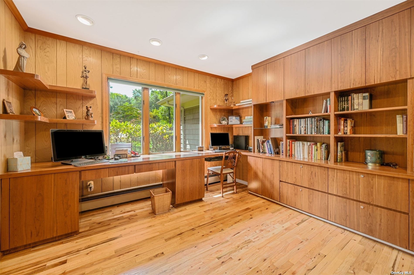
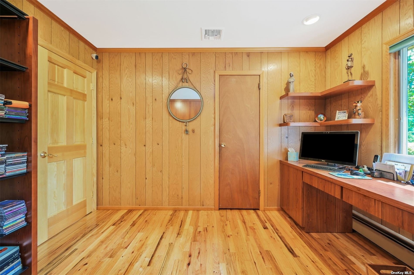
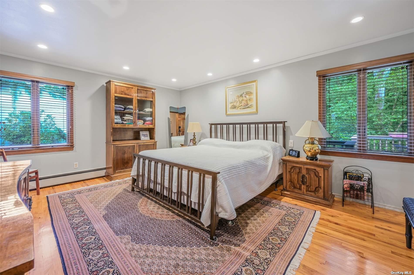
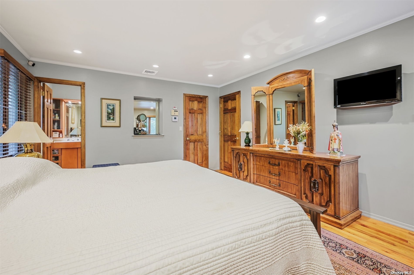
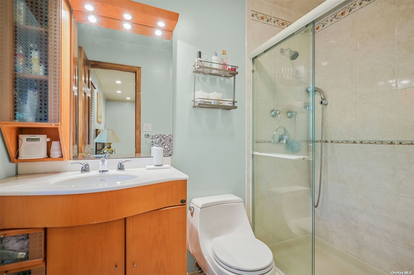
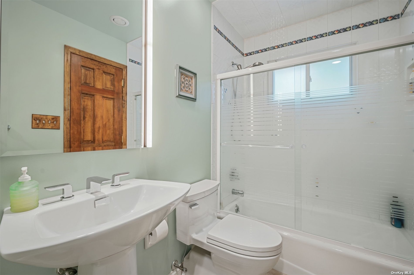
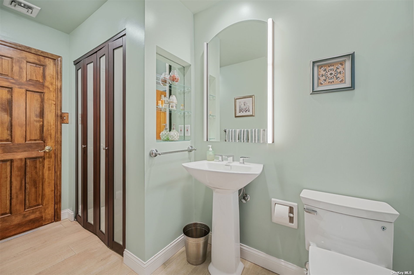
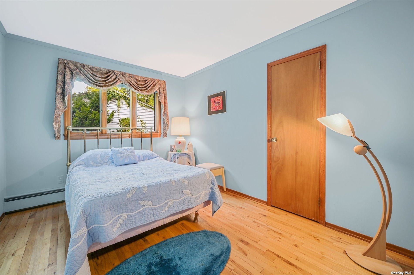
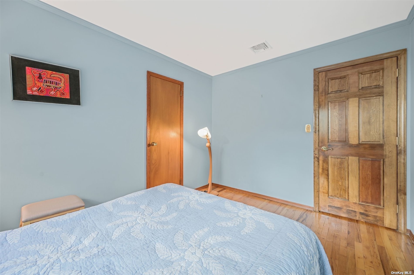
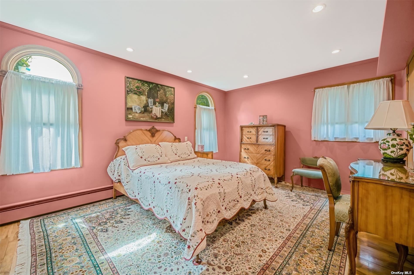
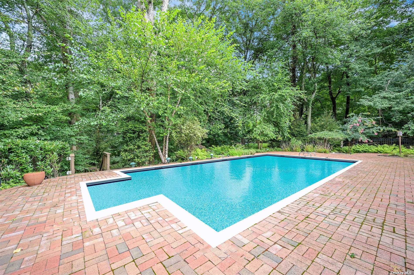
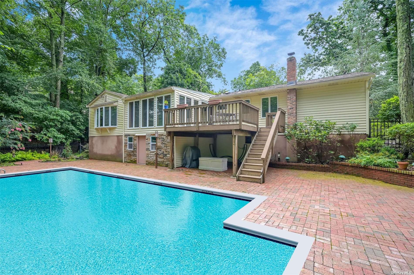
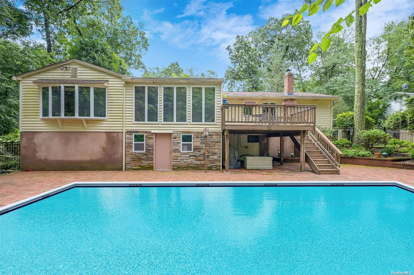
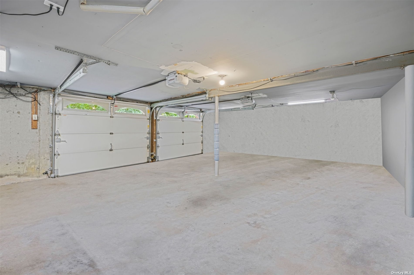
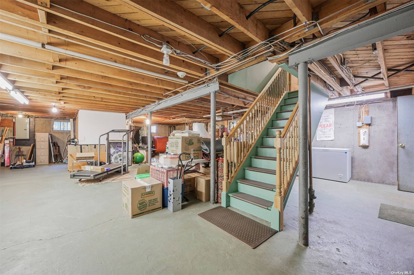
Welcome Home!! This Stunning 4 Bedroom, 2 Bath Ranch Style Home Is Situated On Approximately One Half Acre Of Parklike Grounds In The Forestwood Neighborhood Of Smithtown. This Amazing Property Was Built To Perfection. It Has Anderson Windows Throughout, Custom Oak Cabinets, Honduran Hardwood Floors (including Closets), Solid Doors Throughout, Den With Fireplace, Recessed Lighting, 2 Car Oversized Garage, Paving Stone Driveway, New 5 Zone Sprinkler System, New Roof (2020), New Pool Liner (2020), New Steps For Pool (2020), New Front Landscaping, Trees Recently Trimmed, Full Unfinished Basement (size Of The Whole House), 3 Zone Heating And Cooling, Large Sunroom Off Kitchen, Trex Deck Off Porch, Security System, Fish Pond With Waterfall. Way Too Much To List! 1 Mile From Town, Shopping Food Markets, Library, Post Office And Transportation. Start Packing! This Home Is Ready For Its Next Chapter!
| Location/Town | Smithtown |
| Area/County | Suffolk |
| Prop. Type | Single Family House for Sale |
| Style | Ranch |
| Tax | $14,429.00 |
| Bedrooms | 4 |
| Total Rooms | 10 |
| Total Baths | 2 |
| Full Baths | 2 |
| Year Built | 1979 |
| Basement | Unfinished, Walk-Out Access |
| Construction | Brick, Frame, Vinyl Siding |
| Lot Size | .51 |
| Lot SqFt | 22,216 |
| Cooling | Central Air |
| Heat Source | Oil, Baseboard |
| Features | Sprinkler System |
| Property Amenities | Alarm system, dishwasher, door hardware, dryer, garage door opener, garage remote, gas tank, mailbox, microwave, pool equipt/cover, refrigerator, screens, shed, washer |
| Pool | In Ground |
| Patio | Deck, Patio |
| Window Features | Skylight(s) |
| Community Features | Park, Near Public Transportation |
| Lot Features | Sloped, Wooded, Near Public Transit, Private |
| Parking Features | Private, Attached, 2 Car Attached, Driveway, Garage, On Street |
| Tax Lot | 281 |
| School District | Smithtown |
| Middle School | Accompsett Middle School |
| Elementary School | Smithtown Elementary School |
| High School | Smithtown High School-West |
| Features | Master downstairs, den/family room, eat-in kitchen, formal dining, granite counters, living room/dining room combo, master bath, storage, walk-in closet(s) |
| Listing information courtesy of: Pinpoint Realty LI | |