RealtyDepotNY
Cell: 347-219-2037
Fax: 718-896-7020
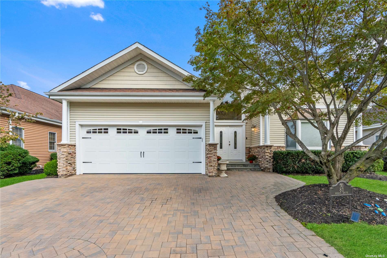
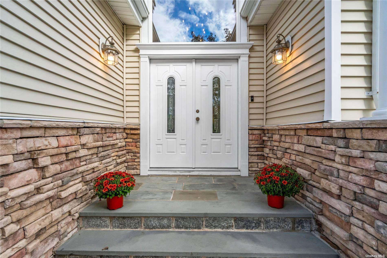
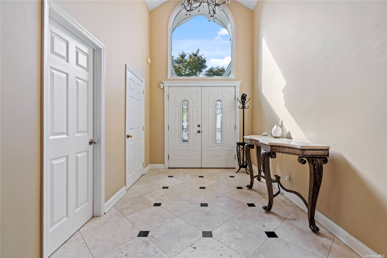
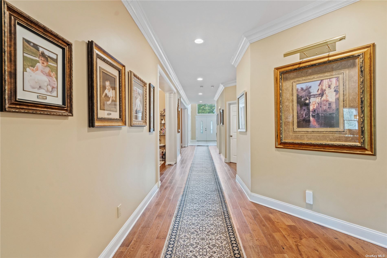
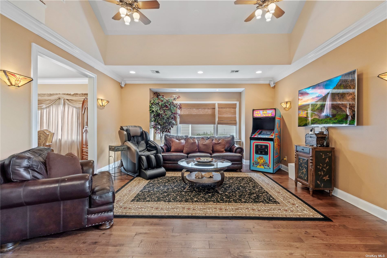
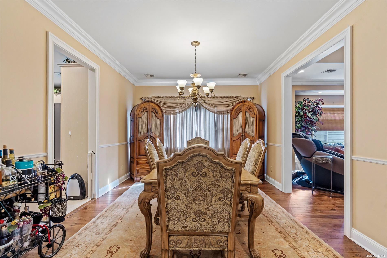
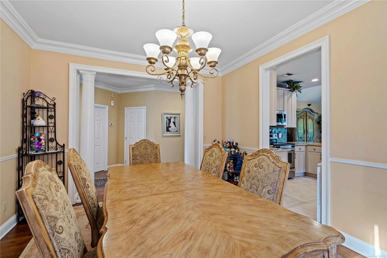
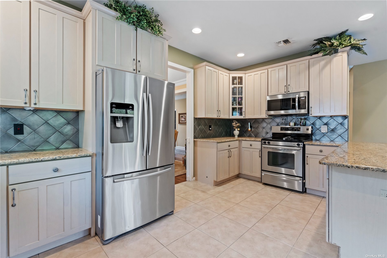
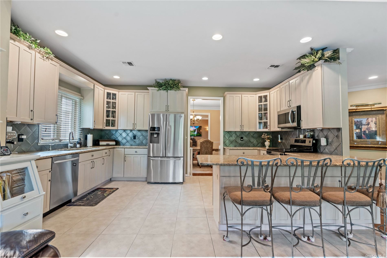
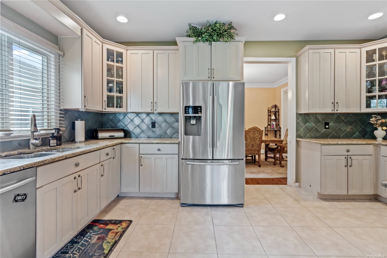
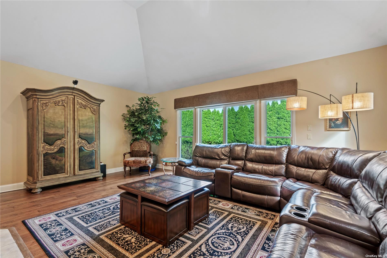
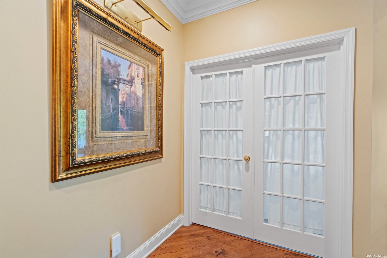
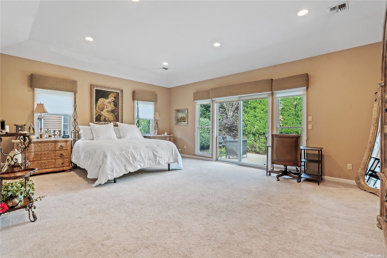
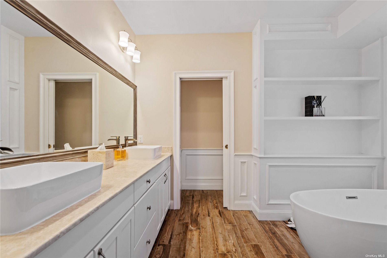
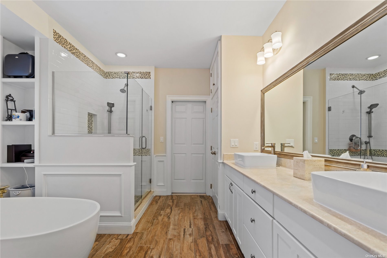
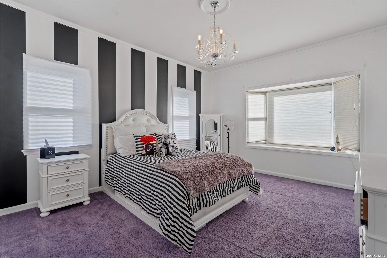
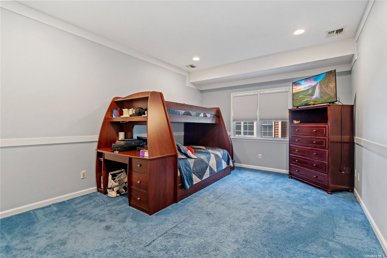
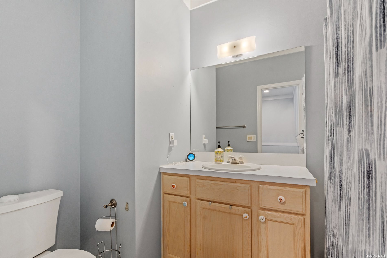
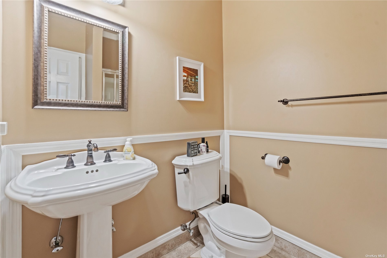
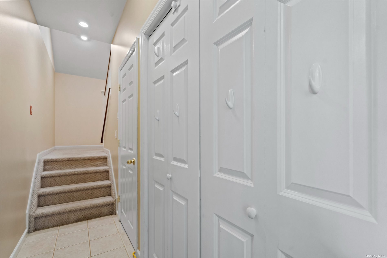
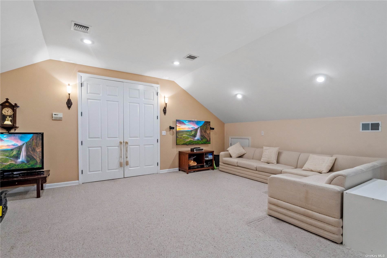
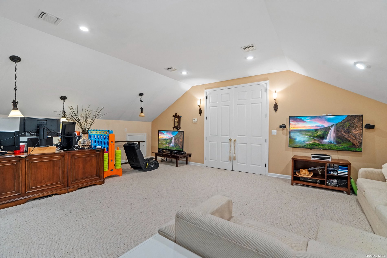
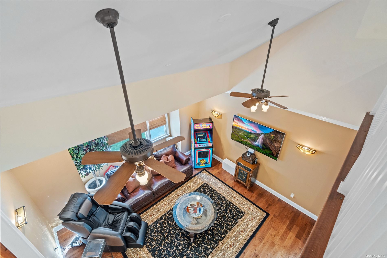
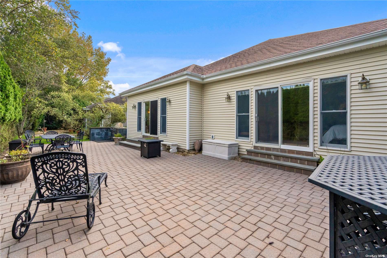
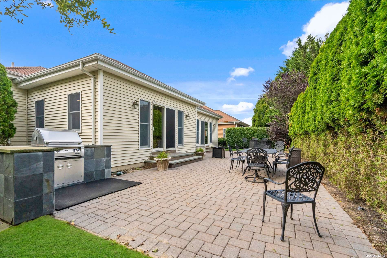
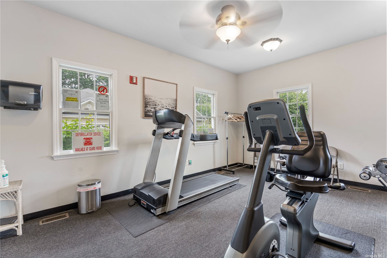
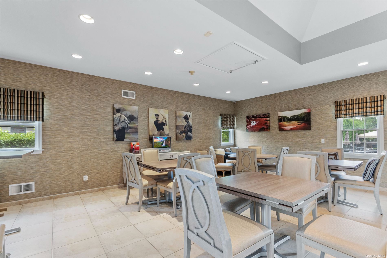
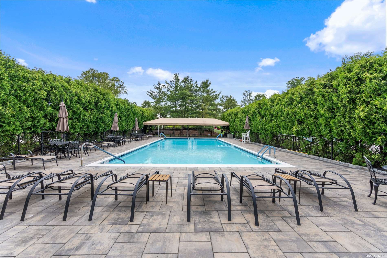
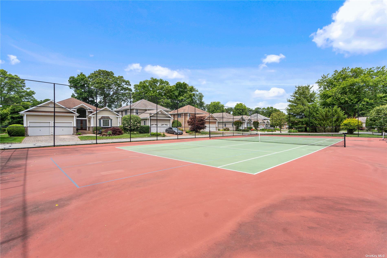
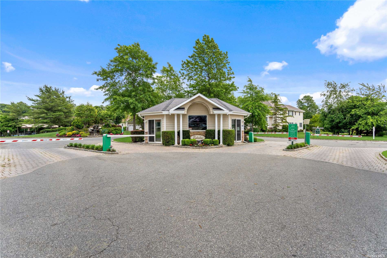
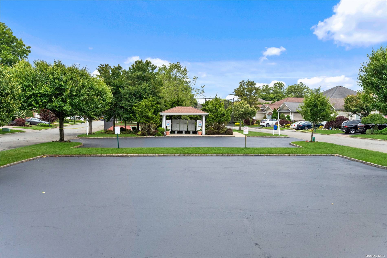
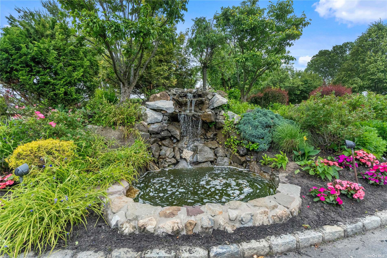
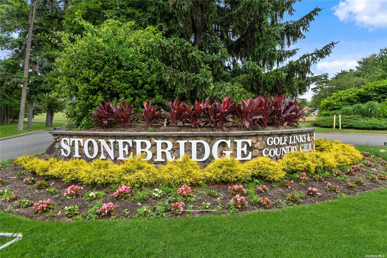
Be In A New Home For The Holidays!! Love Where You Live While Enjoying A Country Club Life Style In This Beautiful 3 Bdrm. 3 Bath Expanded Ranch In A Gated Community/amenities. This Unique Floor Plan Offers A Renovated & Updated Master Bath, Hardwood Floors, Kitchen/granite & Stainless Steel Appliances, 920' Sq. Ft. Of Finished Attic Space + 260 Sq. Ft. Walk In Closet/ Storage Area Which Is Perfect For A Home Office Or Playroom. Huge Unfinished Basement/high Ceilings, Whole House Generator, 2 Car Garage/ New Single Garage Door. Enjoy A Beautiful Paver Walkway & Driveway As Well As A Large Paver Patio In Backyard. This Gated Golf Community Offers 24/7 Security, Heated Saltwater Pool, Tennis/pickleball, & A Cabana/card & Exercise Room. Low Hoa Dues $545.00 Mo. Includes All Lawn Maintenance, Snow Removal, Garbage Pickup & Water. Quarterly Sewer Charge $186.50 This Is The Only Augusta Ranch In This Community That Has A Finished Upstairs Area! Must See To Appreciate!!!!
| Location/Town | Smithtown |
| Area/County | Suffolk |
| Prop. Type | Single Family House for Sale |
| Style | Exp Ranch |
| Tax | $17,875.00 |
| Bedrooms | 3 |
| Total Rooms | 8 |
| Total Baths | 3 |
| Full Baths | 3 |
| Year Built | 2002 |
| Basement | Full, Unfinished |
| Construction | Frame, Vinyl Siding |
| Lot Size | .16 |
| Lot SqFt | 6,970 |
| Cooling | Central Air |
| Heat Source | Natural Gas, Forced |
| Features | Sprinkler System |
| Property Amenities | Chandelier(s), dishwasher, dryer, generator, refrigerator, wall to wall carpet |
| Patio | Patio |
| Community Features | Gated, Park |
| Parking Features | Private, Attached, 2 Car Attached, Driveway |
| Tax Lot | 102 |
| School District | Hauppauge |
| Middle School | Hauppauge Middle School |
| Elementary School | Forest Brook Elementary School |
| High School | Hauppauge High School |
| Features | Master downstairs, first floor bedroom, den/family room, eat-in kitchen, formal dining, entrance foyer, granite counters, home office, master bath, pantry, walk-in closet(s) |
| Listing information courtesy of: Signature Premier Properties | |