RealtyDepotNY
Cell: 347-219-2037
Fax: 718-896-7020



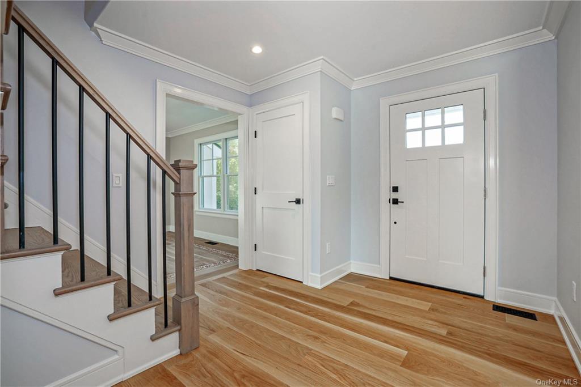
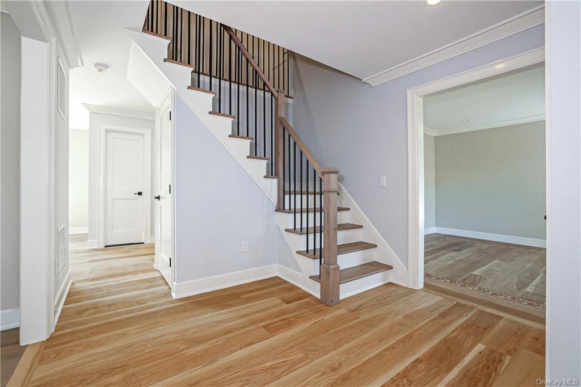

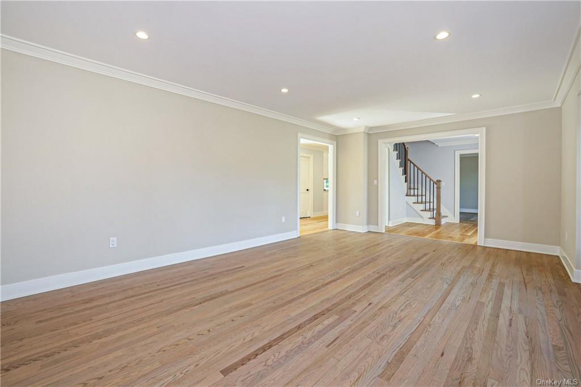
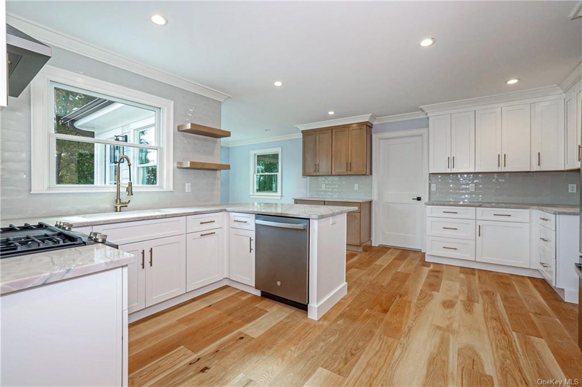




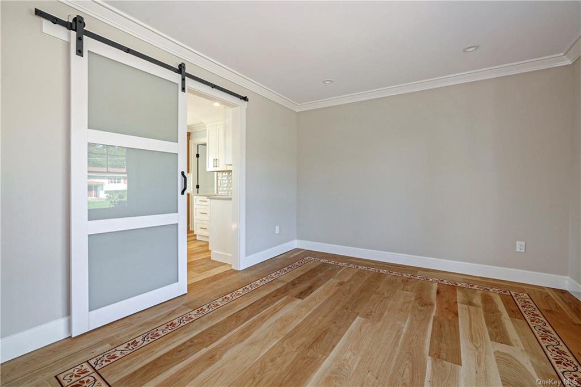



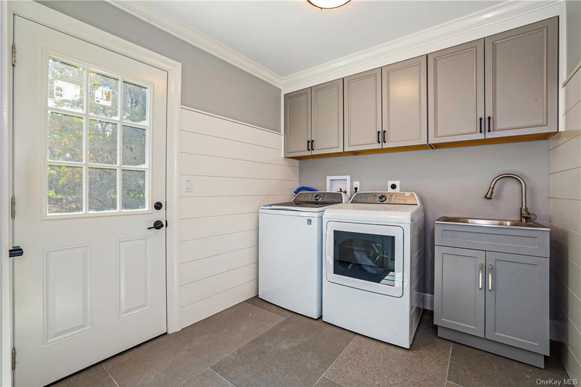
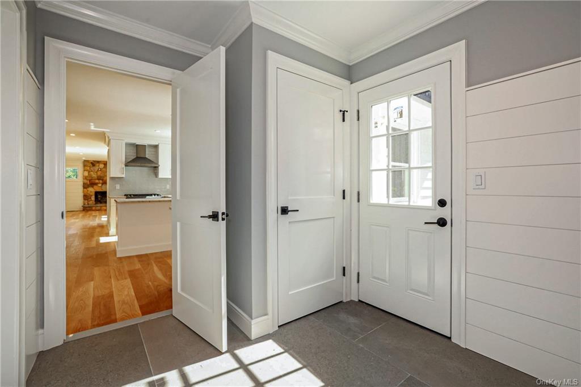


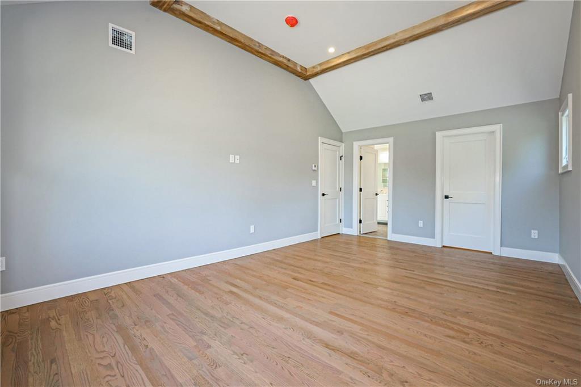
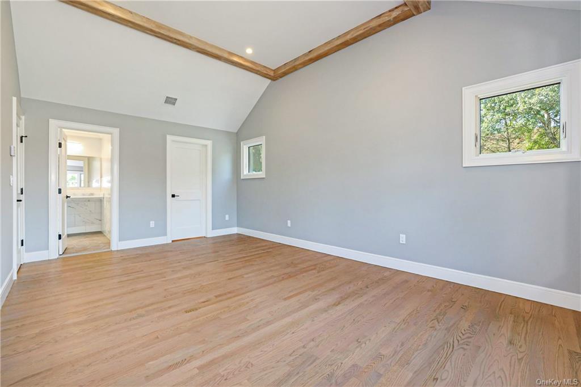

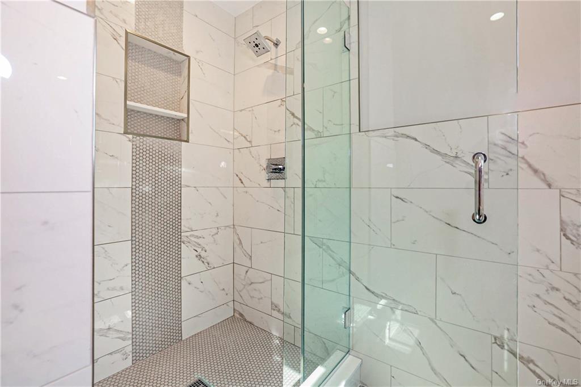

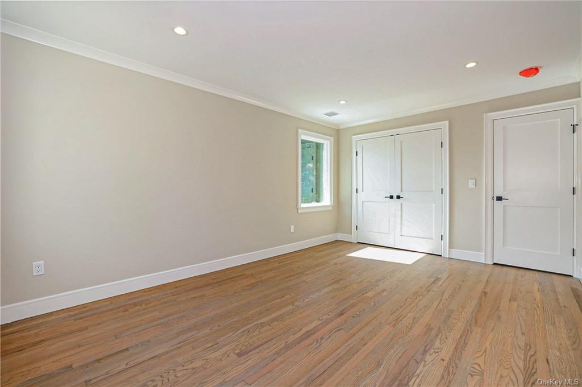
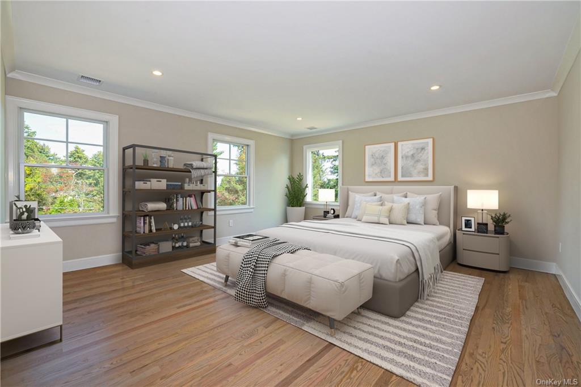
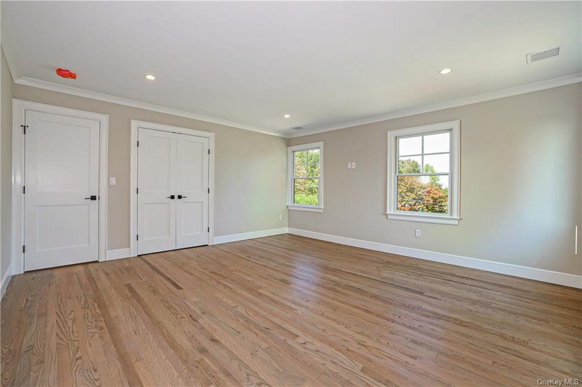

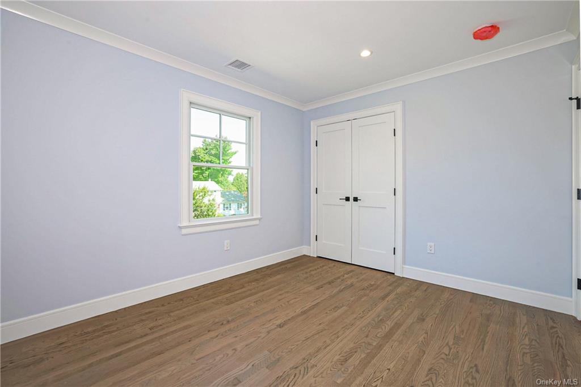
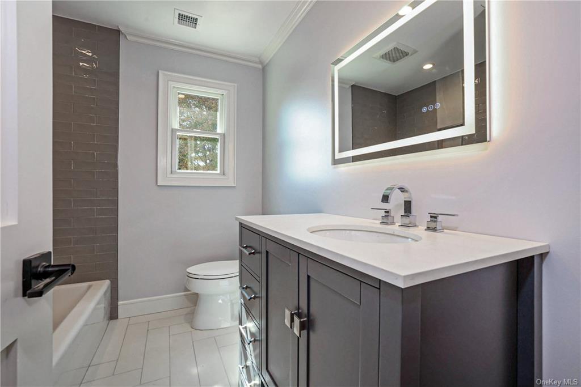
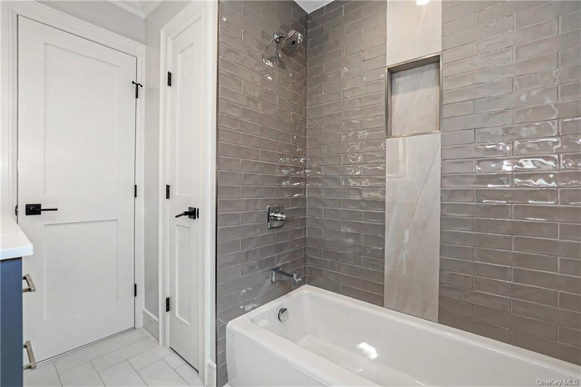




Welcome To 3 Barlow Court! This Home Has Been Completely Renovated By A Renowned Local Builder. There Is Nothing Left For You To Do But Move Right In! This Home Features A Versatile Floor Plan With A Comfortable Living Room, Home Office/den, Family Room With A Custom Stone Fireplace, Shiplap Walls, Eat In Kitchen With Granite Counters, Floating Shelves And Slate Stainless Steel Appliances. On The Upper Level You Have Your Primary Bedroom With Hand Hewn Wood Beams, En Suite Bathroom And Walk In Closet. To Complete This Floor Are 3 Spacious Bedrooms And Hall Bath. The Lower Level Is Ready For You To Complete The Vision. House Has Many Updates Such As Spray Foam Insulation, Whole House Generator And Many Others Listed In The Attached Feature Sheet. Easily Access Your Large Slate Patio From The Sliders In The Family Room Or The Door In Your Kitchen To Your Very Own Outside Oasis. This Is A Wonderful Home For Everyday Living And Entertaining. ***many Photos Virtually Staged*** Somers Schools!
| Location/Town | Somers |
| Area/County | Westchester |
| Prop. Type | Single Family House for Sale |
| Style | Colonial |
| Tax | $15,635.00 |
| Bedrooms | 4 |
| Total Rooms | 9 |
| Total Baths | 3 |
| Full Baths | 2 |
| 3/4 Baths | 1 |
| Year Built | 1970 |
| Basement | Full |
| Construction | Blown-In Insulation, Frame, Concrete Fiber Board |
| Lot SqFt | 41,818 |
| Cooling | Central Air |
| Heat Source | Propane, Forced Air |
| Property Amenities | Dishwasher, dryer, generator, light fixtures, refrigerator, washer, water conditioner owned |
| Window Features | New Windows |
| Community Features | Park |
| Lot Features | Level, Near Public Transit, Cul-De-Sec |
| Parking Features | Attached, 2 Car Attached |
| Tax Assessed Value | 68300 |
| School District | Somers |
| Middle School | Somers Middle School |
| Elementary School | Primrose School |
| High School | Somers Senior High School |
| Features | Dining alcove, eat-in kitchen, entrance foyer, granite counters, home office, master bath, powder room, walk-in closet(s) |
| Listing information courtesy of: Houlihan Lawrence Inc. | |