RealtyDepotNY
Cell: 347-219-2037
Fax: 718-896-7020
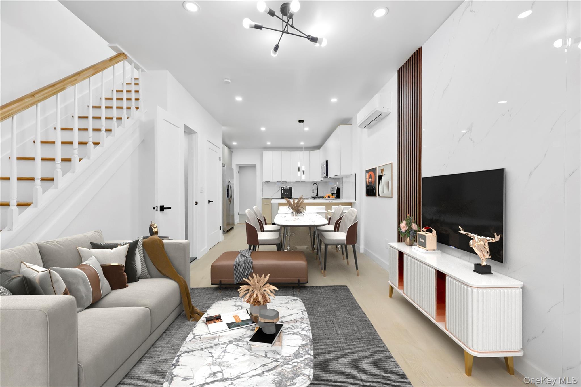
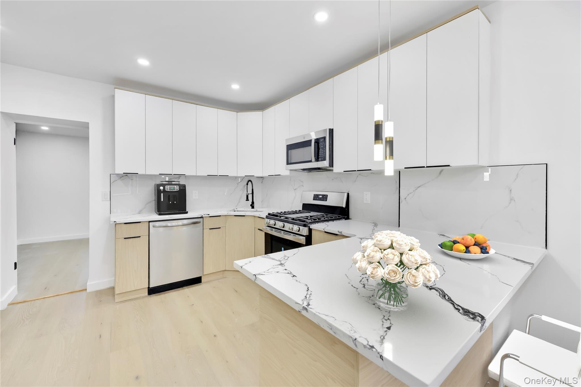
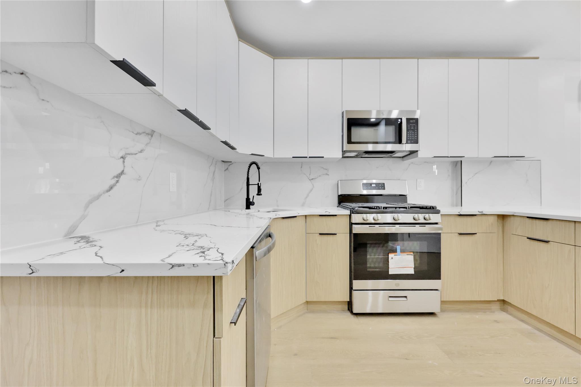
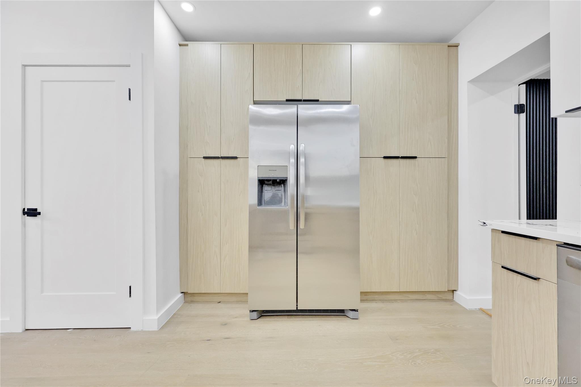
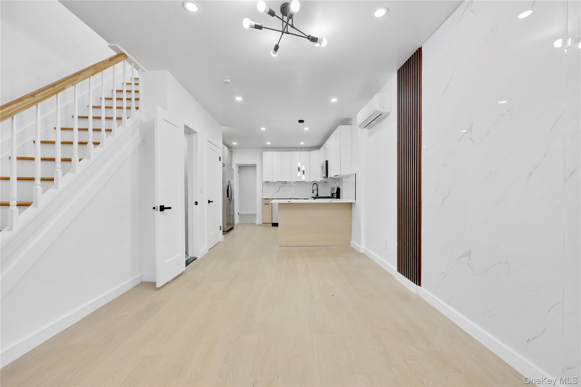
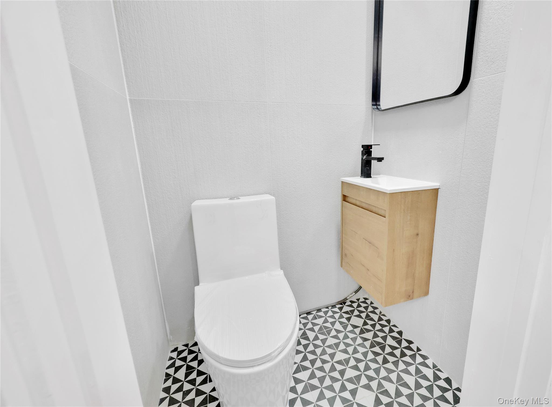

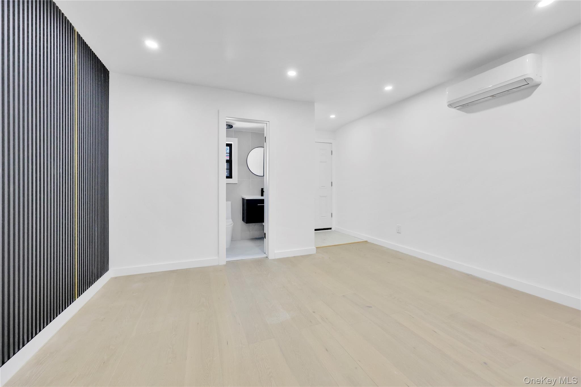
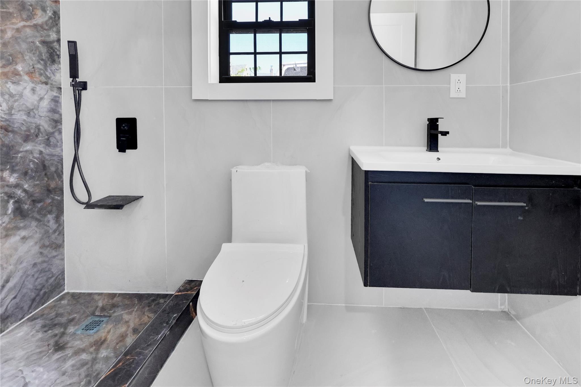
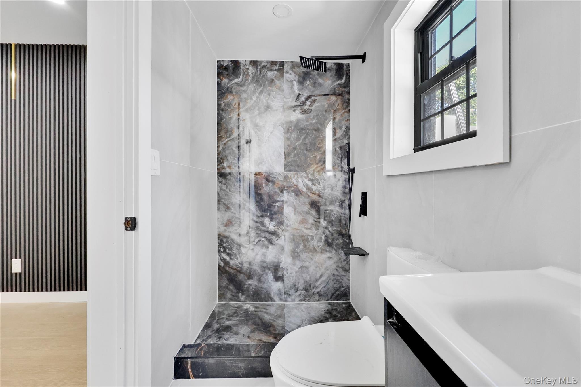
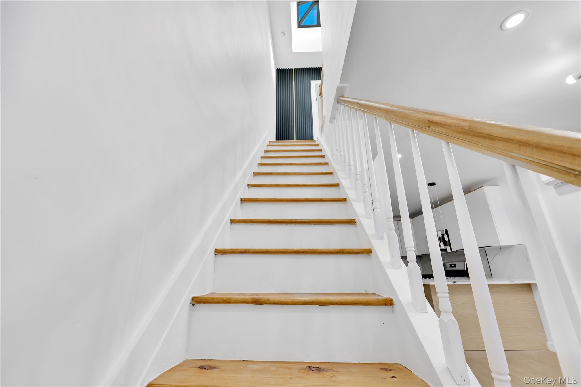
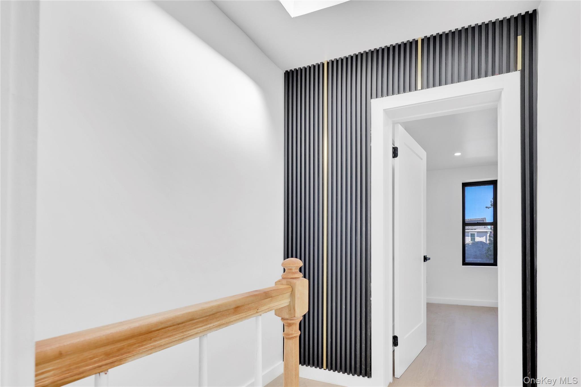



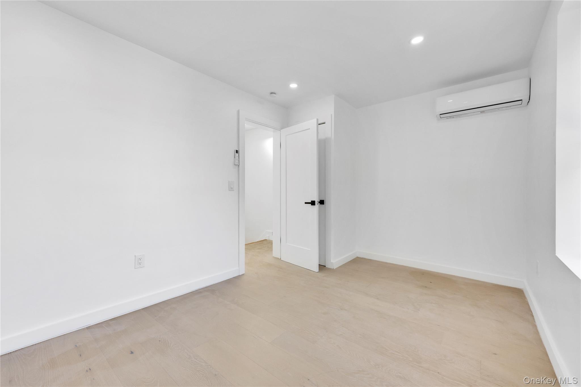
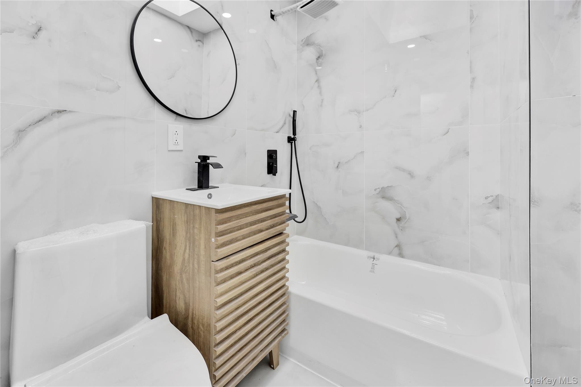
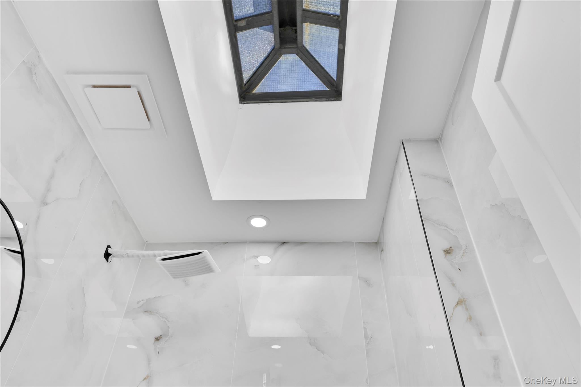


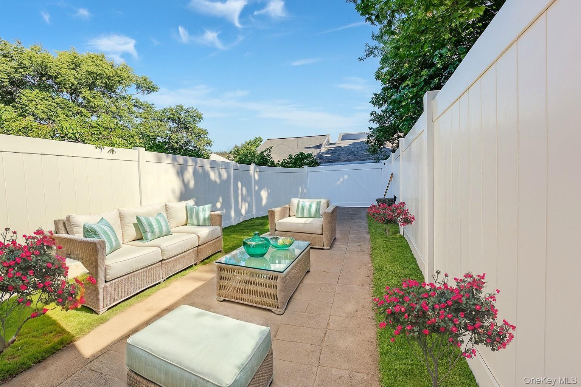

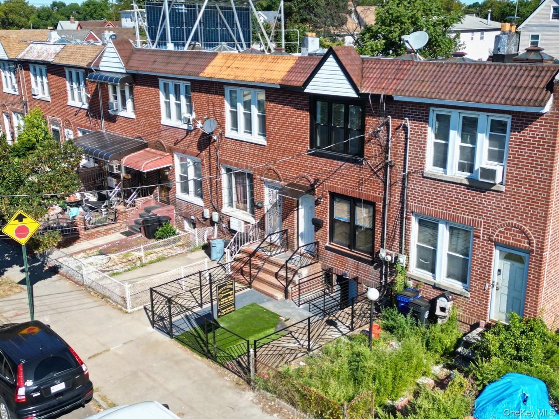
142-25 Sutter Avenue Is A Luxuriously Renovated, Turn Key 100% Brick Single Family With A Assigned Private Parking Space! Situated On A Beautiful Tree Lined Street Of South Ozone Park This Meticulously Renovated Townhouse Will Captivate You From The Moment You Arrive With Its Warm & Welcoming Energy. The First Floor Features An Expansive Sun Drenched, Modern, Open Concept Living/dining Area Which Provides Great Space For Entertaining. The Elegant Chefs Granite Kitchen Is Equipped With Floor To Ceiling Custom Cabinetry, Adorned With A Full Fleet Of Stainless Steel Appliances & Island For Bar Stool Seating. A Rear To Amenity This Property Has Is The King Sized Master Bedroom On The First Floor. The Master Suite Is Equipped With A Private En Suite With Spa-like Finishes, And Leads Out Into Lush Rear Yard. 1/2 Bath On First Floor For Your Guest. Up A Flight Of Stairs Onto The Second Floor, Two Additional Spacious Bedrooms Awaits You, Each Equipped With Ample Closet Space. Down The Hall A Fully Tiled Bathroom Is Adorned With State Of The Art Wall & Floor Tiles. The High Ceiling Full Finished Basement Has Separate Access From The Exterior. This Space Has The Perfect Setup To Serve As A In-law Suite, Media Den, Home Office, Storage Space, Or Additional Recreational Space. Renovations Include Brand New Select Wood Flooring, Recessed Lighting, Updated Electrical, Heating & Plumbing Systems Throughout. Energy Efficient Split Unit Central Hvac Systems. This Turn Key Move In Ready Single Family Is Conveniently Located With Close Proximity To Major Transportation Which Makes Commuting A Breeze. Just Off Rockaway Blvd, Van Wyck Expressway, Conduit Avenue, Belt Parkway. Short Blocks To Jfk Airport, Airport Hotels, Schools, Shopping Centers, Restaurants, Cafes, Parks And Many Other Vibrant Neighborhood Amenities.
| Location/Town | New York |
| Area/County | Queens |
| Post Office/Postal City | South Ozone Park |
| Prop. Type | Single Family House for Sale |
| Tax | $4,174.00 |
| Bedrooms | 3 |
| Total Rooms | 12 |
| Total Baths | 4 |
| Full Baths | 3 |
| 3/4 Baths | 1 |
| Year Built | 1950 |
| Basement | Finished, Full |
| Construction | Brick |
| Lot SqFt | 1,498 |
| Cooling | ENERGY STAR Qualified Equipment |
| Heat Source | ENERGY STAR Qualifie |
| Util Incl | Electricity Connected, Natural Gas Connected |
| Days On Market | 70 |
| Parking Features | Assigned, Driveway, Private |
| School District | Contact Agent |
| Middle School | Call Listing Agent |
| Elementary School | Contact Agent |
| High School | Contact Agent |
| Features | First floor bedroom, first floor full bath, chefs kitchen, granite counters, open kitchen, primary bathroom, master downstairs |
| Listing information courtesy of: Keystone Realty USA Corp | |