RealtyDepotNY
Cell: 347-219-2037
Fax: 718-896-7020
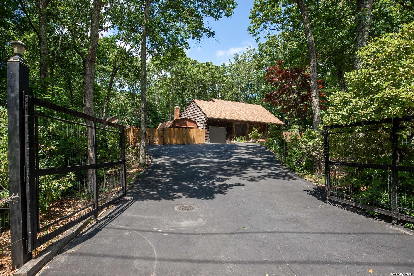
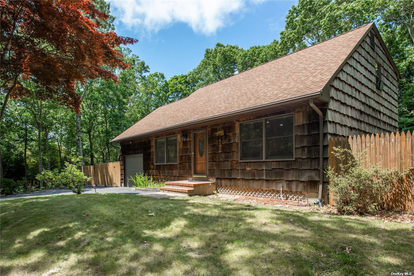
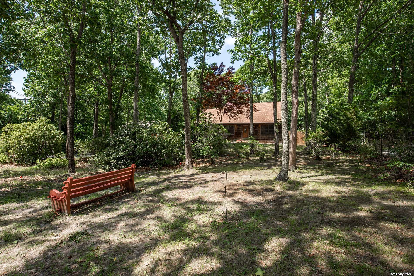
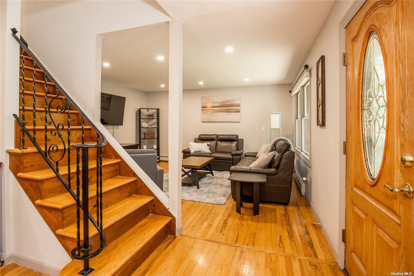
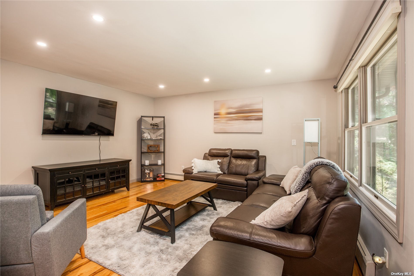
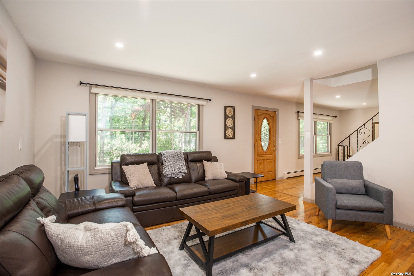
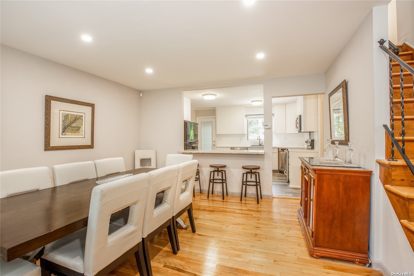
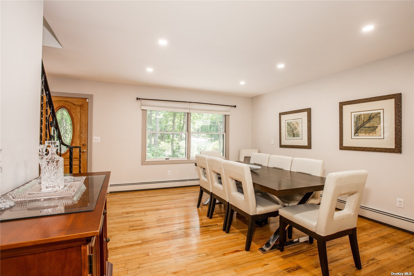
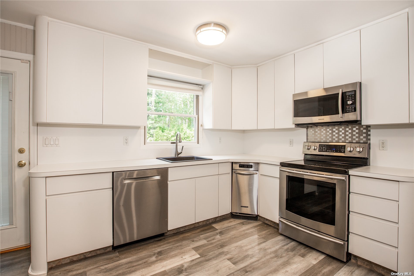
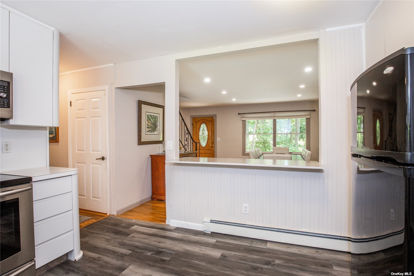
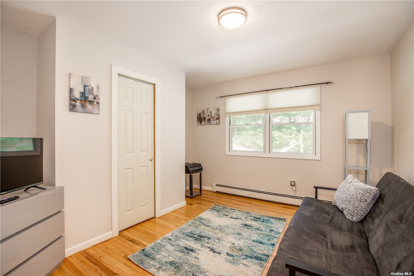
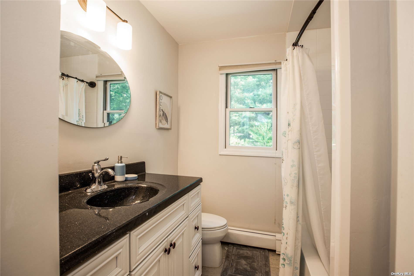
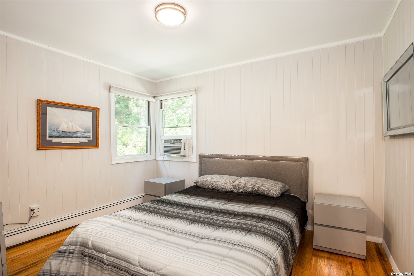
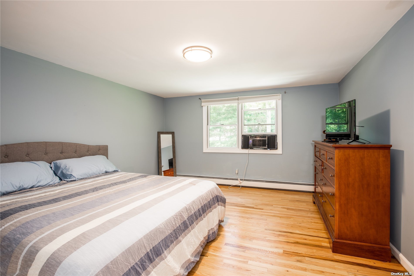
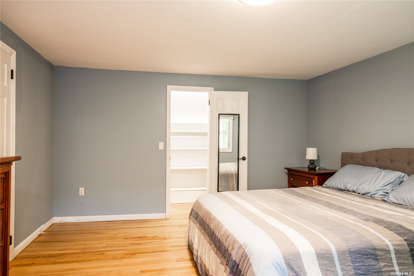
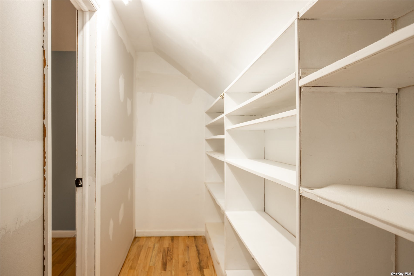
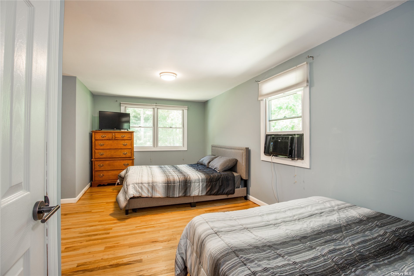
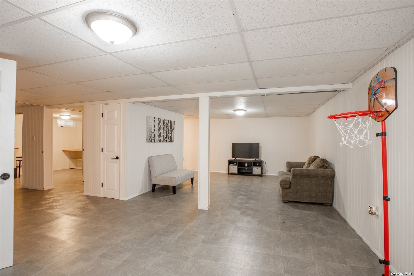
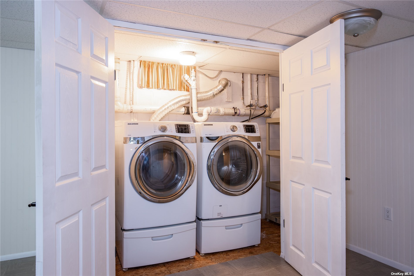
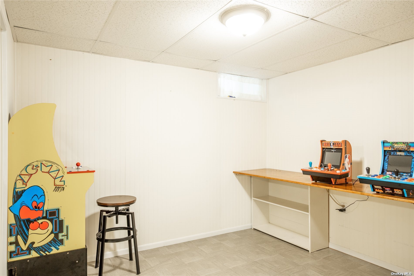
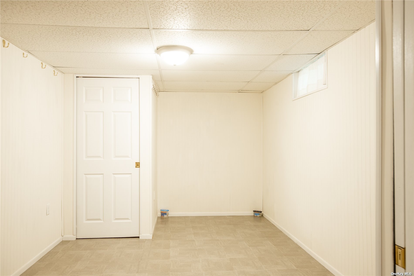
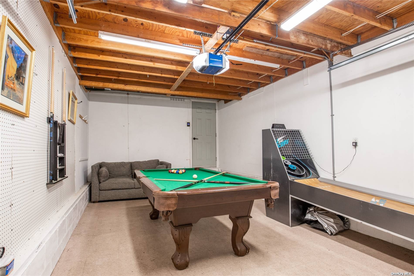
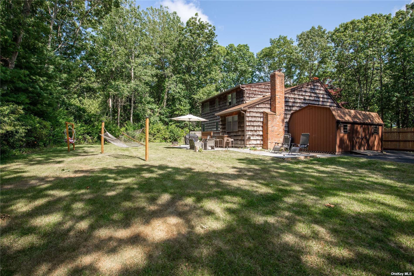
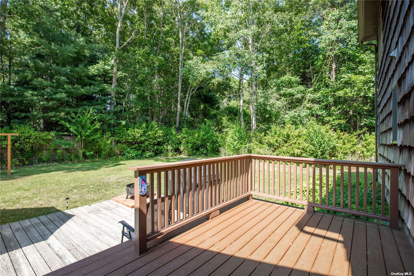
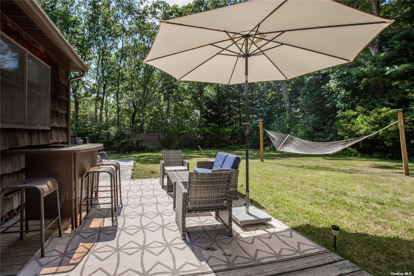
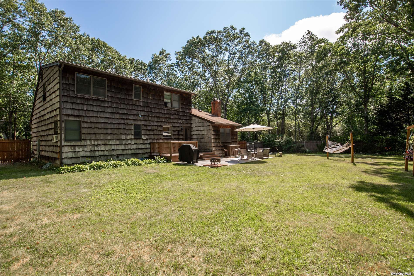
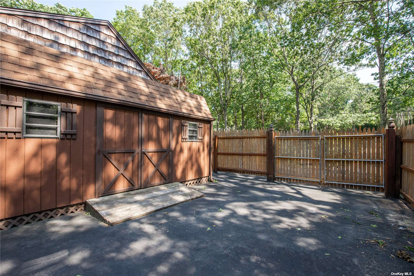
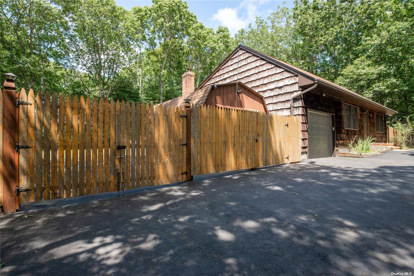
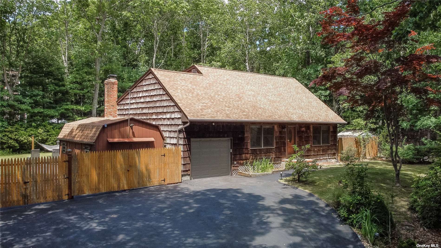
Spacious Cape Nestled On A Manicured Wooded Lot. Pushed Back From The Road With A Barrier Of Trees, Offers Total Seclusion. 3 Spacious Bedrooms With Walk-in-closets, 2 Full Baths, Formal Living Room, Formal Dining Room, Den, E.i.k., Gleaming Hardwood Floors, Updated Heating System, Anderson Windows, Updated Architectural Roof, 1 Car Garage, Large Storage Shed, Entertainment Size Secluded Yard That Is Fully Fenced, Possible Room For Pool, Deck, Full Basement Adds Endless Potential For Additional Space With Proper Permits, Conveniently Located From Peconic Bay Beaches, Ocean Beaches, Sag Harbor, Southampton Business District, Parks, Shelter Island Ferry, Golf, Restaurants And So Much More! Live Here Full Time, Part Time, A Great Summer Rental, Or What Ever Floats Your Boat! In Fact Get A Boat, Marina Is Close By!
| Location/Town | Southampton |
| Area/County | Suffolk |
| Prop. Type | Single Family House for Sale |
| Style | Cape Cod |
| Tax | $3,800.00 |
| Bedrooms | 3 |
| Total Rooms | 7 |
| Total Baths | 2 |
| Full Baths | 2 |
| Year Built | 1976 |
| Basement | Full |
| Construction | Frame, Cedar, Shake Siding |
| Lot Size | .41 |
| Lot SqFt | 17,860 |
| Cooling | Window Unit(s) |
| Heat Source | Oil, Hot Water |
| Property Amenities | A/c units, dishwasher, dryer, microwave, refrigerator, washer |
| Patio | Deck |
| Community Features | Park, Near Public Transportation |
| Lot Features | Part Wooded, Near Public Transit |
| Parking Features | Private, Attached, 1 Car Attached |
| Tax Lot | 5 |
| School District | Southampton |
| Middle School | Southampton Intermediate Schoo |
| High School | Southampton High School |
| Features | First floor bedroom, den/family room, eat-in kitchen, formal dining, living room/dining room combo, walk-in closet(s) |
| Listing information courtesy of: Coldwell Banker Reliable R E | |