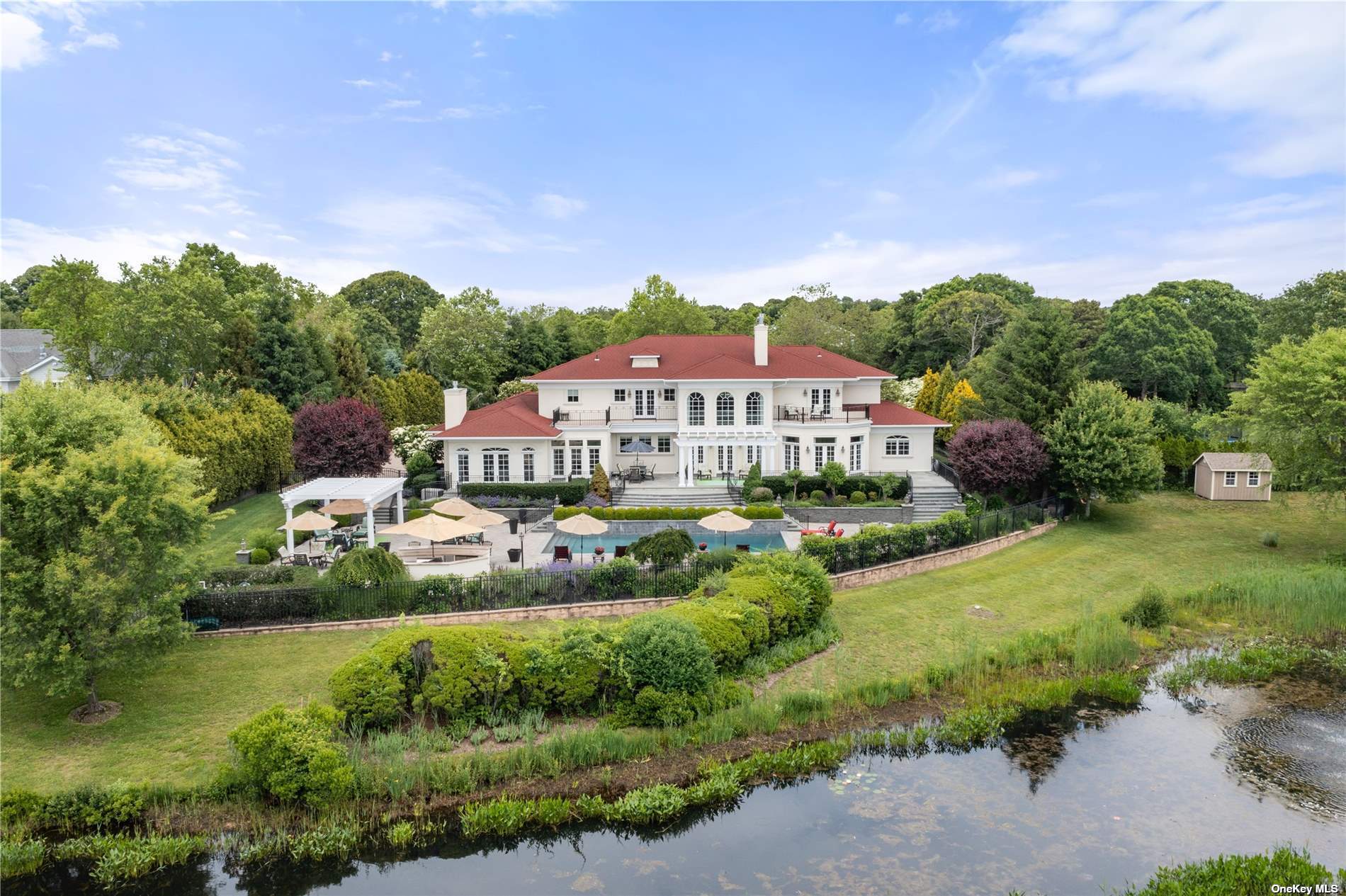RealtyDepotNY
Cell: 347-219-2037
Fax: 718-896-7020




































Nestled On 1.5 Acres Overlooking Parrish Pond In Southampton, This Captivating Estate With Approximately 12, 144 +/- Sf Of Living Space Blends Modern New Construction With Classical Architecture. Developed By A Renowned Hampton's Builder, It Exudes Undeniable European Appeal. Bask In The Attention To Detail And Elegant Craftsmanship Throughout. The Chef's Kitchen Is A Culinary Haven With Top-of-the-line Stainless Appliances And Modern Amenities. Light Floods In From Oversized Windows To Create Elegant Spaces. A Den, En-suite Guest Bedroom, And Convenient Amenities Enhance Everyday Living. A Lavish Primary Suite Boasts A Marble Bath, Tub, Steam Shower And Walk-in Closet. The 2nd Floor Comprises 4 Guest Bedrooms With En-suite Baths And Balconies, Plus A Laundry Room And Potential Home Office Space. The Lower Level Provides A Gym, Bar, Seating Area, Kitchenette, Full Bath And Media Room. Outdoors, Enjoy The In-ground Heated Pool, Outdoor Kitchen, Fire Pit In The Lush, Floral Sanctuary. This Masterpiece Harmoniously Intertwines European Elegance With Southampton's Lifestyle. Welcome Home To A Waterfront Serenity Filled With Elegance And Comfort.
| Location/Town | Southampton |
| Area/County | Suffolk |
| Prop. Type | Single Family House for Sale |
| Style | Contemporary |
| Tax | $32,873.00 |
| Bedrooms | 6 |
| Total Rooms | 14 |
| Total Baths | 9 |
| Full Baths | 7 |
| 3/4 Baths | 2 |
| Year Built | 2012 |
| Basement | Full, Partially Finished, Walk-Out Access |
| Construction | Frame, Brick, Stucco |
| Lot Size | 1.50 |
| Lot SqFt | 65,340 |
| Cooling | ENERGY STAR Qualified Equipment |
| Heat Source | Natural Gas, Hydro A |
| Zoning | Residentia |
| Features | Balcony, Private Entrance, Sprinkler System |
| Property Amenities | A/c units, air filter system, alarm system, ceiling fan, central vacuum, chandelier(s), compactor, convection oven, cook top, curtains/drapes, dehumidifier, dishwasher, door hardware, dryer, energy star appliance(s), fireplace equip, flat screen tv bracket, front gate, garage door opener, garage remote, gas grill, gas tank, generator, intercom, light fixtures, mailbox, microwave, pool equipt/cover, refrigerator, screens, shades/blinds, speakers indoor, speakers outdoor, storm windows, video cameras, wall oven, washer, wine cooler |
| Pool | In Ground |
| Patio | Patio, Porch |
| Window Features | Double Pane Windows, ENERGY STAR Qualified Windows, Insulated Windows |
| Parking Features | Private, Attached, 3 Car Attached |
| Tax Lot | 11 |
| School District | Southampton |
| Middle School | Southampton Intermediate Schoo |
| High School | Southampton High School |
| Features | Smart thermostat, master downstairs, first floor bedroom, cathedral ceiling(s), den/family room, eat-in kitchen, exercise room, formal dining, entrance foyer, guest quarters, home office, l dining, marble bath, marble counters, master bath, pantry, powder room, storage, walk-in closet(s) |
| Listing information courtesy of: Douglas Elliman Real Estate | |