RealtyDepotNY
Cell: 347-219-2037
Fax: 718-896-7020
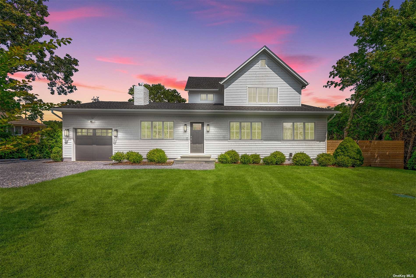
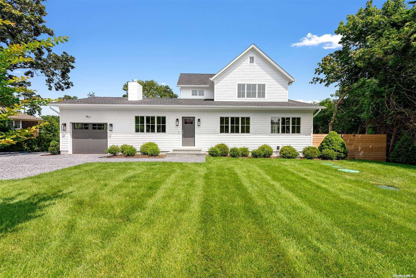
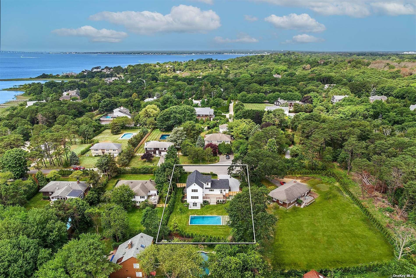
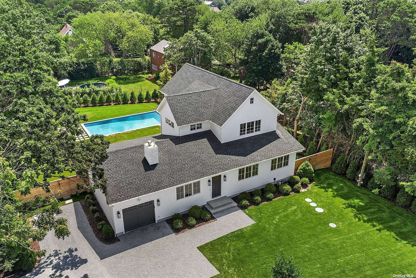
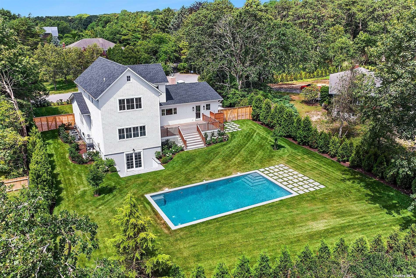
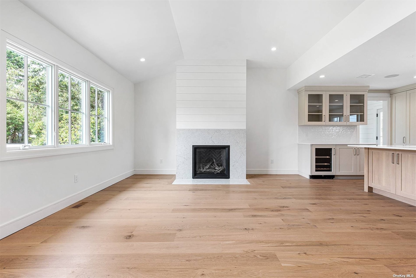
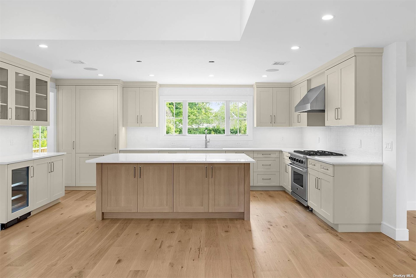
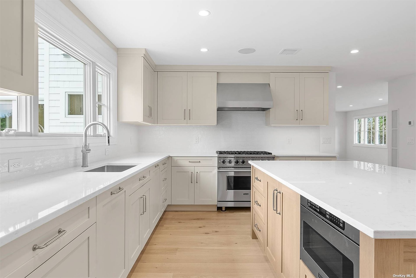
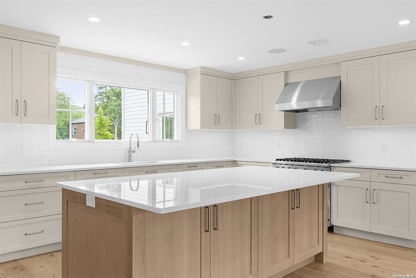
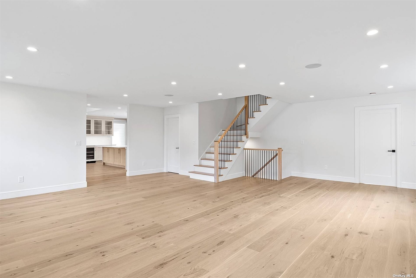
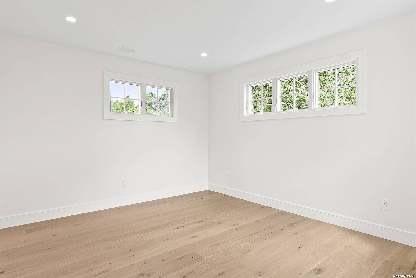
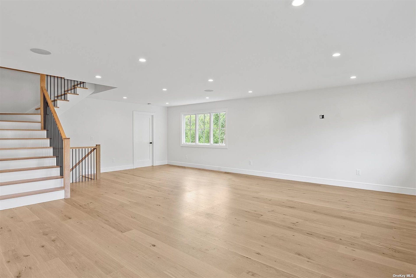
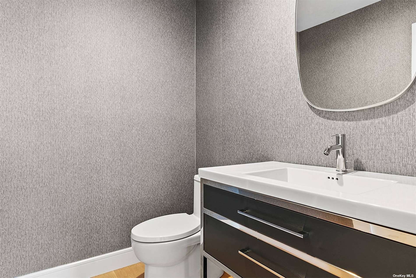
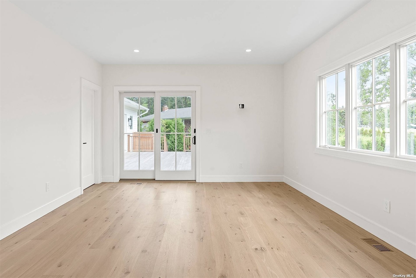
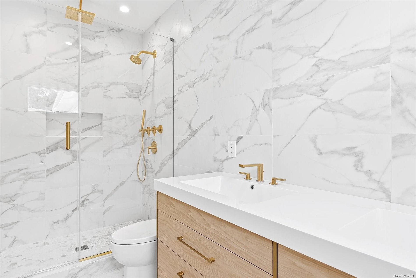
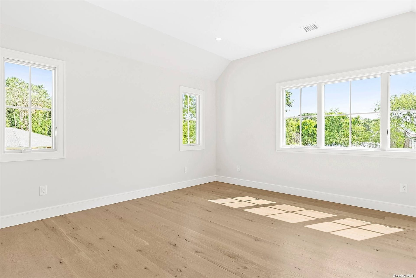
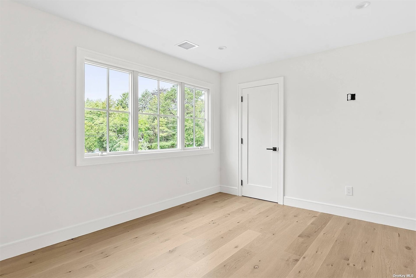
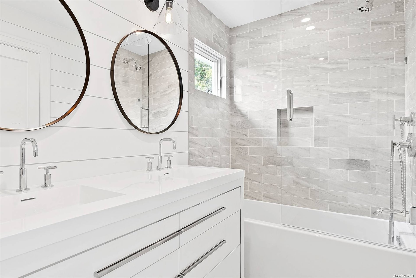
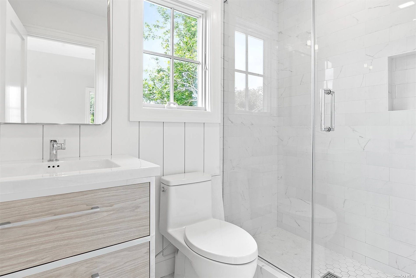
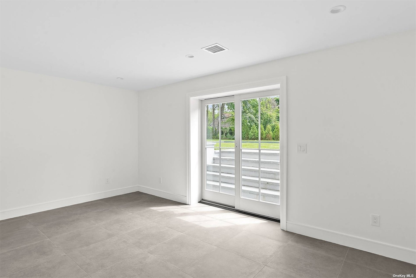
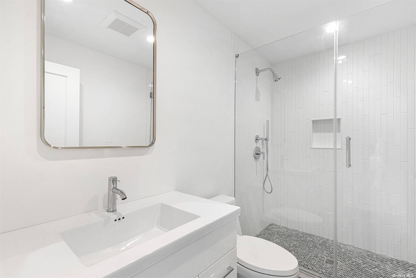
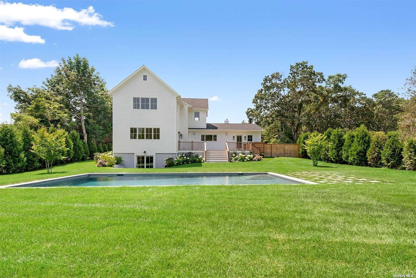
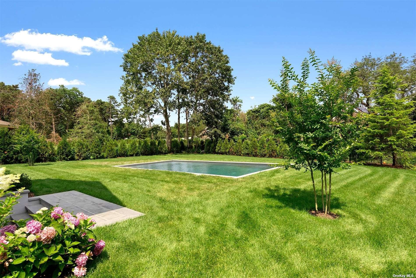
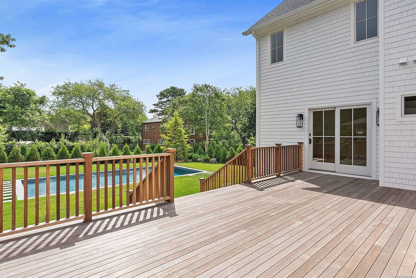
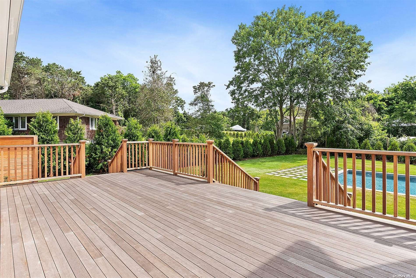
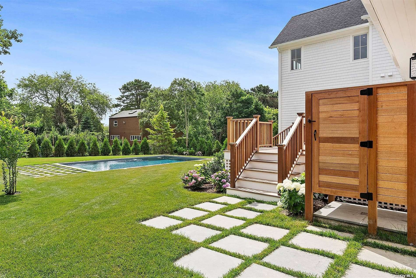
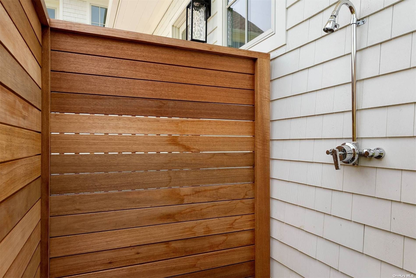
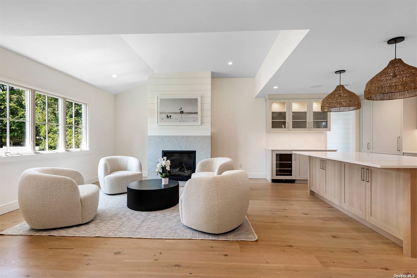
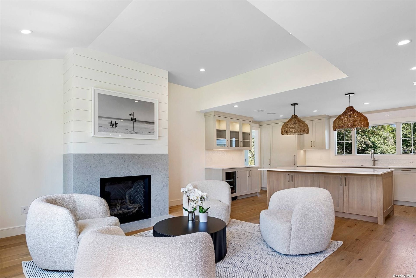
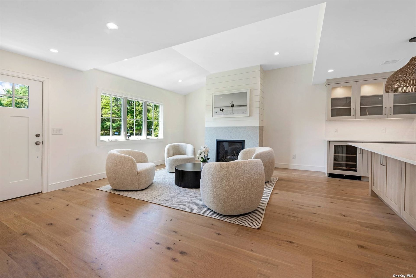
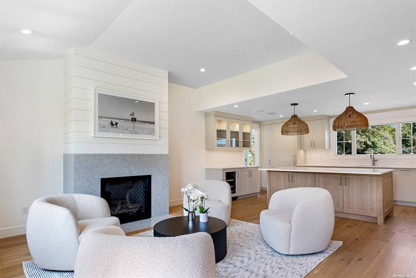
Masterfully Crafted, This Immaculate South Of The Highway Construction In Southampton Was Recently Completed (2023) And Embodies The Essence Of The Perfect Hamptons Cottage. Located On A Quiet Cul-de-sac, This State-of-the-art Offering Is Moments From Southampton Village's Amenities, Shinnecock Bay And Both Shinnecock Hills And Sebonack Golf Clubs. This Custom-designed Home Features 5 Bedrooms, 4.5 Baths With 2700+/- Sf On The First And Second Levels And 1405+/- Sf On The Finished, Walk-out, Lower Level. There Is Plenty Of Open Space To Relax After A Day At The Beach Or A Village Outing. The Build Itself Showcases A Flawless Collaboration Between Renowned Designers. A Custom Kitchen, Created By Richard Raffel Custom Kitchens, Features State-of-the-art Appliances, A Center Island And Gorgeous Cabinetry And Hardware. The Expert Work Of Greg Mckenzie Design Is Also Evident Throughout. Carefully-chosen Finishes, Accents And Fixtures Are All Flawlessly Balanced. Millwork, Wainscotting And 7" White Oak Plank Flooring Add A Touch Of Elegance. The First Floor, Primary Bedroom Suite Presents A Beautiful Open And Airy Ambience Of A Spa-like Space For The Ultimate In Relaxation. The Interiors Flow Seamlessly Out To The 14' X 26' Mahogany Deck That Is Ideal For Outdoor Entertaining Or Lounging While Overlooking The Manicured Landscape And Sparkling Heated Gunite Swimming Pool. Completing This New Construction Offering Is A Stylish Mahogany Outdoor Shower And An Attached 1 Car Garage. A New Construction On An Expanded And Existing Footprint.
| Location/Town | Southampton |
| Area/County | Suffolk |
| Prop. Type | Single Family House for Sale |
| Style | Cottage |
| Tax | $6,192.00 |
| Bedrooms | 5 |
| Total Baths | 5 |
| Full Baths | 4 |
| 3/4 Baths | 1 |
| Year Built | 2023 |
| Basement | Finished, Full, Walk-Out Access |
| Construction | Frame |
| Lot Size | 0.35 |
| Lot SqFt | 15,246 |
| Cooling | Central Air |
| Heat Source | Oil, Hot Water |
| Features | Sprinkler System |
| Pool | In Ground |
| Patio | Deck, Patio |
| Lot Features | Cul-De-Sec |
| Parking Features | Private, Attached, 1 Car Attached |
| Tax Lot | 8 |
| School District | Tuckahoe Common |
| Middle School | Tuckahoe School |
| Elementary School | Tuckahoe School |
| High School | Southampton High School |
| Features | Master downstairs, first floor bedroom, cathedral ceiling(s), den/family room, entrance foyer, guest quarters, living room/dining room combo, master bath, pantry |
| Listing information courtesy of: Brown Harris Stevens Hamptons | |