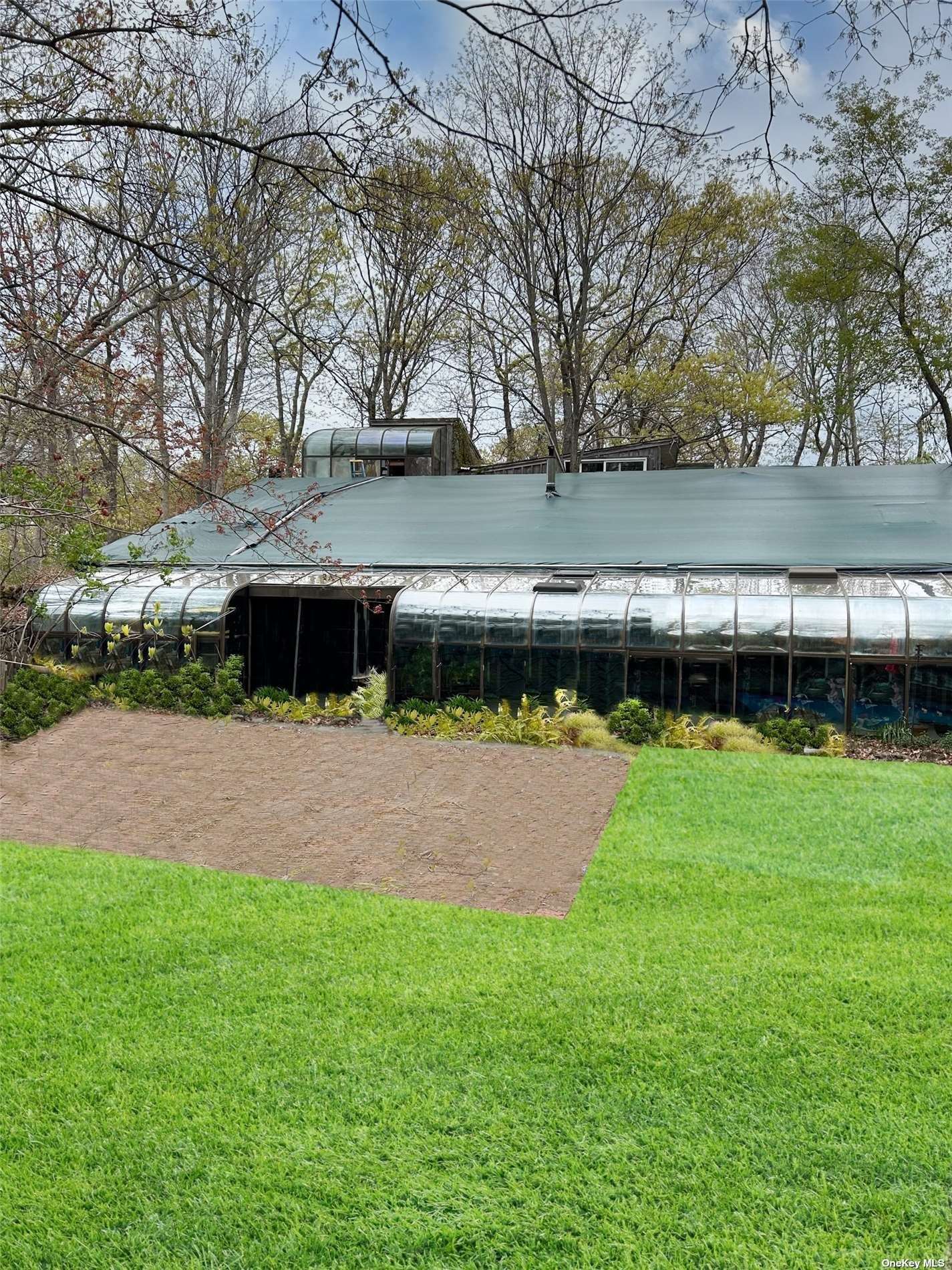RealtyDepotNY
Cell: 347-219-2037
Fax: 718-896-7020

Discover The Potential In This Southampton Gem At 25 Glenview Dr. Nestled On A Serene Cul-de-sac, This 2-bedroom, 2-bathroom Property Presents An Enticing Opportunity. Built In 1982, This Open-concept Contemporary Home Boasts A Generous 1485 Sq Ft Layout, With Wall-to-wall Sliding Glass Doors And An Energy-efficient Design That Maximizes Natural Light. The South-facing Structure Sits On A 0.48-acre Lot, Surrounded By Mature Oak And Maple Trees, Offering Privacy And Tranquility. The Property Features A Detached Garage, A Wood Sunroom, And A Storage Shed, All With Conversion Potential. The Home's Location Is Prime For Beach And Trail Activities, With Little Peconic Bay Beach And Hamlet-to-hamlet Hiking Trails Within Walking Distance. The Property Also Includes Deeded Bay Beach Access Through The Noyac Hill Estates Association. The Property Is Sold As Is, Perfect For Investors Looking To Renovate Or Rebuild To Increase Property Value. The Existing Pool And Large Brick Patio Area Offer Excellent Outdoor Entertainment Potential. Bring Your Vision And Make This Investment Opportunity Your Own. This Is A Rare Opportunity To Capitalize On An Existing South-facing Structure, Offering The Potential For A Rebuild Or Renovation Project. Don't Miss Out On This Unique Investment Opportunity In The Heart Of Southampton.
| Location/Town | Southampton |
| Area/County | Suffolk |
| Prop. Type | Single Family House for Sale |
| Style | Contemporary |
| Tax | $3,587.00 |
| Bedrooms | 2 |
| Total Rooms | 6 |
| Total Baths | 2 |
| Full Baths | 2 |
| Year Built | 1982 |
| Basement | None |
| Construction | Block, Other |
| Lot Size | .48 |
| Lot SqFt | 20,909 |
| Cooling | None |
| Heat Source | Electric, Baseboard |
| Pool | In Ground |
| Condition | Poor |
| Window Features | Double Pane Windows |
| Parking Features | Private, Detached, 1 Car Detached |
| Tax Lot | 27 |
| School District | Southampton |
| Middle School | Southampton Intermediate Schoo |
| High School | Southampton High School |
| Features | Master downstairs |
| Listing information courtesy of: Douglas Elliman Real Estate | |