RealtyDepotNY
Cell: 347-219-2037
Fax: 718-896-7020
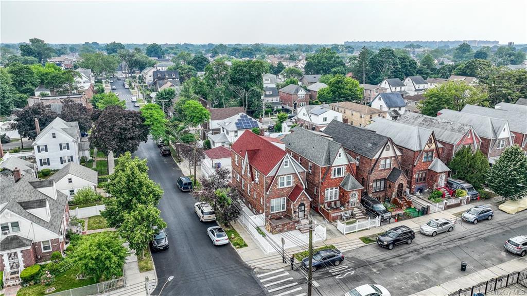
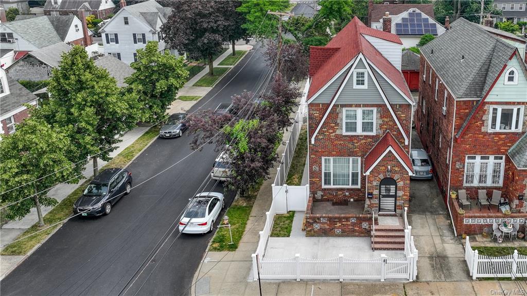
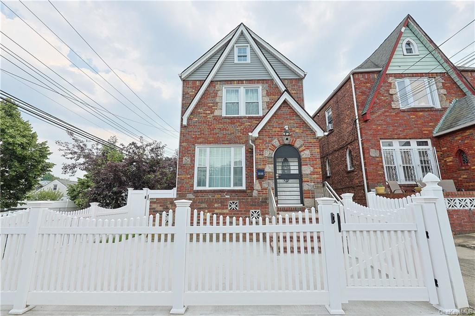
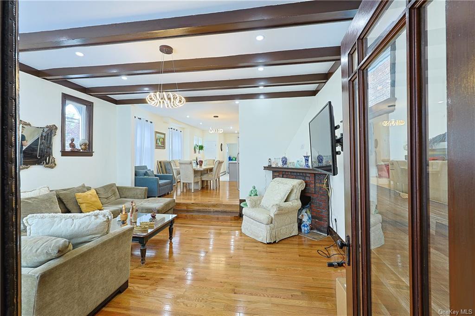
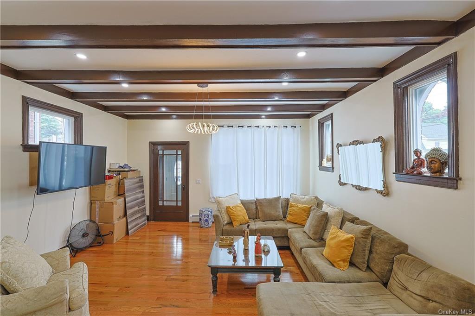
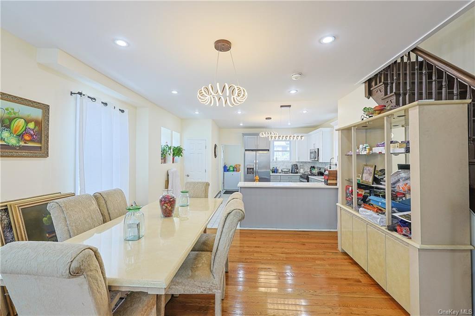
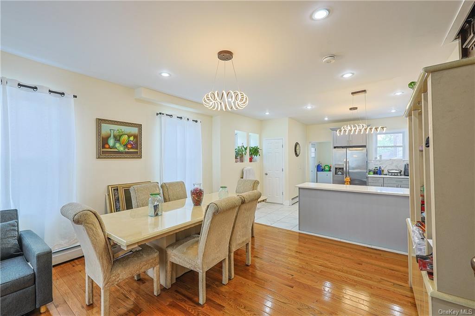
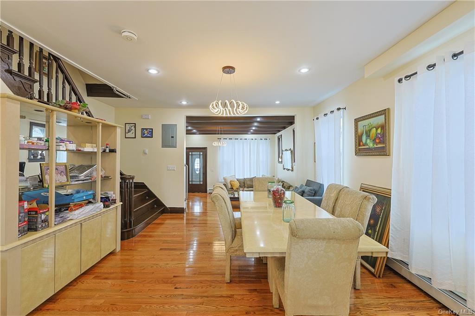
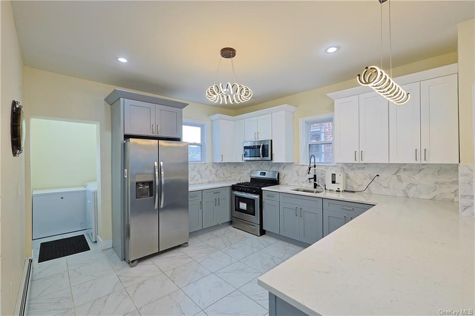
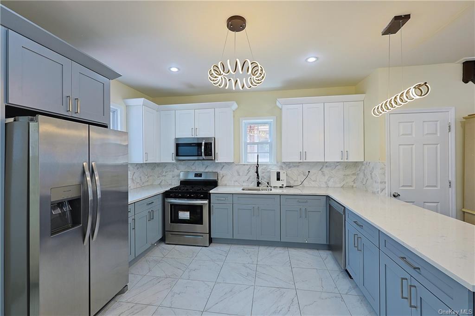
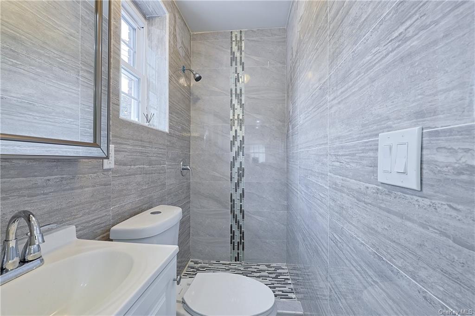
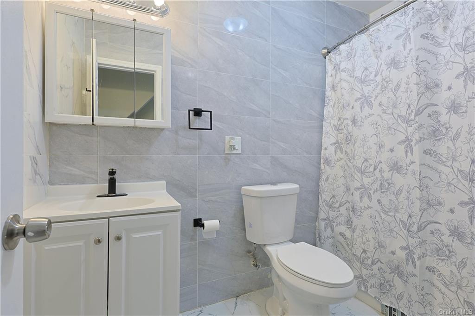
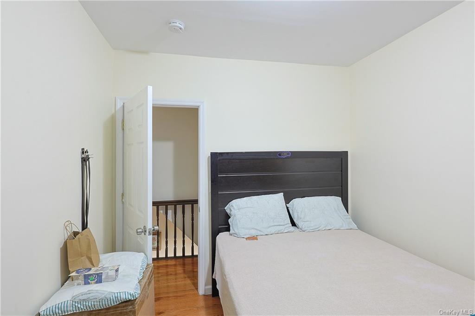
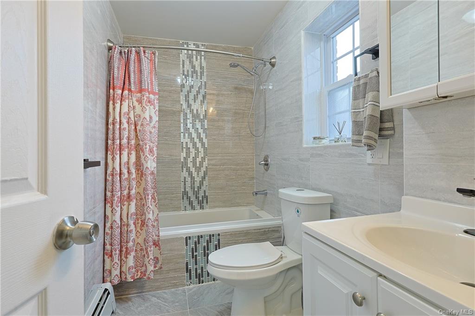
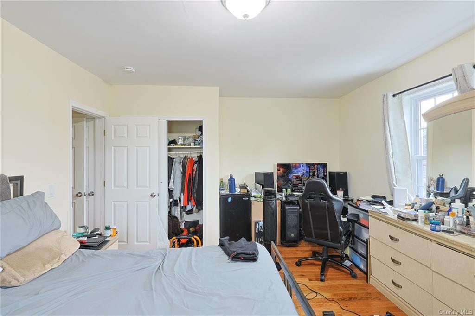
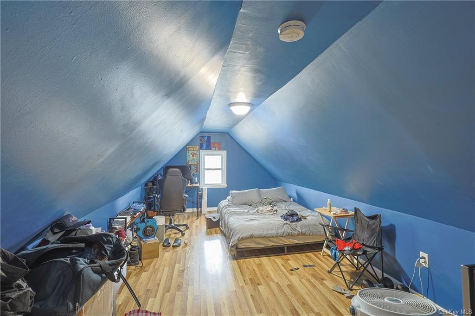
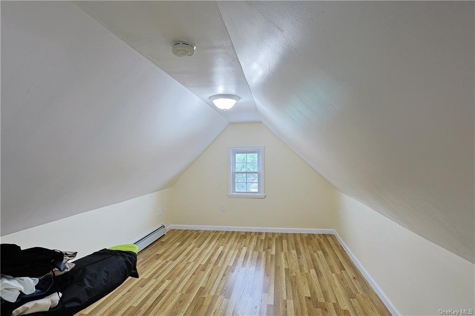
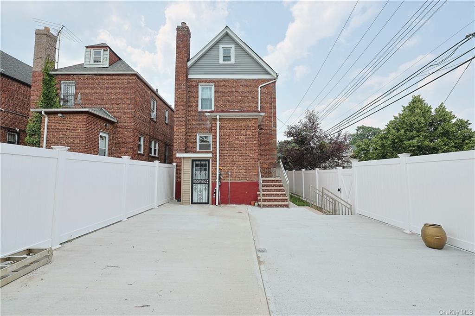
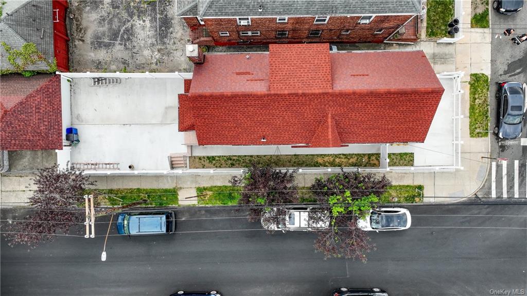
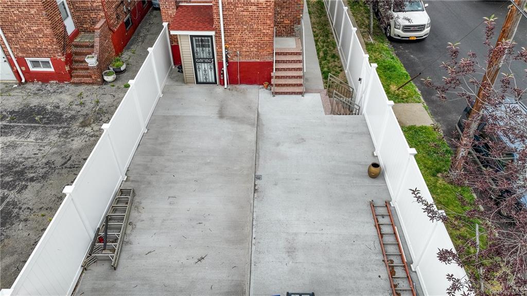
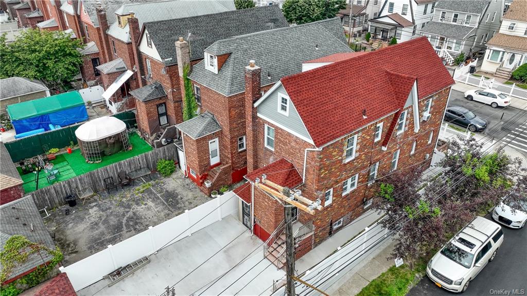
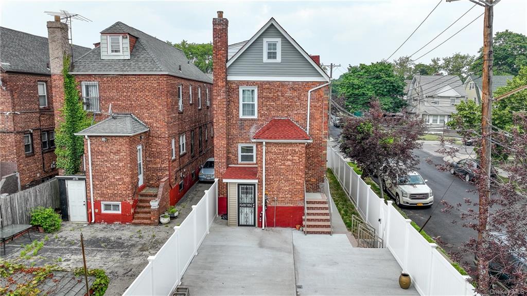
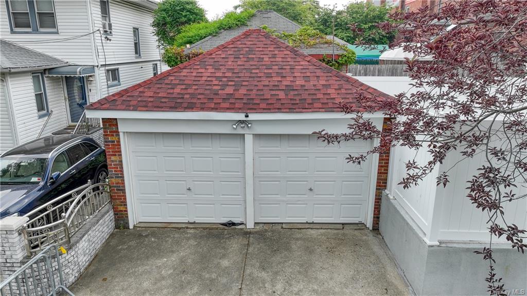
This Stunning Tudor Residence, Restored And Renovated In 2022, Effortlessly Blends Classic Charm With Modern Appeal. Situated On A Corner Oversized Lot, This Home Offers Ample Space And A Prime Location. The Original Millwork And Exposed Oak Beams Adorn The High Ceilings, Preserving The Home's Architectural Character. Recent 2023 Renovations Include New Windows Throughout, A Fresh Main Door, A Walkout Basement, And Paved Front And Backyards. The Fenced Lot Adds Privacy And Distinction, Making This Home Truly Exceptional In The Neighborhood. Boasting 7 Bedrooms, 5 Full Bathrooms Spread Across 4 Floors, This Beautiful Home Offers Ample Space For Your Family's Needs. In The Rear, A Detached 2-car Garage Provides Private Parking, Completing The Convenience And Functionality Of This Remarkable Property. Convenience Is Key, With Both Laguardia Airport And Jfk International Airport Just A Short 30-minute Drive Away. Enjoy Easy Access To Entertainment, Shopping, And All Essential Amenities Within A Few Minutes' Walk. Don't Miss Out On The Opportunity To Own This Breathtaking Home.
| Location/Town | Saint Albans |
| Area/County | Queens |
| Post Office/Postal City | St. Albans |
| Prop. Type | Single Family House for Sale |
| Style | Tudor |
| Tax | $6,200.00 |
| Bedrooms | 7 |
| Total Rooms | 11 |
| Total Baths | 5 |
| Full Baths | 5 |
| Year Built | 1930 |
| Basement | Finished, Full, Walk-Out Access |
| Construction | Brick |
| Lot SqFt | 2,618 |
| Cooling | Window Unit(s) |
| Heat Source | Natural Gas, Baseboa |
| Property Amenities | Cook top, dishwasher, light fixtures, mailbox, microwave, refrigerator |
| Window Features | New Windows |
| Community Features | Park, Near Public Transportation |
| Lot Features | Corner Lot, Near Public Transit, Private |
| Parking Features | Detached, 2 Car Detached, Off Street |
| Tax Assessed Value | 48600 |
| School District | Queens 29 |
| Middle School | Is 59 Springfield Gardens |
| Elementary School | Call Listing Agent |
| High School | Call Listing Agent |
| Features | Open kitchen, original details |
| Listing information courtesy of: Exp Realty | |