RealtyDepotNY
Cell: 347-219-2037
Fax: 718-896-7020
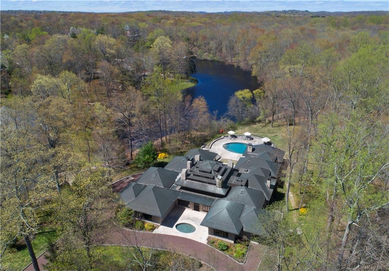
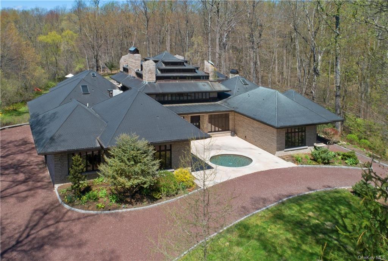
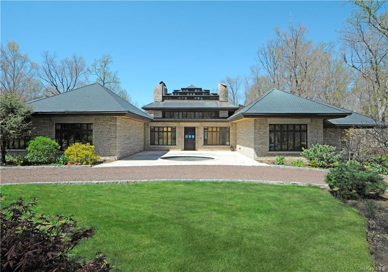
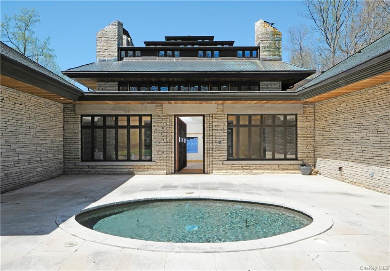
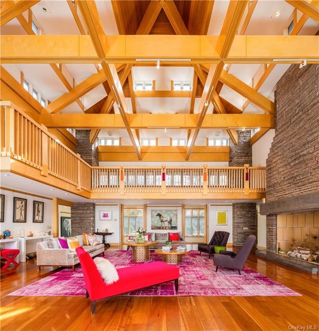
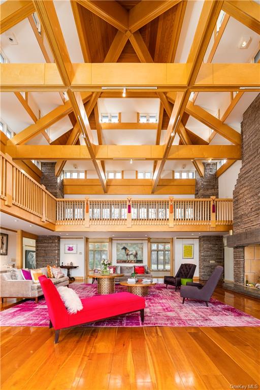
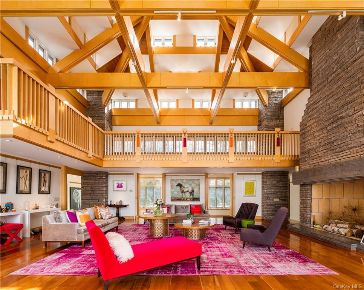
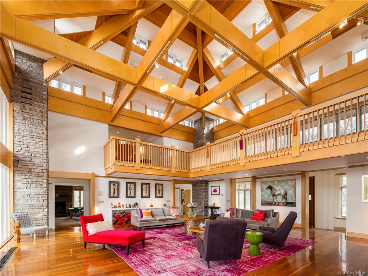
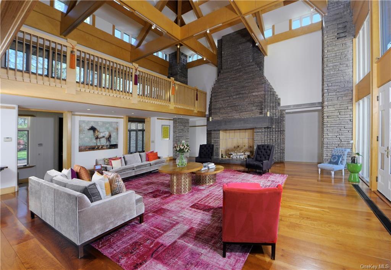
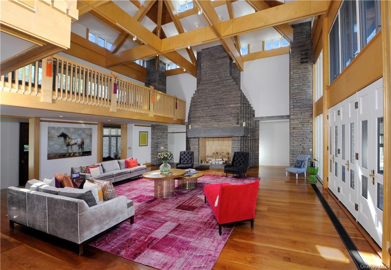
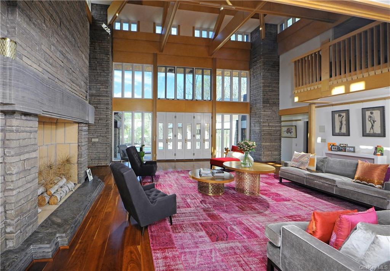
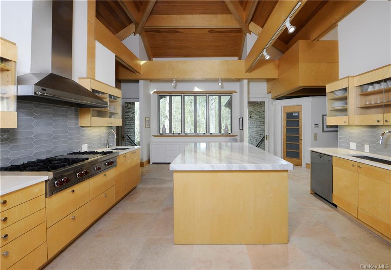
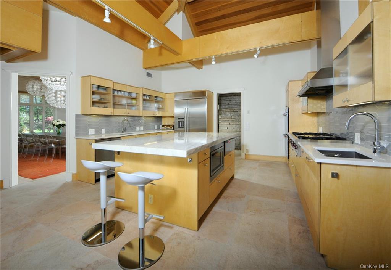
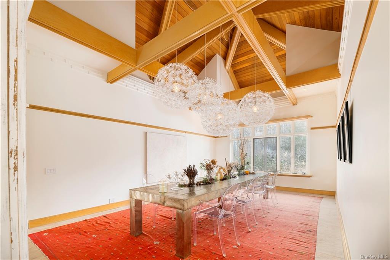
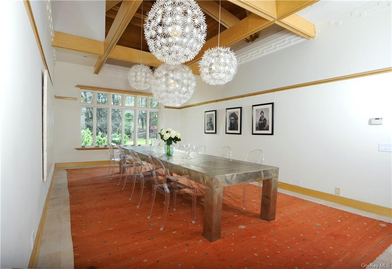
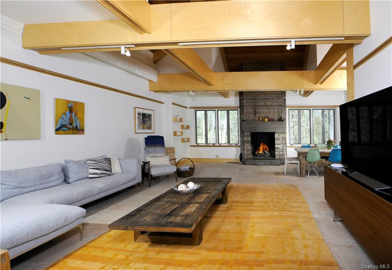
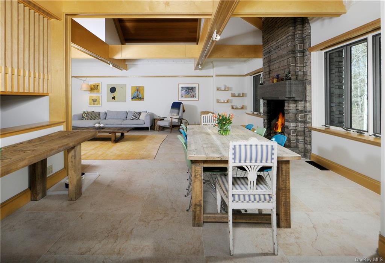
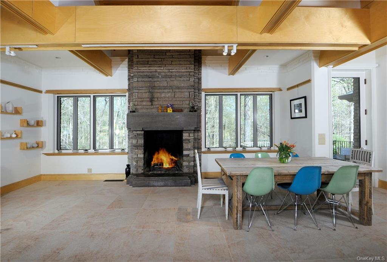
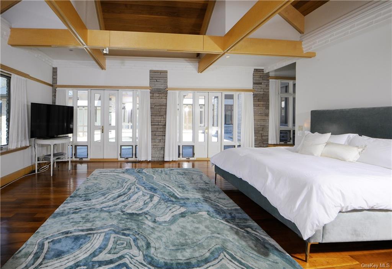
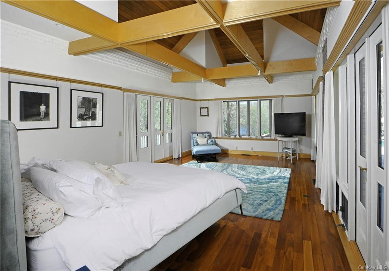
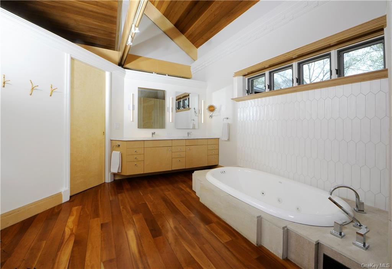
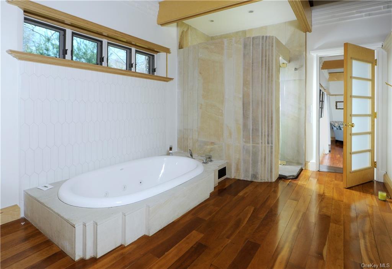
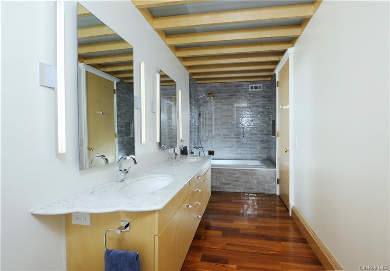
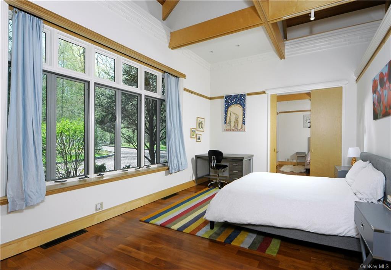
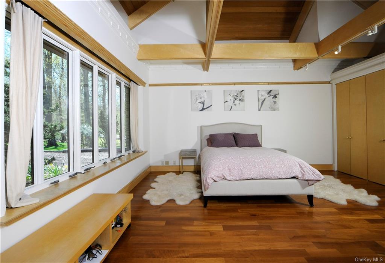
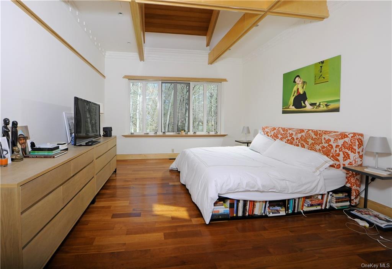
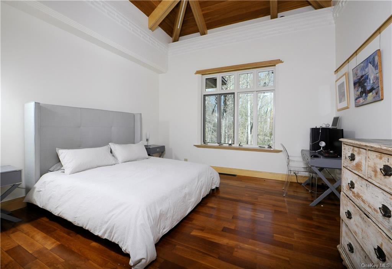
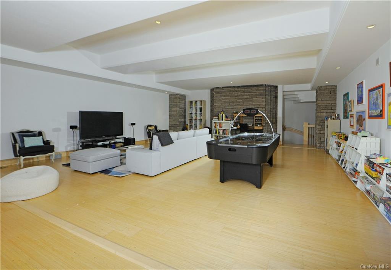
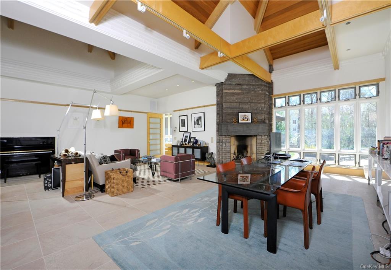
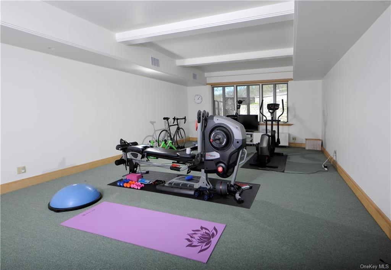
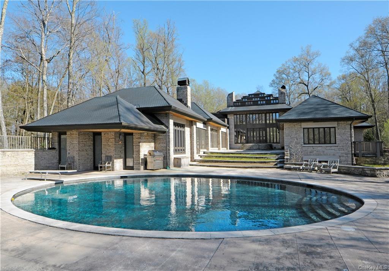
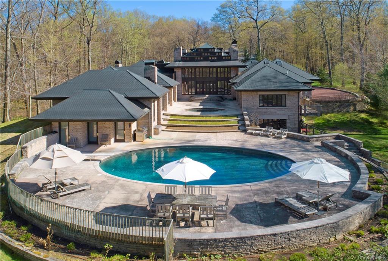
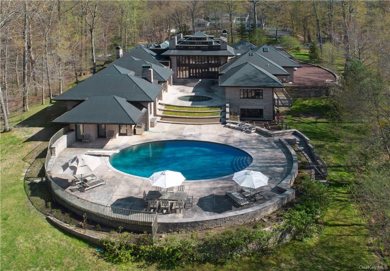
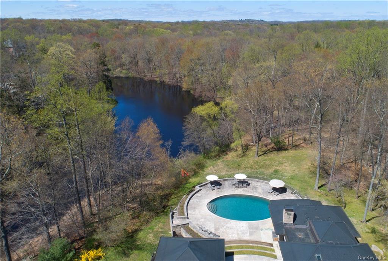
Featured In Architectural Digest & Designed By John Gillis, This Remarkable 5 Bedroom, 7 Bathroom Modern Home Suggests A Prairie-style "village" Of Adjoining Rooms Surrounding A Courtyard Opening To A Pool, Fountain, Private Lake And 2.2 Lush Acres In North Stamford. Great Room Has A Custom Stone Fireplace, Wall Of Doors To The Terrace, & 25-ft Cathedral Ceiling With Birch Beams Throughout. Formal Dining Room, Eat-in Gourmet Kitchen, Family Room With Stone Fireplace. Primary Suite Overlooking The Lake Has A Bath With Stone Shower And 2 Dressing Rooms. There Are 4 Additional Bedrooms With Baths, Plus Large Office/library With Stone Fireplace. Lower Level Has 9-ft Ceilings, Refrigerated Wine Cellar For 2300 Bottles, Rec Room With Fireplace, Media Room, Gym And Bonus Room. Large French Rose Limestone Tile Floors, Wide-plank Brazilian Cherry Floors, Copper Roof Shingles, Copper-clad Windows. 12-zone, In-floor Radiant Heat, Front External Snow Melt, Heated 3-car Garage With Tesla Charging.
| Location/Town | Stamford |
| Area/County | Out of Area |
| Prop. Type | Single Family House for Sale |
| Style | Ranch, Contemporary |
| Tax | $34,187.00 |
| Bedrooms | 5 |
| Total Rooms | 10 |
| Total Baths | 6 |
| Full Baths | 5 |
| 3/4 Baths | 1 |
| Year Built | 2000 |
| Basement | Finished, Full |
| Construction | Post and Beam, Stone |
| Cooling | Central Air |
| Heat Source | Oil, Forced Air, Rad |
| Window Features | Skylight(s) |
| Lot Features | Wooded |
| Parking Features | Attached, 3 Car Attached, Driveway |
| School District | Call Listing Agent |
| Middle School | Call Listing Agent |
| Elementary School | Call Listing Agent |
| High School | Call Listing Agent |
| Features | Cathedral ceiling(s), eat-in kitchen, exercise room |
| Listing information courtesy of: Douglas Elliman Real Estate | |