RealtyDepotNY
Cell: 347-219-2037
Fax: 718-896-7020
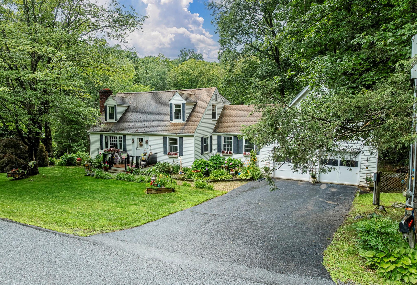
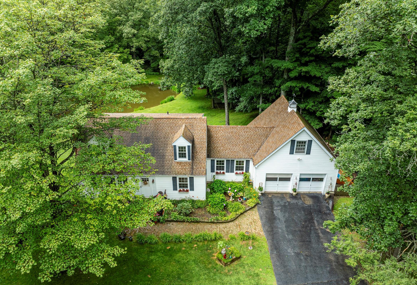
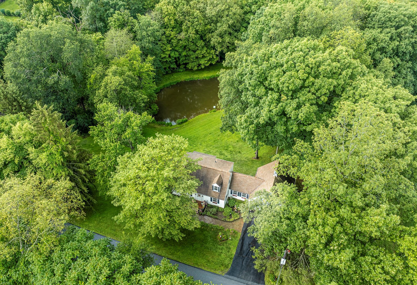
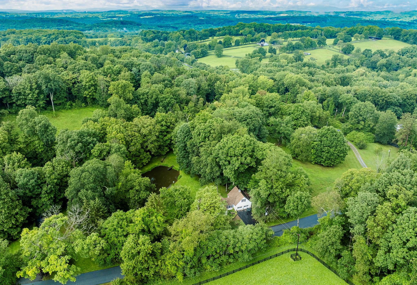
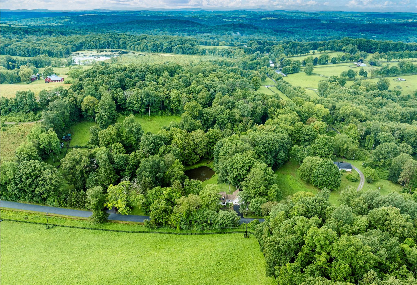
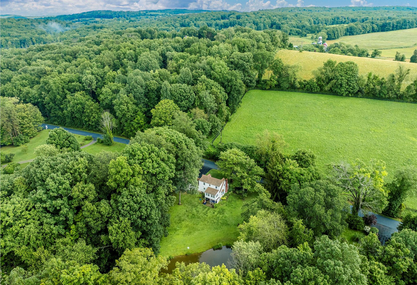
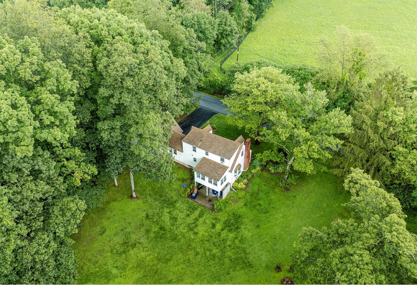
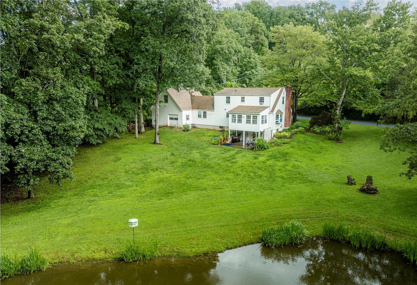
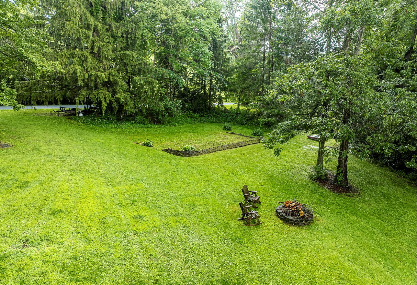
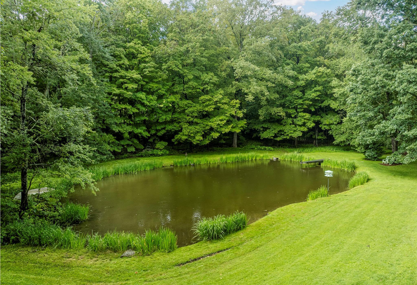
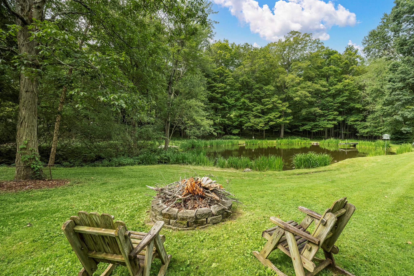
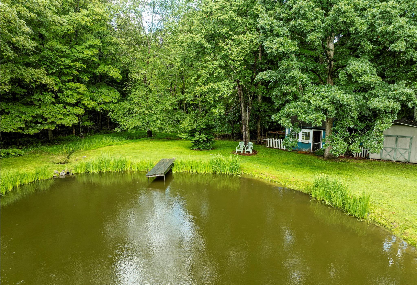
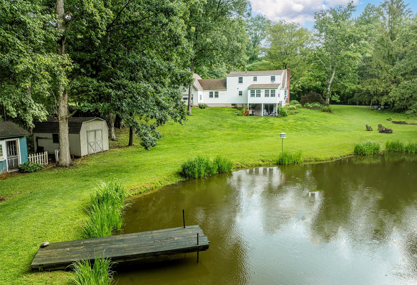
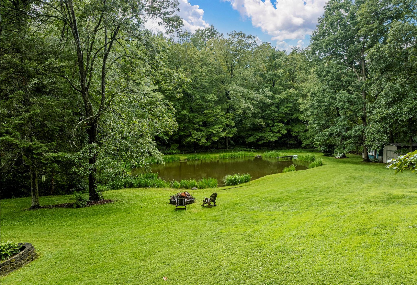
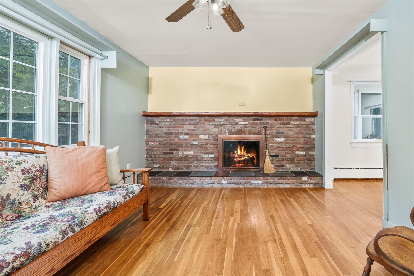
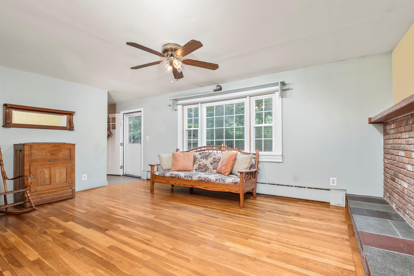
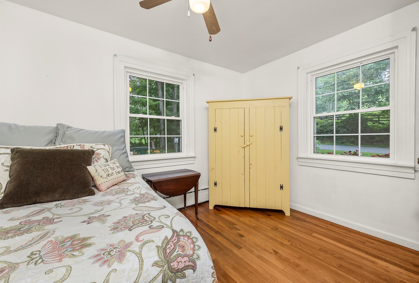
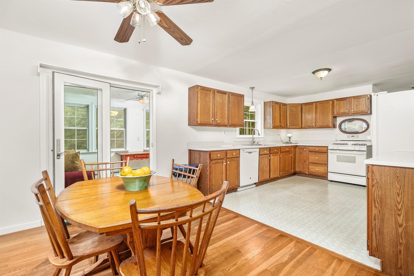
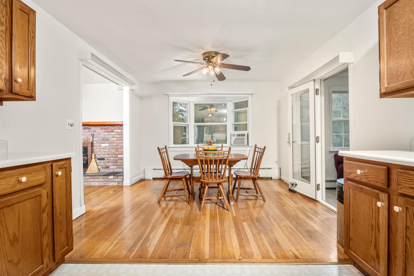
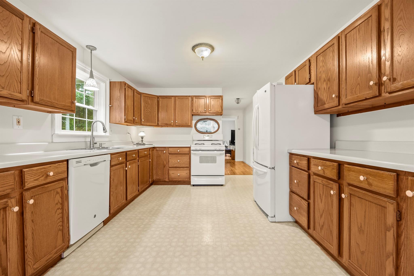
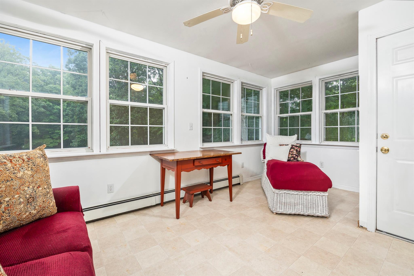
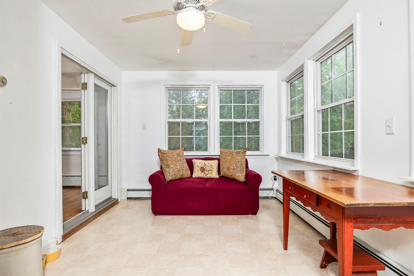
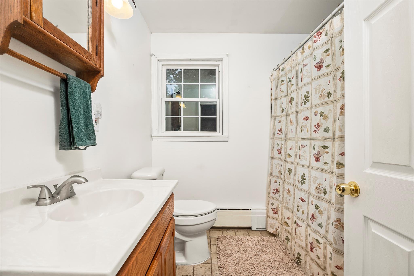
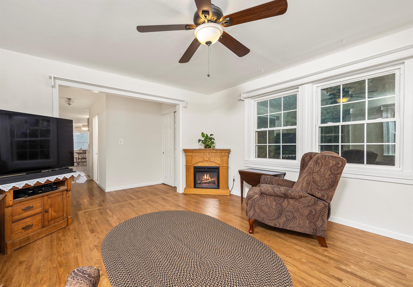
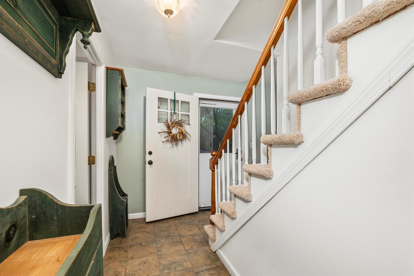
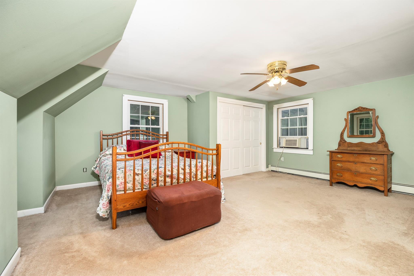
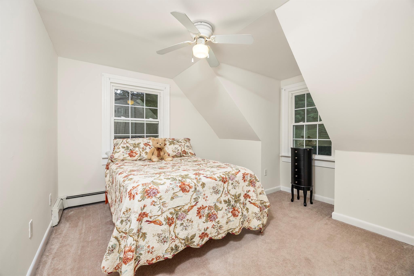
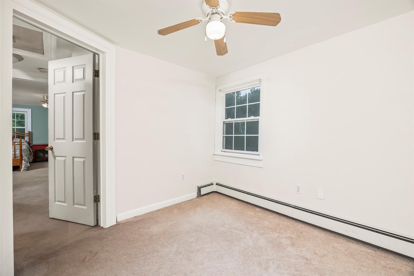
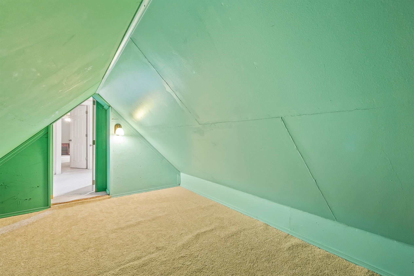
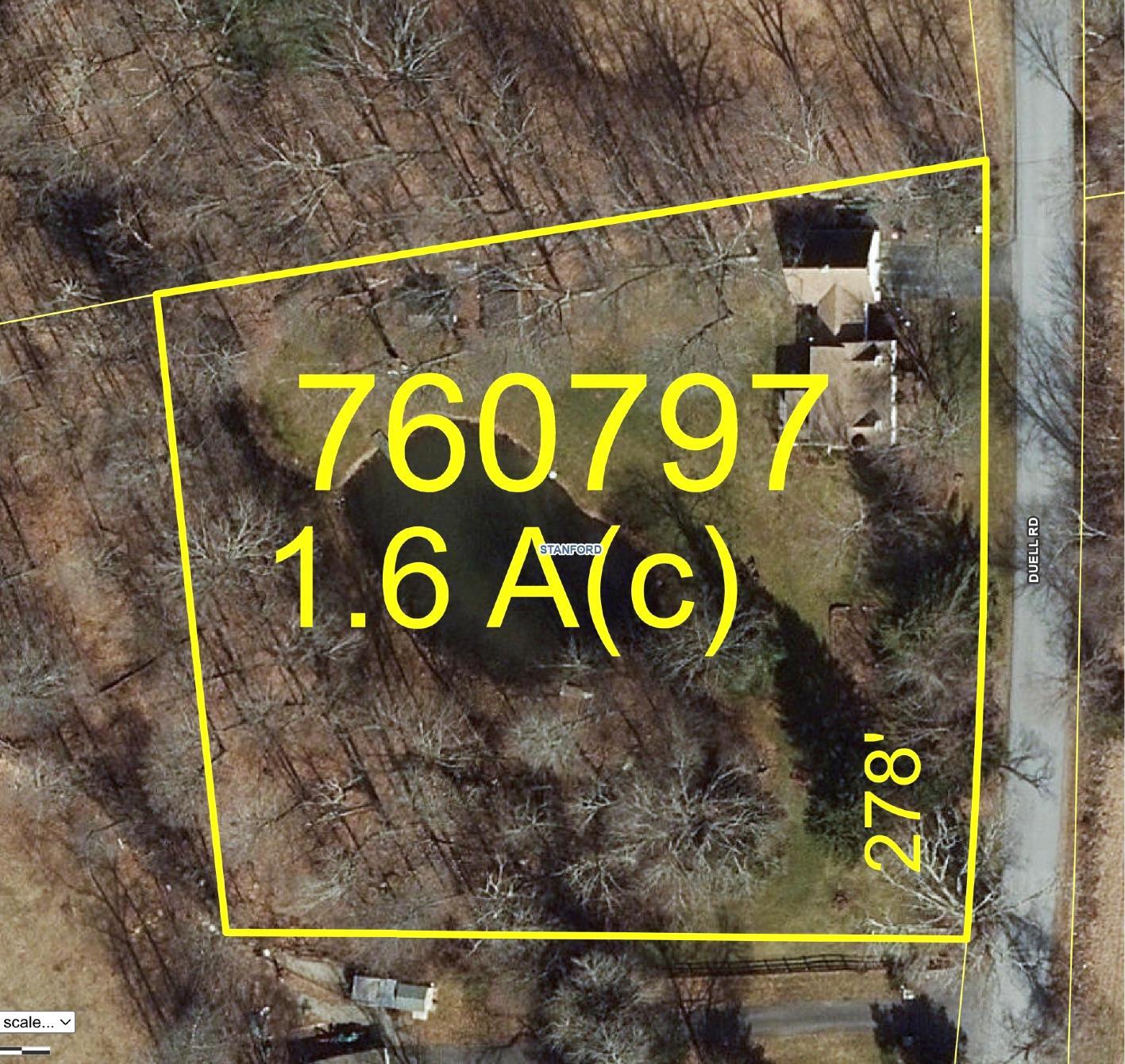
This Quintessential Cape Cod With Spring-fed Pond Located On A Magnificent Farm Filled Country Road Between Millbrook And Stanfordville Awaits You. Entering, You Will Find The Living Room With Wood Burning Fireplace, And A Library/den (currently Set Up As A Bedroom). There Is An Oversized Open Kitchen With A Bay Window Dining Area And Abundant Storage. Off The Kitchen Is A Heated, Bright Sunroom With Glass Doors And Walls Of Windows Overlooking The Backyard And Pond. There Is A Full Bath On This Level In Addition To An Entertainment Room/den Leading To The Two-car Garage. Hardwood Oak Floors And Six-over Six Double Pane Windows Are Throughout. On The Upper Level You Will Find The Primary Ensuite Bedroom, As Well As Other Rooms, One Including Access To A Playroom And Through To A Storage Area Above The Garage. House Comes With Portable Generator And Also Invisible Dog Fencing. This Nature Lover’s Location Is Close To Preserves, Hiking, Biking, Swimming And Skiing. Also Nearby Are The Towns Of Millbrook, Stanfordville, Pine Plains, Rhinebeck And More. All Include Dining And Shopping. Farmers Markets And Wineries Are Nearby. This Is Just Two Hours From New York Up The Taconic State Parkway Or Via Metro North Or Amtrak. Welcome To The Hudson Valley!
| Location/Town | Stanford |
| Area/County | Dutchess County |
| Post Office/Postal City | Stanfordville |
| Prop. Type | Single Family House for Sale |
| Style | Cape Cod |
| Tax | $6,132.00 |
| Bedrooms | 2 |
| Total Rooms | 8 |
| Total Baths | 2 |
| Full Baths | 2 |
| Year Built | 1962 |
| Basement | Partially Finished, Walk-Out Access |
| Construction | Block, Vinyl Siding |
| Lot SqFt | 69,696 |
| Cooling | Wall/Window Unit(s) |
| Heat Source | Baseboard, Oil |
| Util Incl | Cable Connected, Electricity Connected, Trash Collection Private, Water Connected |
| Features | Fire Pit, Garden, Lighting |
| Days On Market | 9 |
| Window Features | Bay Window(s), Double Pane Windows, Wall of Windows |
| Lot Features | Back Yard, Garden, Landscaped, Sloped, Views, Waterfront, Wooded |
| Parking Features | Driveway, Garage |
| Tax Assessed Value | 428300 |
| School District | Pine Plains |
| Middle School | Stissing Mountain Junior/Senio |
| Elementary School | Seymour Smith Intermediate Lrn |
| High School | Stissing Mountain Jr/Sr High S |
| Features | First floor bedroom, ceiling fan(s), eat-in kitchen, open kitchen, storage, washer/dryer hookup |
| Listing information courtesy of: Corcoran Country Living | |