RealtyDepotNY
Cell: 347-219-2037
Fax: 718-896-7020
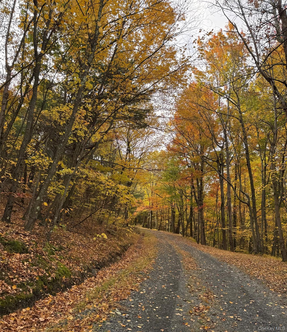
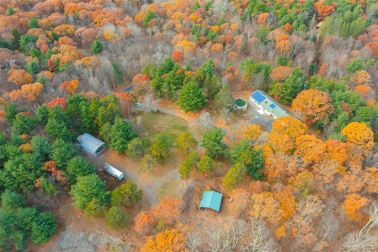
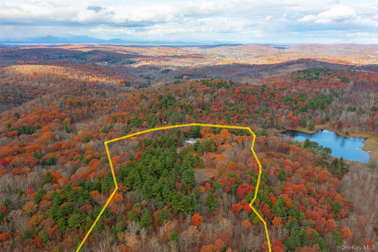
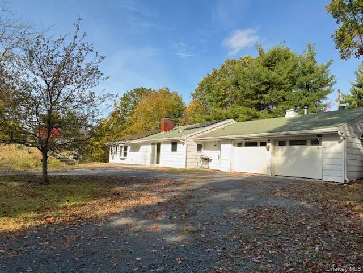
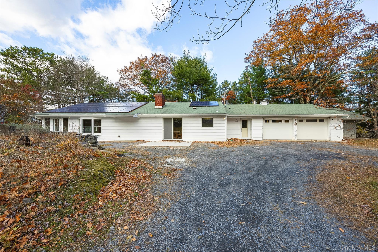
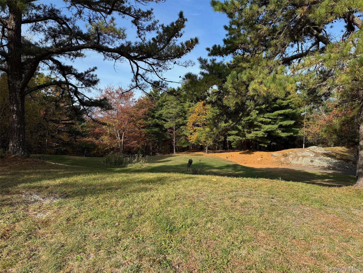
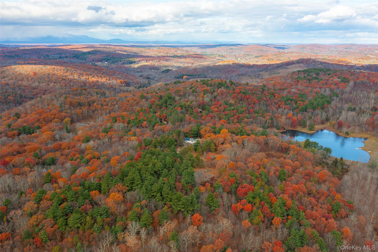
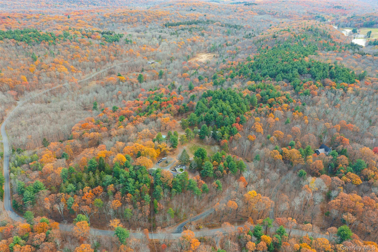
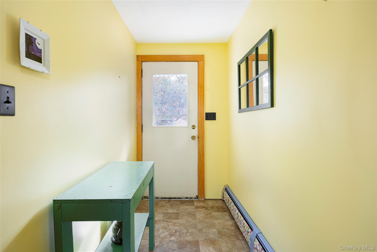
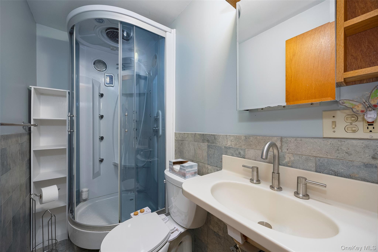
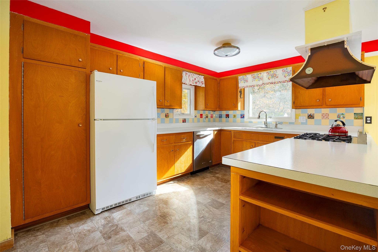
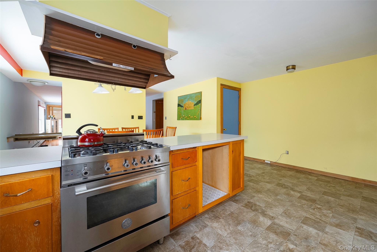
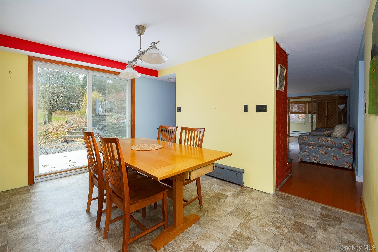
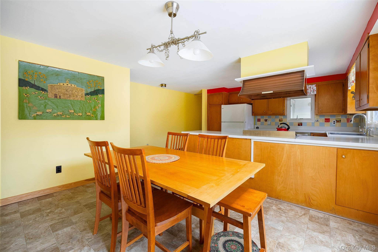
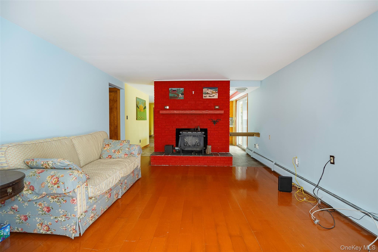
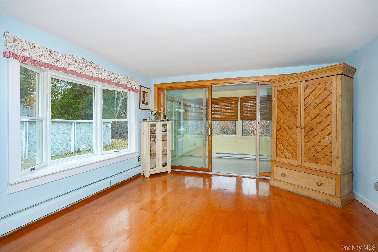
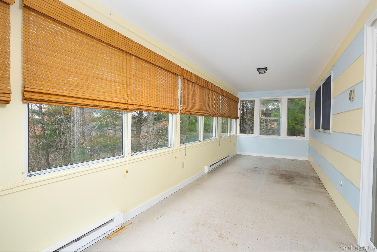
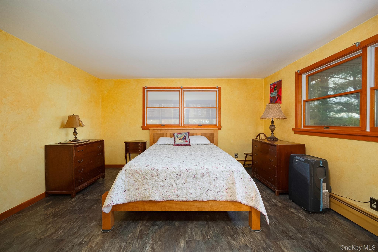
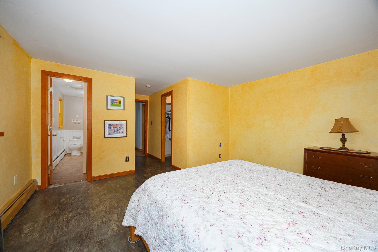
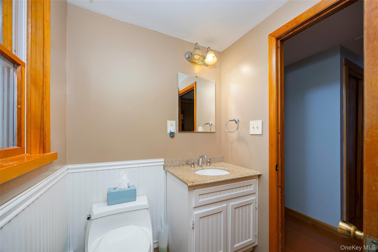
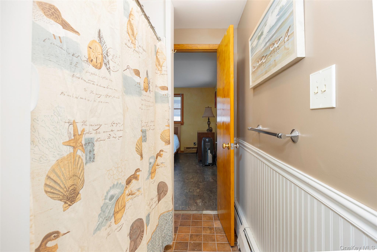
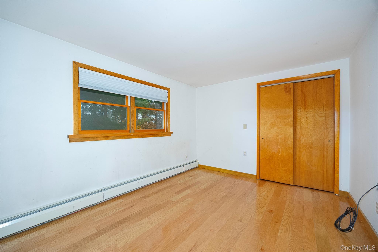
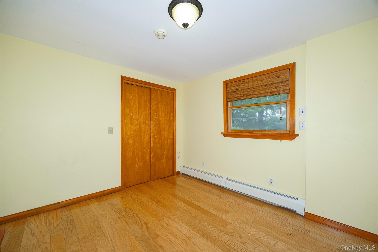
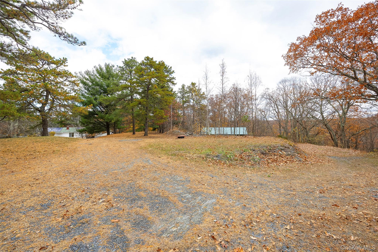
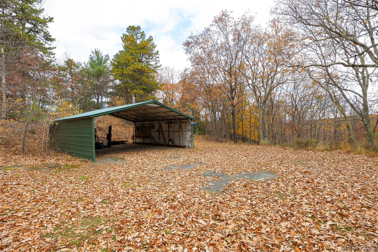
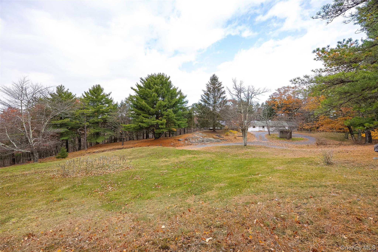
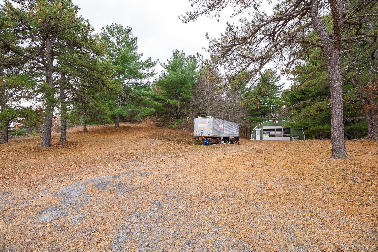
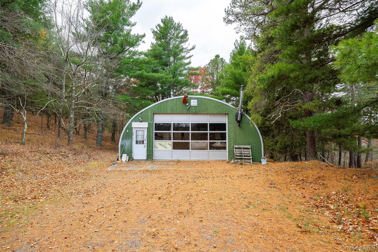
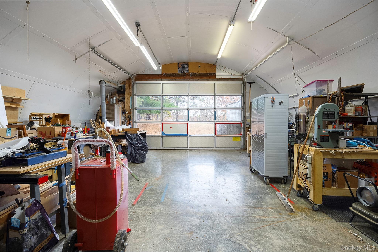
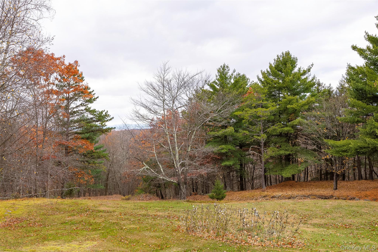
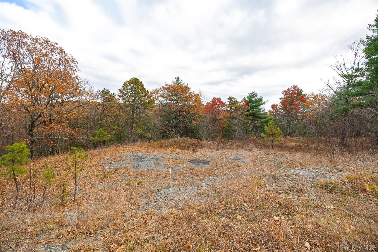
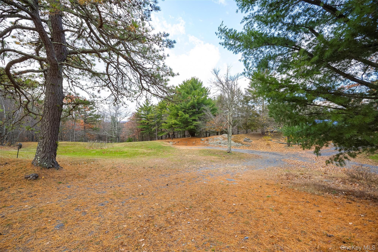
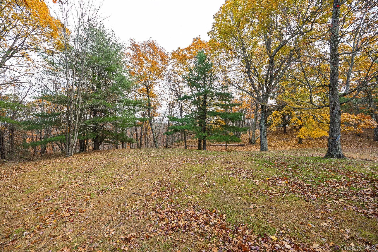
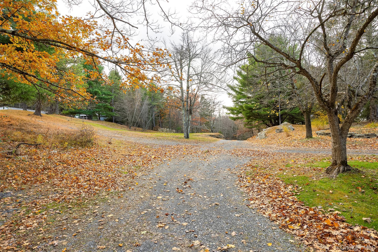
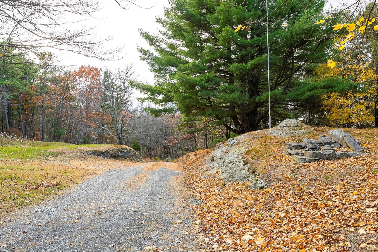
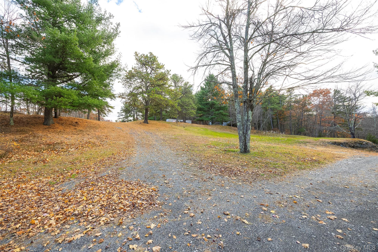
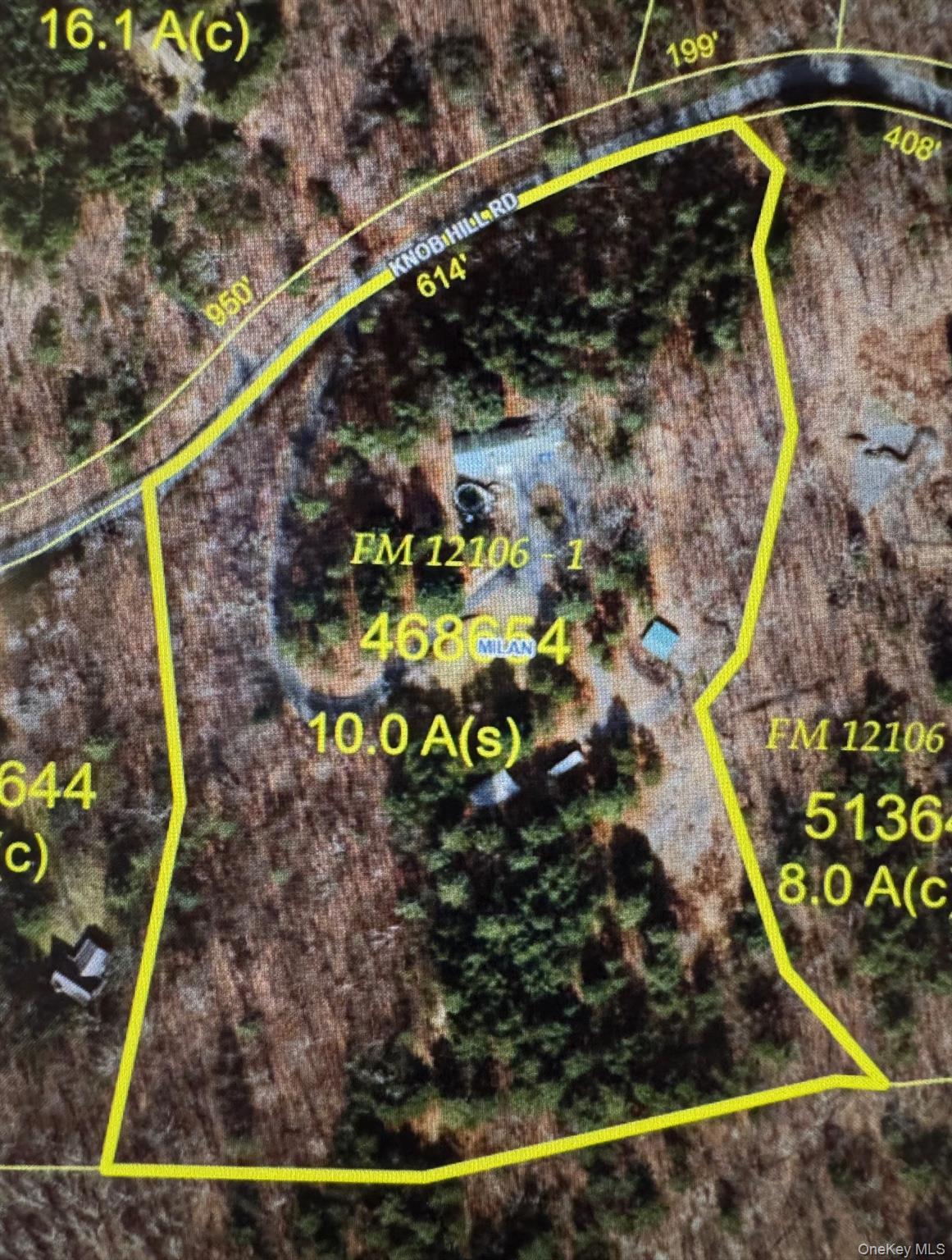
This Beautiful And Unique 10+ Acre Subdividable Private Property Is A Must See! The Acreage Currently Includes A 3-bedroom, 2-bath Ranch-style Home As Well As A Separate 1200 Sqft Workshop And The Property Offers So Much More In Endless Opportunity – As A Peaceful Nature Retreat, Family Compound, Entrepreneurial Venture- Bring Your Vision When You Visit! It’s Located Minutes Off Tsp On A Quiet Dead-end Road That Adjoins Wilcox Memorial Park, A 614-acre Park With Swimming Lake, Boating, Fishing, And Hiking. Inside This Charming One-level Home You Will Find A Warm, Welcoming Living Room With A Cozy Wood Burning Stove And Oversized Slider To A Relaxing Sunroom With Nature's Canvas Right Outside. The Open Kitchen Is Filled With Natural Light And Features A Gas Range, New Countertops, Pantry, And Spacious Dining Area With Slider Leading Outside To The Tranquil Surroundings. Completing This One Level Home Is A Generously Sized Primary Bedroom With Walk-in-closet, Full Updated Bathroom, 2 Additional Bedrooms And Updated Bathroom, Garage With Workbench, Mechanicals, Laundry, And Generator For Peace Of Mind. The Property Provides Plenty Of Space For Family, Guests, Home Office, And Storage. The Workshop Is Currently Set Up For Wood-working, And All Contents Convey. But Other Possibilities Abound- Maybe Used As An Art Studio, Metal Shop Or For Other Hands-on Projects, Capable Of Storing Your Equipment, Vehicles, Boat, Dirtbikes, Atv’s Or Snowmobiles, Etc. All Of This Is Just 2 Hours From Nyc And Minutes To The Taconic State Parkway (tsp), Centrally Located Between Millbrook And Rhinebeck Villages, Convenient To Bard College And All The Hudson Valley Has To Offer.
| Location/Town | Milan |
| Area/County | Dutchess County |
| Post Office/Postal City | Stanfordville |
| Prop. Type | Single Family House for Sale |
| Style | Ranch |
| Tax | $6,667.00 |
| Bedrooms | 3 |
| Total Rooms | 7 |
| Total Baths | 2 |
| Full Baths | 1 |
| 3/4 Baths | 1 |
| Year Built | 1965 |
| Construction | Wood Siding |
| Lot SqFt | 436,907 |
| Cooling | Electric, Multi Units |
| Heat Source | Hot Water, Oil |
| Util Incl | Cable Connected, Electricity Connected, Propane, Trash Collection Private |
| Features | Dog Run, Lighting, Mailbox |
| Pool | Above Grou |
| Patio | Covered, Patio, Porch |
| Window Features | Bay Window(s), Blinds |
| Community Features | Golf, Park |
| Lot Features | Part Wooded, Secluded, Stone/Brick Wall, Subdivided |
| Parking Features | Driveway, Garage, Garage Door Opener, Heated Garage |
| Tax Assessed Value | 528600 |
| School District | Pine Plains |
| Middle School | Stissing Mountain Junior/Senio |
| Elementary School | Seymour Smith Intermediate Lrn |
| High School | Stissing Mountain Jr/Sr High S |
| Features | First floor bedroom, first floor full bath, chandelier, eat-in kitchen, entrance foyer, open kitchen, pantry, primary bathroom, storage, walk-in closet(s), washer/dryer hookup |
| Listing information courtesy of: R. Ferris Real Estate, LLC | |