RealtyDepotNY
Cell: 347-219-2037
Fax: 718-896-7020
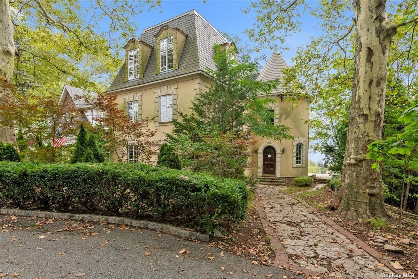
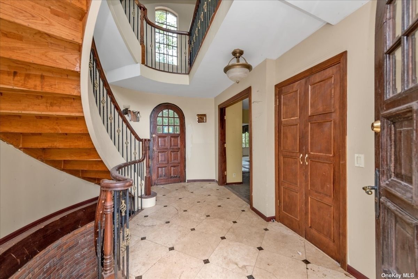
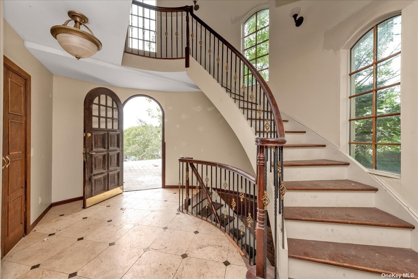
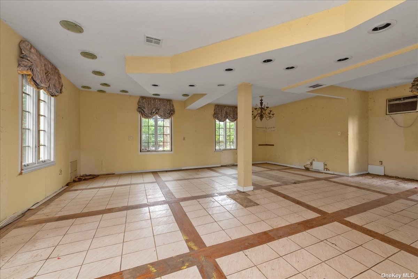
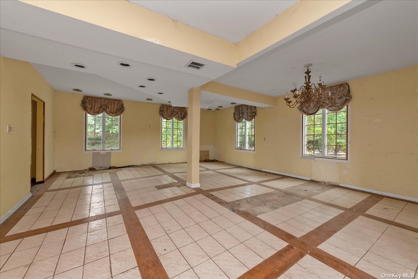
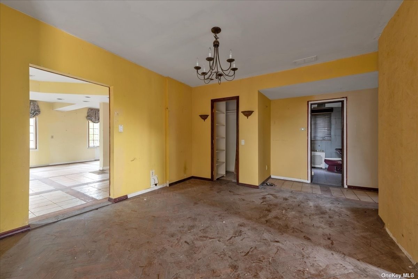
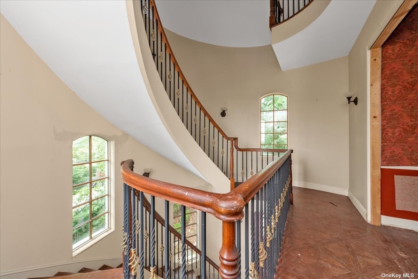
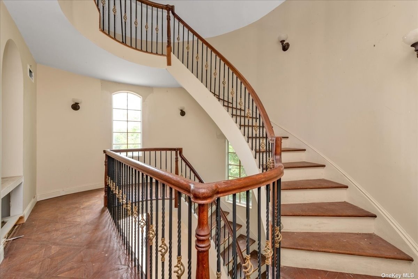
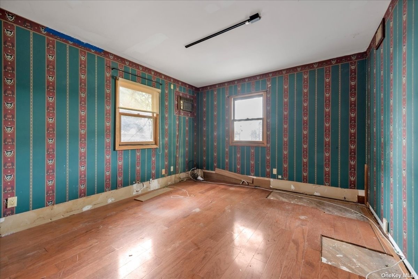
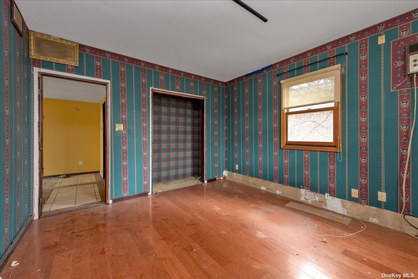
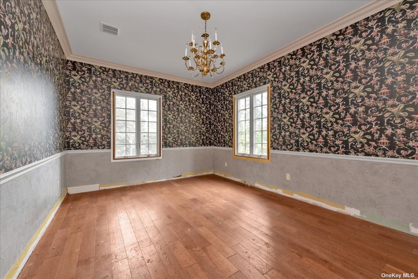
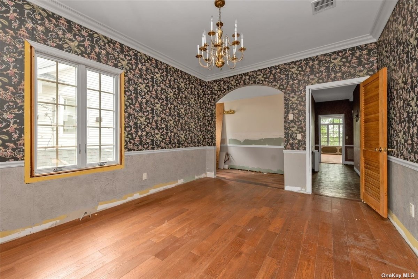
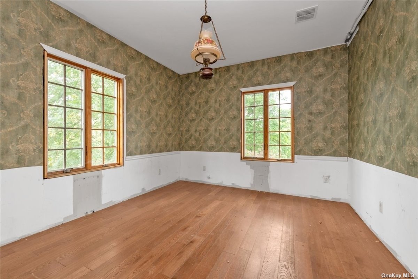
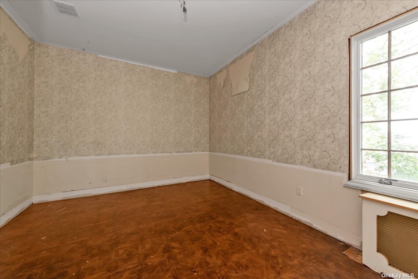
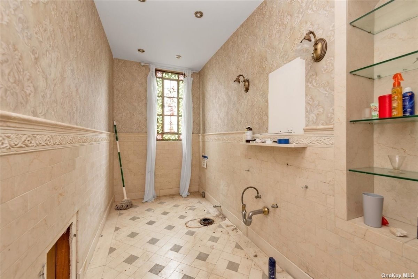
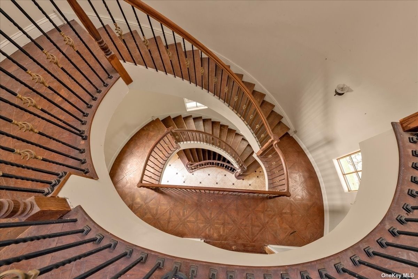
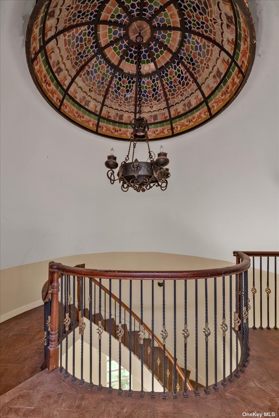
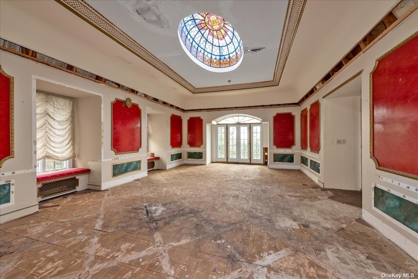
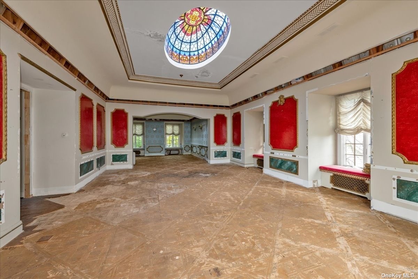
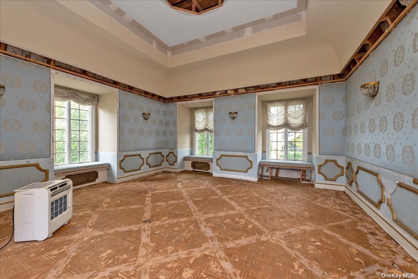
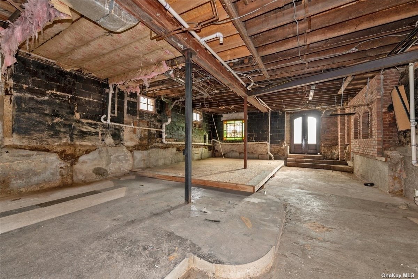
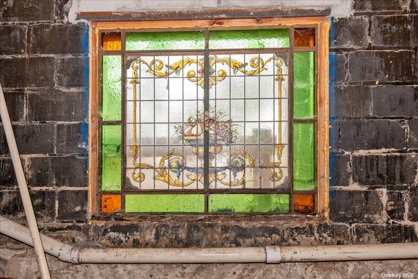
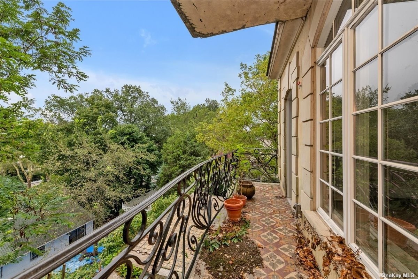
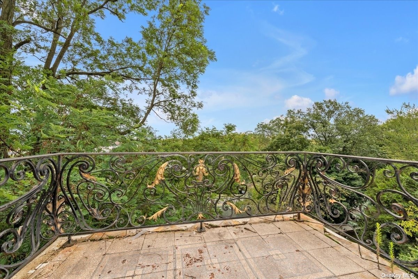
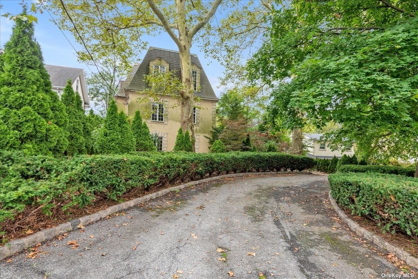
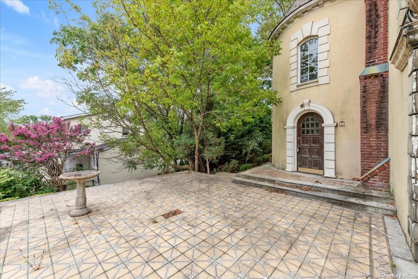
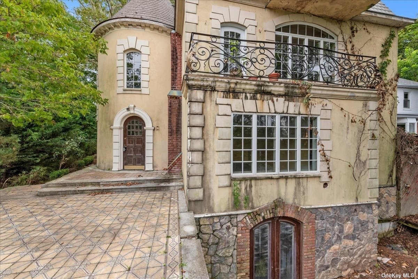
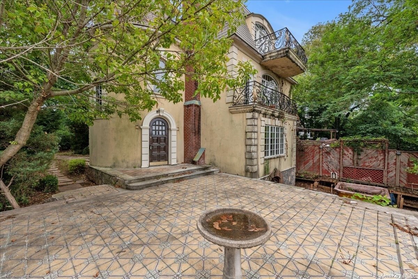
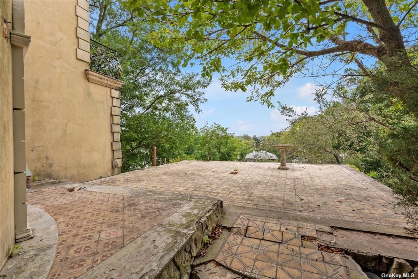
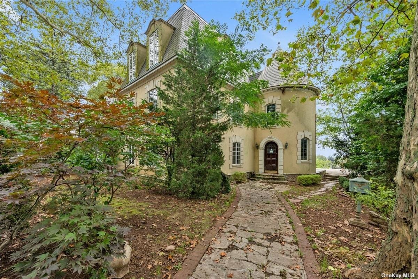
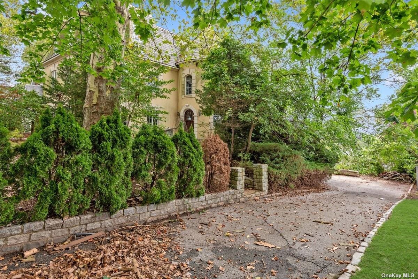
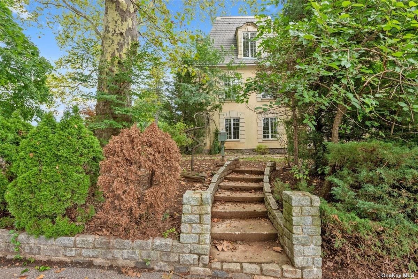
Unparalleled Opportunity To Live In Historic Richmond, One Of The Most Beautiful Areas In Staten Island. Live In A Grand Chateaux On The Most Prestigious Street, 20 Minutes From Midtown Manhattan. The Mansion Is Ideally Situated Near The Ocean, Across From A Country Club And Schools Nearby. With 4 Floors And 5 Bedrooms Comprising Over 5, 000 Square Feet Plus Outdoor Space Of 2, 704 Square Feet, Every Detail Of This Home Has Been Carefully Designed. Bring Your Architect And Contractor To Explore Endless Possibilities. This Home Offers Exceptional Features Such As Extra High Ceilings Throughout The Entire House, Including A 14' Height Ceiling On The Parlor Floor. South-facing Outdoor Space On Every Floor. Private Garage For 2 Cars And Driveway For 9 Cars. First Floor: A Living Room With Fireplace, Dining Room, Office, Bedroom, And Kitchen. Second Floor:4 Bedrooms Including Master Bedroom With Balcony And Ocean Views, And 2 Bathrooms. Third Floor: 2 Ballrooms With Balconies. Each Room Has Ocean Views. Cellar Level Offers Endless Expansion Potential As Original Plans Included Swimming Pool, Bar And Wine Cellar. This Is A Once In A Lifetime Opportunity To Finish Building Your Dream Home In The Best Part Of Staten Island.
| Location/Town | Staten Island |
| Area/County | Staten Island |
| Prop. Type | Single Family House for Sale |
| Style | Colonial |
| Tax | $14,862.00 |
| Bedrooms | 5 |
| Total Rooms | 11 |
| Total Baths | 3 |
| Full Baths | 3 |
| Year Built | 1944 |
| Basement | Full, Walk-Out Access |
| Construction | Advanced Framing Technique, Stucco |
| Lot Size | 82x102 |
| Lot SqFt | 8,363 |
| Cooling | None |
| Heat Source | Natural Gas, None |
| Features | Balcony |
| Patio | Patio |
| Window Features | Skylight(s) |
| Community Features | Park |
| Lot Features | Sloped, Near Public Transit |
| Parking Features | Private, Attached, 2 Car Attached, Driveway |
| Tax Lot | 62 |
| School District | Richmond 31 |
| Middle School | Is 2 George L Egbert |
| Elementary School | Ps 11 Thomas Dongan School |
| High School | New Dorp High School |
| Features | Cathedral ceiling(s), den/family room, eat-in kitchen, formal dining, entrance foyer, master bath, storage, walk-in closet(s) |
| Listing information courtesy of: Keller Williams Realty Greater | |