RealtyDepotNY
Cell: 347-219-2037
Fax: 718-896-7020
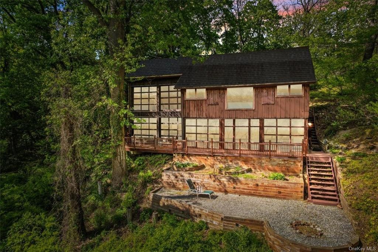
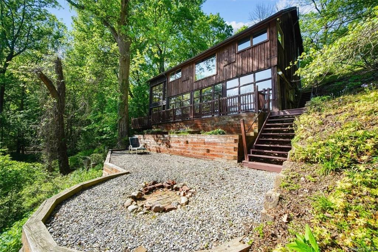
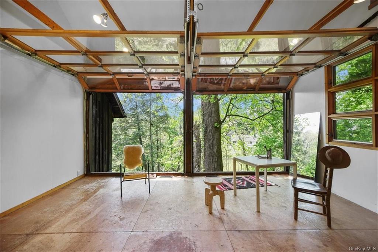
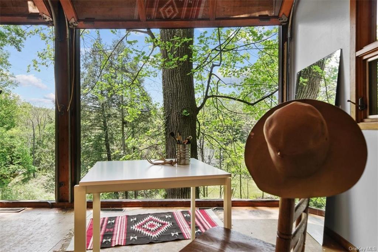
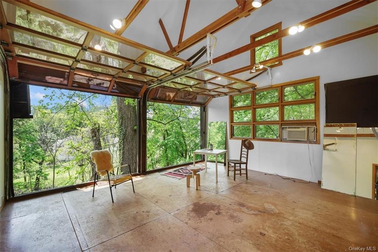
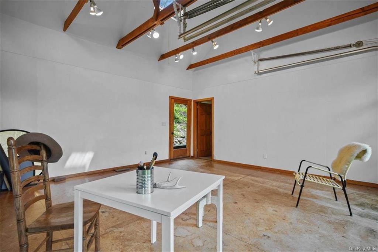
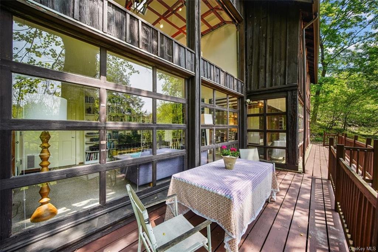
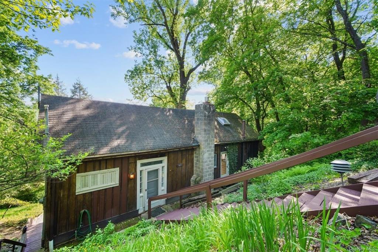
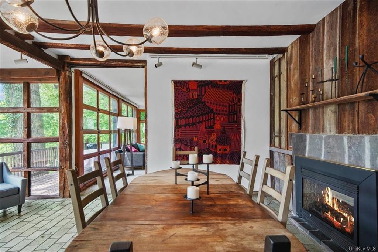
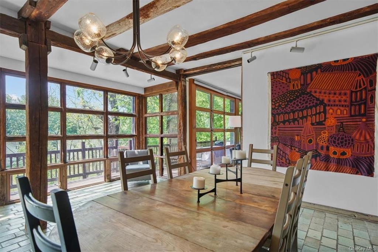
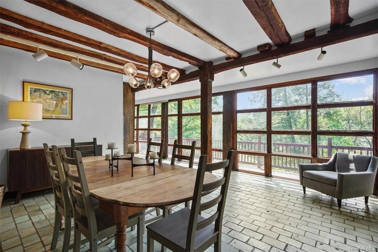
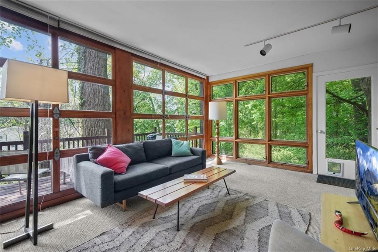
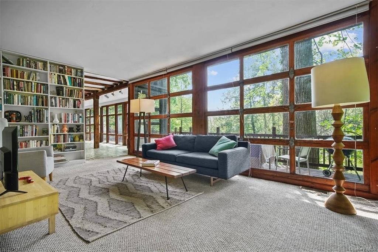
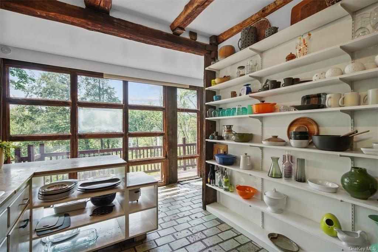
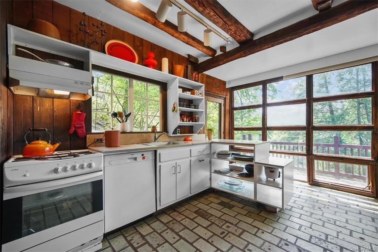
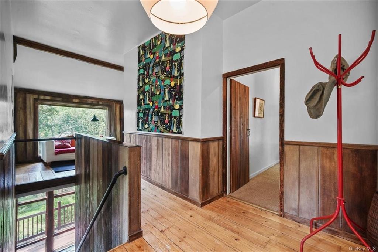
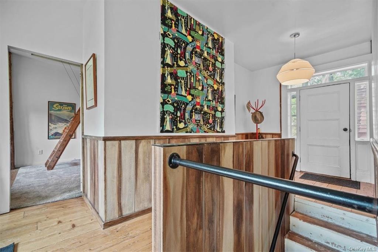
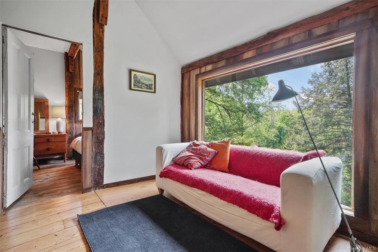
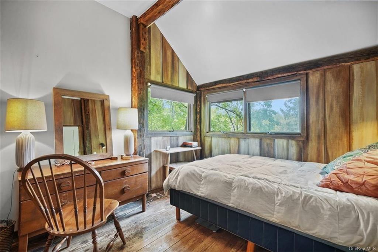
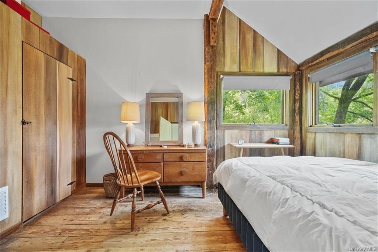
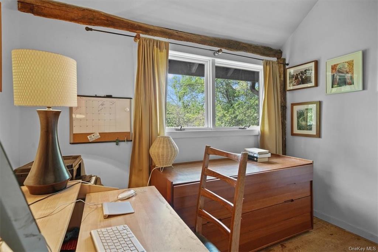
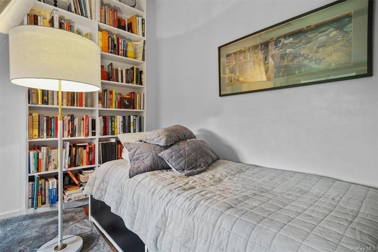
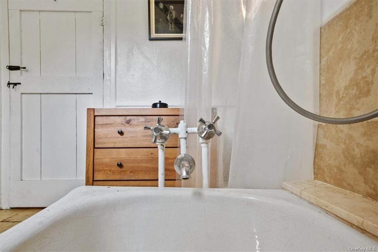
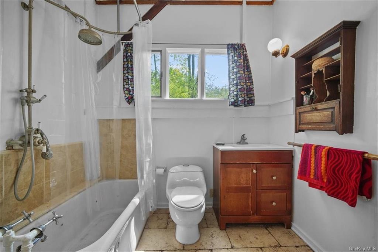
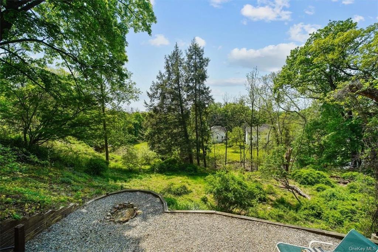
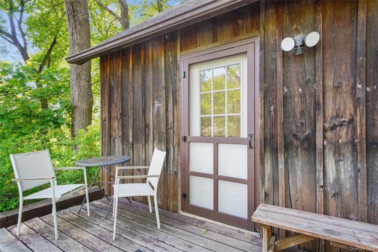
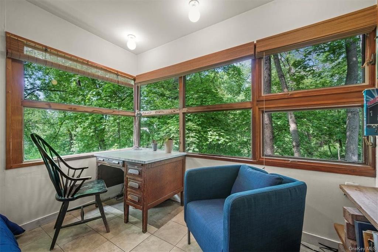
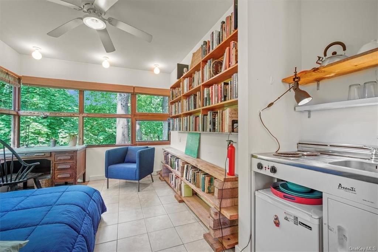
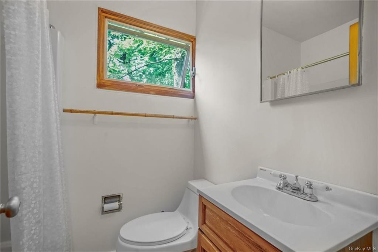
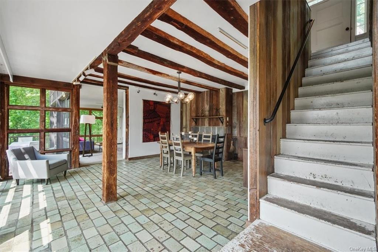
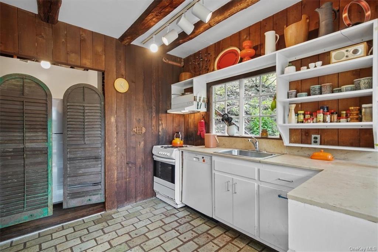
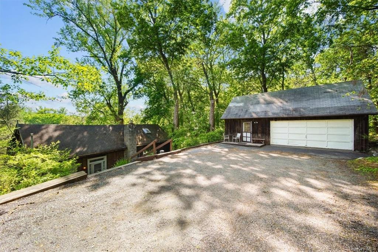
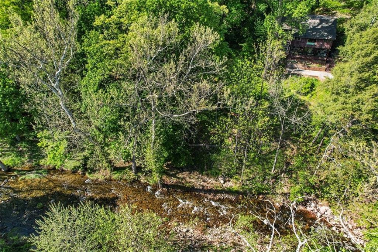
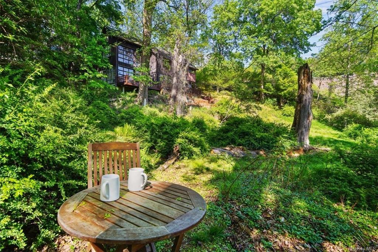
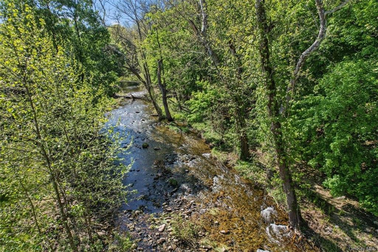
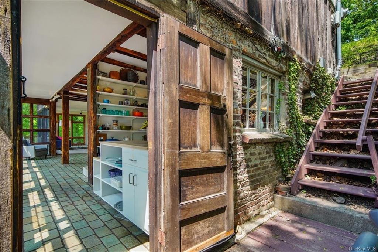
Past Stone Walls, Tall Grasses And Down A Gently Sloped Driveway Sits The Former Home And Studio Of One Of The Most Renowned American Artists Of Our Time, Jasper Johns. Built Into Just Over An Acre Of Forested Slope, The House Situation And Features Maximize Privacy And Capture Full Advantage Of The Surrounding Woods, Gardens And Sparkling Brook Below. It's Inspiring And Scenic. The Original Portion Of The House Is A Converted Barn As Evidenced By Hand Hewn Beams, Barn Board Walls And Wide Plank Floors. Johns Later Added A Studio And Living Room. Floor To Ceiling Windows Flood The Various Rooms In Beautiful South Facing Light. The Studio's Glass Garage Doors Retract Onto The Ceiling, Opening The Space To The Elements And Creating An Effect Of Being In A Treehouse. It Is Possibly Where Some Of His Most Celebrated Works Of Art Were Created. 2 Bedrooms And A Full Bath Along With The Studio Are On The Main Entry Level, And Downstairs Is The Kitchen, Dining Room And Living Room Which All Flow Seamlessly, And Then To The Outdoor Porches And Terraces Overlooking Rustic Grounds And The Flowing Brook. Handmade Tile Floors, A Fireplace, And The Ever-present Sound Of Cedar Pond Brook Add To The Many Unique And Charming Features Of This Exceptionally Unique Home. There Is A Detached Two-car Garage With An Efficiency/studio Apartment (full Bath + Kitchenette), Perfect For Retreat / Guest Quarters. This Is A Rare Opportunity To Own A Piece Of History; A Private Escape, Approximately 33 Miles From The George Washington Bridge, Minutes To Harriman State Park And The Lower Hudson River Valley's Countless, Alluring Amenities.
| Location/Town | Stony Point |
| Area/County | Rockland |
| Prop. Type | Single Family House for Sale |
| Style | Carriage House, Contemporary, Converted Barn, Cott |
| Tax | $10,487.00 |
| Bedrooms | 2 |
| Total Rooms | 9 |
| Total Baths | 2 |
| Full Baths | 2 |
| Year Built | 1930 |
| Basement | Crawl Space, None |
| Construction | Frame, Post and Beam, Wood Siding |
| Lot SqFt | 56,192 |
| Cooling | Central Air, Window Unit(s) |
| Heat Source | Natural Gas, Forced |
| Features | Balcony |
| Property Amenities | Dishwasher, dryer, refrigerator, washer |
| Patio | Porch |
| Window Features | Oversized Windows, Wall of Windows |
| Lot Features | Sloped, Wooded, Private |
| Parking Features | Detached, 2 Car Detached, Driveway, Garage, Private |
| Tax Assessed Value | 44400 |
| School District | North Rockland |
| Middle School | Call Listing Agent |
| Elementary School | Stony Point Elementary School |
| High School | North Rockland High School |
| Features | Floor to ceiling windows, formal dining, entrance foyer, guest quarters, multi level, original details |
| Listing information courtesy of: Ellis Sotheby's Intl Realty | |