RealtyDepotNY
Cell: 347-219-2037
Fax: 718-896-7020
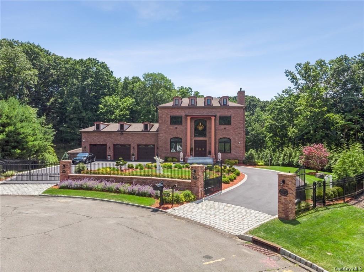
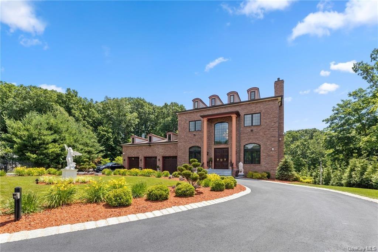
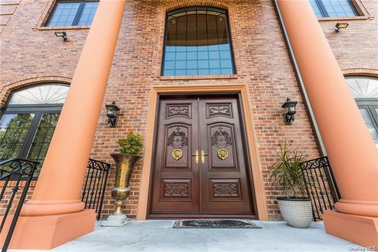
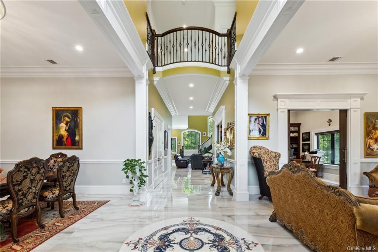
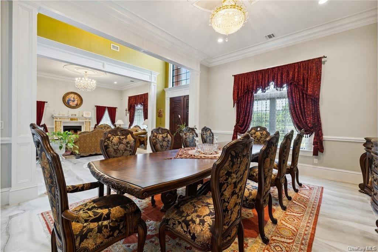
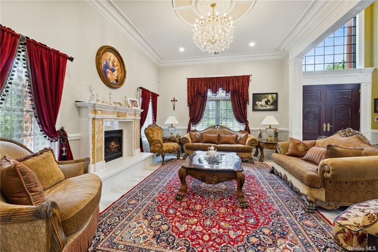
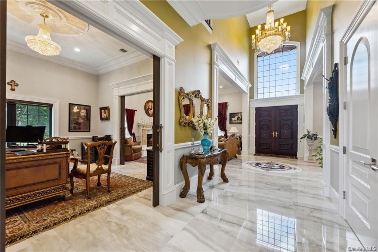
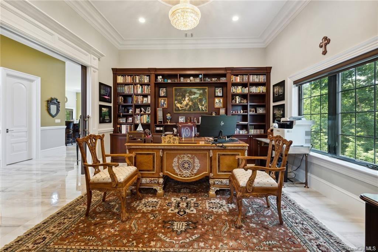
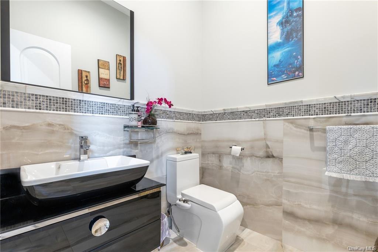
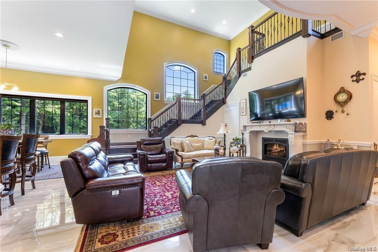
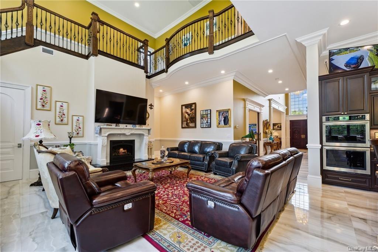
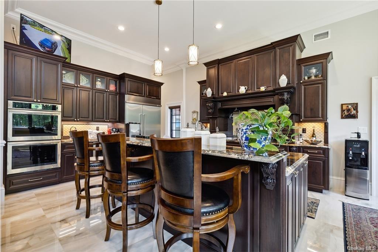
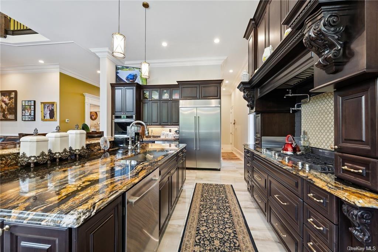
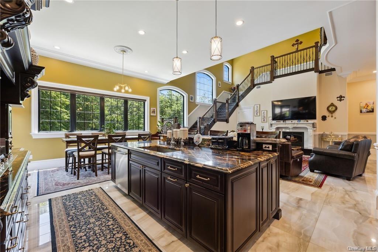
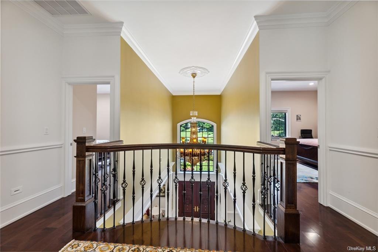
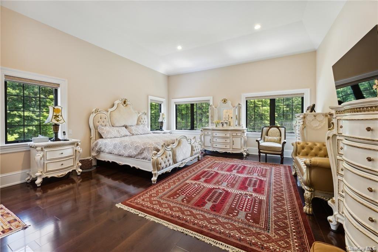
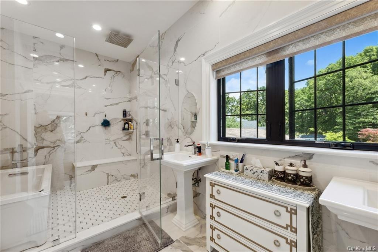
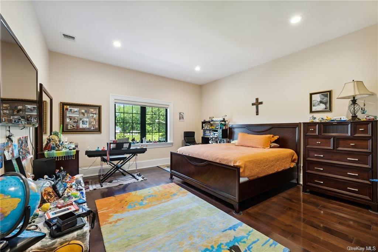
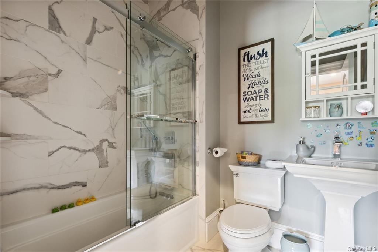
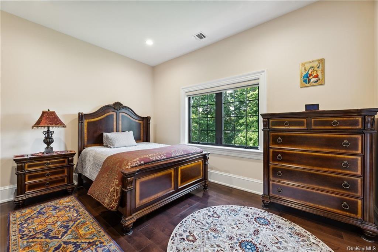
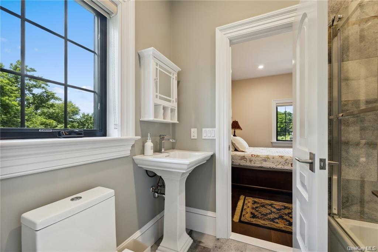
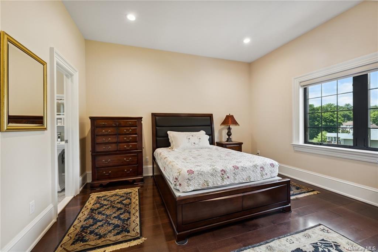
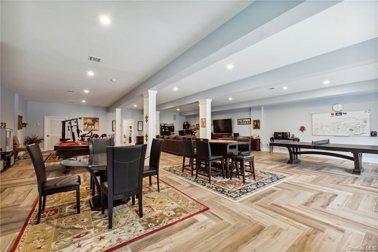
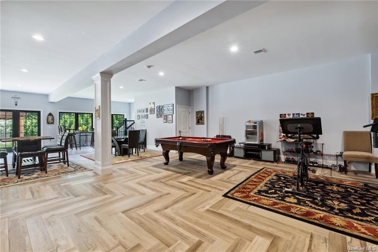
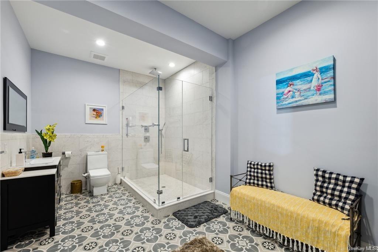
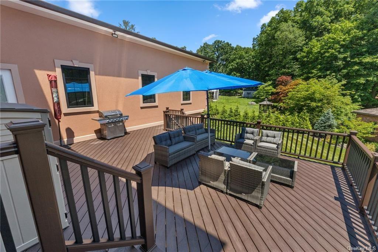
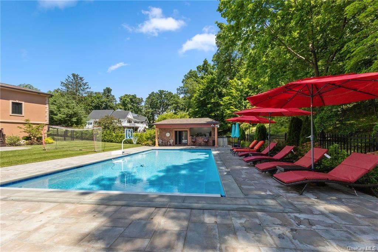
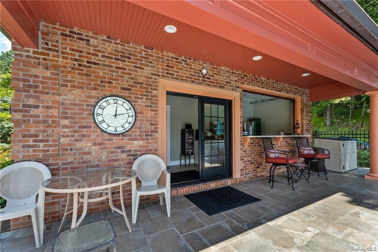
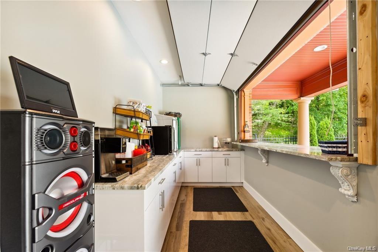
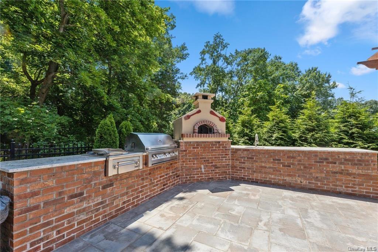
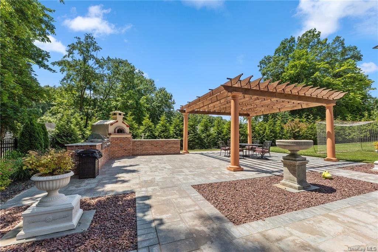
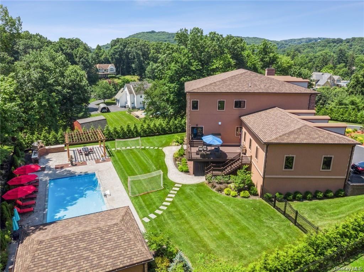
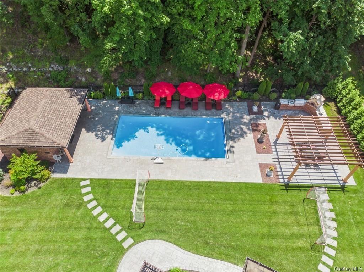
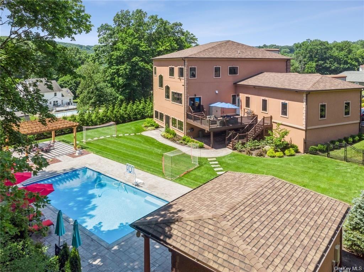
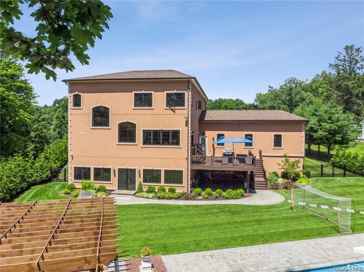
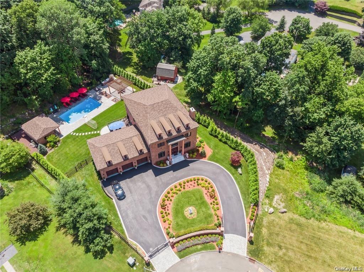
Magnificent Custom Home Built With Luxury & Quality Situated On Picturesque 1.69 Acres. This Gorgeous Estate Has A Dramatic Entry With 2x4 Italian Tile & 12 Ft Ceiling On First Floor. Enjoy Entertaining In Your Large Dining Room. Living Room & Double Story Family Room Have Marble Fireplaces. Open Chefs Kitchen Has 2 Sinks, High End Appliances, Huge Center Island With Granite, & Custom Backsplash. Home Office With Oak Built In Bookcases & French Doors. Ensuite Has 13 Ft Tray Ceilings, Walk In Closet, & Bathroom With Double Sinks. Finished Walk Out Basement All Open With 10 Ft Ceiling. Relax In Your 20x40 Gunite Salt Water Pool, Patio With Pergola, Outdoor Kitchen & Pizza Oven, Trex Deck, & Pool Cabana Extras Crown/chair Rail Moulding, Mercier Canadian Wood Floors, Radiant Heat Thru Out, Wrought-iron Railing, Security Cameras, 3 Car Oversized Heated Garage With 15 Ft Ceilings, Circular Driveway, Professional Landscaping All Fenced In With Remote Gates & Much More. Only 45 Minutes To Nyc & Close To Marinas, 7 Lakes, Hiking & Golf. This Is Hudson Valley At Its Finest!
| Location/Town | Stony Point |
| Area/County | Rockland |
| Prop. Type | Single Family House for Sale |
| Style | Colonial, Mini Estate |
| Tax | $28,654.00 |
| Bedrooms | 4 |
| Total Rooms | 11 |
| Total Baths | 5 |
| Full Baths | 4 |
| 3/4 Baths | 1 |
| Year Built | 2021 |
| Basement | Finished, Walk-Out Access |
| Construction | Frame, Brick, Stucco |
| Lot SqFt | 73,616 |
| Cooling | Central Air |
| Heat Source | Natural Gas, Radiant |
| Features | Sprinkler System |
| Property Amenities | Alarm system, central vacuum, chandelier(s), convection oven, cook top, curtains/drapes, dishwasher, door hardware, dryer, energy star appliance(s), garage door opener, garage remote, gas grill, generator, light fixtures, mailbox, microwave, pool equipt/cover, refrigerator, washer |
| Pool | In Ground |
| Patio | Deck, Patio |
| Window Features | Oversized Windows, ENERGY STAR Qualified Windows, Wall of Windows |
| Lot Features | Cul-De-Sec |
| Parking Features | Attached, 3 Car Attached, Driveway |
| Tax Assessed Value | 11500 |
| School District | North Rockland |
| Middle School | Call Listing Agent |
| Elementary School | Call Listing Agent |
| High School | North Rockland High School |
| Features | Cathedral ceiling(s), chefs kitchen, double vanity, eat-in kitchen, formal dining, entrance foyer, granite counters, heated floors, high ceilings, home office, kitchen island, master bath, open kitchen, pantry, powder room, walk-in closet(s) |
| Listing information courtesy of: Howard Hanna Rand Realty | |