RealtyDepotNY
Cell: 347-219-2037
Fax: 718-896-7020
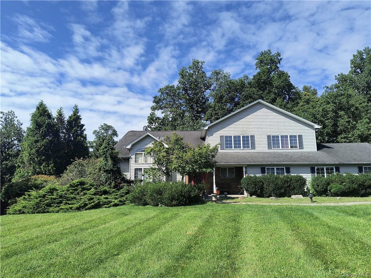
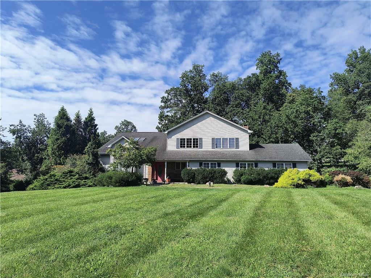
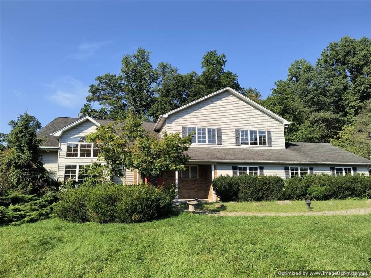
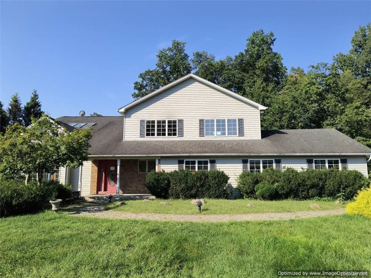
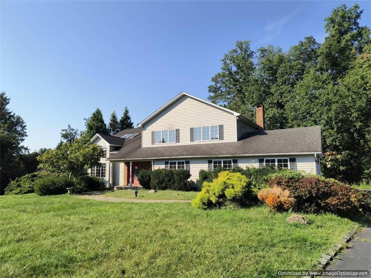
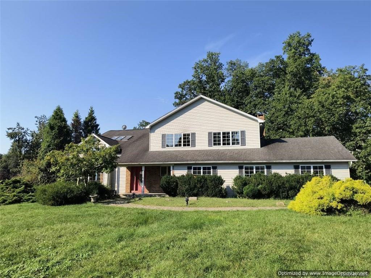
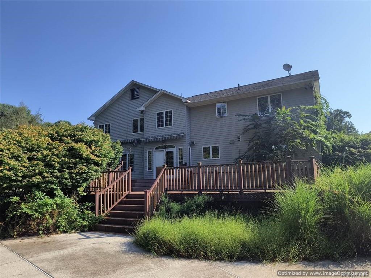
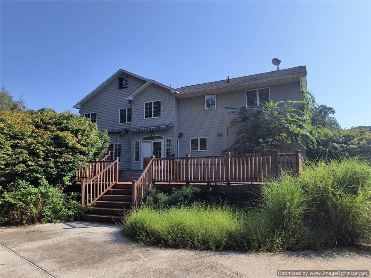
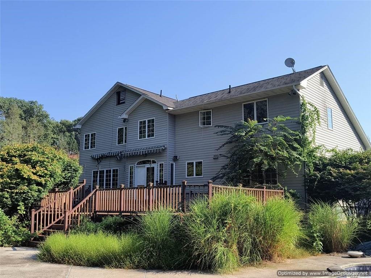
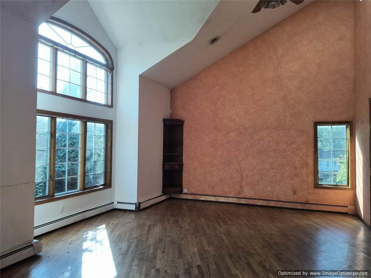
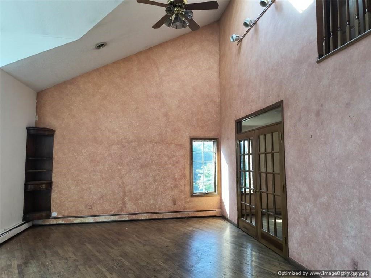
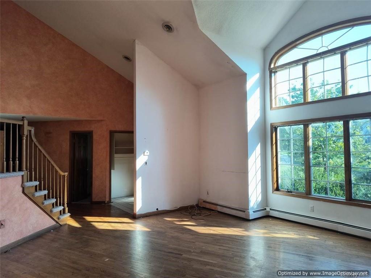
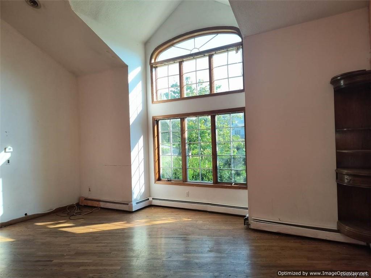
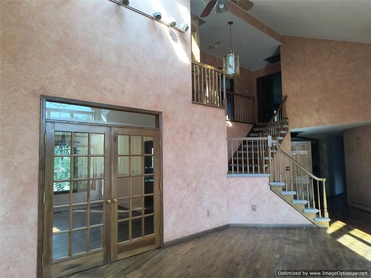
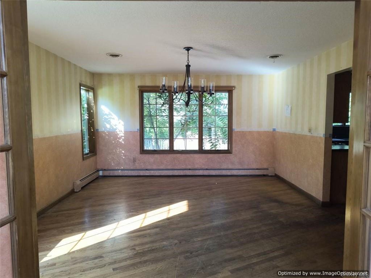
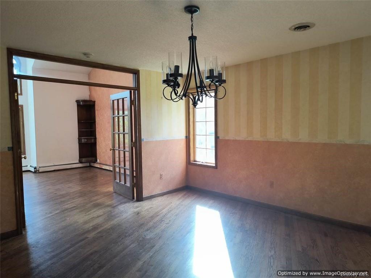
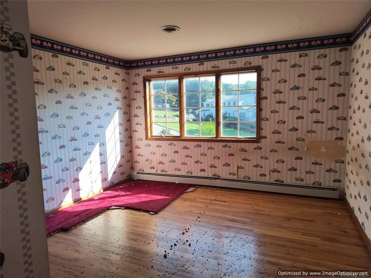
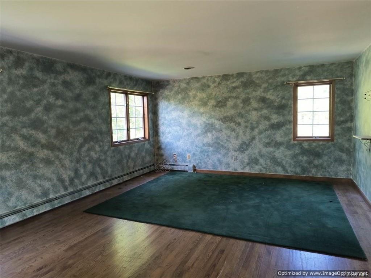
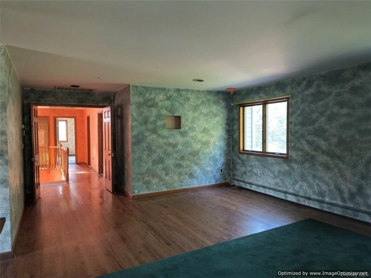
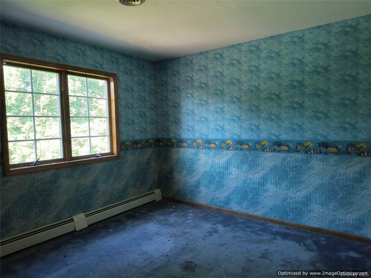
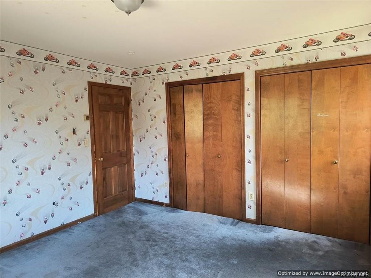
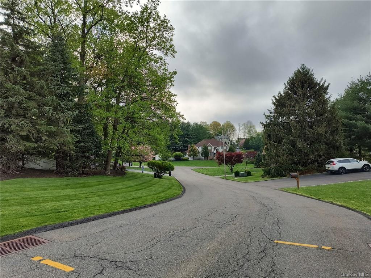
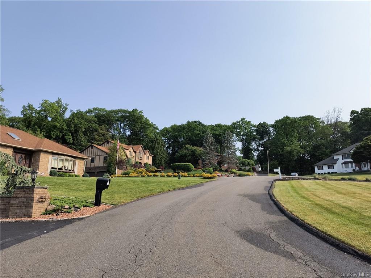
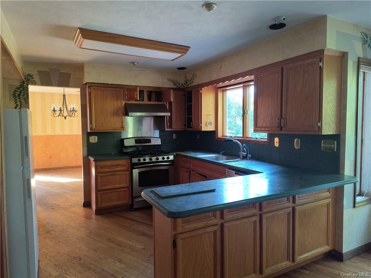
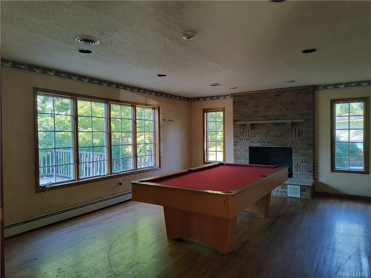
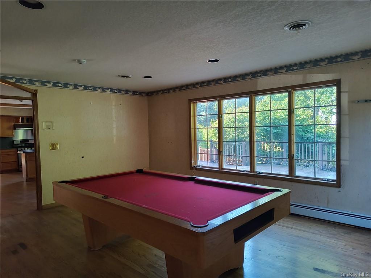
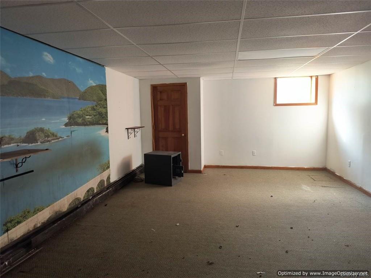
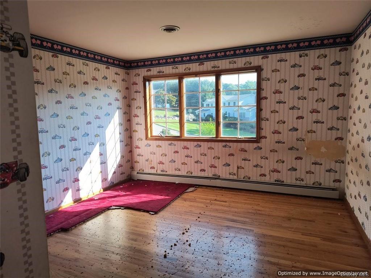
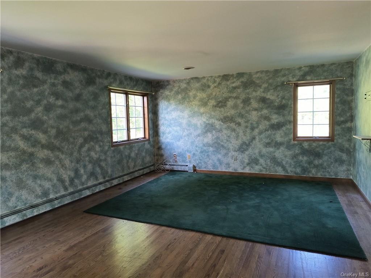
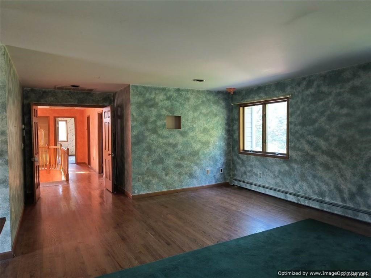
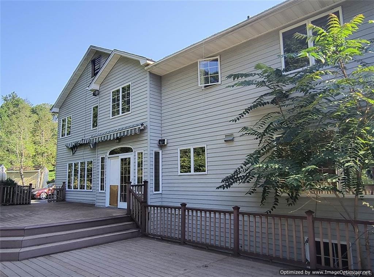
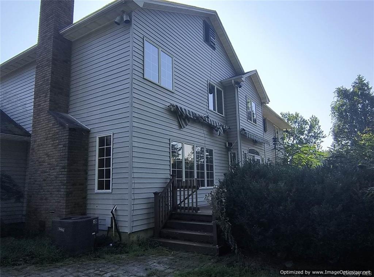
Welcome Home To Indian Hills! Beautiful Farmhouse Colonial Sitting Pretty On A Cul-de-sac Street! Great Opportunity To Restore This 3300sf Home To A Beautiful Home! All The Bells And Whistles! Country Club Backyard With Igpool And Spa And Cabana! Master Bedroom With Master Bath! 1st Floor Bedroom With Full Bath! 2-car Garage! Central Air! Quick/close Proximity To Exit 14/palisades Parkway! Hardwood Floors On 1st And 2nd Level! Beautiful Eik With Access To Expanded Trex Deck Overlooking The Pool! Private Backyard! Beautiful Curb Appeal Set Back From Road. Plenty Of Parking On Deep Driveway! Full Finished Basement With Full Bath Adds An Additional 700sf For Almost A 4k Sf Home! All Offers In Writing With Pre-approval And/or Proof Of Funds. Purchaser To Execute Bank Addendums And Pay Nys Transfer Tax ($4/$1, 000). Sold As-is.
| Location/Town | Stony Point |
| Area/County | Rockland |
| Prop. Type | Single Family House for Sale |
| Style | Colonial |
| Tax | $20,349.00 |
| Bedrooms | 4 |
| Total Rooms | 10 |
| Total Baths | 3 |
| Full Baths | 3 |
| Year Built | 1987 |
| Basement | Finished, Full |
| Construction | Frame, Vinyl Siding |
| Lot SqFt | 27,878 |
| Cooling | Central Air |
| Heat Source | Natural Gas, Baseboa |
| Features | Balcony |
| Property Amenities | See remarks |
| Pool | In Ground |
| Patio | Deck, Patio, Porch |
| Window Features | Casement, Oversized Windows, Skylight(s) |
| Community Features | Park, Near Public Transportation |
| Lot Features | Level, Near Public Transit, Cul-De-Sec, Private |
| Parking Features | Attached, 2 Car Attached, Driveway |
| Tax Assessed Value | 75500 |
| School District | North Rockland |
| Middle School | Call Listing Agent |
| Elementary School | Call Listing Agent |
| High School | North Rockland High School |
| Features | First floor bedroom, cathedral ceiling(s), dressing room, double vanity, eat-in kitchen, formal dining, entrance foyer, high ceilings, master bath, multi level, pantry, pass through kitchen, powder room, storage, walk-in closet(s) |
| Listing information courtesy of: Prime Partner Realty | |