RealtyDepotNY
Cell: 347-219-2037
Fax: 718-896-7020
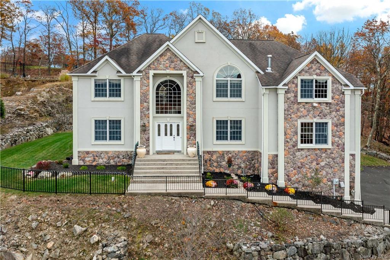
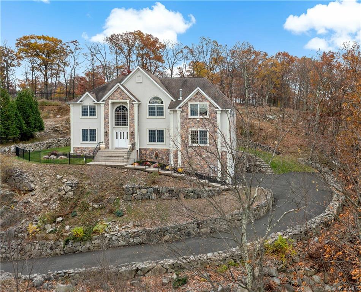
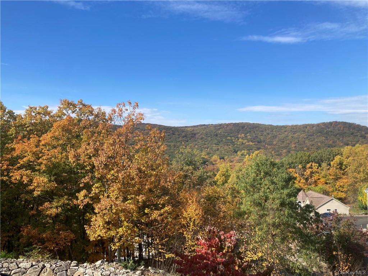
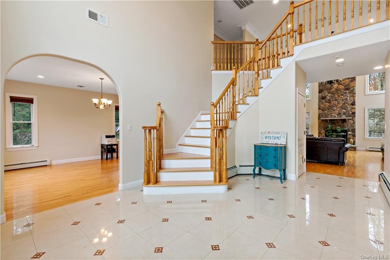
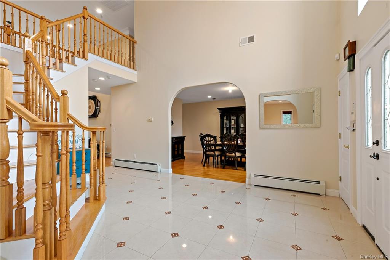
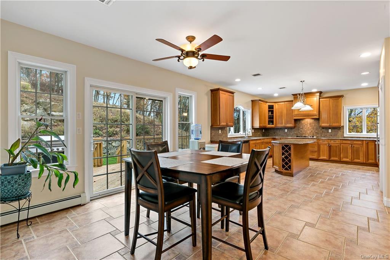
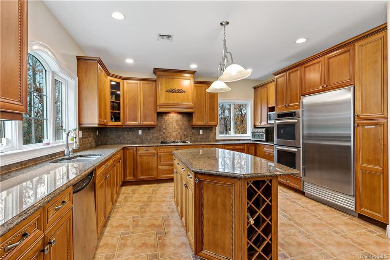
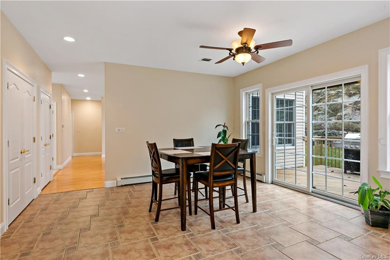
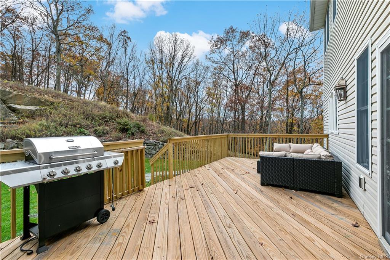
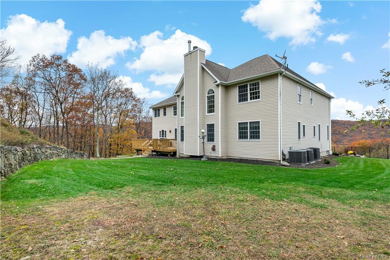
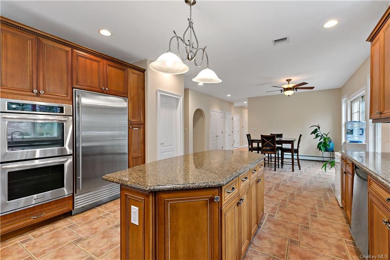
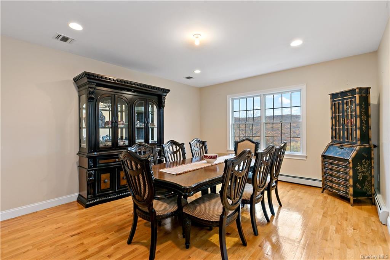
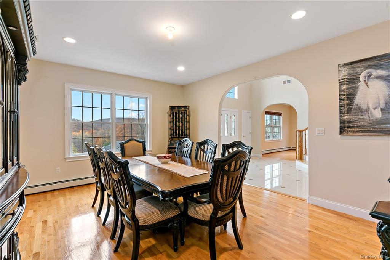
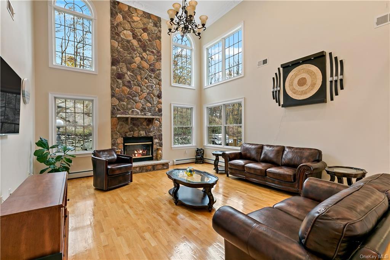
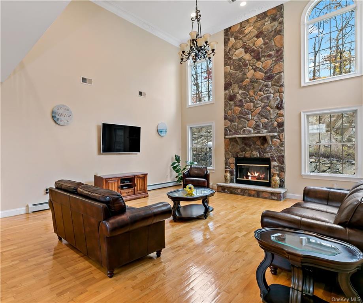
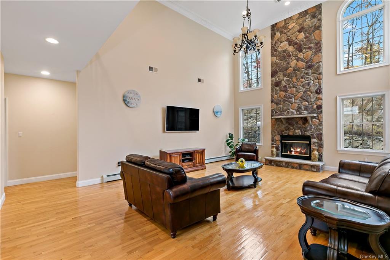
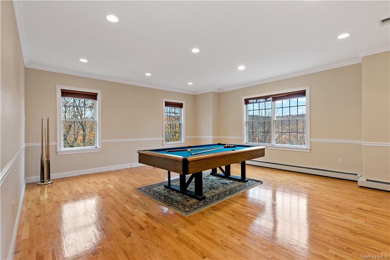
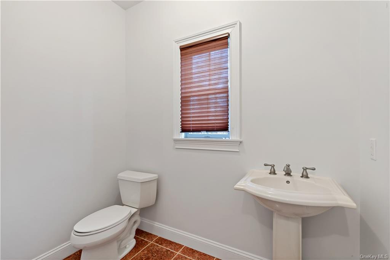
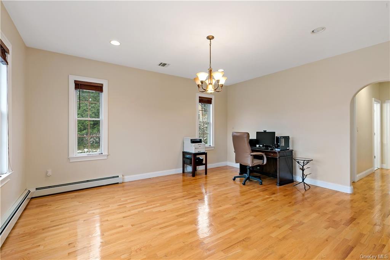
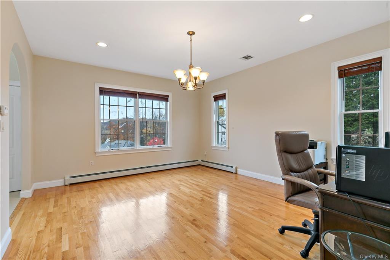
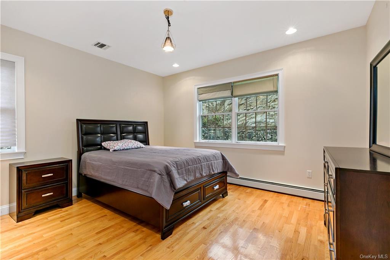
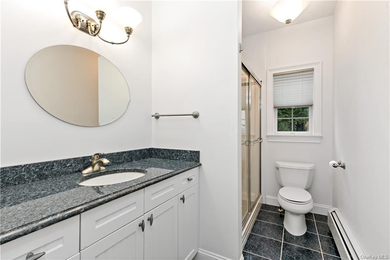
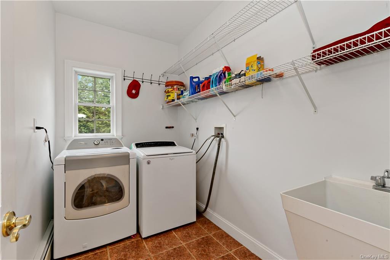
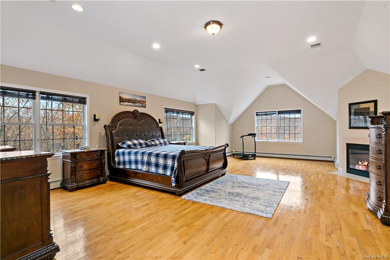
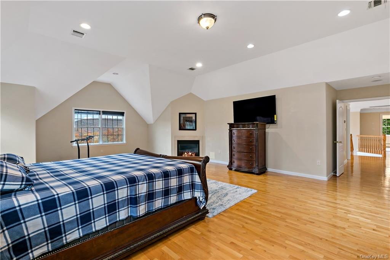
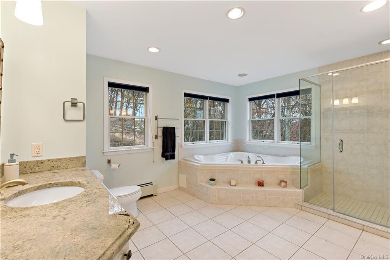
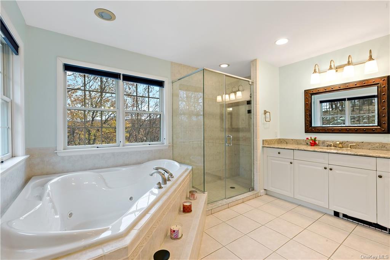
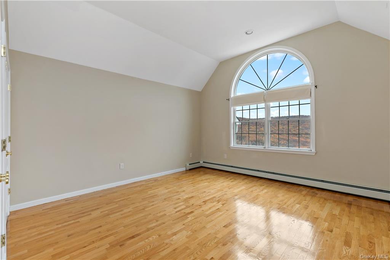
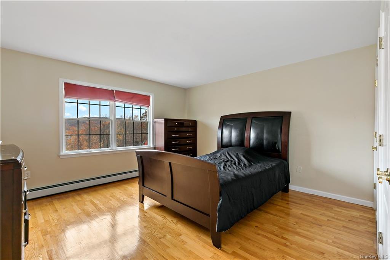
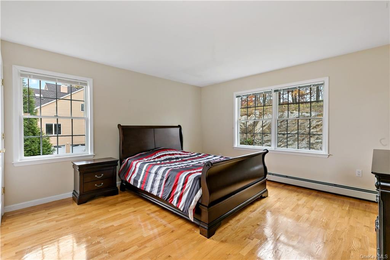
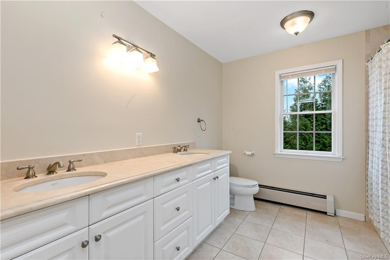
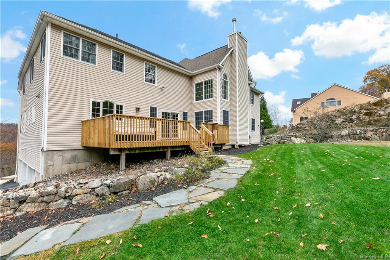
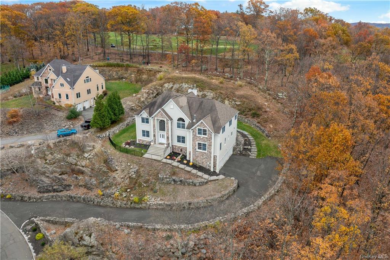
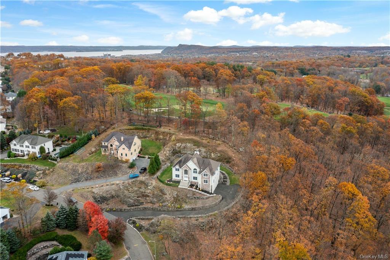
This Magnificent, Light Filled, 4, 688 Sq. Ft., 5 Bed 3.5 Bath Home, High Above The Treetops With Stunning Views From Every Window, Can Now Be Yours! As You Enter You Are Ushered In To A Large 2 Story Foyer With Open Staircase, Cat Walk And Marble Floors. The First Floor Has A Tremendous Amount Of Wonderful Living Spaces - Formal Dining Room, Very Spacious Eat In Kitchen With Gorgeous Cabinets, Granite Counters, Island, Large Pantry And Stainless Steel Appliances, 2 Story Great Room With A Wood Burning Fireplace, Another Family Room Currently Used As A Billiard Room, A Formal Living Room Currently Used As An Office, A Bedroom, Full And 1/2 Bath Plus Laundry Room. The Second Floor Has 3 Great Sized Bedrooms And A Full Bath As Well As An Oversized Master Bedroom Suite Running From The Front Of The Home To The Back With Stunning Mountain Views Outside Every Window. The Suite Also Has A Gas Fireplace, Master Bath With 2 Granite Topped Vanities, Jetted Tub, Separate Shower, Two Walk In Closets And A Linen Closet. The Large Full Basement Is Ready For Your Touch And Leads To The 3 Car Garage. Off The Kitchen Is The Deck Leading To The Private, Flat Back Yard. Property Extends Beyond The Top Of The Rock Wall Which Abuts Patriot Hills Golf Course. Schedule Your Appointment Today!
| Location/Town | Stony Point |
| Area/County | Rockland |
| Prop. Type | Single Family House for Sale |
| Style | Colonial |
| Tax | $25,860.00 |
| Bedrooms | 5 |
| Total Rooms | 16 |
| Total Baths | 4 |
| Full Baths | 3 |
| 3/4 Baths | 1 |
| Year Built | 2006 |
| Basement | Full, Unfinished |
| Construction | Block, Frame, Stone, Stucco |
| Lot SqFt | 40,511 |
| Cooling | Central Air |
| Heat Source | Natural Gas, Baseboa |
| Features | Sprinkler System |
| Property Amenities | A/c units, alarm system, chandelier(s), cook top, dishwasher, disposal, dryer, garage door opener, light fixtures, mailbox, microwave, refrigerator, shades/blinds, wall oven, washer, water conditioner owned, whirlpool tub |
| Patio | Deck |
| Lot Features | Private |
| Parking Features | Attached, 3 Car Attached, Driveway |
| Tax Assessed Value | 96000 |
| School District | North Rockland |
| Middle School | Call Listing Agent |
| Elementary School | Call Listing Agent |
| High School | North Rockland High School |
| Features | First floor bedroom, cathedral ceiling(s), eat-in kitchen, formal dining, entrance foyer, granite counters, high ceilings, kitchen island, master bath, pantry, powder room, walk-in closet(s) |
| Listing information courtesy of: HomeSmart Homes & Estates | |