RealtyDepotNY
Cell: 347-219-2037
Fax: 718-896-7020
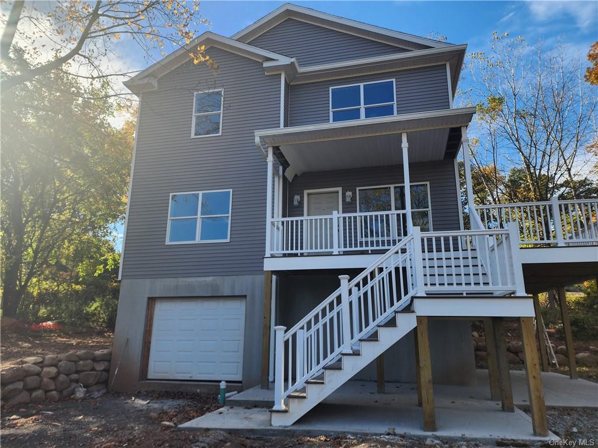
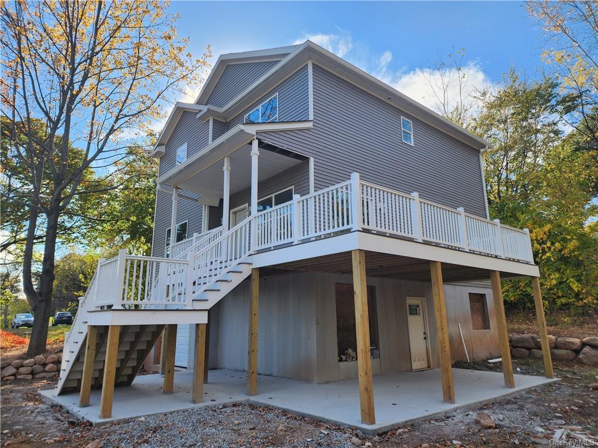
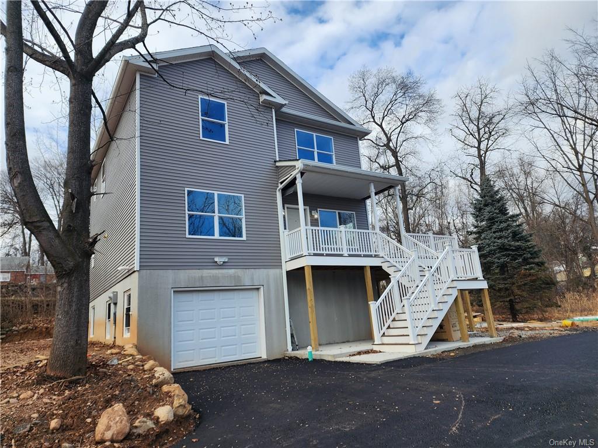
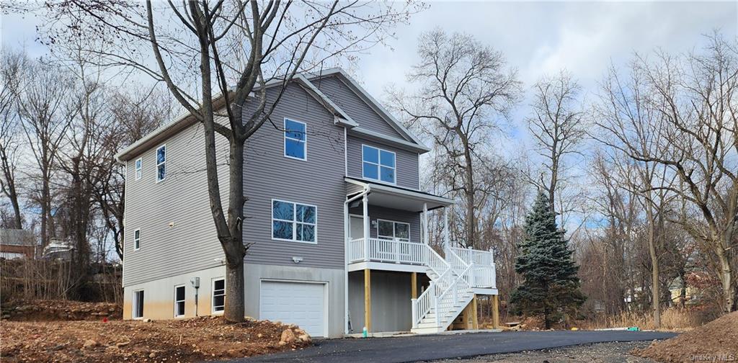
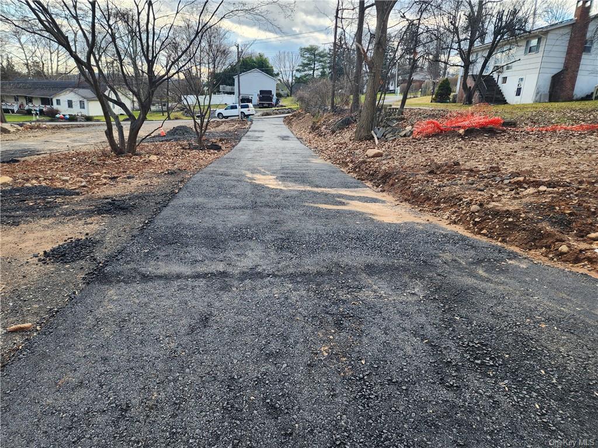
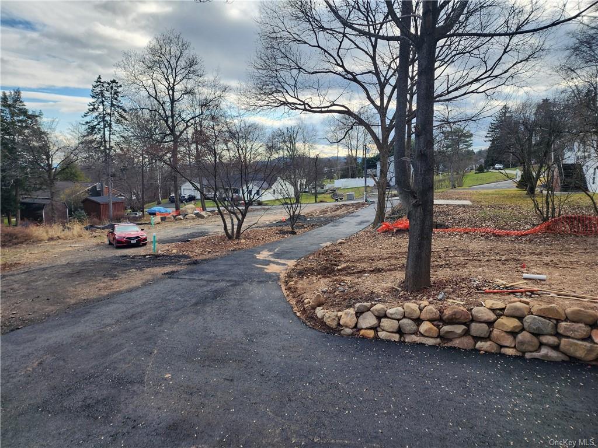
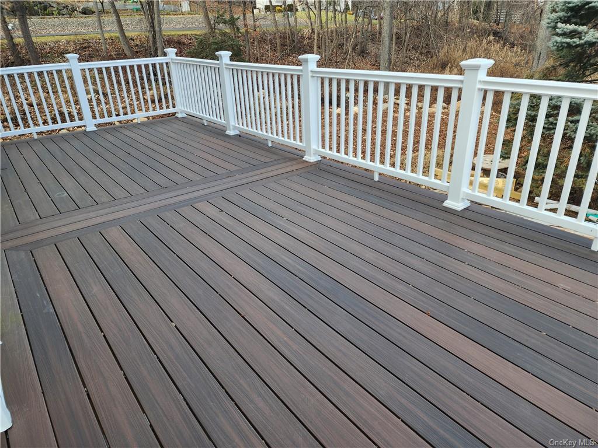
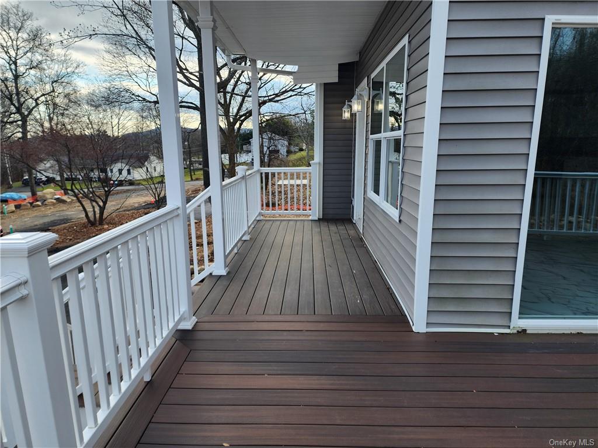
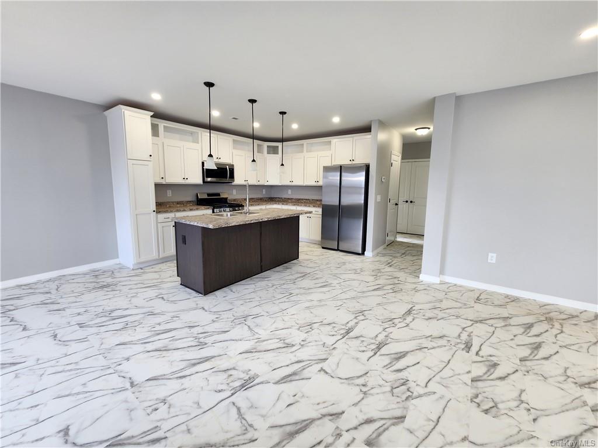
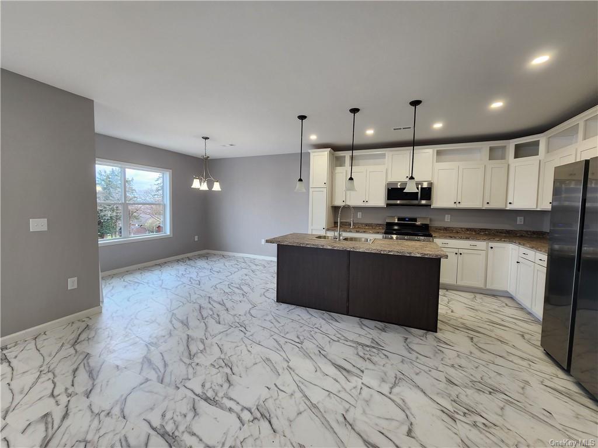
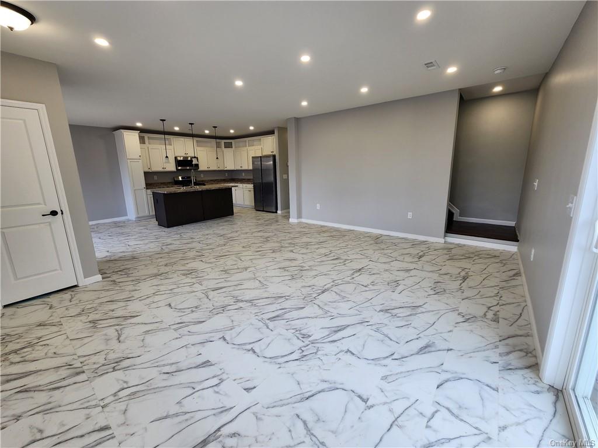
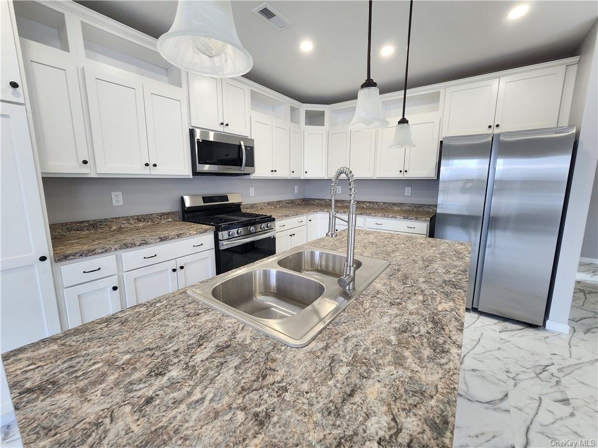
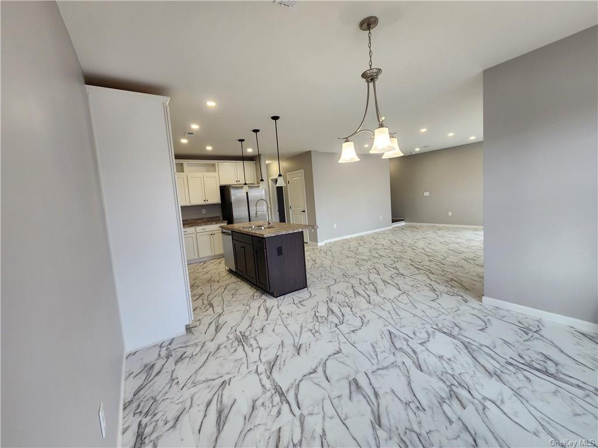
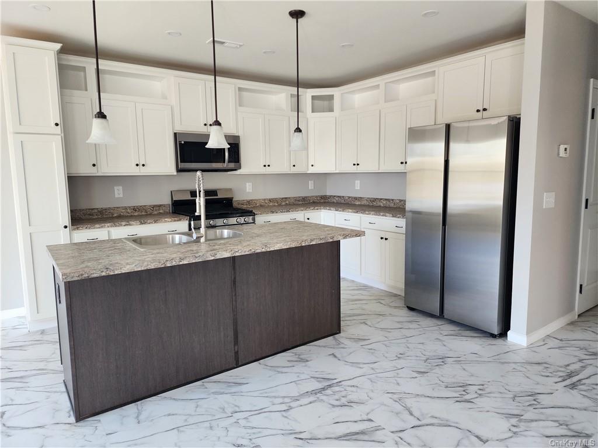
Come See This Newly Constructed House Available For Sale In Stony Point With Some Attractive Features. The Property Is Located In A Sought-after Area Of Stony Point And Offers Amazing Views Of The Hudson River, Making It A Potentially Scenic And Desirable Location. The House Is Newly Constructed, With Modern Amenities And A Fresh, Clean Appearance. The Property Comes With Brand New Appliances, Which Is A Plus As It Ensures They Have The Latest And Most Efficient Kitchen Equipment. The Open Concept Design Is Great For Entertaining, As It Typically Means That The Kitchen, Dining Area, And Living Space Are Integrated, Creating A Spacious And Inviting Atmosphere. There Are Five Bedrooms And 2 1/2 Bathrooms, Which Is Suitable For Families Or Individuals Looking For Plenty Of Space. There's A Large Trex Deck, Which Is A Durable And Low-maintenance Decking Material, Making It Ideal For Outdoor Relaxation And Entertaining. The Property Features An Oversized Driveway, Which Is Convenient For Accommodating Multiple Cars. Unfinished Basement Has Room For Two More Bedrooms, Living Area And Plumbing. A Must See In This Great Neighborhood.
| Location/Town | Stony Point |
| Area/County | Rockland |
| Prop. Type | Single Family House for Sale |
| Style | Colonial |
| Bedrooms | 5 |
| Total Rooms | 8 |
| Total Baths | 3 |
| Full Baths | 2 |
| 3/4 Baths | 1 |
| Year Built | 2023 |
| Basement | Unfinished |
| Construction | Frame, Other |
| Lot SqFt | 16,117 |
| Cooling | Central Air |
| Heat Source | Natural Gas, Forced |
| Property Amenities | Convection oven, dishwasher, dryer, energy star appliance(s), light fixtures, microwave, washer |
| Patio | Deck |
| Community Features | Park, Near Public Transportation |
| Lot Features | Near Public Transit |
| Parking Features | Attached, 1 Car Attached, Parking Lot |
| School District | North Rockland |
| Middle School | Call Listing Agent |
| Elementary School | Stony Point Elementary School |
| High School | North Rockland High School |
| Features | First floor bedroom, formal dining, master bath, pantry |
| Listing information courtesy of: Century 21 Full Service Realty | |