RealtyDepotNY
Cell: 347-219-2037
Fax: 718-896-7020
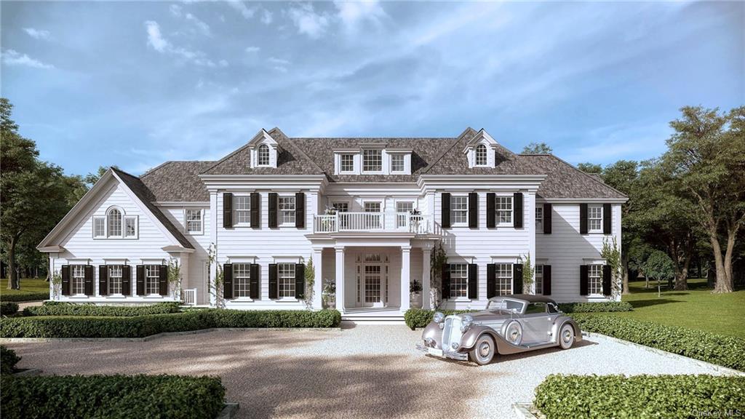
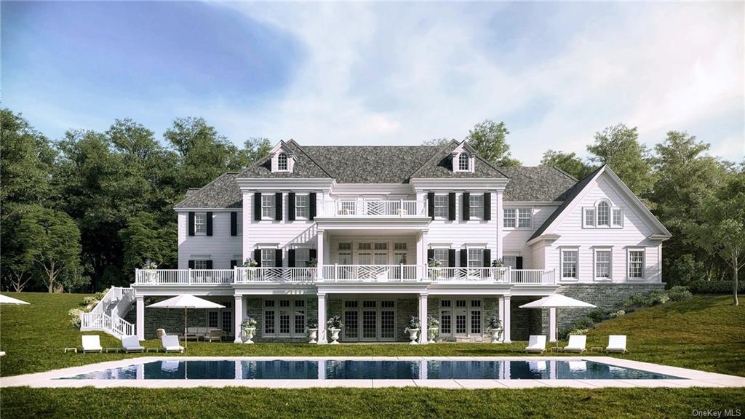
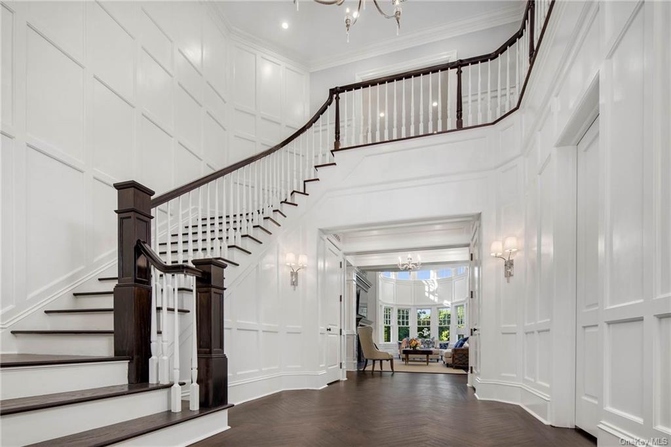
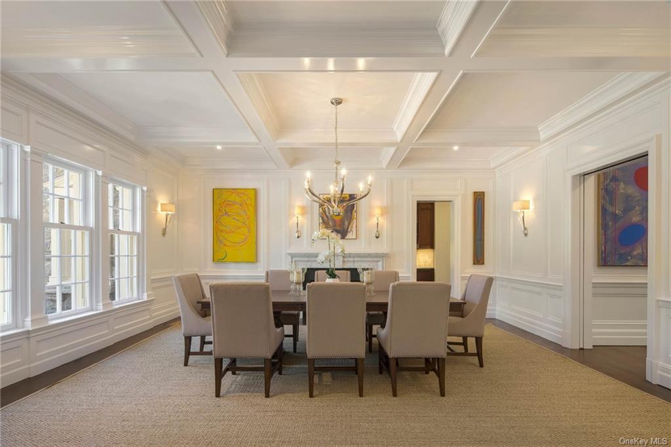
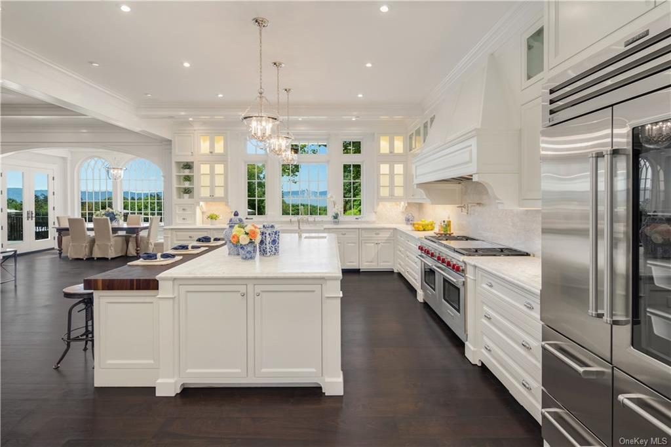
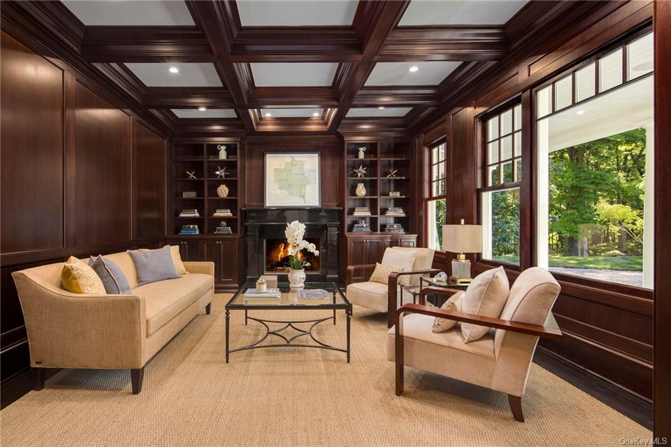
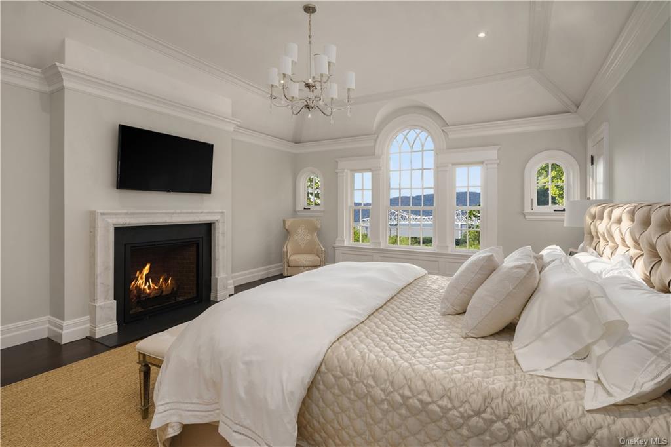
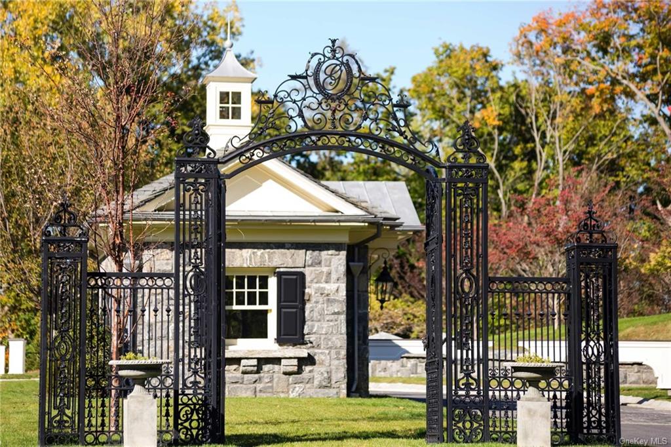
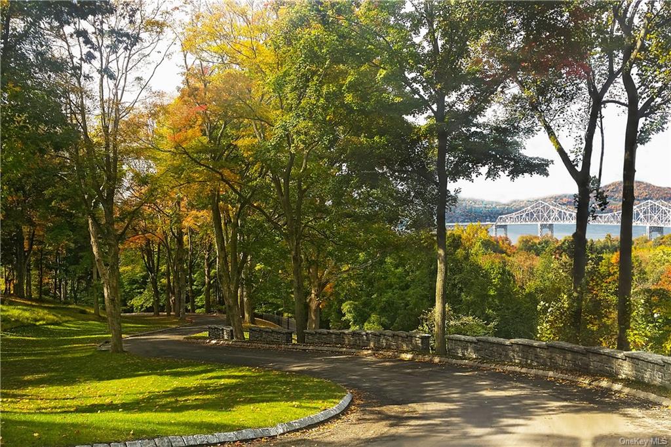
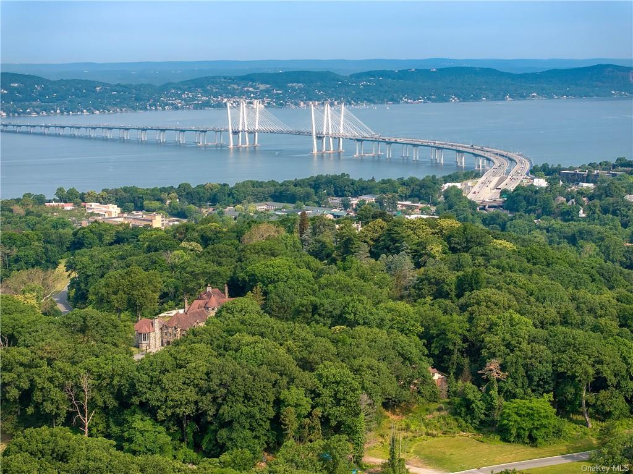
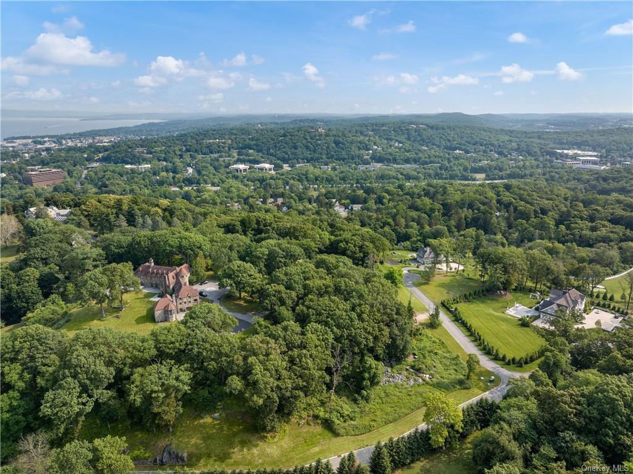
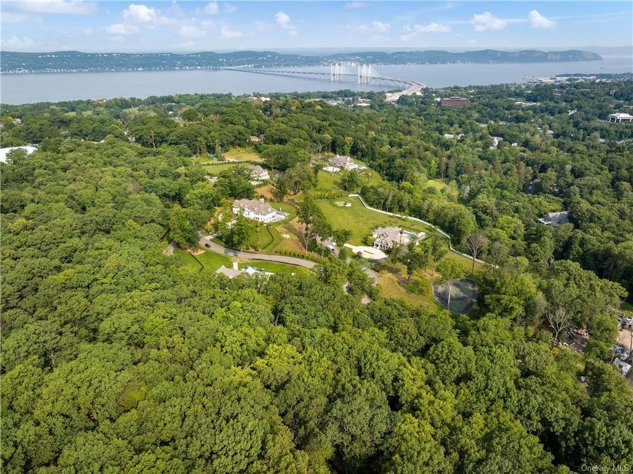
Discover The Epitome Of Luxury Living Just 13 Miles North Of Nyc In The Prestigious Gated Community Of Greystone-on-hudson. This Magnificent To-be-built Georgian Estate Is Poised On A Sprawling 2.38-acre Parcel Nestled At The End Of A Cul-de-sac, Offering The Ultimate In Privacy & Serenity. The Impeccable 21st-century Sophisticated Design Is Noticeable As You Enter Through The Covered Portico And Into Grand Reception Hall W/20-ft Ceiling. Beautiful Wide Plank Wood Floors Guide You Past The Sweeping Staircase To The Generously Proportioned Formal Rooms Including The Lr, Fr & Study. The Chef's Kitchen & Butler's Pantry Feature Top-of-the-line Wolf And Sub-zero Appliances. Primary Suite Is A Sanctuary W/sitting Room, Terrace, 2 Ensuite Baths & 2 Dressing Rooms. Throughout The Home...bespoke Millwork, Finely Crafted Cabinetry, High-end Fixtures/finishes & Mahogany Windows Creating An Ambiance Of Timeless Beauty. Estate Boasts 2, 239 Sqft Of Multi-level Outdoor Living Spaces, Encompassing Terraces & Verandas-perfect For Relishing The Stunning Sunset Vistas. Work With The Builder To Customize This Home And Upgrade Your Living Experience By Adding Luxury Amenities. With Only 4 Lots Remaining In This Highly Sought-after Community, This Is An Opportunity That You Won't Want To Miss!
| Location/Town | Greenburgh |
| Area/County | Westchester |
| Post Office/Postal City | Tarrytown |
| Prop. Type | Single Family House for Sale |
| Style | Estate |
| Tax | $100.00 |
| Bedrooms | 6 |
| Total Rooms | 14 |
| Total Baths | 8 |
| Full Baths | 7 |
| 3/4 Baths | 1 |
| Year Built | 2023 |
| Basement | Finished, Full, See Remarks, Walk-Out Access |
| Construction | Advanced Framing Technique, Clapboard, Stone |
| Lot Size | 2.3800 |
| Lot SqFt | 103,673 |
| Cooling | Central Air |
| Heat Source | Natural Gas, Forced |
| Features | Balcony, Sprinkler System |
| Property Amenities | Alarm system, cook top, dishwasher, disposal, dryer, microwave, refrigerator, wall oven, washer |
| Patio | Patio, Terrace |
| Community Features | Gated, Park |
| Lot Features | Near Public Transit, Cul-De-Sec, Private |
| Parking Features | Attached, 3 Car Attached, Driveway |
| Association Fee Includes | Maintenance Grounds, Other, Snow Removal |
| School District | Irvington |
| Middle School | Irvington Middle School |
| Elementary School | Dows Lane (K-3) School |
| High School | Irvington High School |
| Features | Cathedral ceiling(s), chefs kitchen, eat-in kitchen, formal dining, entrance foyer, high ceilings, master bath, pantry, powder room, walk-in closet(s), wet bar |
| Listing information courtesy of: Houlihan Lawrence Inc. | |