RealtyDepotNY
Cell: 347-219-2037
Fax: 718-896-7020
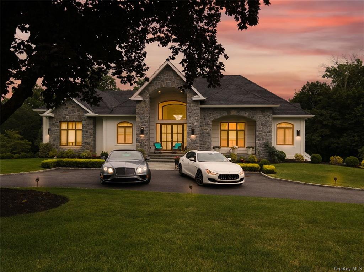
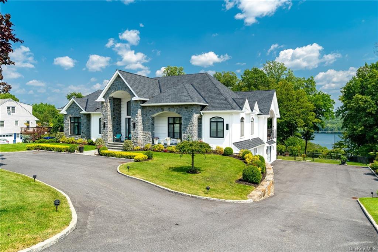
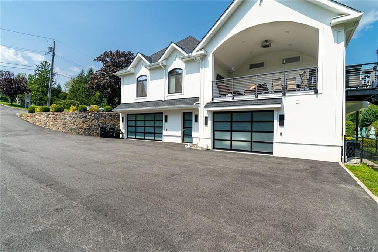
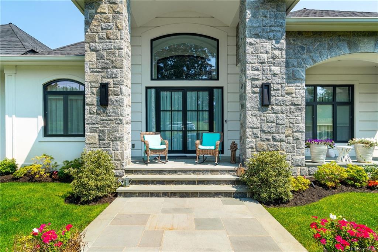
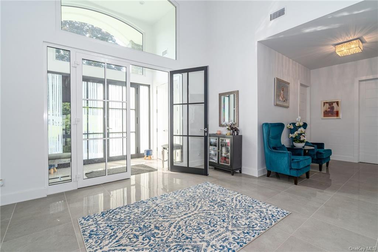
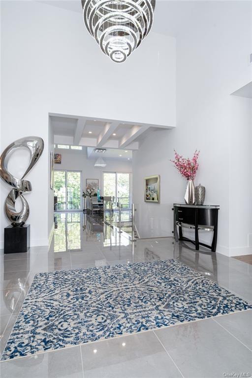
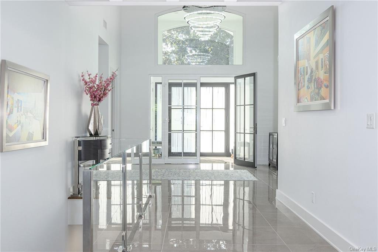
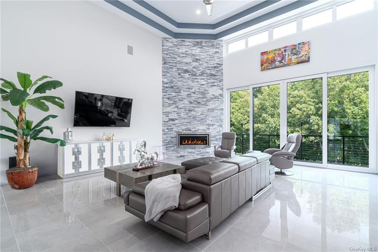
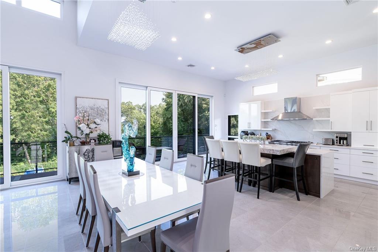
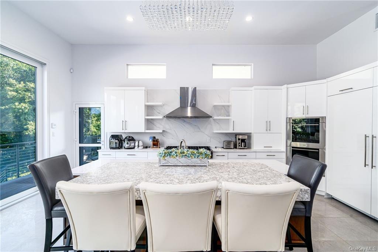
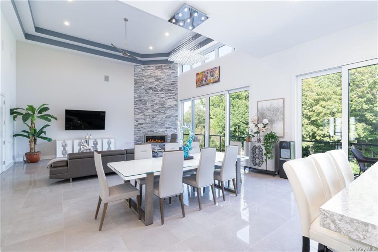
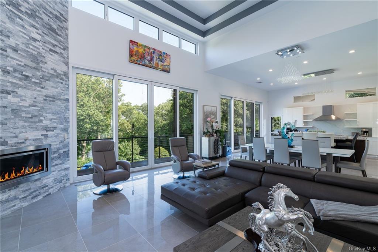
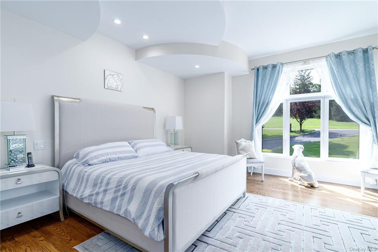
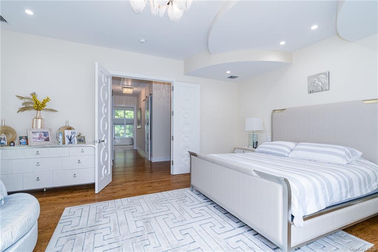
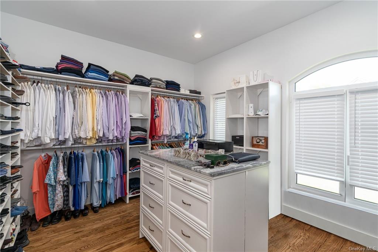
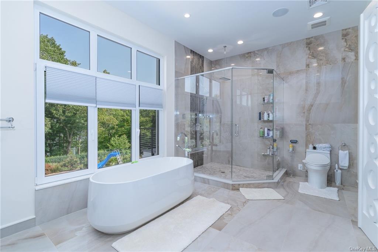
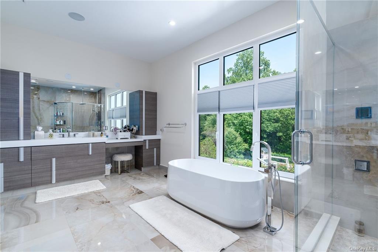
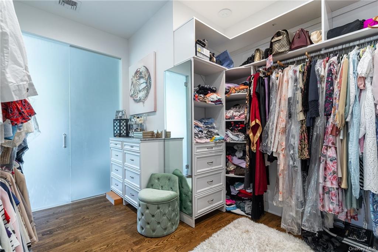
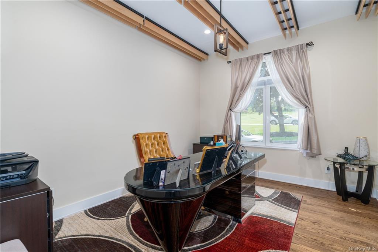
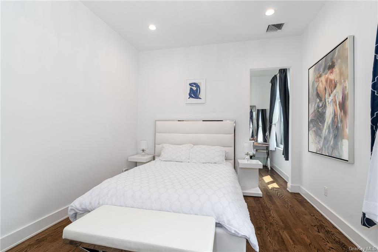
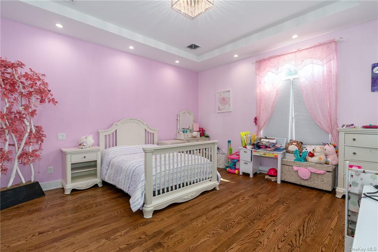
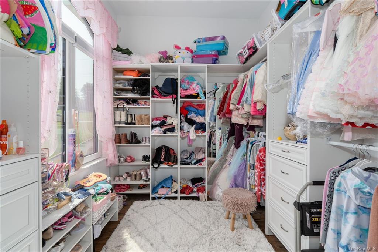
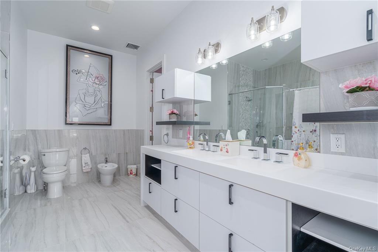
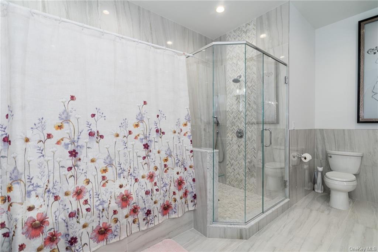
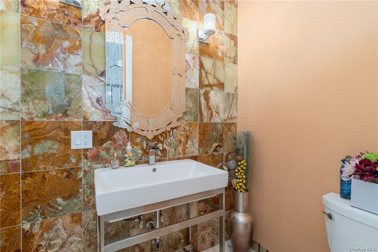
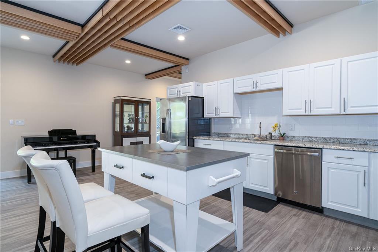
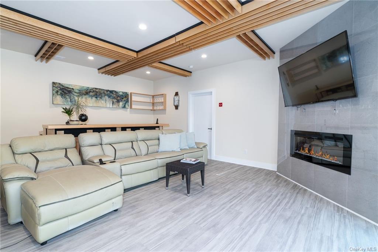
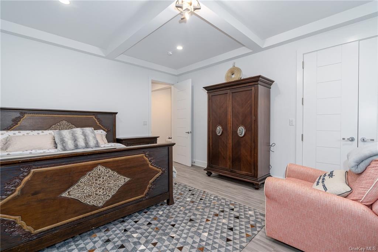
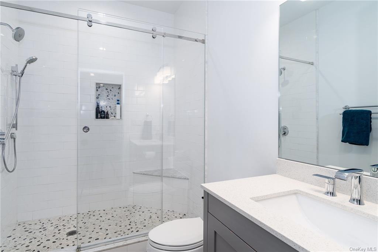
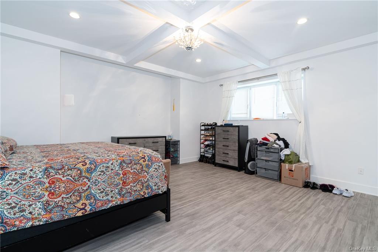
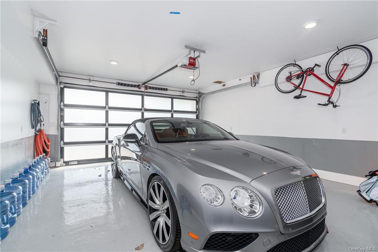
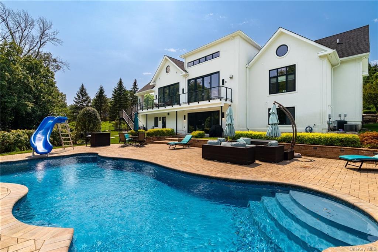
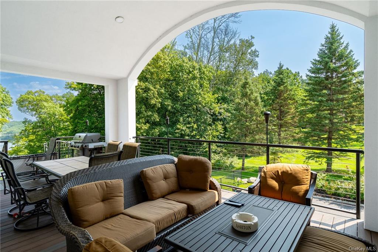
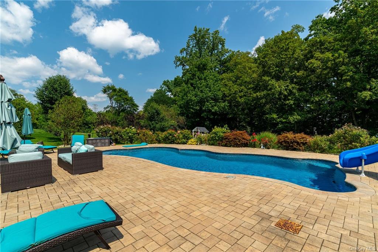
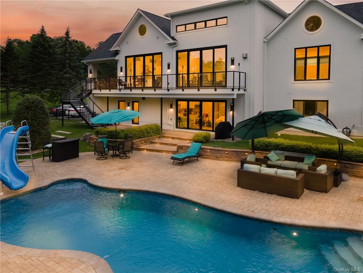
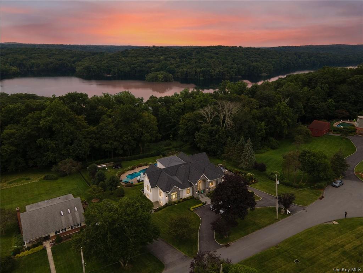
Discover The Epitome Of Luxury In This Custom-built Home, Boasting An Extravagant Interior With Vaulted Ceilings And Exquisite Porcelain Marble Floors Gracing The Main Living Areas. Crafted For Both Gatherings And Relaxed Entertaining, The Spacious European-style Kitchen Is Fully Equipped With Quartzite Countertops And Top-of-the-line Wolf & Subzero Appliances. The Open Floor Plan Seamlessly Connects To The Stunning Family Room Featuring A Custom Stacked Stone Fireplace That Spans From Floor To Ceiling. The Opulent Primary Bedroom Offers Generous Space And Is Complemented By A Luxurious Ensuite Bathroom Featuring A Spa Jacuzzi And A Meticulously Crafted Walk-in Closet. Two Additional Bedrooms With Private Full Bathrooms, Along With A Home Office, Are Situated On The Main Level. The Lower Level Comprises Two More Bedrooms, Two Full Bathrooms, A Kitchenette, Wine Cellar, Exercise Room, And A Three-car Garage. Step Outside To The Beautifully Landscaped Backyard, Featuring A Spacious Outdoor Area That Offers Picturesque Views Of The Kensico Reservoir And Includes An In-ground Pool. Additional Amenities Encompass Two Gas Fireplaces, Built-in Indoor/outdoor Sonos Speakers, An Outdoor Tv, Eifs Siding, 10-foot Triple-pane Windows, Cedar Closets, An Audio/tv Room, And A Comprehensive Security System
| Location/Town | Mount Pleasant |
| Area/County | Westchester |
| Post Office/Postal City | Thornwood |
| Prop. Type | Single Family House for Sale |
| Style | Contemporary |
| Tax | $44,600.00 |
| Bedrooms | 5 |
| Total Rooms | 14 |
| Total Baths | 6 |
| Full Baths | 4 |
| 3/4 Baths | 2 |
| Year Built | 2020 |
| Basement | Finished, Full, Walk-Out Access |
| Construction | Post and Beam, Stone |
| Lot SqFt | 40,019 |
| Cooling | Central Air |
| Heat Source | Natural Gas, Forced |
| Features | Balcony, Sprinkler System |
| Property Amenities | Alarm system, central vacuum, chandelier(s), convection oven, cook top, dishwasher, door hardware, dryer, fireplace equip, freezer, garage door opener, garage remote, microwave, nanny cam/comp serv, playset, pool equipt/cover, refrigerator, screens, second dishwasher, second dryer, second freezer, second stove, second washer, shades/blinds, speakers indoor, speakers outdoor, video cameras, wall oven, whole house ent. syst, wine cooler |
| Pool | In Ground |
| Community Features | Park |
| Parking Features | Detached, 3 Car Detached, Driveway |
| Tax Assessed Value | 15350 |
| School District | Mt Pleasant Cent |
| Middle School | Westlake Middle School |
| Elementary School | Hawthorne Elementary School |
| High School | Westlake High School |
| Features | Master downstairs, first floor bedroom, cathedral ceiling(s), chefs kitchen, den/family room, eat-in kitchen, exercise room, entrance foyer, granite counters, guest quarters, high ceilings, home office, kitchen island, master bath, open kitchen, pantry, powder room, stall shower, storage, walk-in closet(s) |
| Listing information courtesy of: X-Cap Realty LLC | |