RealtyDepotNY
Cell: 347-219-2037
Fax: 718-896-7020
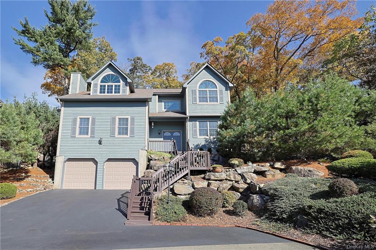
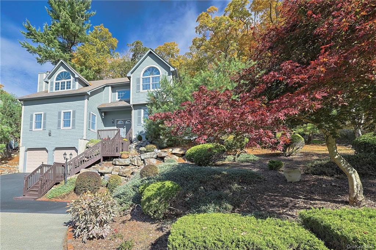
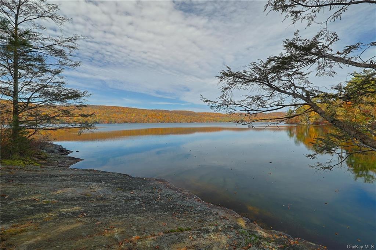
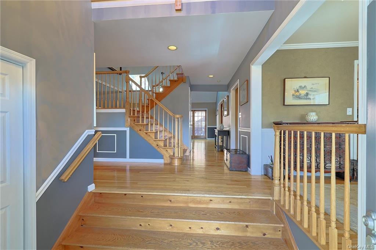
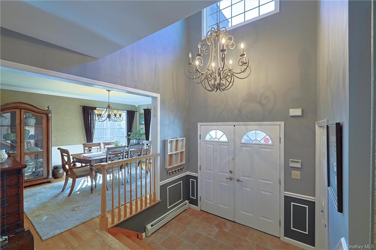
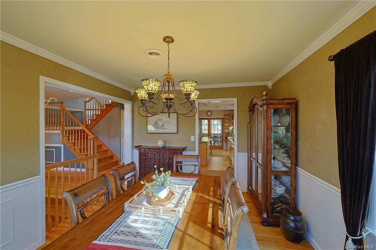
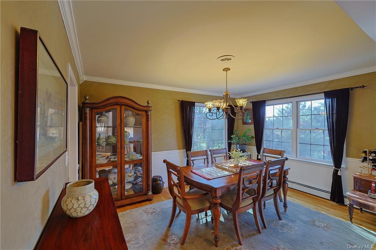
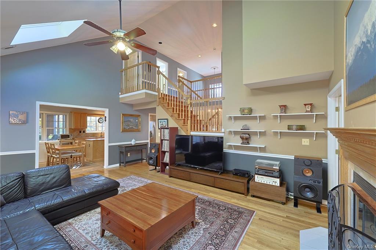
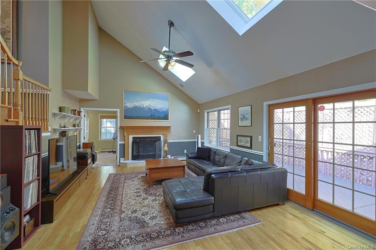
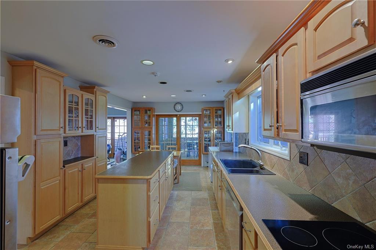
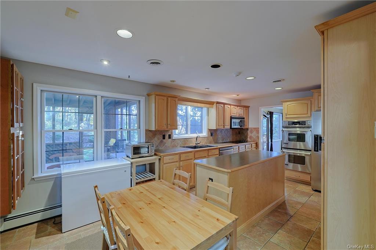
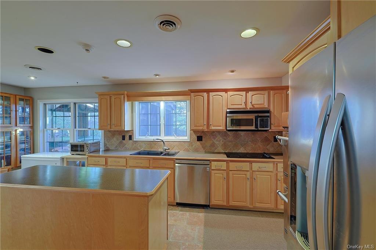
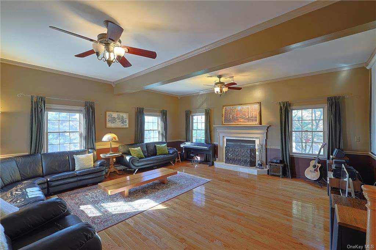
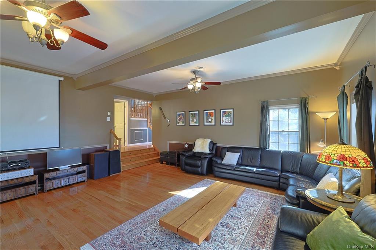
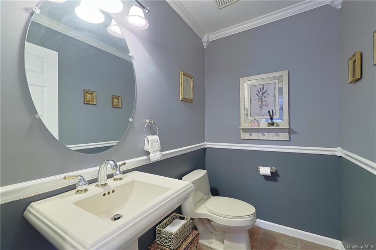
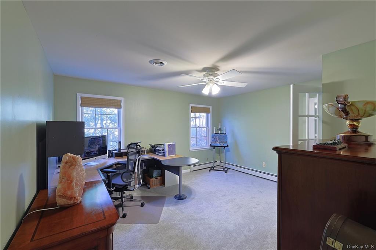
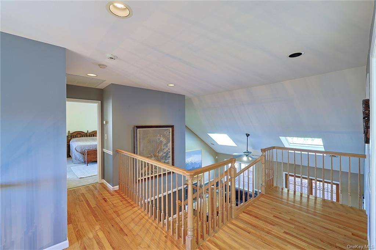
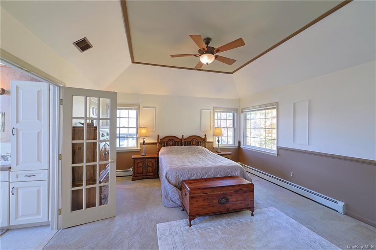
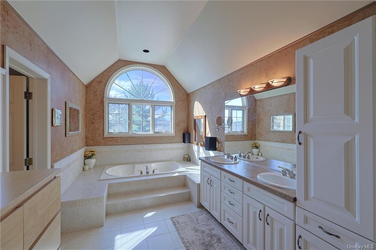
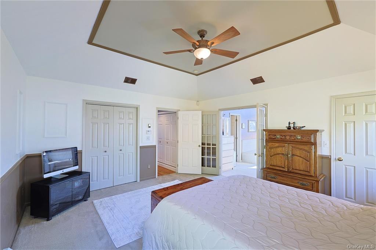
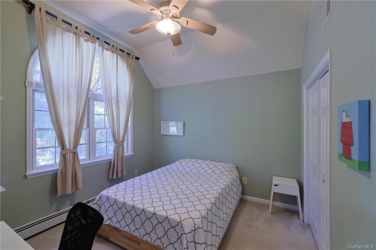
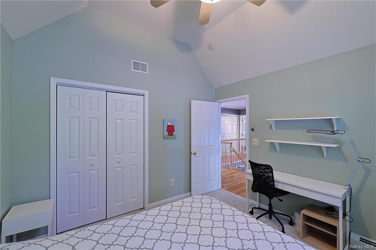
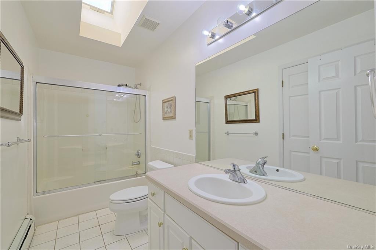
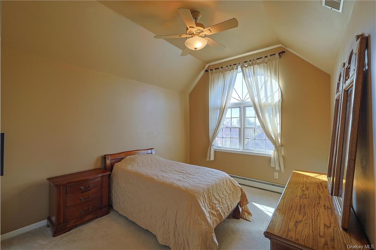
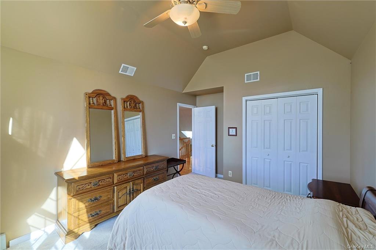
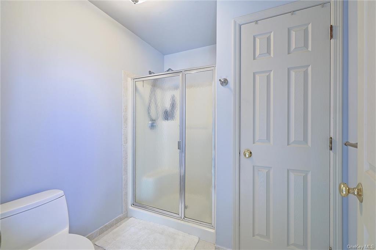
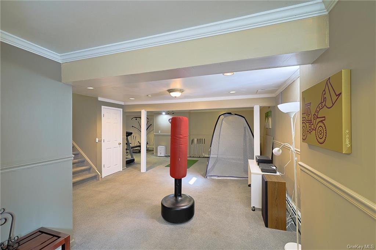
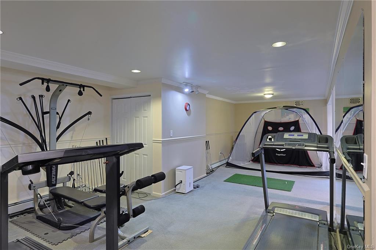
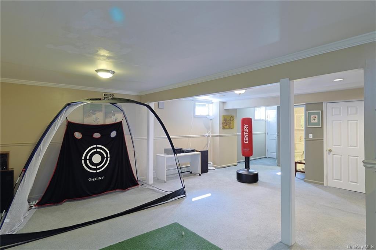
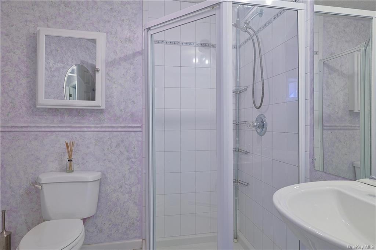
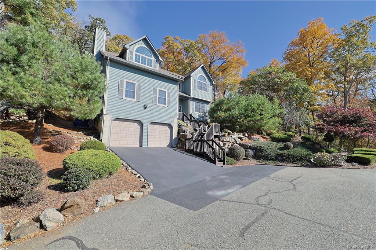
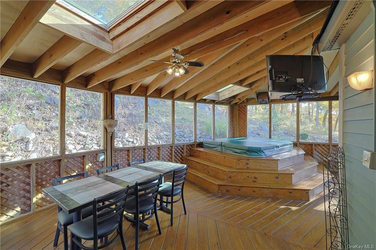
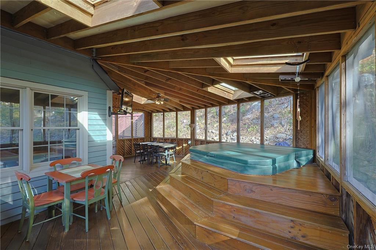
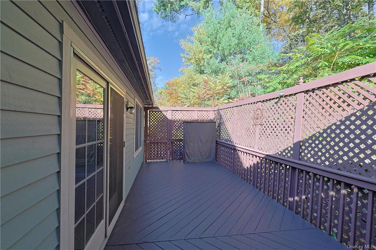
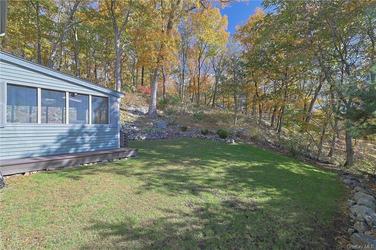
Sterling Pines! Welcome To A Private Area Of Distinctive Homes. If You Are A Nature Lover And Enjoy Beautiful Scenery And Mountain Views, Your Senses Will Tingle With Excitement. Set Back In A Cul-de-sac In The Midst Of Sterling Forest Park, Is A Home Set Apart From The Rest! This 3/4 Bedroom Home Is Flooded With Light And Has All The Amenities To Make You Feel Relaxed And At Peace. All Windows Are Tinted To Allow Only Uv Filtered Sunlight Inside. Hardwood Floors And Skylights Are Seen In The Family Room With Its Breathtaking Vaulted Ceiling With Fireplace And Sliders To A Private Deck. Palladium Windows And Crown Moulding Are Seen Throughout. The Graceful Step-down Great Room Features Windows Galore And A Second Fireplace Which Has The Capacity For Large Gatherings And Major Entertaining. Enjoy A True Chef's Kitchen With Solid Wood Cabinetry, Stainless Steel Appliances And Center Island. There Is Also A Large, Formal Dining Room For Enjoyable Dinner Parties While Taking In The Striking Mountain Views. The Primary Bedroom Suite Is A Sanctuary With French Doors Leading To A Spa-like Bath, Whirlpool Tub And Double Sinks. Large First Floor Office Can Easily Function As A Fourth Bedroom. The Completely Finished Walkout Basement Adds Approximately 800 Sq.ft. More Of Living Space, Offers A Full Bath And An Extensive Amount Of Storage. (the Basement Is Currently Being Used As A Home Gym.) Retreat To The Enclosed Outdoor Screened Room That Envelops An Intimate And Tranquil Raised Hot Tub Area. The Extra Large Space Accommodates More Outdoor Entertaining And Leisure Living. Architecturally Designed, This Beautiful Home Blends Seemingly Into The Natural Landscape. There Are Plenty Of Hiking Trails, Fishing, Skiing, Apple Picking, Local Farm Markets And Wineries Nearby. Add Years To Your Life In This Extraordinary Home Perfectly Placed In A Most Magical Location! Close To Nj Border Bergen/rockland Counties. Easy Nyc Commute. Tuxedo Schools.
| Location/Town | Warwick |
| Area/County | Orange |
| Post Office/Postal City | Tuxedo Park |
| Prop. Type | Single Family House for Sale |
| Style | Colonial, Contemporary |
| Tax | $10,058.00 |
| Bedrooms | 3 |
| Total Rooms | 9 |
| Total Baths | 4 |
| Full Baths | 3 |
| 3/4 Baths | 1 |
| Year Built | 2000 |
| Basement | Finished, Full, Walk-Out Access |
| Construction | Frame, Wood Siding |
| Lot SqFt | 7,349 |
| Cooling | Central Air |
| Heat Source | Oil, Baseboard, Hot |
| Property Amenities | B/i audio/visual equip, b/i shelves, ceiling fan, chandelier(s), convection oven, cook top, craft/table/bench, curtains/drapes, dehumidifier, dishwasher, disposal, door hardware, dryer, energy star appliance(s), fireplace equip, freezer, garage door opener, garage remote, gas grill, generator, hot tub, humidifier, lawn maint equip, light fixtures, mailbox, microwave, refrigerator, screens, second freezer, shades/blinds, speakers outdoor, wall oven, wall to wall carpet, washer, whirlpool tub |
| Patio | Deck |
| Window Features | Oversized Windows, Skylight(s), Wall of Windows |
| Community Features | Park, Near Public Transportation |
| Lot Features | Borders State Land, Corner Lot, Part Wooded, Cul-De-Sec, Private |
| Parking Features | Attached, 2 Car Attached, Driveway, Underground |
| Tax Assessed Value | 61500 |
| Association Fee Includes | Maintenance Grounds, Snow Removal, Trash |
| School District | Tuxedo |
| Middle School | George F Baker High Sch |
| Elementary School | George Grant Mason Elementary |
| High School | George F Baker High Sch |
| Features | Cathedral ceiling(s), chefs kitchen, den/family room, double vanity, eat-in kitchen, formal dining, entrance foyer, high ceilings, high speed internet, home office, kitchen island, master bath, media room, pantry, powder room, stall shower, storage, walk-in closet(s) |
| Listing information courtesy of: Exp Realty | |