RealtyDepotNY
Cell: 347-219-2037
Fax: 718-896-7020
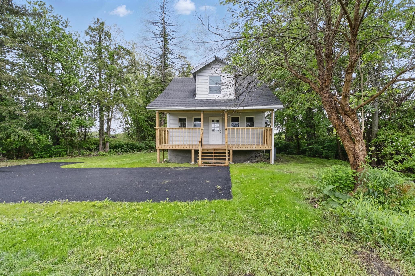
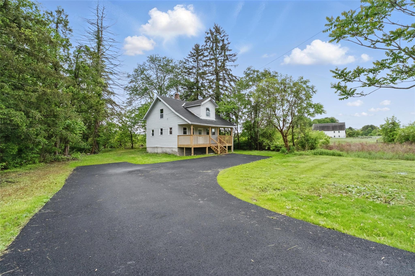
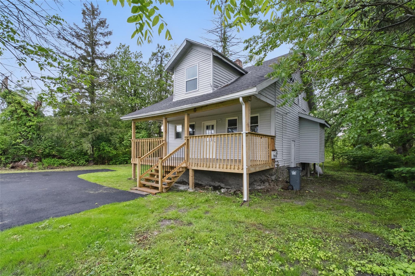
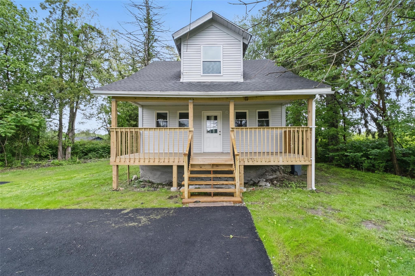
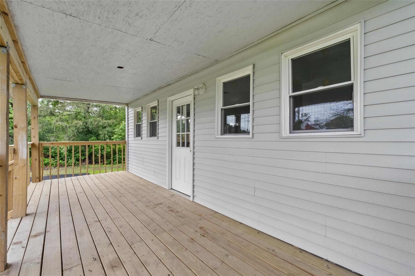
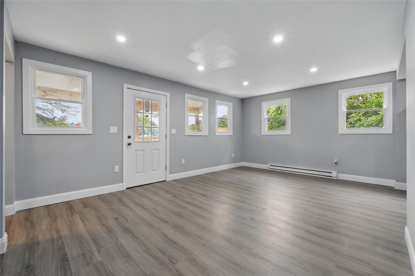
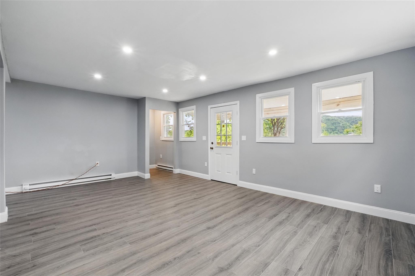
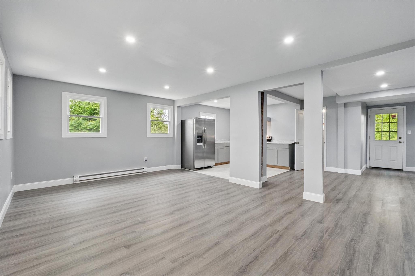
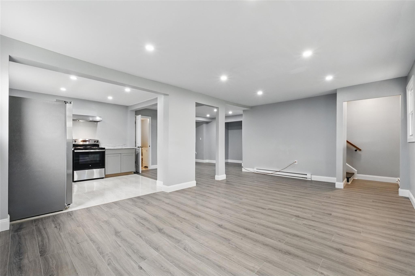
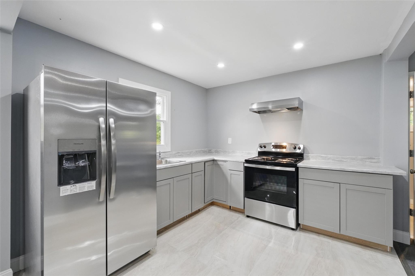
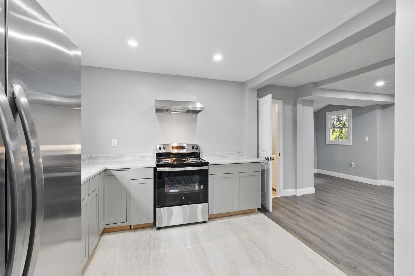
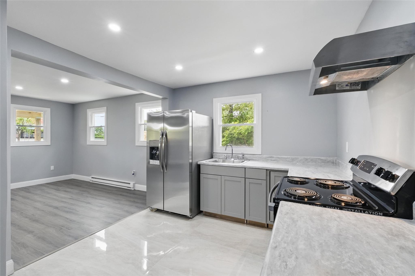
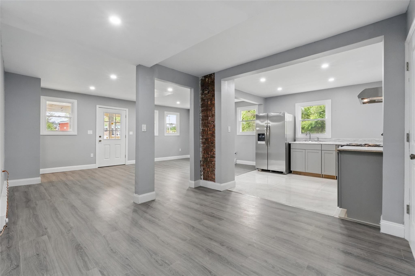
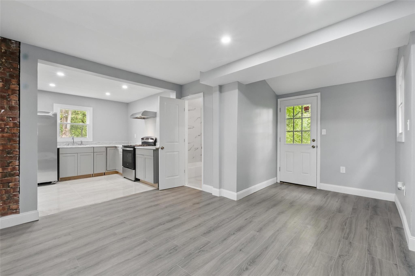
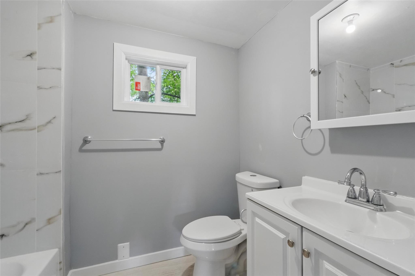
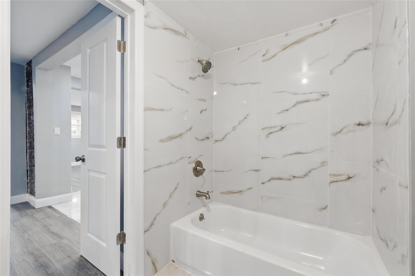
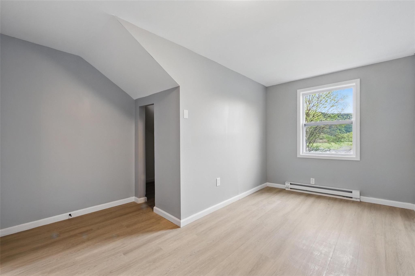
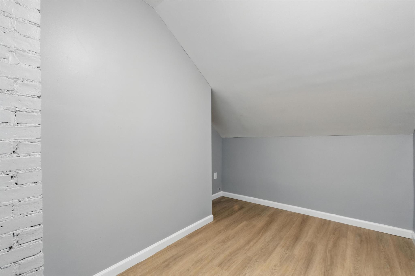
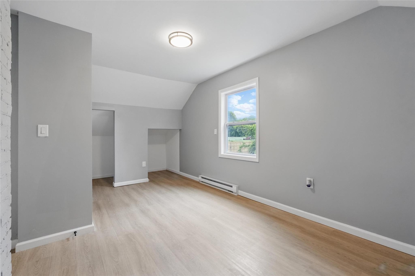
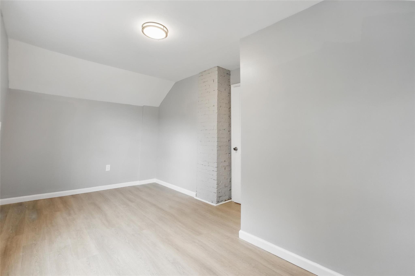
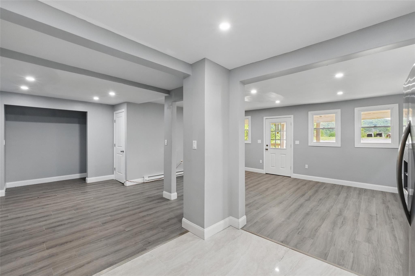
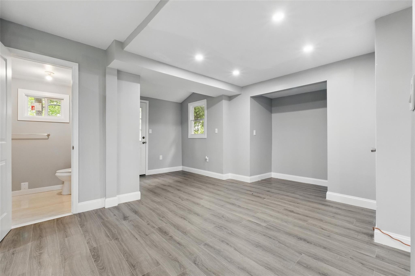
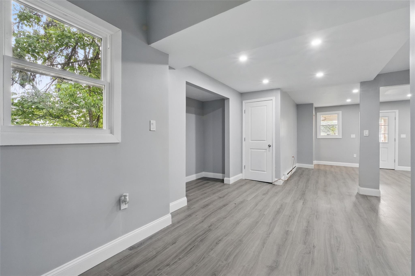
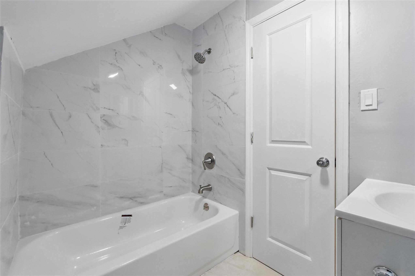
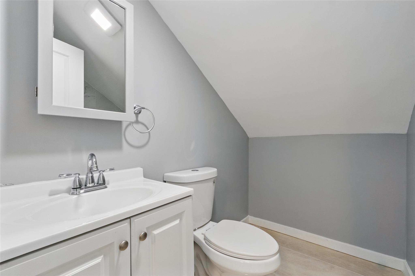
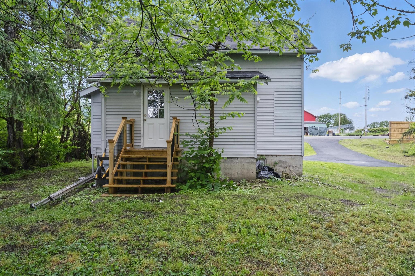
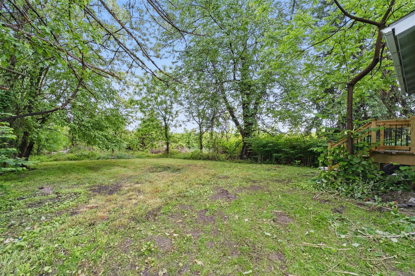
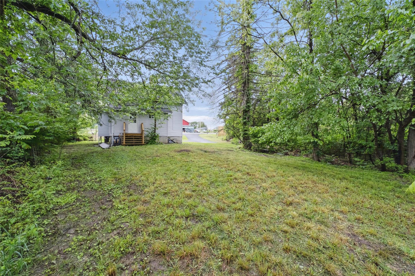
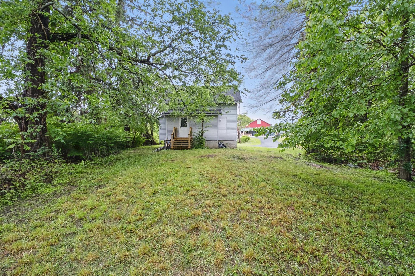
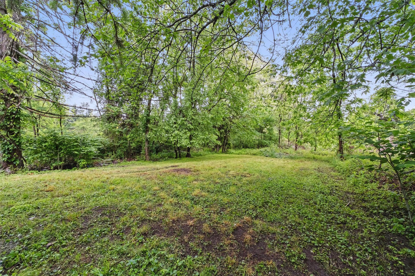
Discover A Freshly Renovated Home, Nestled In Privacy, Conveniently Off Route 9w. Enjoy The Fresh Air And Majestic View While Sitting On This Cozy, Covered Deck. As You Enter The House, Notice The Open Floor Plan That Creates A Spacious And Airy Atmosphere And Offers An Abundance Of Natural Light Flowing Through The Space. The Kitchen Is A Dream, Equipped With High-end Stainless Steel Appliances. Adjacent To The Kitchen, The Dining And Living Areas Boast Plenty Of Space For Friends And Family Time. Moving To The Second Level, We Encounter Three Bedrooms, Each Generously Sized With Closets And Large Windows. There Is An Option To Make A Separate Unit, Utilizing The Back Entrance, By Adding A Wall, Both Apartments Would Then Have A Full Bath (permit Required). Claim This Home Now And Start Living Your Dream!
| Location/Town | Esopus |
| Area/County | Ulster County |
| Post Office/Postal City | Ulster Park |
| Prop. Type | Single Family House for Sale |
| Style | Colonial |
| Tax | $4,820.00 |
| Bedrooms | 3 |
| Total Rooms | 5 |
| Total Baths | 2 |
| Full Baths | 2 |
| Year Built | 1925 |
| Basement | Partial |
| Construction | Frame, Vinyl Siding |
| Lot SqFt | 32,670 |
| Cooling | Multi Units |
| Heat Source | Baseboard |
| Util Incl | Electricity Connected, Natural Gas Connected |
| Patio | Covered, Deck, Porch |
| Days On Market | 39 |
| Lot Features | Back Yard |
| Tax Assessed Value | 121444 |
| School District | Kingston |
| Middle School | J Watson Bailey Middle School |
| Elementary School | Robert R Graves School |
| High School | Kingston High School |
| Features | Entrance foyer, formal dining, high ceilings, marble counters, primary bathroom, natural woodwork, open floorplan, open kitchen, original details, pantry, storage, walk through kitchen, walk-in closet(s), washer/dryer hookup |
| Listing information courtesy of: Avion | |